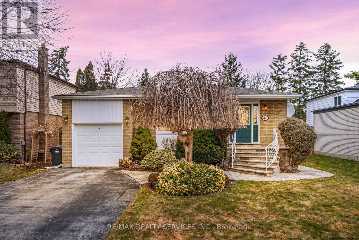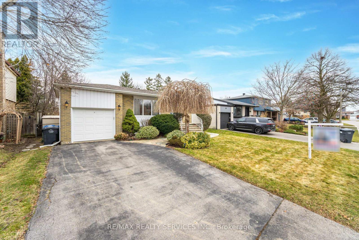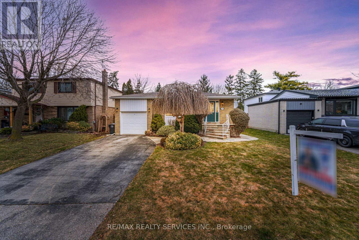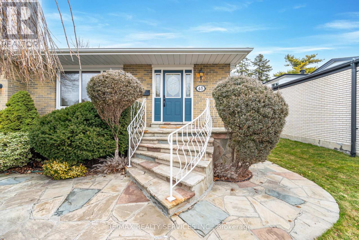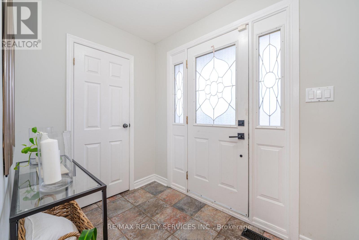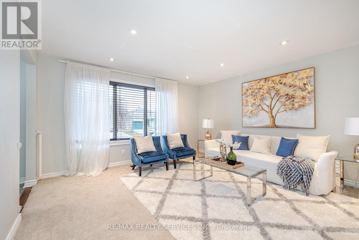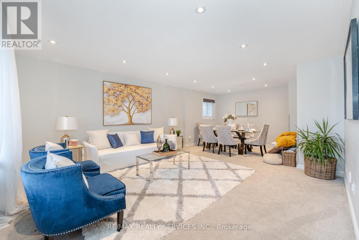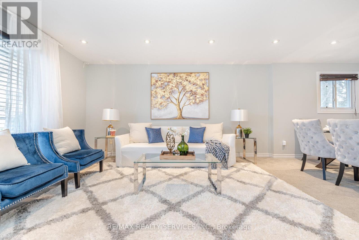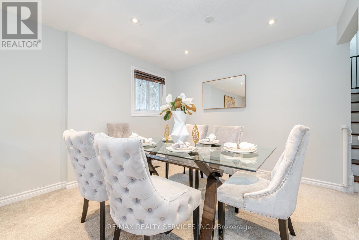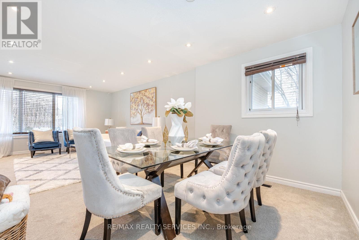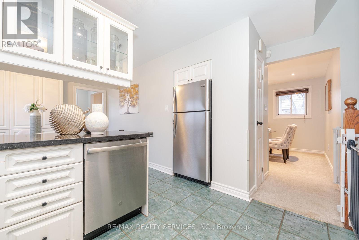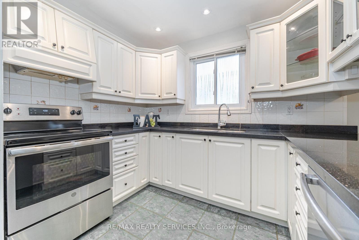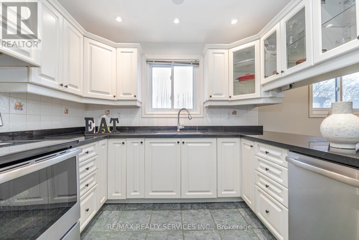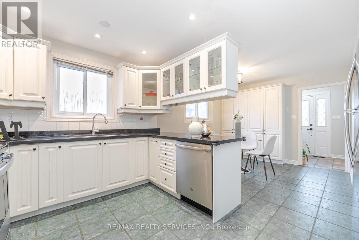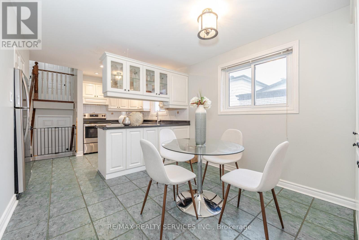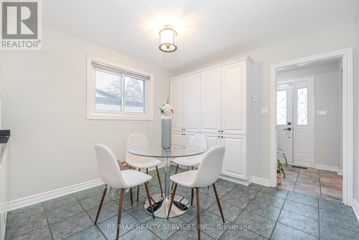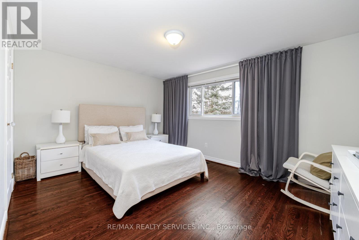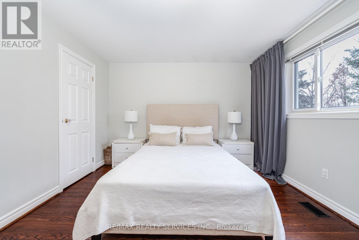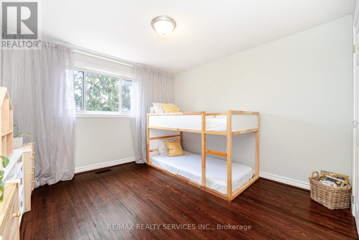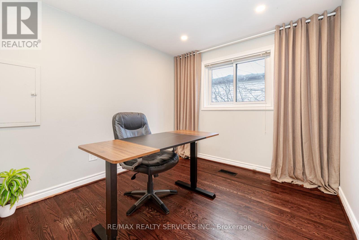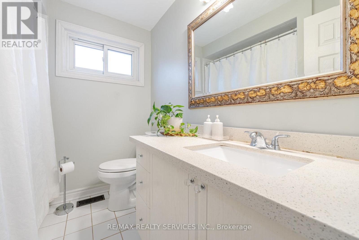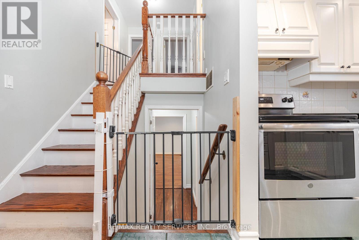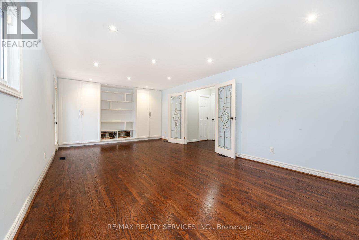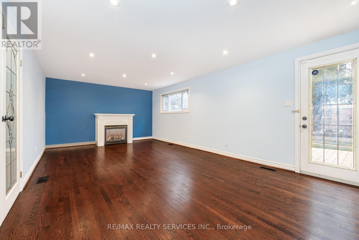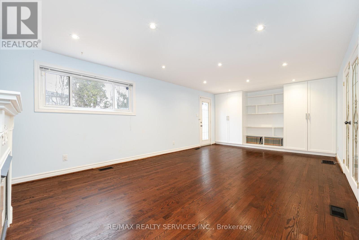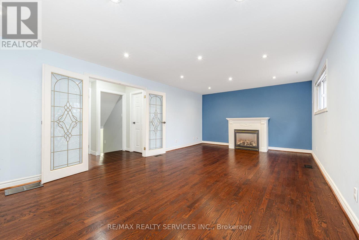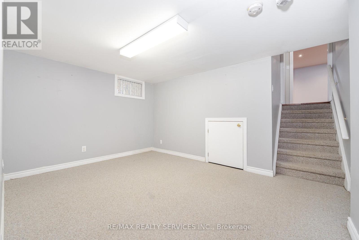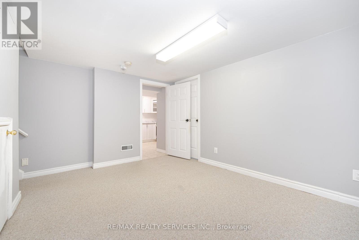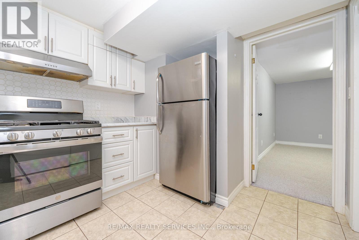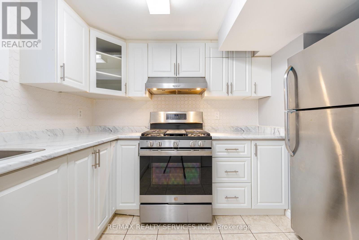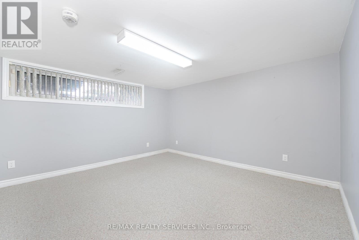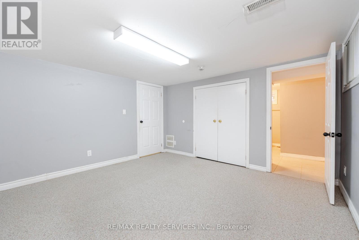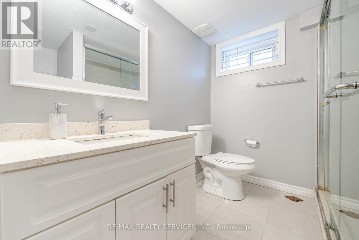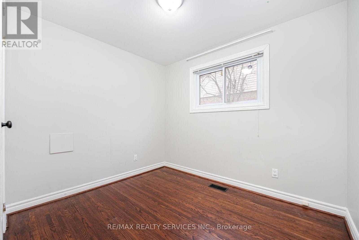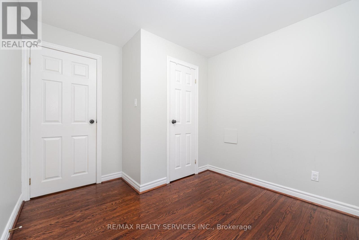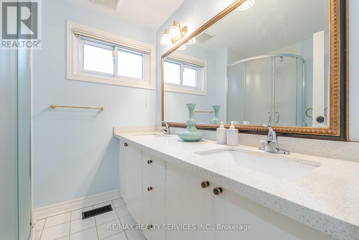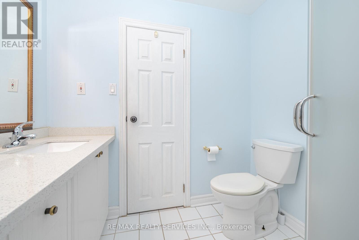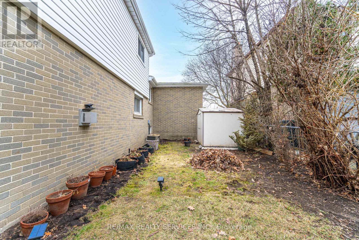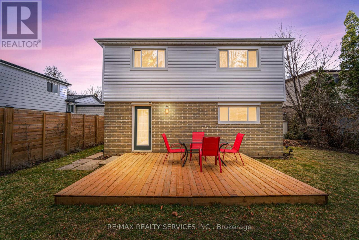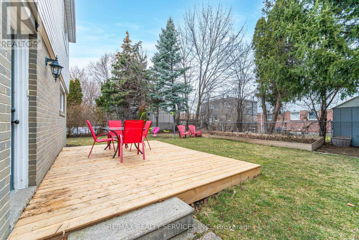48 Greystone Cres Brampton, Ontario L7G 1G9
5 Bedroom
3 Bathroom
Fireplace
Central Air Conditioning
Forced Air
$999,900
well-kept and clean !! 4+1 bedroom 3 full bathroom fully detached home sitaued on aquiet st. offering living and dining com/b, sep large family rm, family size kitchen with eat-in , all good size bedrooms, professionally finished basement with sep side entrance. ideal for large family or investors. steps away from school, parks, public transit , shopping /grocry and a place of worship. must be seen .**** EXTRAS **** all existing appliances. (id:53047)
Property Details
| MLS® Number | W8121062 |
| Property Type | Single Family |
| Community Name | Brampton South |
| Amenities Near By | Park, Public Transit, Schools |
| Parking Space Total | 3 |
| View Type | View |
Building
| Bathroom Total | 3 |
| Bedrooms Above Ground | 4 |
| Bedrooms Below Ground | 1 |
| Bedrooms Total | 5 |
| Basement Development | Finished |
| Basement Features | Separate Entrance, Walk Out |
| Basement Type | N/a (finished) |
| Construction Style Attachment | Detached |
| Construction Style Split Level | Backsplit |
| Cooling Type | Central Air Conditioning |
| Exterior Finish | Aluminum Siding, Brick |
| Fireplace Present | Yes |
| Heating Fuel | Natural Gas |
| Heating Type | Forced Air |
| Type | House |
Parking
| Attached Garage |
Land
| Acreage | No |
| Land Amenities | Park, Public Transit, Schools |
| Size Irregular | 50 X 100 Ft |
| Size Total Text | 50 X 100 Ft |
Rooms
| Level | Type | Length | Width | Dimensions |
|---|---|---|---|---|
| Basement | Bedroom 5 | 3.69 m | 3.96 m | 3.69 m x 3.96 m |
| Basement | Recreational, Games Room | 3.1 m | 3.96 m | 3.1 m x 3.96 m |
| Basement | Kitchen | 3.2 m | 2.47 m | 3.2 m x 2.47 m |
| Main Level | Eating Area | 5.93 m | 3.02 m | 5.93 m x 3.02 m |
| Main Level | Kitchen | 5.93 m | 3.02 m | 5.93 m x 3.02 m |
| Main Level | Living Room | 7.11 m | 4.34 m | 7.11 m x 4.34 m |
| Main Level | Dining Room | 7.11 m | 4.34 m | 7.11 m x 4.34 m |
| Upper Level | Primary Bedroom | 4.27 m | 3.38 m | 4.27 m x 3.38 m |
| Upper Level | Bedroom 2 | 3.22 m | 2.67 m | 3.22 m x 2.67 m |
| Upper Level | Bedroom 3 | 3.38 m | 3.2 m | 3.38 m x 3.2 m |
| In Between | Bedroom 4 | 2.74 m | 2.36 m | 2.74 m x 2.36 m |
| In Between | Family Room | 7.38 m | 3.84 m | 7.38 m x 3.84 m |
https://www.realtor.ca/real-estate/26592095/48-greystone-cres-brampton-brampton-south
Interested?
Contact us for more information
