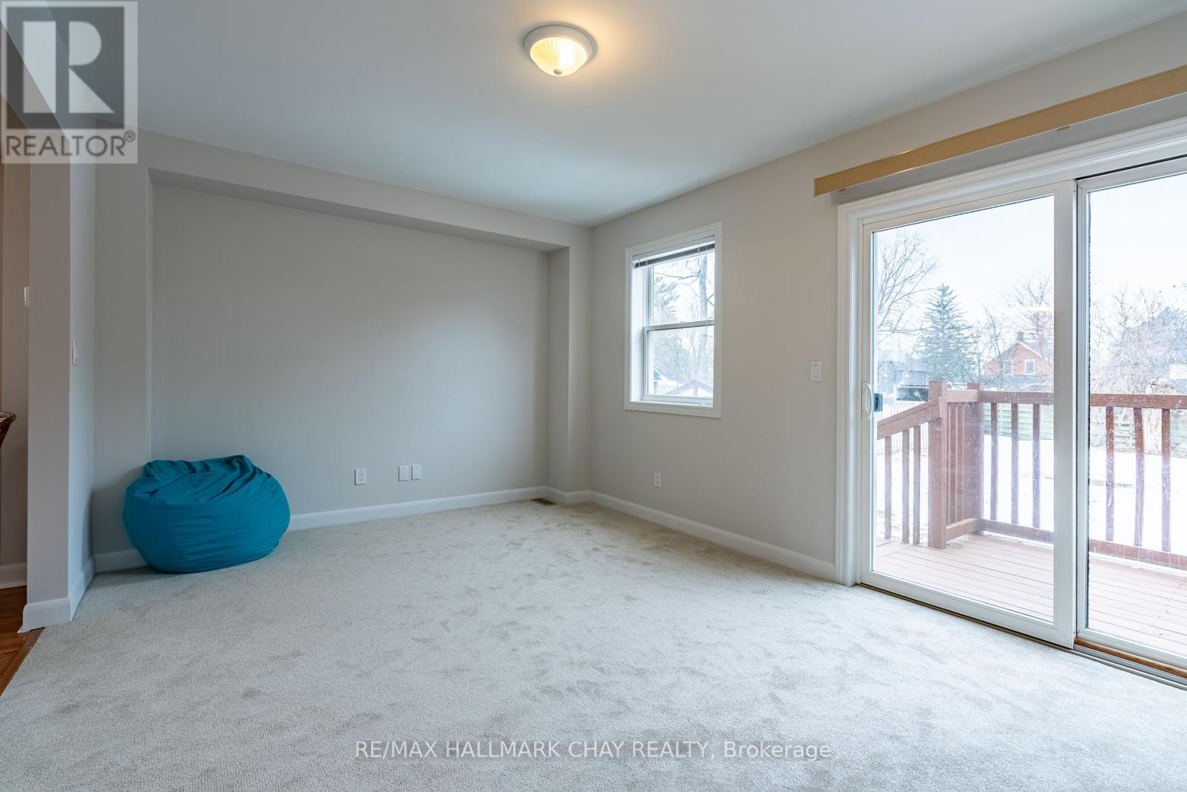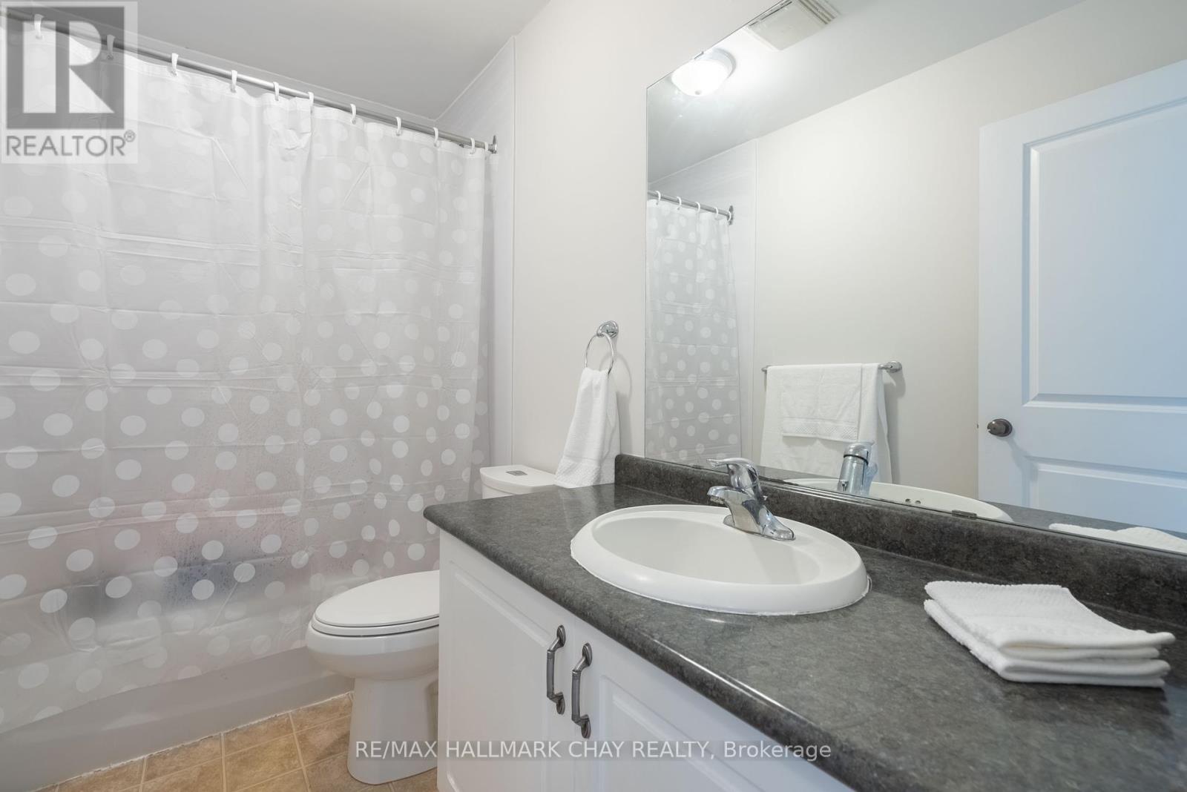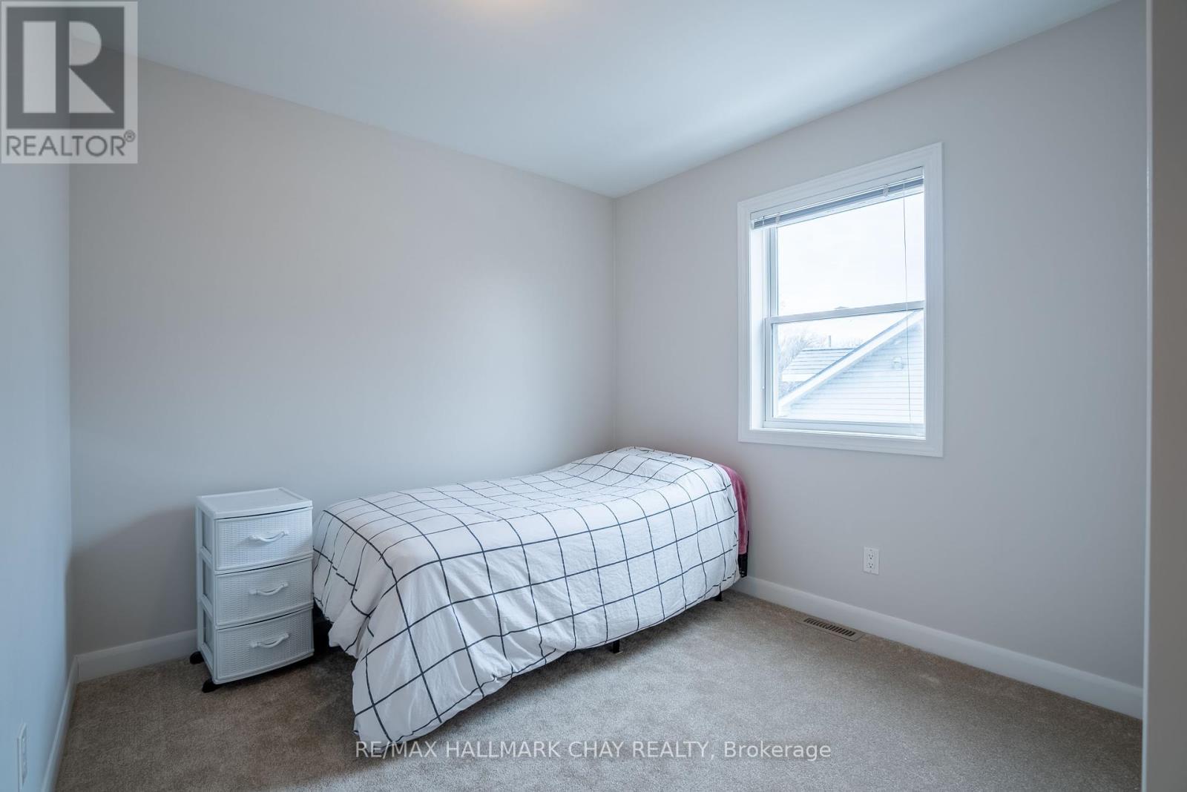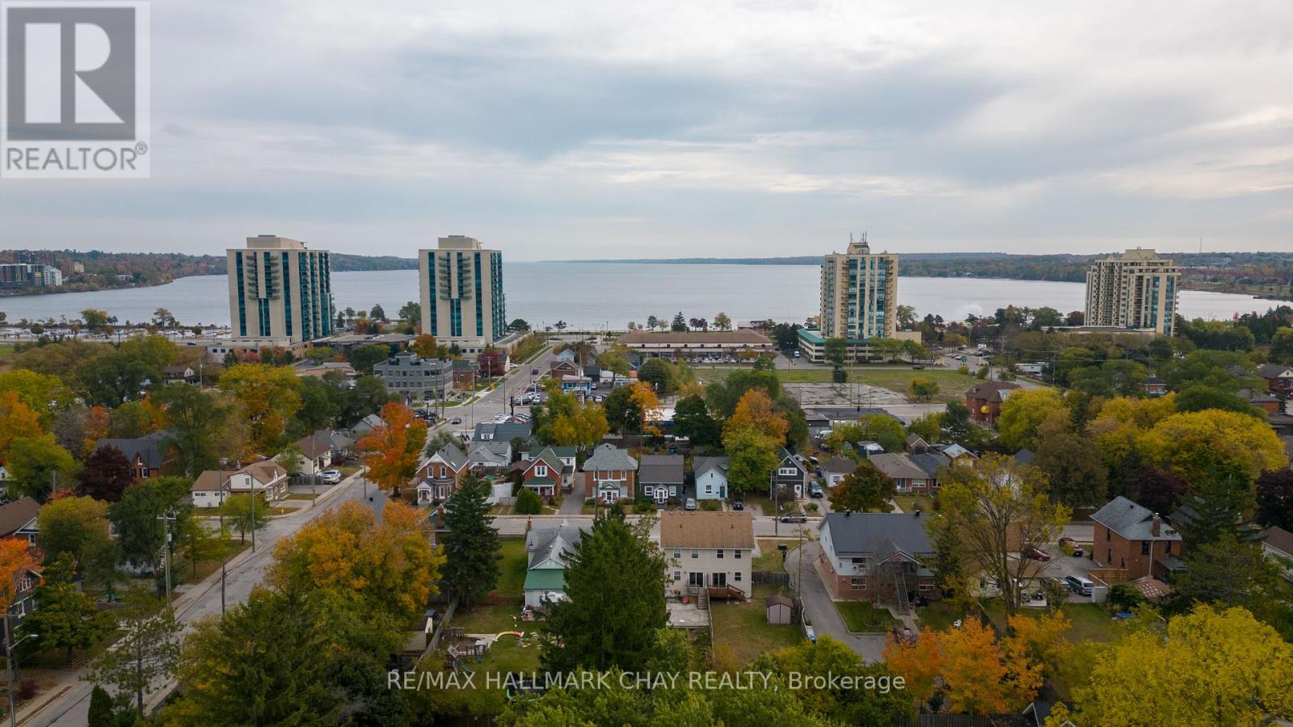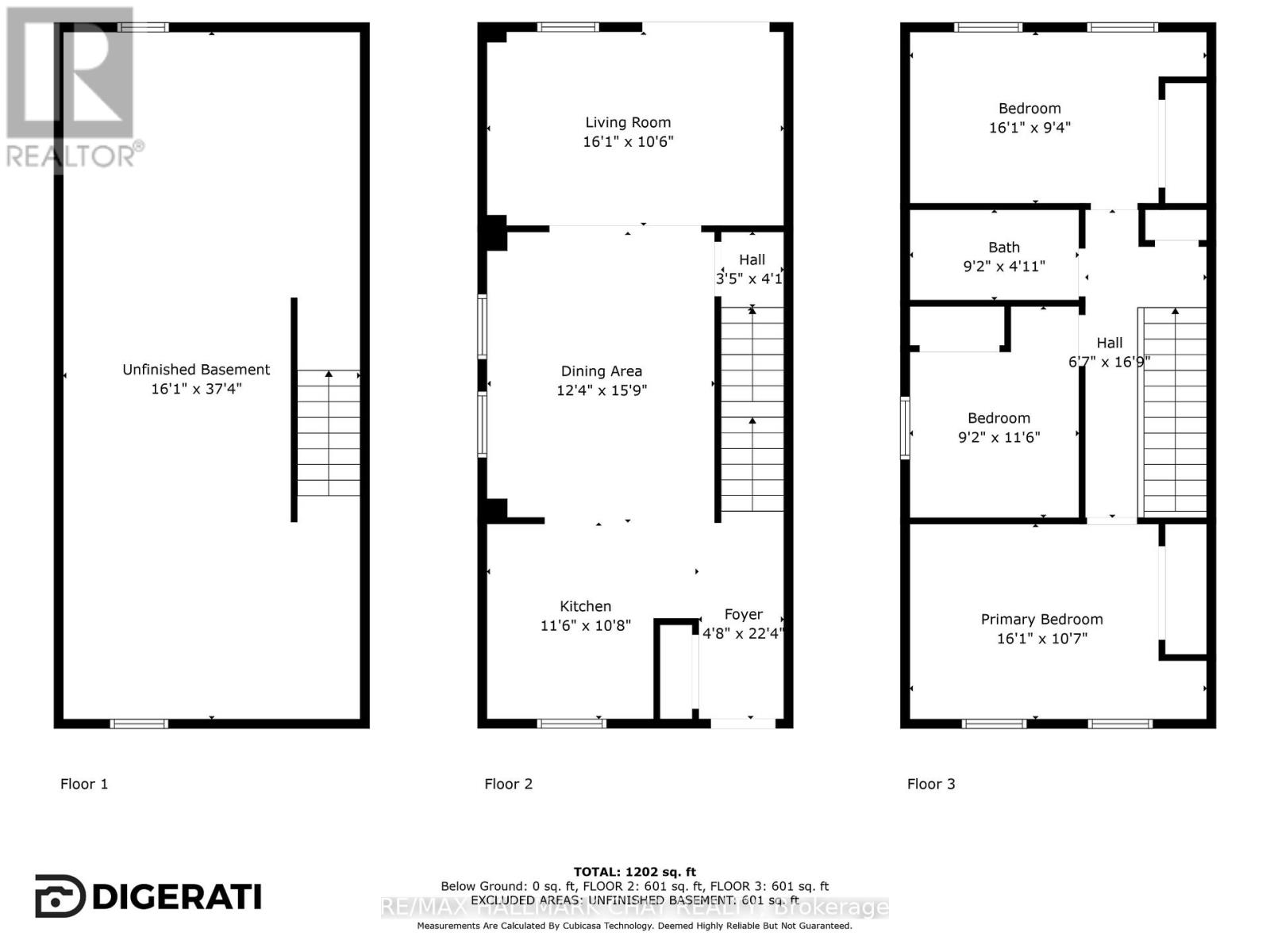3 Bedroom
1 Bathroom
Central Air Conditioning
Forced Air
$594,500
Centrally located in Barrie's City Centre just a short walk from sparkling Kempenfelt Bay & Centennial Beach w/its walking trails, volleyball & basketball courts, playground & marina as well as the lively downtown shopping & dining area. This adorable, like-new home boasts amazing walkability w/all amenities within a few minutes walk. Featuring a covered front porch, a bright kitchen w/desirable white cabinetry & coordinating countertops, leading you into the formal dining room area & finally into the living room w/walk-out, all freshly painted & move-in ready. Upstairs you'll find 3 bedrooms, as well as the main bathroom tastefully decorated w/neutral colours. The wide open l/l offers an incredible opportunity to put your personal stamp on this home, allowing you to add more finished living space designed and laid out to your taste! The exterior of this home includes a large partially fenced backyard with raised deck and plenty of room for private relaxation in the warmer months.**** EXTRAS **** Located only 10 mins from Georgian College & RVH Hospital, 5 mins to HWY 400 access and walking distance to Go Station. Don't let this fantastic property slip through your fingers, book your private showing today! (id:53047)
Property Details
|
MLS® Number
|
S8121700 |
|
Property Type
|
Single Family |
|
Community Name
|
Sanford |
|
Amenities Near By
|
Beach, Marina, Park, Public Transit |
|
Community Features
|
School Bus |
|
Parking Space Total
|
2 |
Building
|
Bathroom Total
|
1 |
|
Bedrooms Above Ground
|
3 |
|
Bedrooms Total
|
3 |
|
Basement Development
|
Unfinished |
|
Basement Type
|
Full (unfinished) |
|
Construction Style Attachment
|
Semi-detached |
|
Cooling Type
|
Central Air Conditioning |
|
Exterior Finish
|
Vinyl Siding |
|
Heating Fuel
|
Natural Gas |
|
Heating Type
|
Forced Air |
|
Stories Total
|
2 |
|
Type
|
House |
Land
|
Acreage
|
No |
|
Land Amenities
|
Beach, Marina, Park, Public Transit |
|
Size Irregular
|
33.01 X 164.81 Ft ; As Per Geo |
|
Size Total Text
|
33.01 X 164.81 Ft ; As Per Geo |
|
Surface Water
|
Lake/pond |
Rooms
| Level |
Type |
Length |
Width |
Dimensions |
|
Main Level |
Foyer |
3.25 m |
1.42 m |
3.25 m x 1.42 m |
|
Main Level |
Kitchen |
3.51 m |
3.25 m |
3.51 m x 3.25 m |
|
Main Level |
Dining Room |
4.8 m |
3.76 m |
4.8 m x 3.76 m |
|
Main Level |
Living Room |
4.9 m |
3.2 m |
4.9 m x 3.2 m |
|
Upper Level |
Primary Bedroom |
4.9 m |
3.23 m |
4.9 m x 3.23 m |
|
Upper Level |
Bedroom |
3.51 m |
2.79 m |
3.51 m x 2.79 m |
|
Upper Level |
Bedroom |
4.9 m |
2.84 m |
4.9 m x 2.84 m |
|
Upper Level |
Bathroom |
|
|
Measurements not available |
https://www.realtor.ca/real-estate/26593353/48-sanford-st-barrie-sanford






