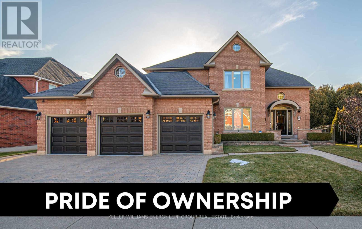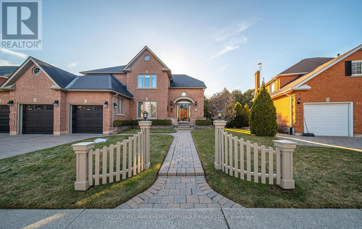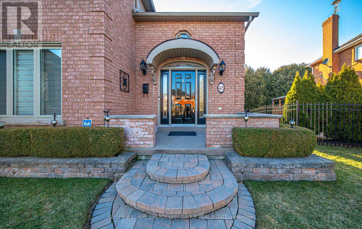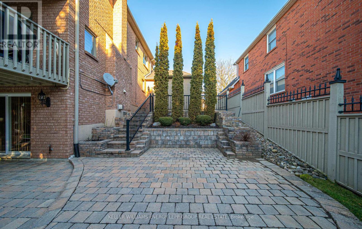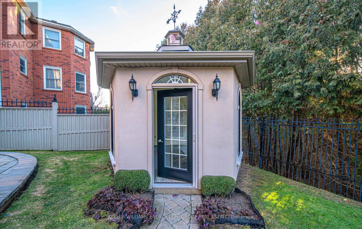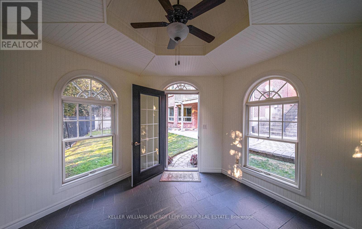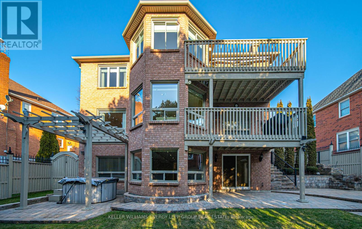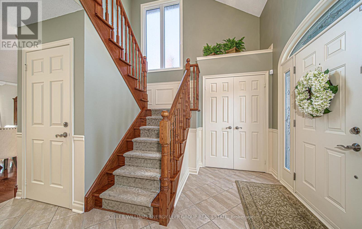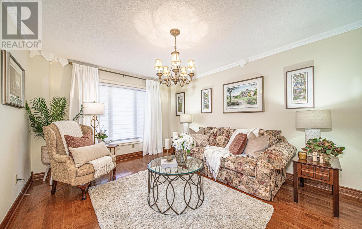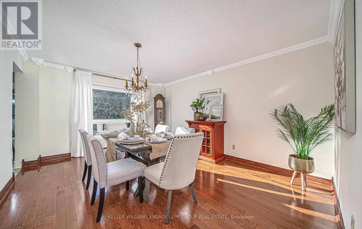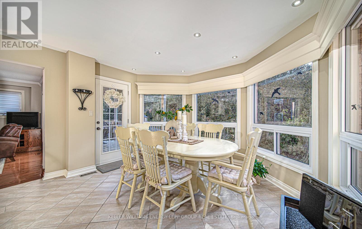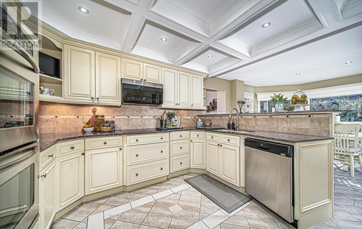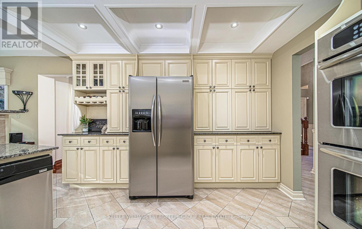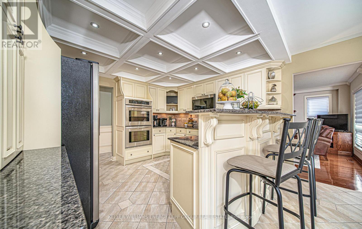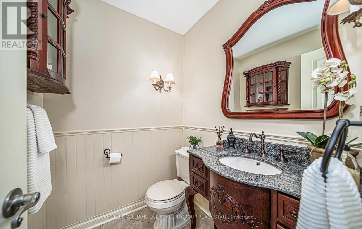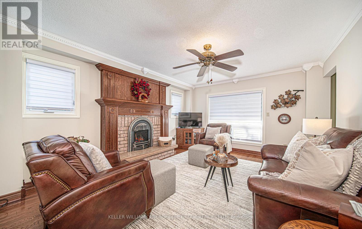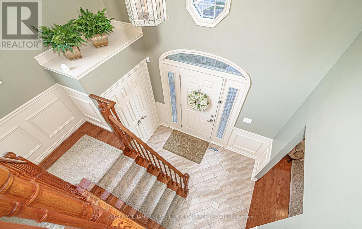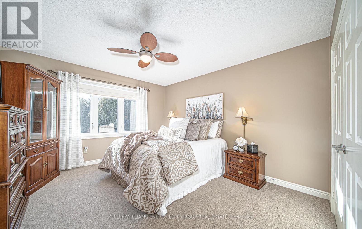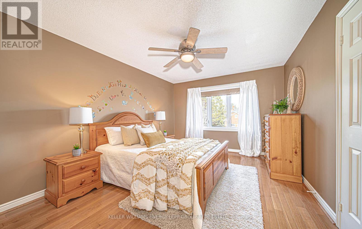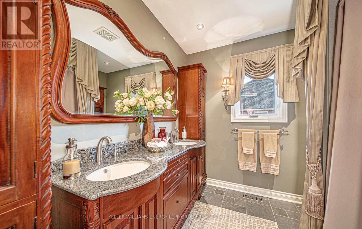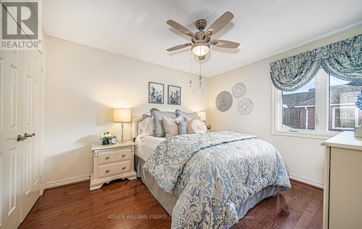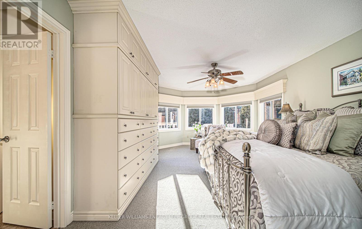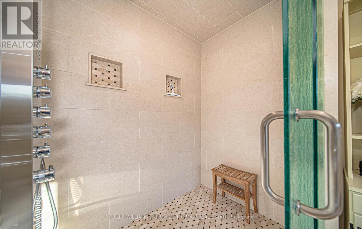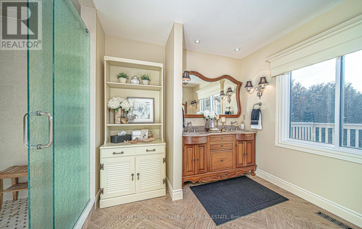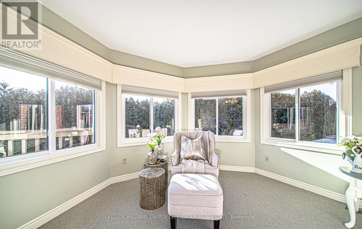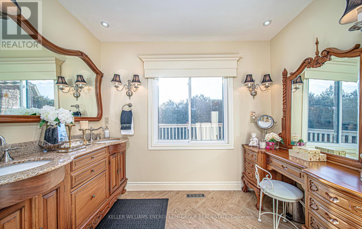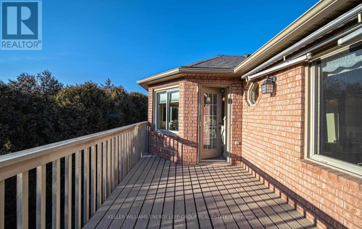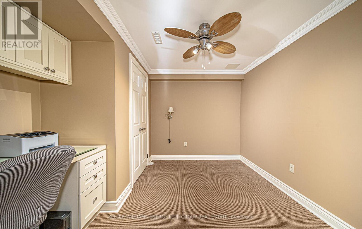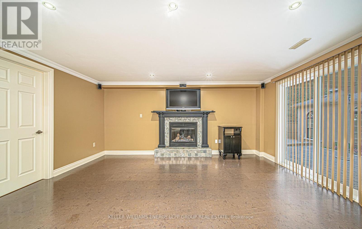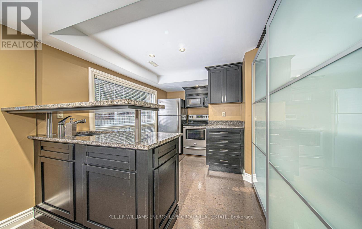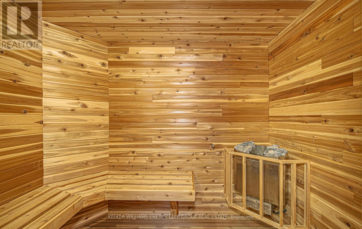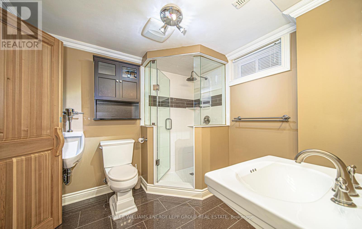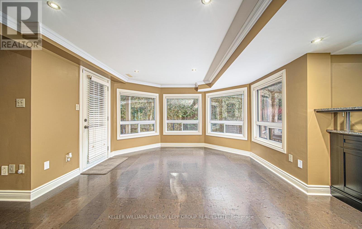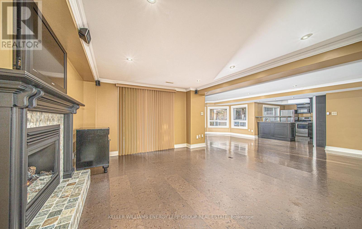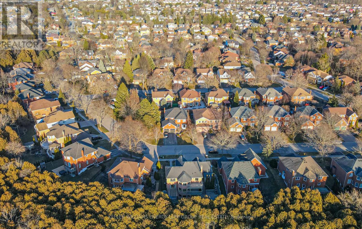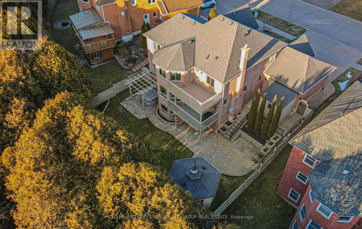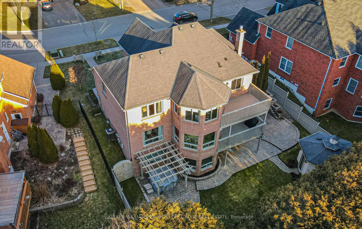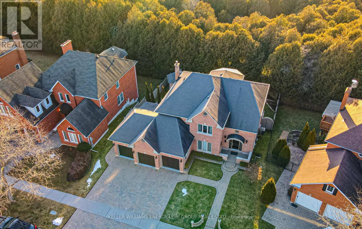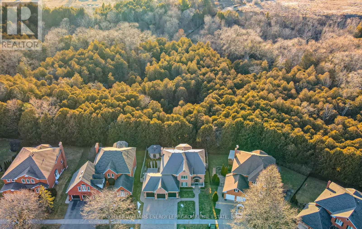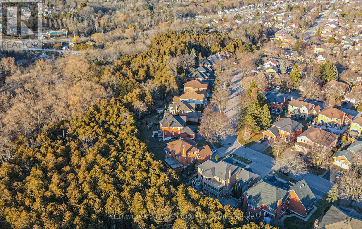5 Bedroom
4 Bathroom
Fireplace
Central Air Conditioning
Forced Air
$1,499,900
Luxurious 2 storey executive home on a 70-foot wide premium ravine lot, boasting walkouts, two decks, a triple car garage, and a professionally finished walk-out basement. Nestled on a serene and prestigious street, this home features custom and elegant finishes throughout, including a formal living room and dining room, family room with fireplace, and kitchen with breakfast bar, and walk-out to an outdoor deck. The 2nd level showcases a primary bedroom retreat with walk-in closets, a lavish ensuite bath and a private deck overlooking the tranquil ravine. The walkout basement features a cork-floored recreational space with a fireplace, sliding door to patio, windows, a kitchen with breakfast bar, an additional bedroom, and a 4 piece bath with sauna. Outside, features a fabulous interlocking patio and a charming covered gazebo. The child-friendly, fenced backyard grants direct access to the ravine for endless outdoor adventures. Perfectly located near Hwy 2 and all amenities.**** EXTRAS **** Awning (Balcony in primary bedroom), Ensuite bath make-up desk, basement built-in speakers, Irrigation system, Central vac (id:53047)
Property Details
|
MLS® Number
|
E8121722 |
|
Property Type
|
Single Family |
|
Community Name
|
Courtice |
|
Features
|
Ravine |
|
Parking Space Total
|
9 |
Building
|
Bathroom Total
|
4 |
|
Bedrooms Above Ground
|
4 |
|
Bedrooms Below Ground
|
1 |
|
Bedrooms Total
|
5 |
|
Basement Development
|
Finished |
|
Basement Features
|
Walk Out |
|
Basement Type
|
N/a (finished) |
|
Construction Style Attachment
|
Detached |
|
Cooling Type
|
Central Air Conditioning |
|
Exterior Finish
|
Brick |
|
Fireplace Present
|
Yes |
|
Heating Fuel
|
Natural Gas |
|
Heating Type
|
Forced Air |
|
Stories Total
|
2 |
|
Type
|
House |
Parking
Land
|
Acreage
|
No |
|
Size Irregular
|
68.9 X 102.7 Ft ; (irregular Depth Based On Geowarehouse |
|
Size Total Text
|
68.9 X 102.7 Ft ; (irregular Depth Based On Geowarehouse |
Rooms
| Level |
Type |
Length |
Width |
Dimensions |
|
Second Level |
Primary Bedroom |
7.7 m |
3.93 m |
7.7 m x 3.93 m |
|
Second Level |
Bedroom 2 |
4.9 m |
3.82 m |
4.9 m x 3.82 m |
|
Second Level |
Bedroom 3 |
4.9 m |
3.82 m |
4.9 m x 3.82 m |
|
Second Level |
Bedroom 4 |
4.52 m |
3.47 m |
4.52 m x 3.47 m |
|
Basement |
Recreational, Games Room |
9.86 m |
7.55 m |
9.86 m x 7.55 m |
|
Basement |
Kitchen |
2.87 m |
3.77 m |
2.87 m x 3.77 m |
|
Basement |
Bedroom |
3.44 m |
3.28 m |
3.44 m x 3.28 m |
|
Main Level |
Living Room |
4.59 m |
3.56 m |
4.59 m x 3.56 m |
|
Main Level |
Dining Room |
4.9 m |
3.79 m |
4.9 m x 3.79 m |
|
Main Level |
Kitchen |
3.8 m |
3.87 m |
3.8 m x 3.87 m |
|
Main Level |
Eating Area |
3.85 m |
3.87 m |
3.85 m x 3.87 m |
|
Main Level |
Family Room |
4.86 m |
3.96 m |
4.86 m x 3.96 m |
https://www.realtor.ca/real-estate/26593538/48-white-cliffe-dr-clarington-courtice
