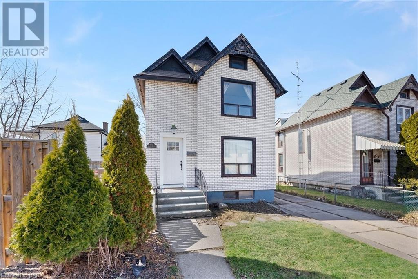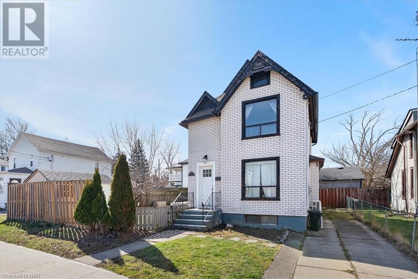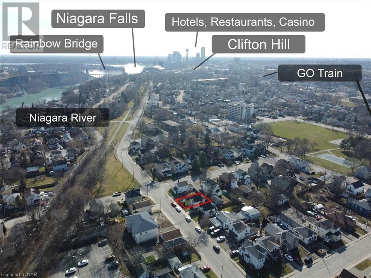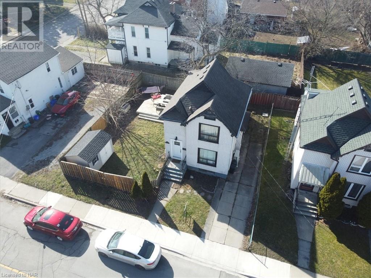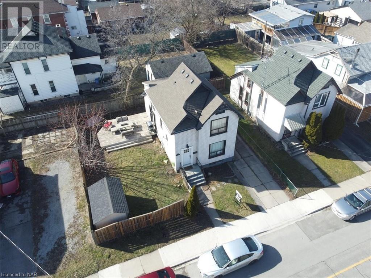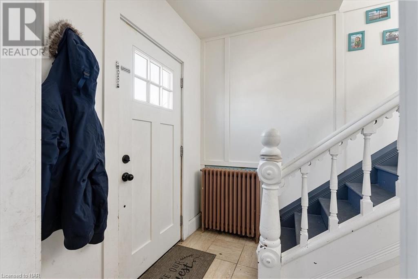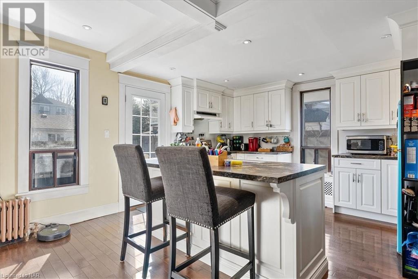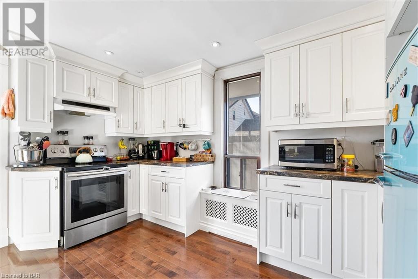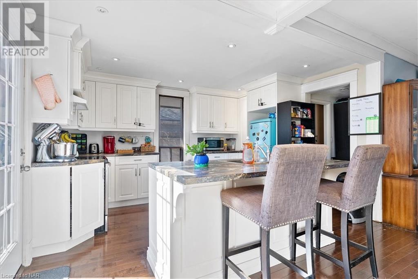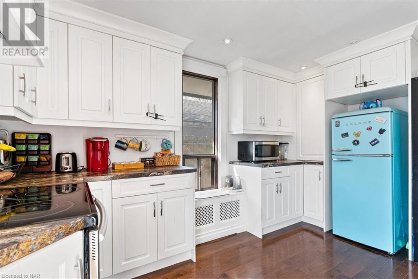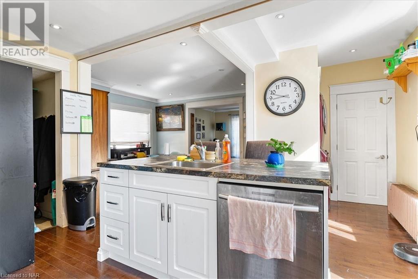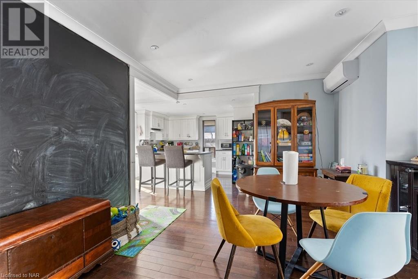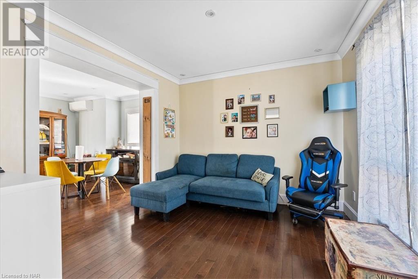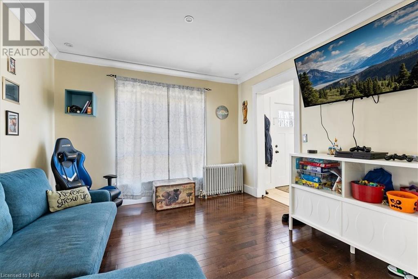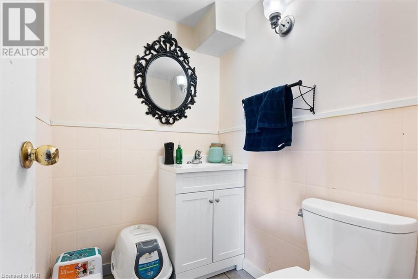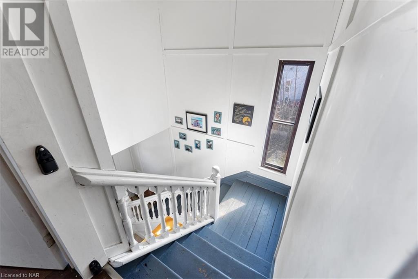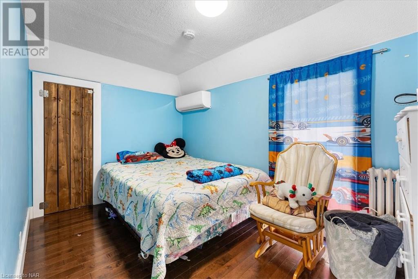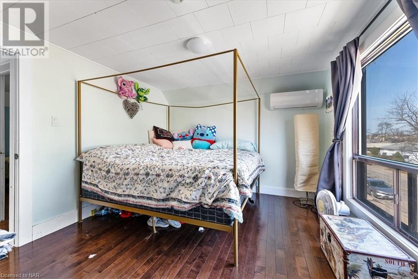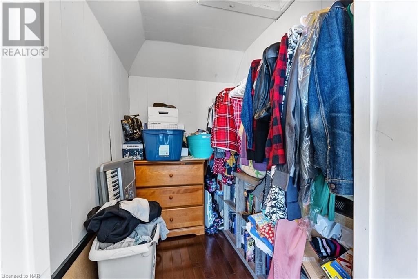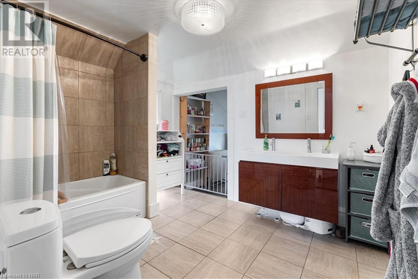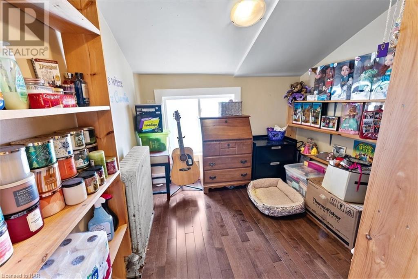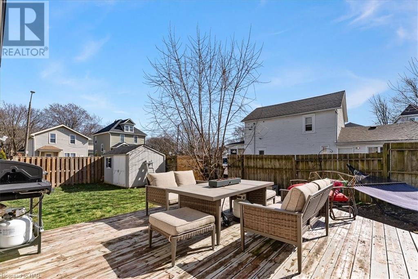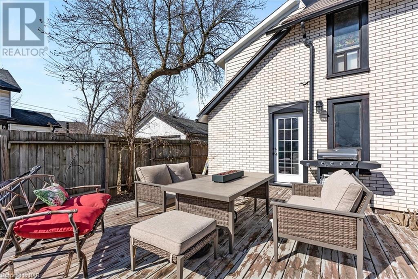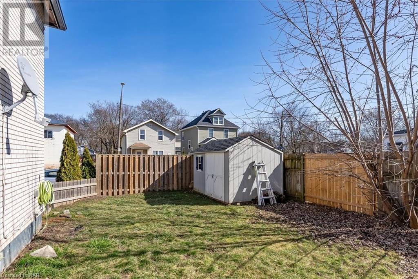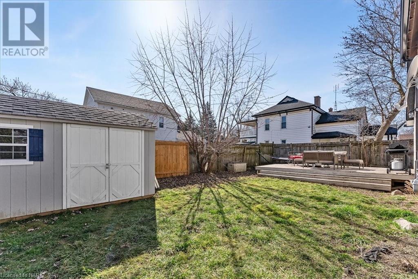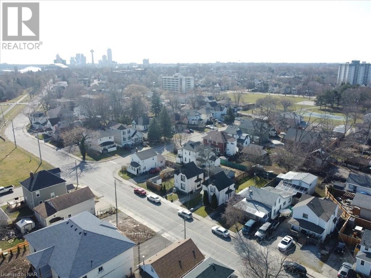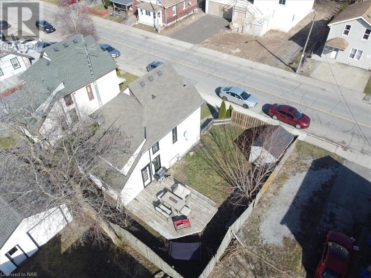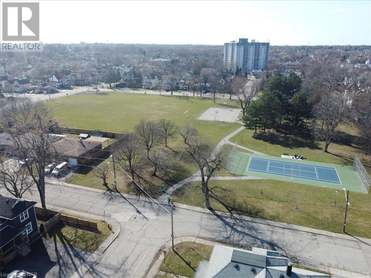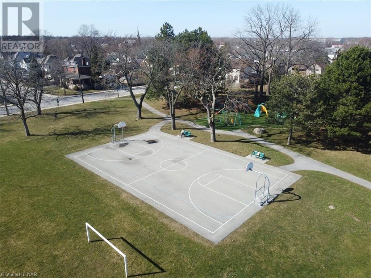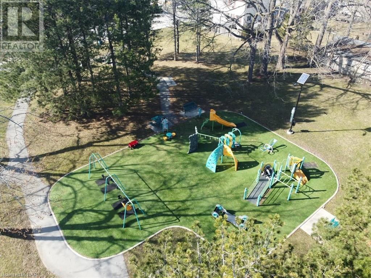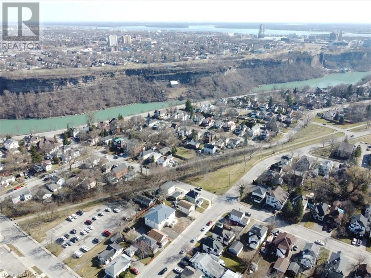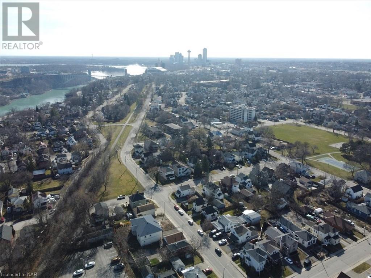2 Bedroom
2 Bathroom
1050
2 Level
Ductless
Hot Water Radiator Heat
$459,900
Charming 2 story in a fantastic location that will be highly desired for years to come! Walking distance to the Go Train, the new University of Niagara Falls Canada, Queen Street District, Niagara River Parkway, and the Niagara Innovation Hub, and the highway, US boarder, Clifton Hill, Adventure attractions, the Niagara Falls, Casinos, OLG theatre, restaurants, and hospital are all within 5km or less - the location is ideal for those looking to invest or work in Niagara! There is also shopping and a number of amenities nearby, allowing great convenience. This home is also fantastic for those starting out or a young family, as there are parks, schools, and plenty to do in the area! This home features a spacious fenced side yard with newer deck for play and entertaining. This turn-key home boasts charming and desirable features such as crown molding, oversized casings, tasteful finishes, and recessed lighting. The open concept main floor with powder room is great for families and entertaining as the hub of the home, with open concept kitchen living and dining. Upstairs you'll find 2 bedrooms with the primary featuring a walk-in closet, and a spacious 4 piece bath with a walk-in closet or multi-purpose storage area. This 50' frontage lot is zoned R2, and also has new development and updated properties nearby, allowing potential opportunities to be explored for adding value to your investment. (id:53047)
Property Details
|
MLS® Number
|
40548335 |
|
Property Type
|
Single Family |
|
Amenities Near By
|
Park, Place Of Worship, Playground, Public Transit, Schools |
|
Community Features
|
School Bus |
|
Equipment Type
|
Water Heater |
|
Parking Space Total
|
2 |
|
Rental Equipment Type
|
Water Heater |
Building
|
Bathroom Total
|
2 |
|
Bedrooms Above Ground
|
2 |
|
Bedrooms Total
|
2 |
|
Appliances
|
Dishwasher, Dryer, Stove, Washer, Window Coverings |
|
Architectural Style
|
2 Level |
|
Basement Development
|
Unfinished |
|
Basement Type
|
Partial (unfinished) |
|
Construction Style Attachment
|
Detached |
|
Cooling Type
|
Ductless |
|
Exterior Finish
|
Brick |
|
Foundation Type
|
Stone |
|
Half Bath Total
|
1 |
|
Heating Type
|
Hot Water Radiator Heat |
|
Stories Total
|
2 |
|
Size Interior
|
1050 |
|
Type
|
House |
|
Utility Water
|
Municipal Water |
Land
|
Access Type
|
Highway Access |
|
Acreage
|
No |
|
Land Amenities
|
Park, Place Of Worship, Playground, Public Transit, Schools |
|
Sewer
|
Municipal Sewage System |
|
Size Depth
|
55 Ft |
|
Size Frontage
|
50 Ft |
|
Size Total Text
|
Under 1/2 Acre |
|
Zoning Description
|
R2 |
Rooms
| Level |
Type |
Length |
Width |
Dimensions |
|
Second Level |
4pc Bathroom |
|
|
Measurements not available |
|
Second Level |
Bedroom |
|
|
12'0'' x 7'9'' |
|
Second Level |
Primary Bedroom |
|
|
11'3'' x 10'8'' |
|
Main Level |
2pc Bathroom |
|
|
Measurements not available |
|
Main Level |
Kitchen |
|
|
15'3'' x 13'4'' |
|
Main Level |
Dining Room |
|
|
12'10'' x 12'0'' |
|
Main Level |
Living Room |
|
|
11'0'' x 10'2'' |
https://www.realtor.ca/real-estate/26586600/4845-ontario-avenue-niagara-falls
