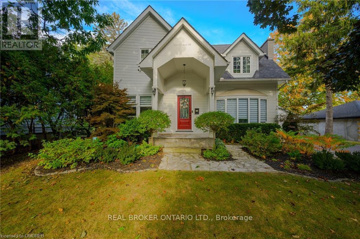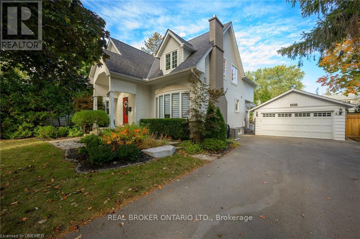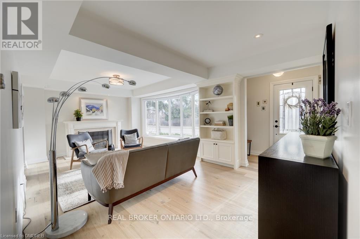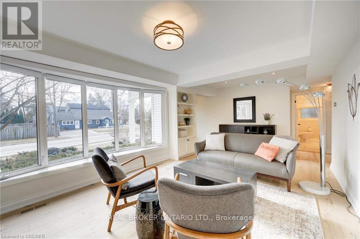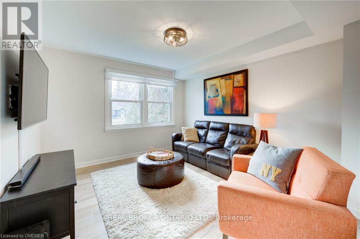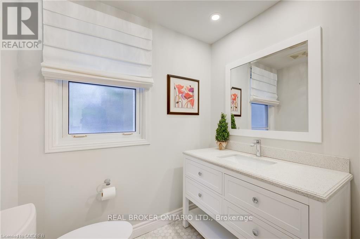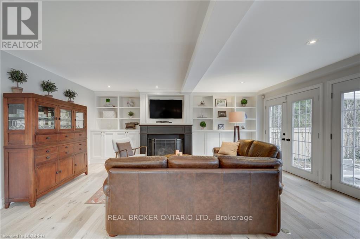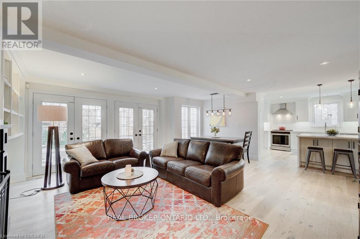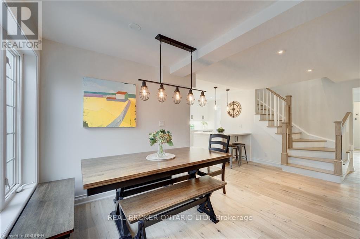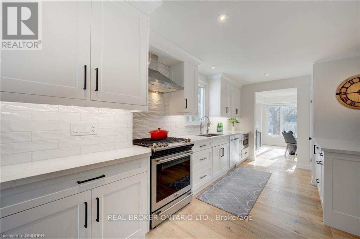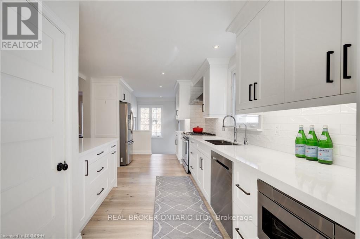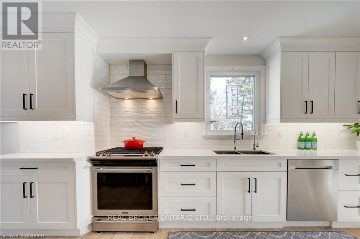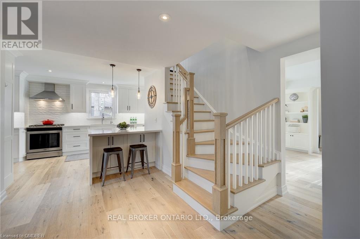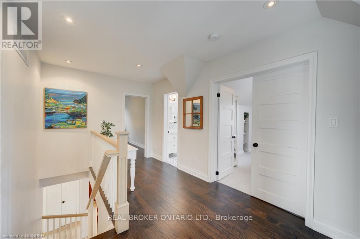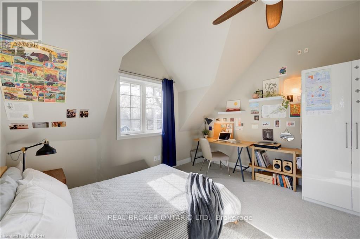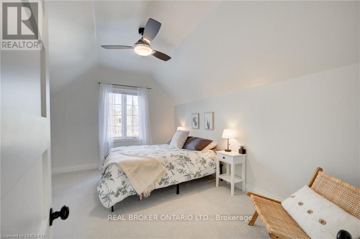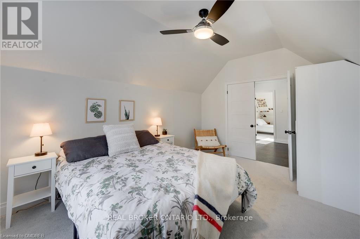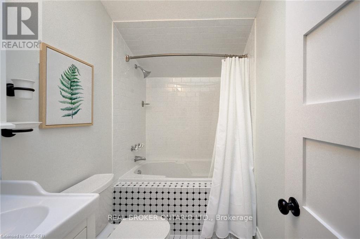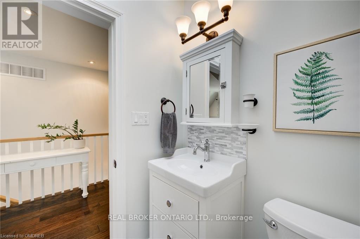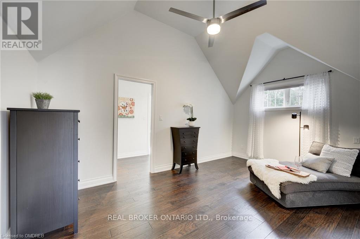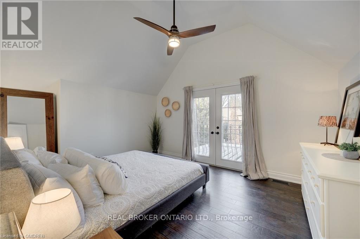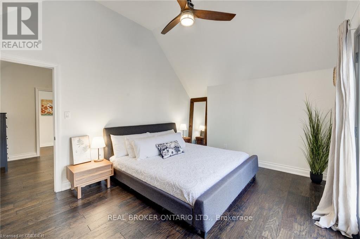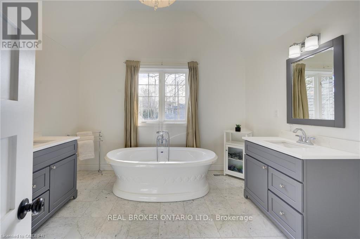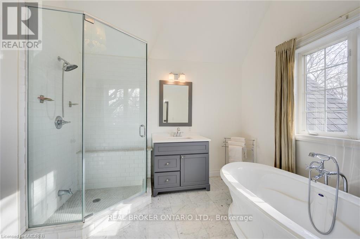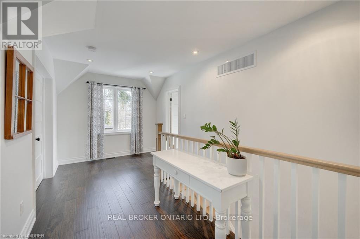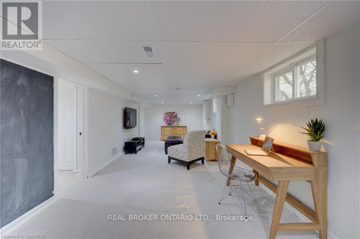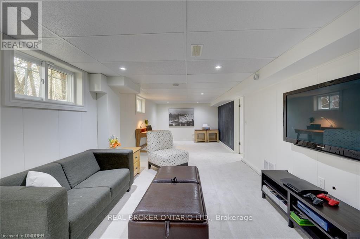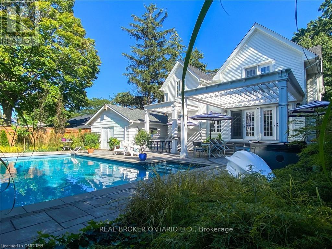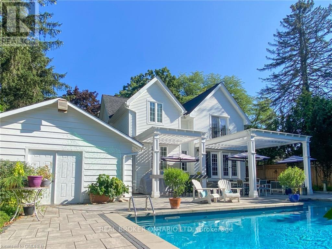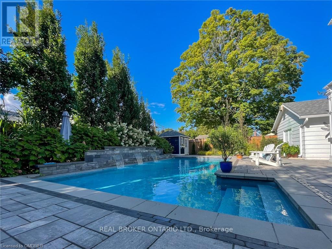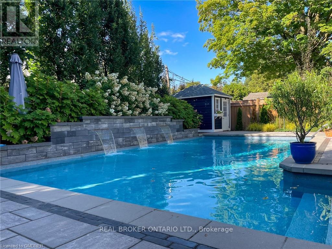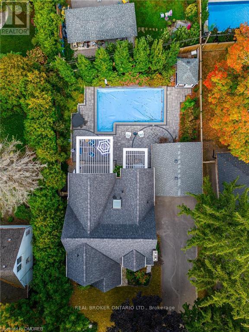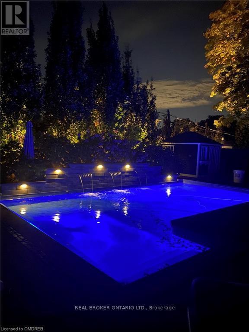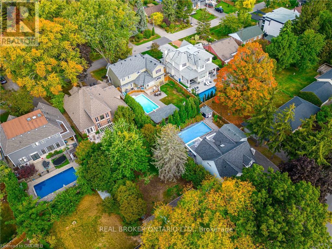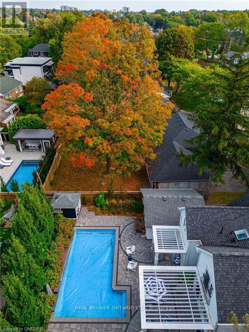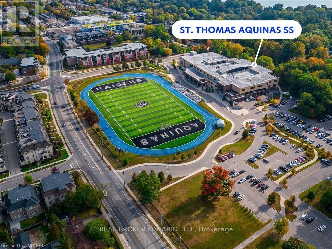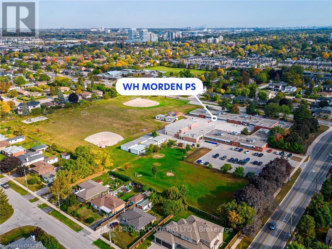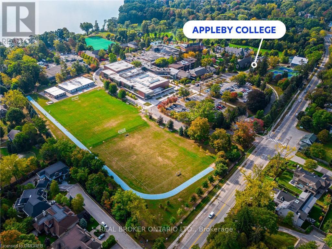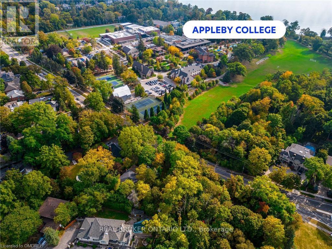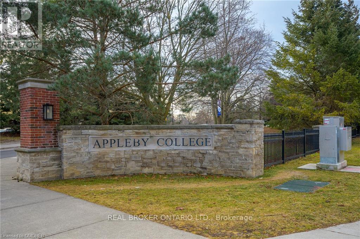4 Bedroom
4 Bathroom
Fireplace
Inground Pool
Central Air Conditioning
Forced Air
$2,488,000
Absolutely stunning home located in sought after SOUTH WEST OAKVILLE, Renod from top to bottom! Nearly $500,000 invested in upgds. This gorgeous family hm features a Cust Kit seamlessly connecting to the Family Rm, gleaming Hrdwd Flrs throughout, 4 Bdrms featuring 10-ft ceilings, 3.5 Bths incld'ing a lavish Primary Bdrm w/Ensuite & heated flrs, along w/His + Hers W/I Closets, this hm has 2 gas F/P + fully fin. bsmt rec rm, den/office, & central vac. The Bkyard is a private oasis featuring a Pioneer saltwater pool w/3 waterfalls, a natrl gas heater, & a storage shed on a concrete pad w/elect connections. The pool system is conveniently remote controlled. Addnlly, an Irrigation sys, perennials, + privacy hedge, making this property truly unique. This residence is a MUST-SEE! Conveniently located close to the GO train station, Transit, bus stop, & within WALKING DISTANCE to Lake Ontario, Appleby College & Other Private, Public & Catholic Schs, YMCA, Parks, Restaurants, Hwys, & Shops.**** EXTRAS **** The list of features and updates is extensive please refer to the comprehensive list provided in attachments. (id:53047)
Property Details
|
MLS® Number
|
W8121648 |
|
Property Type
|
Single Family |
|
Community Name
|
Bronte East |
|
Parking Space Total
|
7 |
|
Pool Type
|
Inground Pool |
Building
|
Bathroom Total
|
4 |
|
Bedrooms Above Ground
|
4 |
|
Bedrooms Total
|
4 |
|
Basement Development
|
Finished |
|
Basement Type
|
N/a (finished) |
|
Construction Style Attachment
|
Detached |
|
Cooling Type
|
Central Air Conditioning |
|
Exterior Finish
|
Wood |
|
Fireplace Present
|
Yes |
|
Heating Fuel
|
Natural Gas |
|
Heating Type
|
Forced Air |
|
Stories Total
|
2 |
|
Type
|
House |
Parking
Land
|
Acreage
|
No |
|
Size Irregular
|
65 X 124 Ft |
|
Size Total Text
|
65 X 124 Ft |
Rooms
| Level |
Type |
Length |
Width |
Dimensions |
|
Second Level |
Den |
3.01 m |
4.76 m |
3.01 m x 4.76 m |
|
Second Level |
Primary Bedroom |
3.51 m |
4.75 m |
3.51 m x 4.75 m |
|
Second Level |
Bedroom |
4.36 m |
3.19 m |
4.36 m x 3.19 m |
|
Second Level |
Bedroom |
3.59 m |
3.84 m |
3.59 m x 3.84 m |
|
Basement |
Recreational, Games Room |
8.78 m |
3.33 m |
8.78 m x 3.33 m |
|
Basement |
Utility Room |
4.76 m |
6.06 m |
4.76 m x 6.06 m |
|
Basement |
Laundry Room |
2.17 m |
2.78 m |
2.17 m x 2.78 m |
|
Main Level |
Family Room |
6.79 m |
4.43 m |
6.79 m x 4.43 m |
|
Main Level |
Dining Room |
5.39 m |
2.06 m |
5.39 m x 2.06 m |
|
Main Level |
Kitchen |
5.39 m |
3.28 m |
5.39 m x 3.28 m |
|
Main Level |
Den |
3.89 m |
3.47 m |
3.89 m x 3.47 m |
|
Main Level |
Living Room |
3.63 m |
6.3 m |
3.63 m x 6.3 m |
https://www.realtor.ca/real-estate/26593396/489-rebecca-st-oakville-bronte-east
