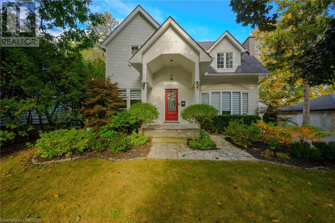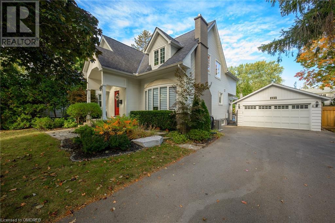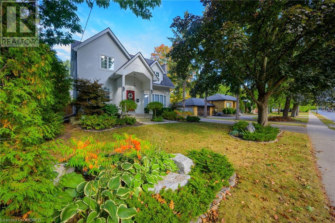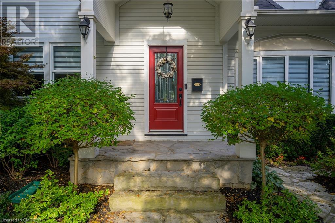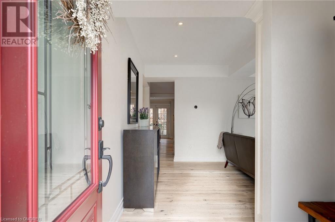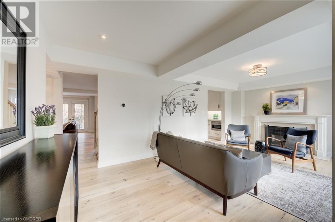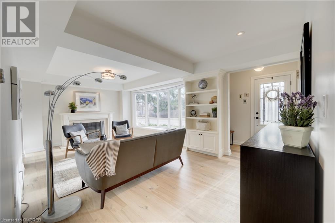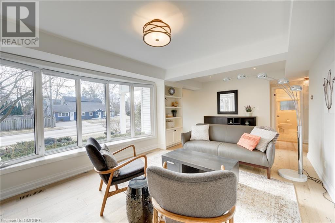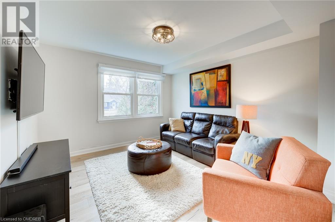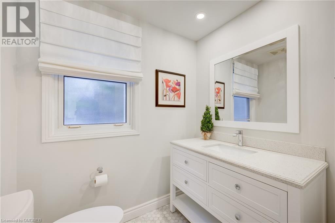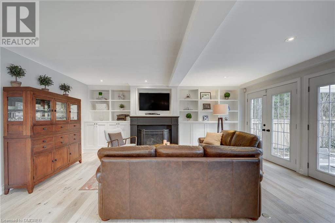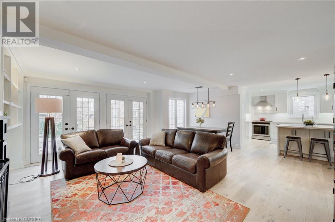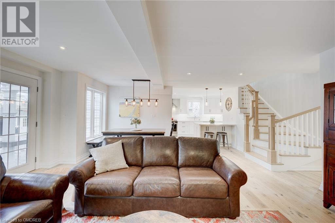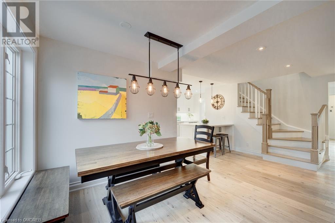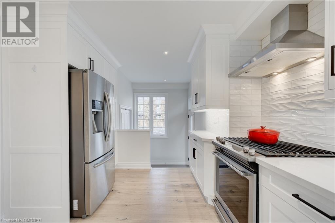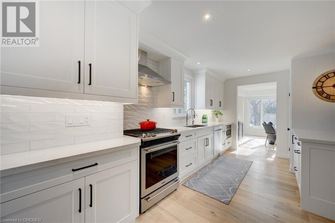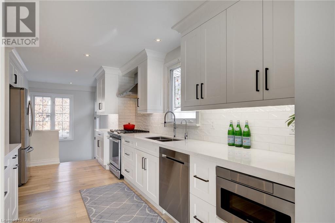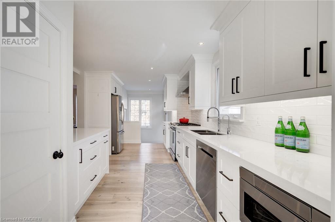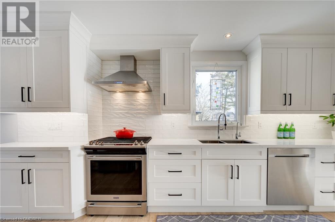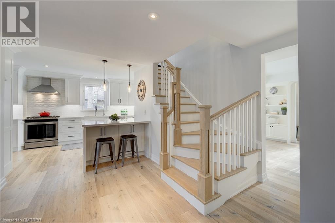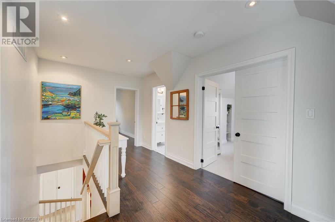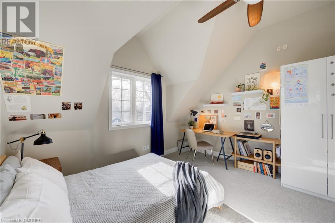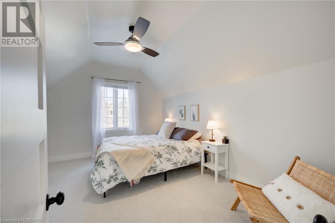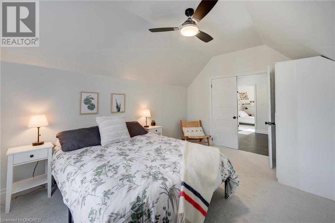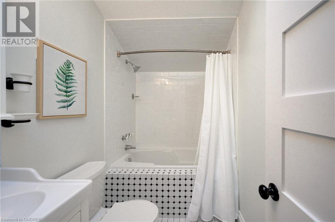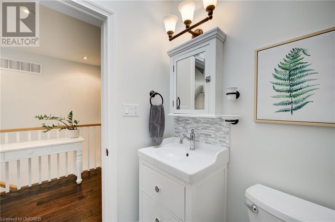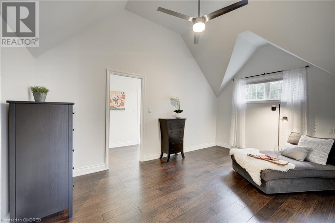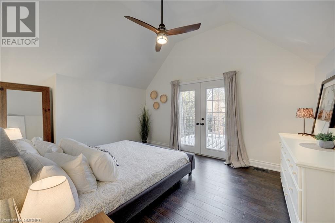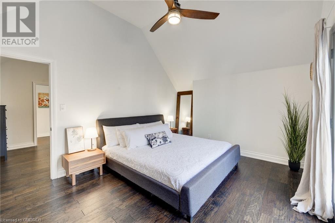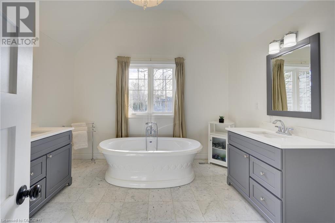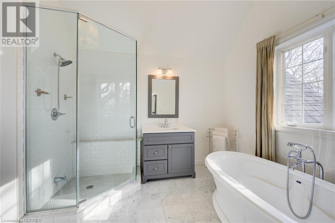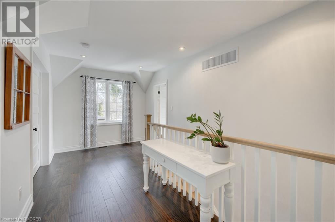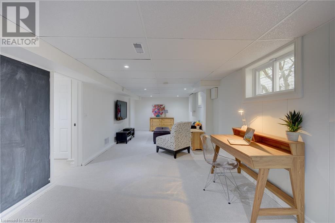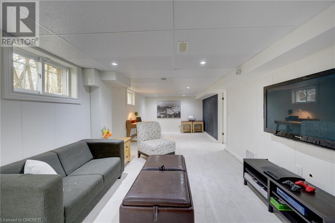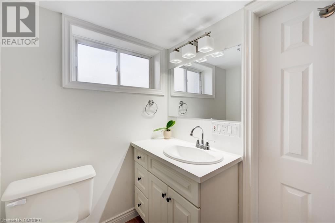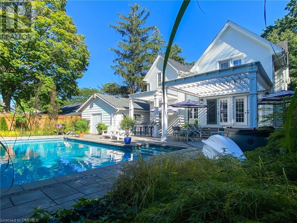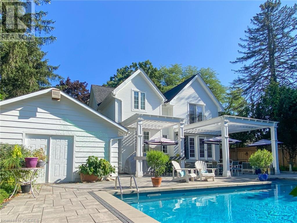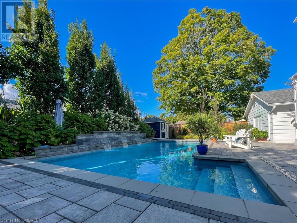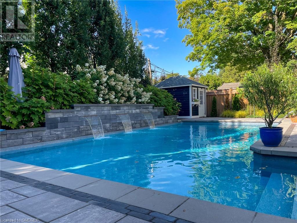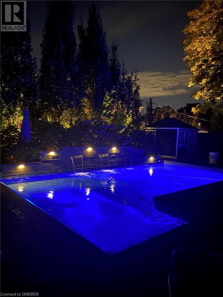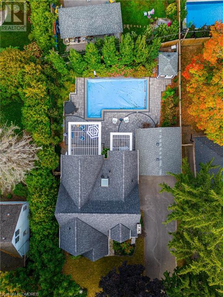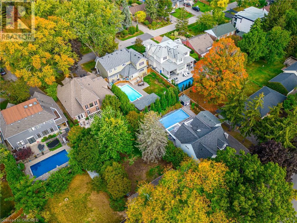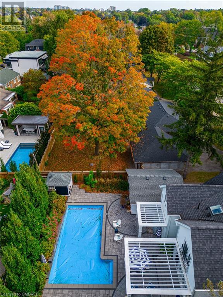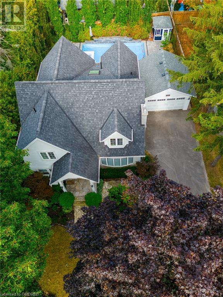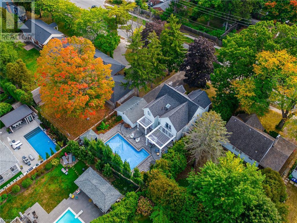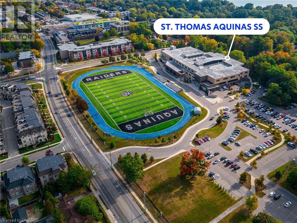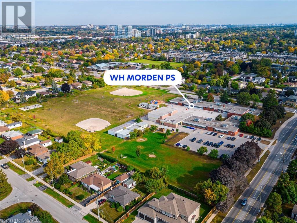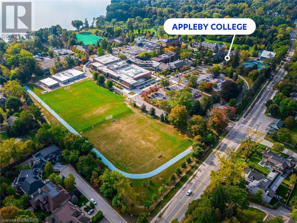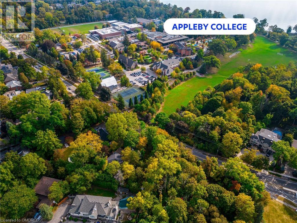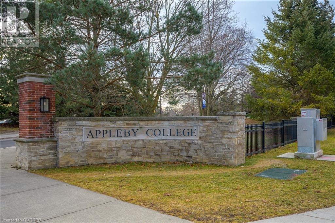4 Bedroom
4 Bathroom
2482
2 Level
Fireplace
Central Air Conditioning
Forced Air
$2,488,000
Absolutely stunning home located in sought after SOUTH WEST OAKVILLE, Completely Renovated from top to bottom! Nearly $500,000 invested in upgrades. This gorgeous family home features a Custom Kitchen seamlessly connecting to the Family Room, gleaming Hardwood Floors throughout, 4 Bedrooms featuring 10-foot ceilings, 3.5 Baths including a lavish Primary Bedroom with Ensuite and heated floors, along with His and Hers Walk-In Closets, this home has 2 gas fireplaces, a fully finished basement rec room, den/office, and central vac. The Backyard is a private oasis featuring a Pioneer saltwater pool with 3 waterfalls, a natural gas heater, and a storage shed on a concrete pad with electrical connections. The pool system is conveniently remote controlled. Additionally, there's an Irrigation system, perennials, and a privacy hedge, making this property truly unique. This residence is a MUST-SEE! Conveniently located close to the GO train station, Transit, bus stop, and within WALKING DISTANCE to Lake Ontario, Appleby College & Other Private, Public & Catholic Schools, YMCA, Parks, Restaurants, Highways, and Shopping. The list of features and updates is extensive—please refer to the comprehensive list provided in attachments. (id:53047)
Property Details
|
MLS® Number
|
40533908 |
|
Property Type
|
Single Family |
|
Amenities Near By
|
Place Of Worship, Schools |
|
Community Features
|
School Bus |
|
Equipment Type
|
Furnace, Water Heater |
|
Features
|
Paved Driveway |
|
Parking Space Total
|
7 |
|
Rental Equipment Type
|
Furnace, Water Heater |
Building
|
Bathroom Total
|
4 |
|
Bedrooms Above Ground
|
4 |
|
Bedrooms Total
|
4 |
|
Architectural Style
|
2 Level |
|
Basement Development
|
Finished |
|
Basement Type
|
Full (finished) |
|
Construction Material
|
Wood Frame |
|
Construction Style Attachment
|
Detached |
|
Cooling Type
|
Central Air Conditioning |
|
Exterior Finish
|
Other, Wood |
|
Fireplace Present
|
Yes |
|
Fireplace Total
|
2 |
|
Foundation Type
|
Poured Concrete |
|
Half Bath Total
|
1 |
|
Heating Fuel
|
Natural Gas |
|
Heating Type
|
Forced Air |
|
Stories Total
|
2 |
|
Size Interior
|
2482 |
|
Type
|
House |
|
Utility Water
|
Municipal Water |
Parking
Land
|
Acreage
|
No |
|
Land Amenities
|
Place Of Worship, Schools |
|
Sewer
|
Municipal Sewage System |
|
Size Depth
|
124 Ft |
|
Size Frontage
|
65 Ft |
|
Size Total
|
0|under 1/2 Acre |
|
Size Total Text
|
0|under 1/2 Acre |
|
Zoning Description
|
Rl2-0 |
Rooms
| Level |
Type |
Length |
Width |
Dimensions |
|
Second Level |
5pc Bathroom |
|
|
Measurements not available |
|
Second Level |
4pc Bathroom |
|
|
Measurements not available |
|
Second Level |
Bedroom |
|
|
12'7'' x 11'8'' |
|
Second Level |
Bedroom |
|
|
14'4'' x 10'5'' |
|
Second Level |
Bedroom |
|
|
14'4'' x 11'6'' |
|
Second Level |
Primary Bedroom |
|
|
15'8'' x 9'10'' |
|
Lower Level |
4pc Bathroom |
|
|
Measurements not available |
|
Main Level |
2pc Bathroom |
|
|
Measurements not available |
|
Main Level |
Family Room |
|
|
18'6'' x 14'2'' |
|
Main Level |
Breakfast |
|
|
16'4'' x 5'8'' |
|
Main Level |
Kitchen |
|
|
13'3'' x 10'5'' |
|
Main Level |
Dining Room |
|
|
12'6'' x 11'10'' |
|
Main Level |
Den |
|
|
12'9'' x 11'4'' |
https://www.realtor.ca/real-estate/26592641/489-rebecca-street-oakville
