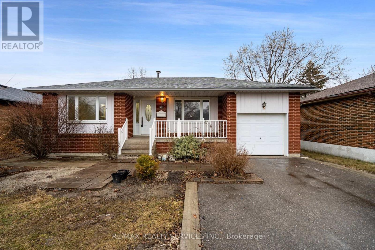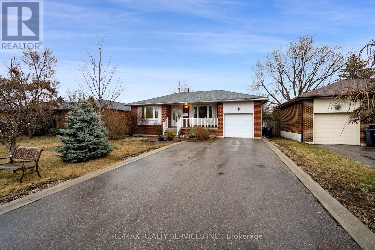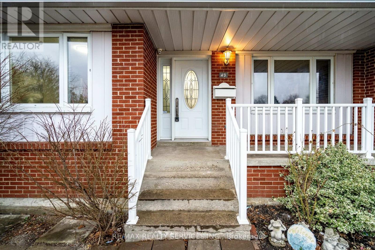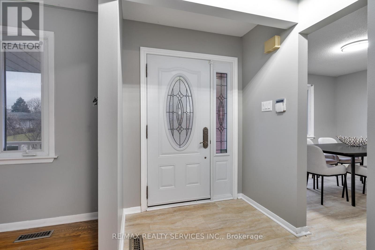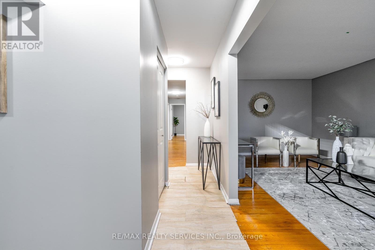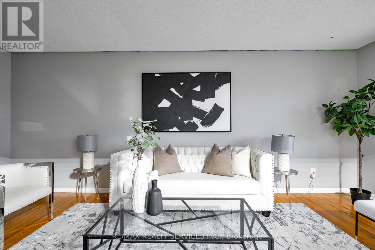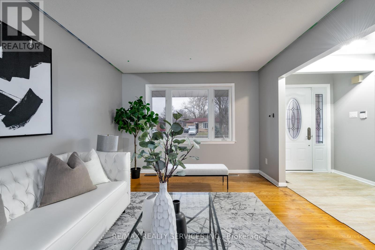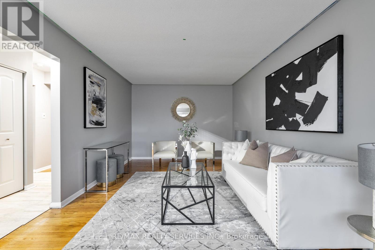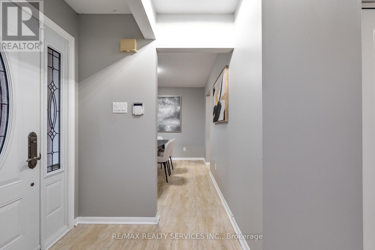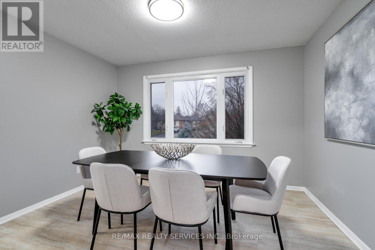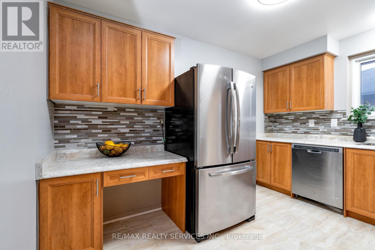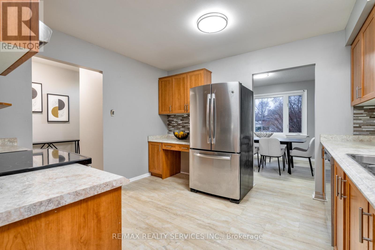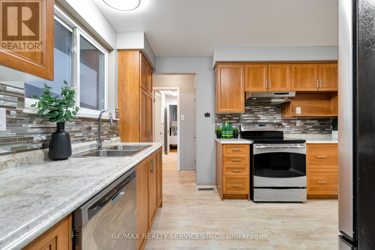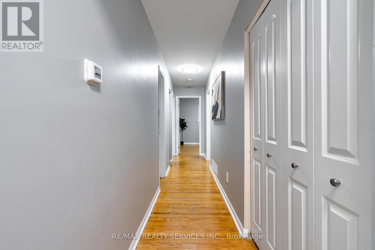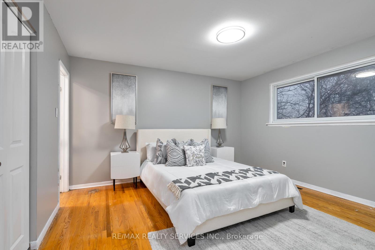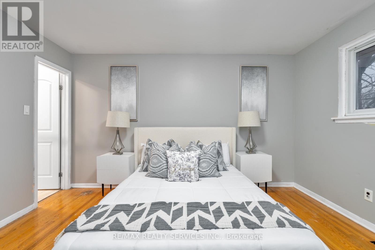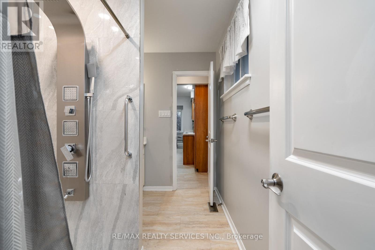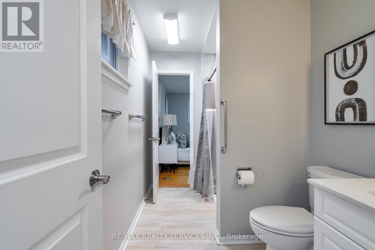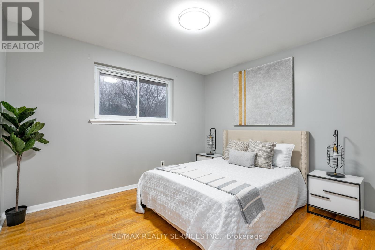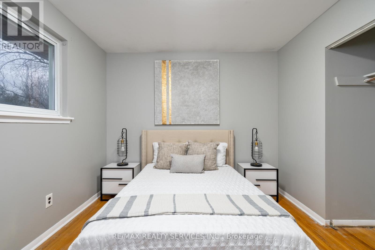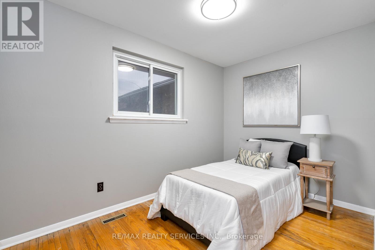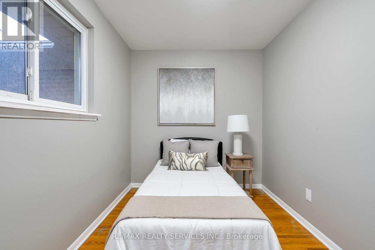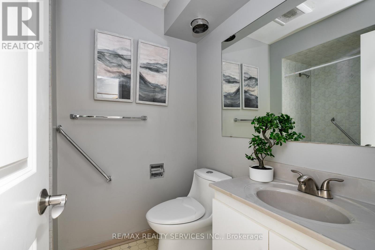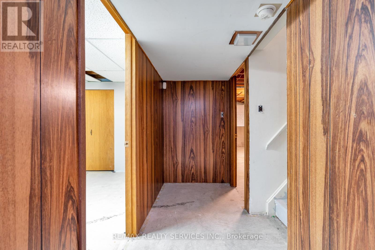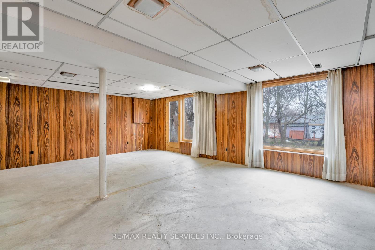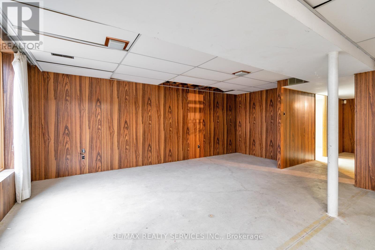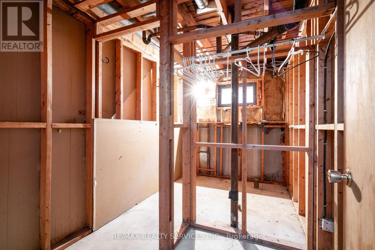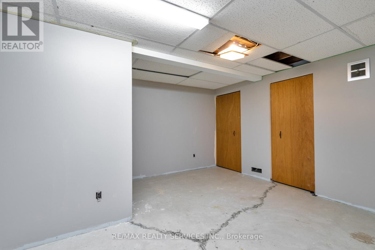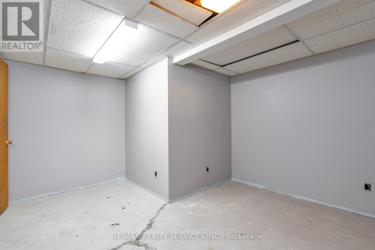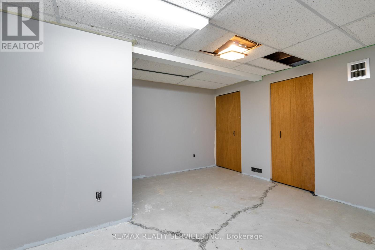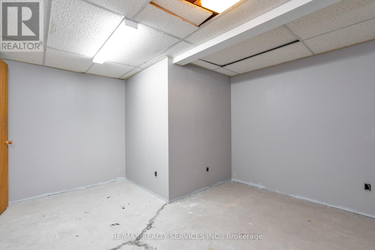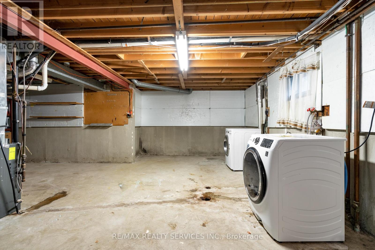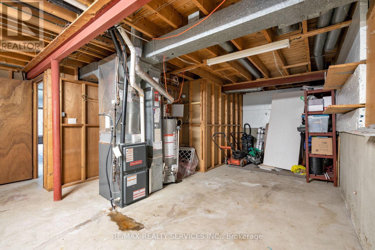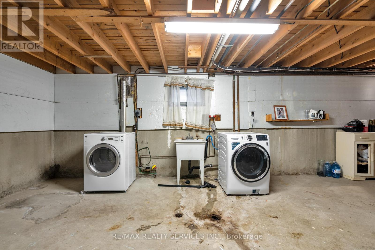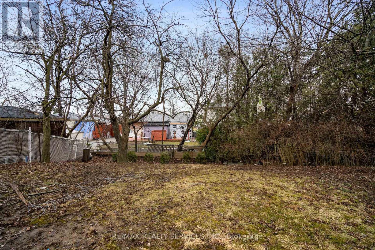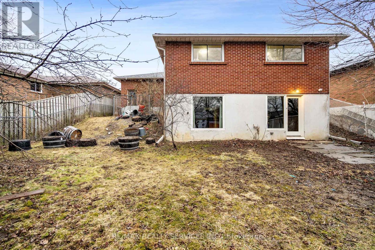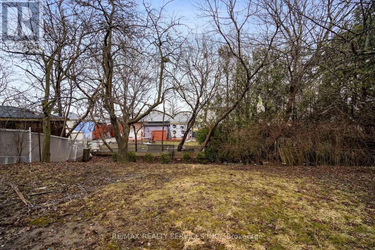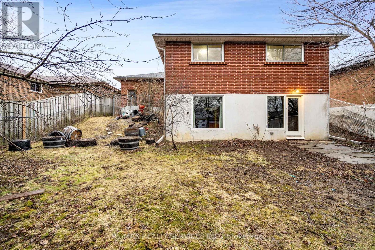4 Bedroom
2 Bathroom
Bungalow
Central Air Conditioning
Forced Air
$899,000
: Welcome to your cozy retreat! Detached bungalow of appx 1334 sqft of living space, providing ample room for your family in the highly desired D-Section! The main floor features hardwood floors and an extra storage area, the living room, dining room, a 4-pc bathroom, kitchen, and 3 bedrooms. The good-sized dining area is perfect for creating memorable meals with family and friends. The modern kitchen boasts stainless steel appliances and convenient built-in cabinets, combining style with functionality. Step into the primary bedroom with an updated 3-pc bathroom and a walk-in closet. With a partially finished basement awaiting your personal touch, there's a bedroom with a closet, rec area, laundry area, and a walk-out to the yard. Enjoy a backyard retreat with lots of privacy. This home is ready to welcome the new homeowners with warmth and comfort.**** EXTRAS **** Fridge, Stove, Washer, Dryer, Electric Light Fixtures, Window Coverings. (id:53047)
Property Details
|
MLS® Number
|
W8120822 |
|
Property Type
|
Single Family |
|
Community Name
|
Southgate |
|
Amenities Near By
|
Public Transit |
|
Parking Space Total
|
7 |
Building
|
Bathroom Total
|
2 |
|
Bedrooms Above Ground
|
3 |
|
Bedrooms Below Ground
|
1 |
|
Bedrooms Total
|
4 |
|
Architectural Style
|
Bungalow |
|
Basement Development
|
Partially Finished |
|
Basement Type
|
Full (partially Finished) |
|
Construction Style Attachment
|
Detached |
|
Cooling Type
|
Central Air Conditioning |
|
Exterior Finish
|
Brick |
|
Heating Fuel
|
Natural Gas |
|
Heating Type
|
Forced Air |
|
Stories Total
|
1 |
|
Type
|
House |
Parking
Land
|
Acreage
|
No |
|
Land Amenities
|
Public Transit |
|
Size Irregular
|
50 X 150 Ft |
|
Size Total Text
|
50 X 150 Ft |
Rooms
| Level |
Type |
Length |
Width |
Dimensions |
|
Basement |
Recreational, Games Room |
7.14 m |
5.8 m |
7.14 m x 5.8 m |
|
Basement |
Bedroom 4 |
3.65 m |
4.3 m |
3.65 m x 4.3 m |
|
Basement |
Other |
8.81 m |
7.54 m |
8.81 m x 7.54 m |
|
Main Level |
Dining Room |
3.65 m |
3.06 m |
3.65 m x 3.06 m |
|
Main Level |
Living Room |
3.37 m |
6.1 m |
3.37 m x 6.1 m |
|
Main Level |
Kitchen |
3.66 m |
3.37 m |
3.66 m x 3.37 m |
|
Main Level |
Primary Bedroom |
3.67 m |
4.11 m |
3.67 m x 4.11 m |
|
Main Level |
Bedroom 2 |
3.52 m |
3.05 m |
3.52 m x 3.05 m |
|
Main Level |
Bedroom 3 |
2.35 m |
3.52 m |
2.35 m x 3.52 m |
|
Main Level |
Bathroom |
1.74 m |
2.19 m |
1.74 m x 2.19 m |
https://www.realtor.ca/real-estate/26591742/49-deerfield-cres-brampton-southgate
