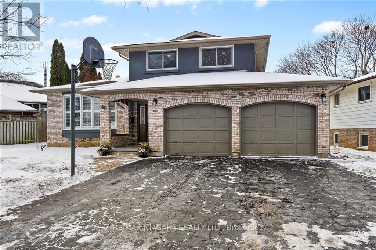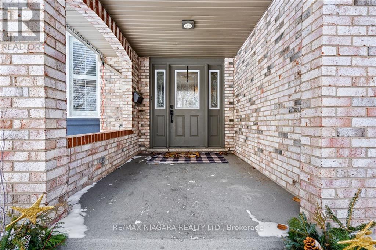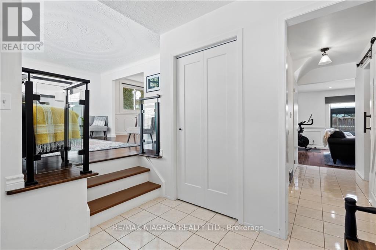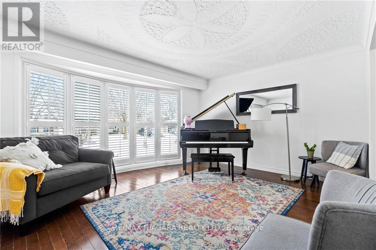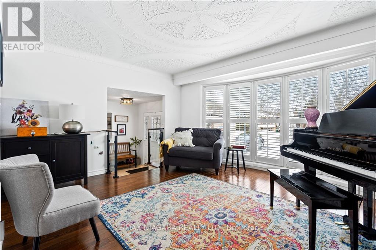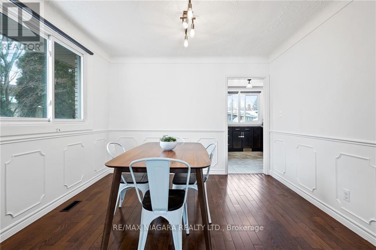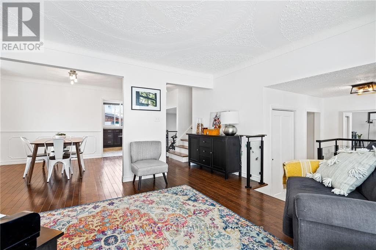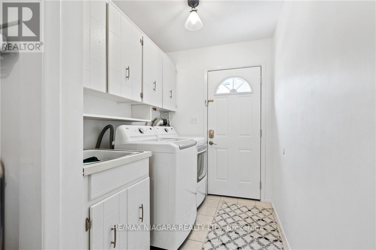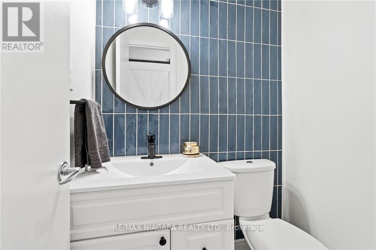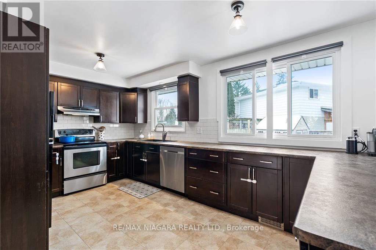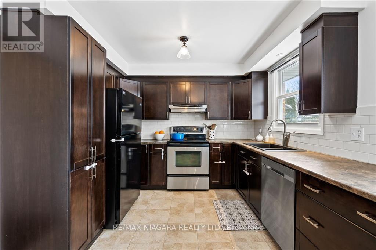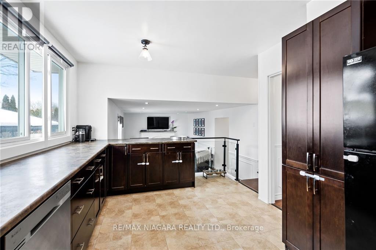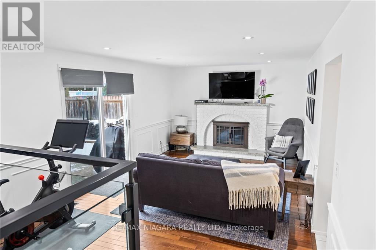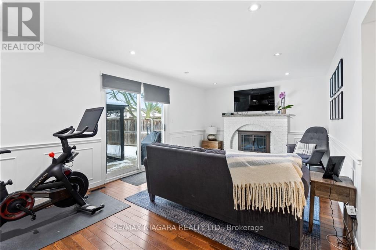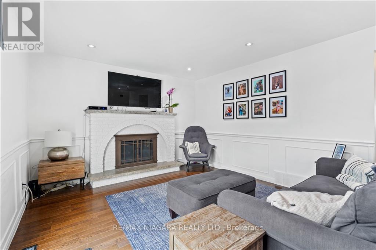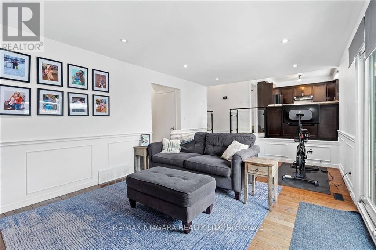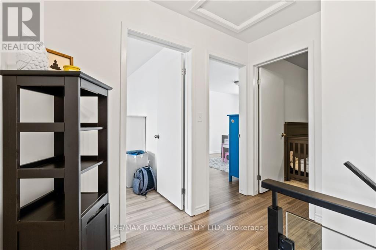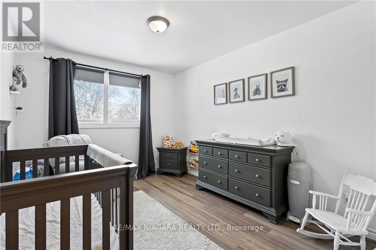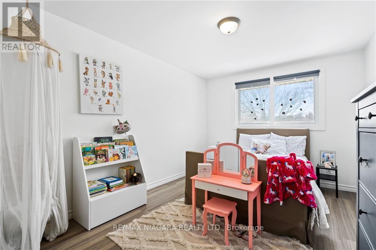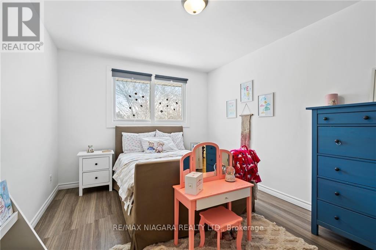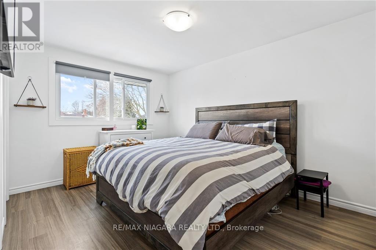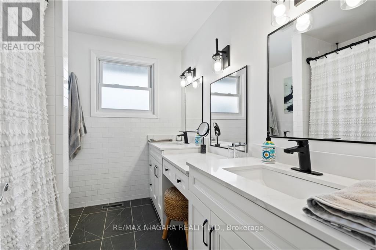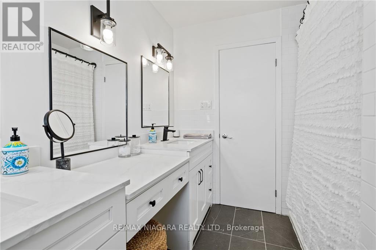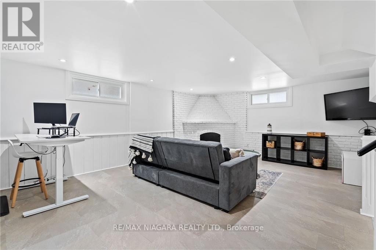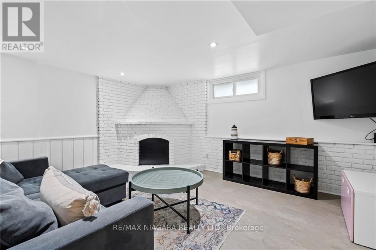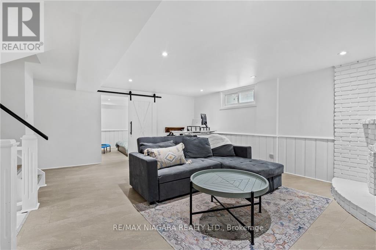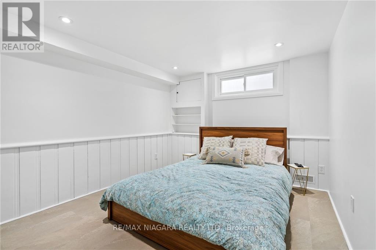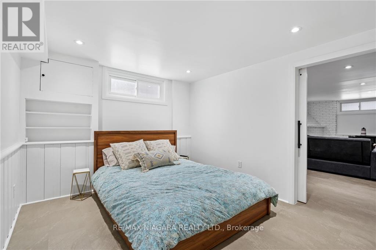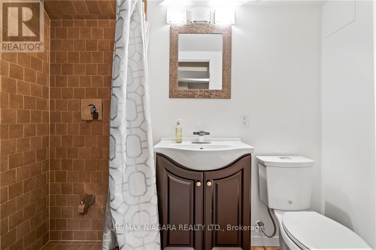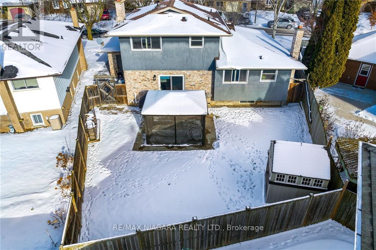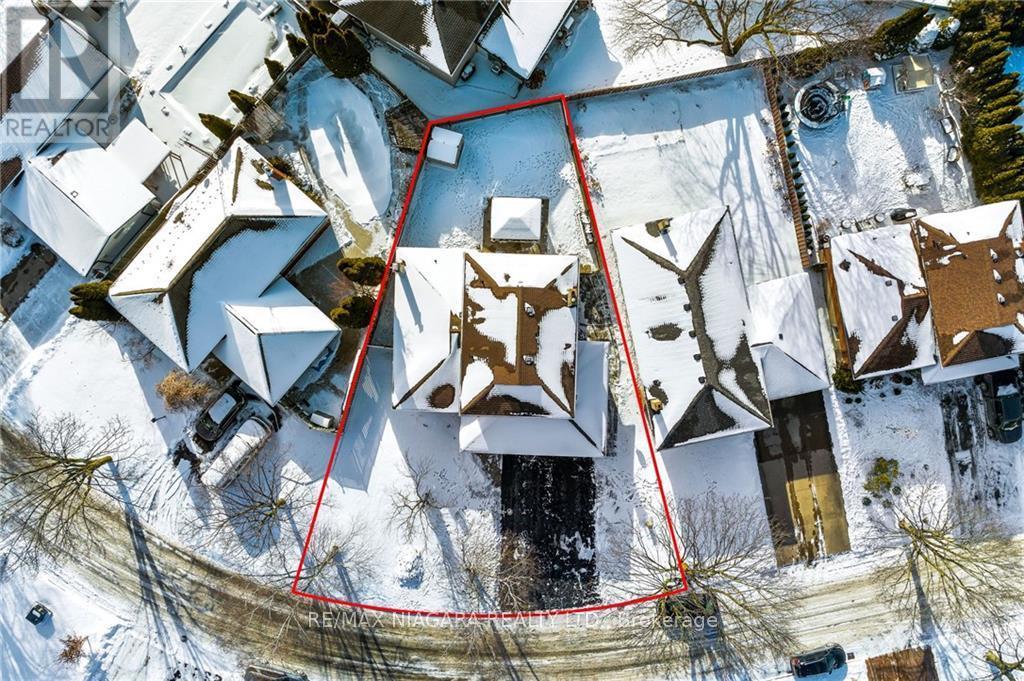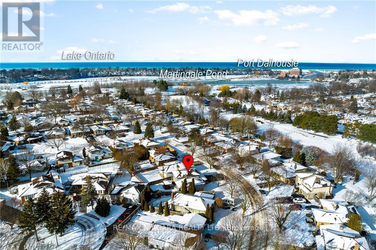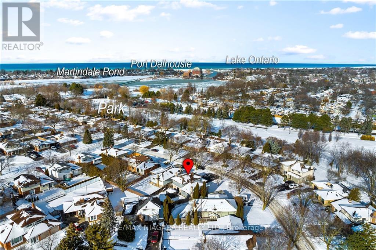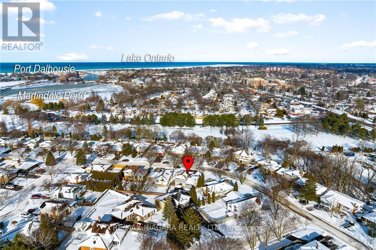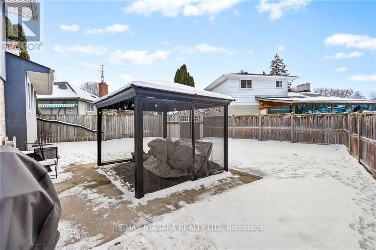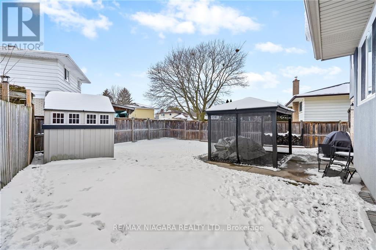4 Bedroom
3 Bathroom
Fireplace
Central Air Conditioning
Forced Air
$949,999
It takes one trip to the North End to fall in love with the countless attractions that inspire you to get out and explore. Located a short walk from Lake Ontario and just around the corner from parks, trails, excellent schools, and Port Dalhousie- this property might be THE ONE! Its attractive all-brick and stucco facade pops as it highlights the large feature window, double private driveway, and welcoming front entrance. Once inside you'll notice the the updated touches and comfortable flow between principal rooms. The dining room is situated with ease of entertaining in mind just off the kitchen, with subtle details highlighting pride in ownership. The kitchen feels inviting with the smart use of warm tones which carry through to the family room. A large sliding door offers a pretty view and practical access to the rear patio and gazebo for all your entertaining needs. As you make your way to the second level you'll notice the three bright bedrooms with generous closet space. (id:53047)
Property Details
|
MLS® Number
|
X8112180 |
|
Property Type
|
Single Family |
|
Neigbourhood
|
Henley |
|
Amenities Near By
|
Beach, Marina, Public Transit, Schools |
|
Parking Space Total
|
6 |
Building
|
Bathroom Total
|
3 |
|
Bedrooms Above Ground
|
3 |
|
Bedrooms Below Ground
|
1 |
|
Bedrooms Total
|
4 |
|
Basement Development
|
Finished |
|
Basement Type
|
Full (finished) |
|
Construction Style Attachment
|
Detached |
|
Cooling Type
|
Central Air Conditioning |
|
Exterior Finish
|
Brick, Stone |
|
Fireplace Present
|
Yes |
|
Heating Fuel
|
Natural Gas |
|
Heating Type
|
Forced Air |
|
Stories Total
|
2 |
|
Type
|
House |
Parking
Land
|
Acreage
|
No |
|
Land Amenities
|
Beach, Marina, Public Transit, Schools |
|
Size Irregular
|
82.7 X 105 Ft |
|
Size Total Text
|
82.7 X 105 Ft |
|
Surface Water
|
Lake/pond |
Rooms
| Level |
Type |
Length |
Width |
Dimensions |
|
Second Level |
Primary Bedroom |
4.47 m |
3.15 m |
4.47 m x 3.15 m |
|
Second Level |
Bedroom 2 |
3.81 m |
2.82 m |
3.81 m x 2.82 m |
|
Second Level |
Bedroom 3 |
4.57 m |
3.15 m |
4.57 m x 3.15 m |
|
Lower Level |
Bedroom 4 |
4.62 m |
3.05 m |
4.62 m x 3.05 m |
|
Main Level |
Kitchen |
4.62 m |
3.1 m |
4.62 m x 3.1 m |
|
Main Level |
Dining Room |
3.35 m |
2.95 m |
3.35 m x 2.95 m |
|
Main Level |
Living Room |
4.85 m |
4.04 m |
4.85 m x 4.04 m |
|
Main Level |
Family Room |
6.15 m |
3.63 m |
6.15 m x 3.63 m |
|
Main Level |
Laundry Room |
3.53 m |
1.83 m |
3.53 m x 1.83 m |
https://www.realtor.ca/real-estate/26579465/49-royal-oak-dr-st-catharines
