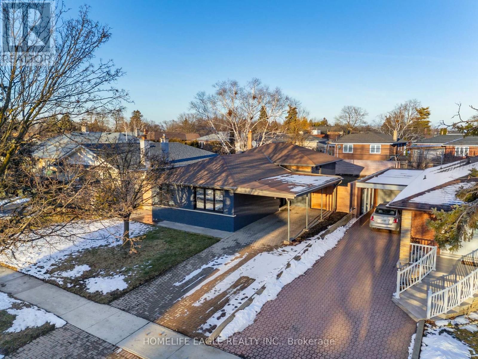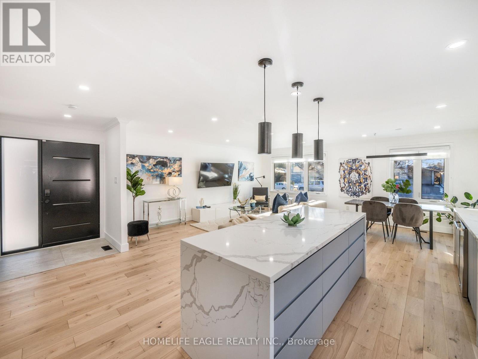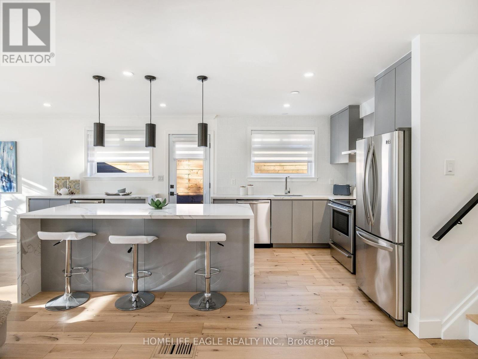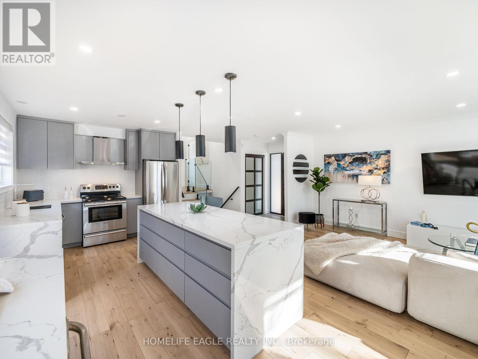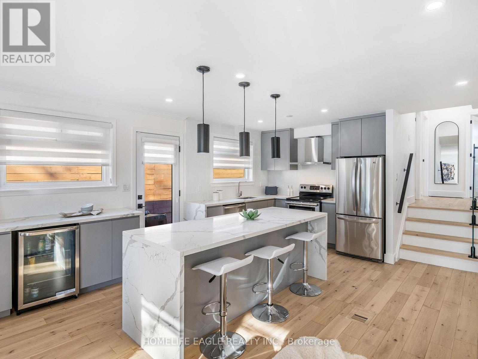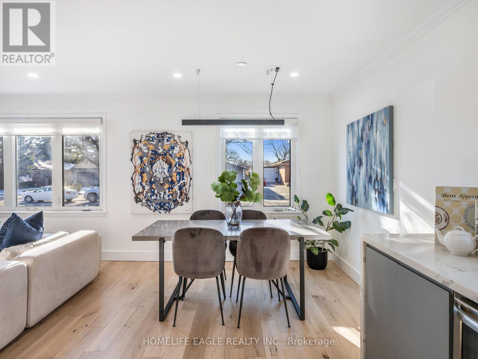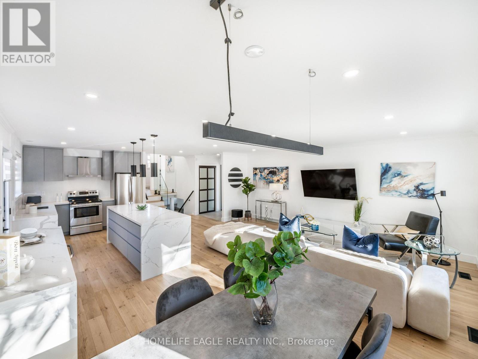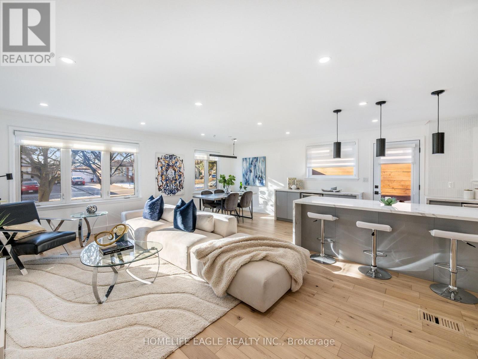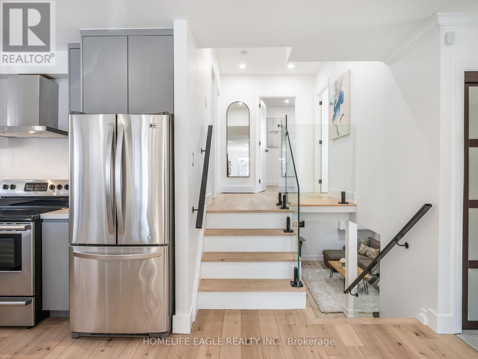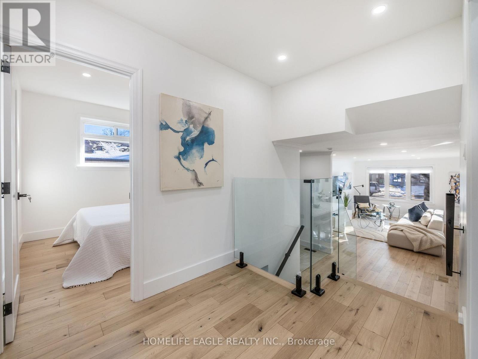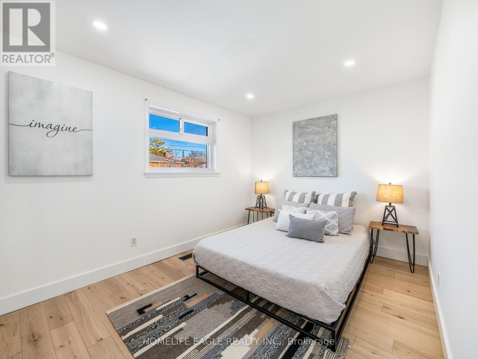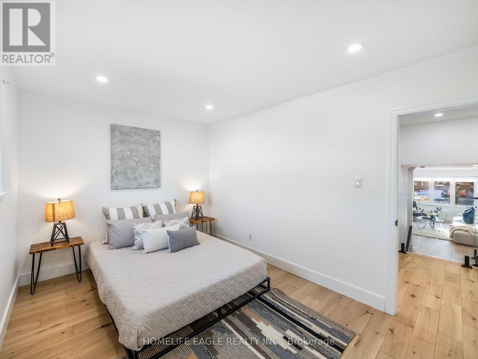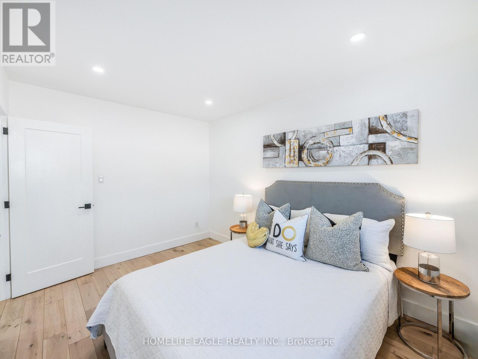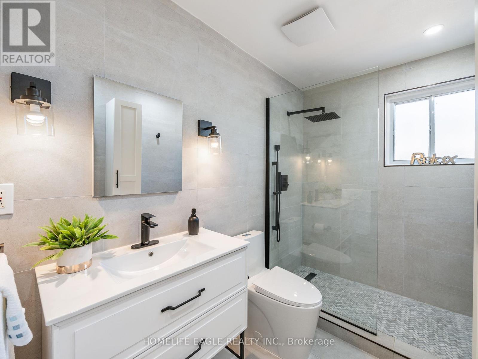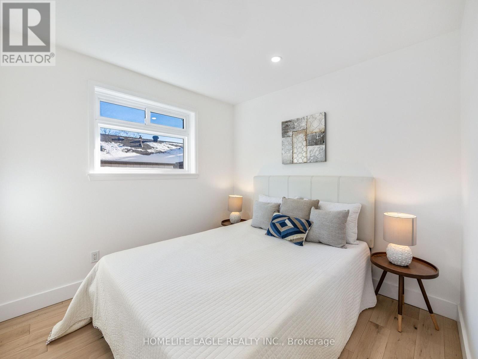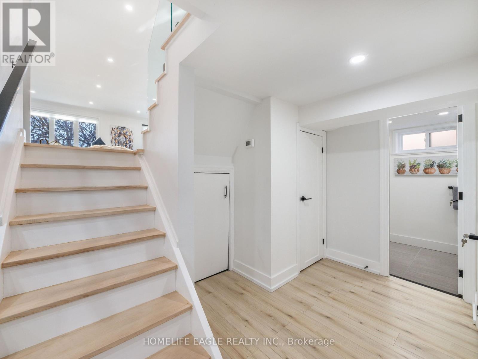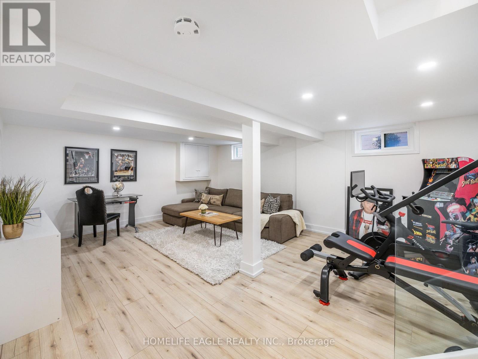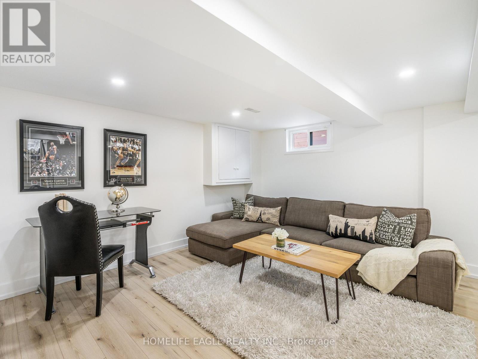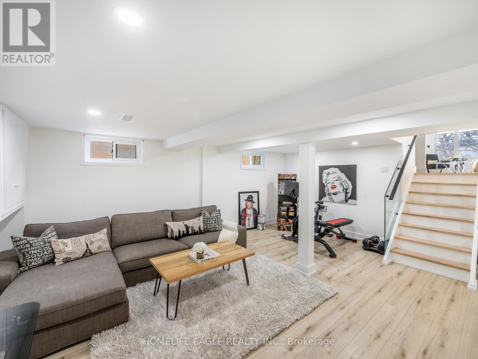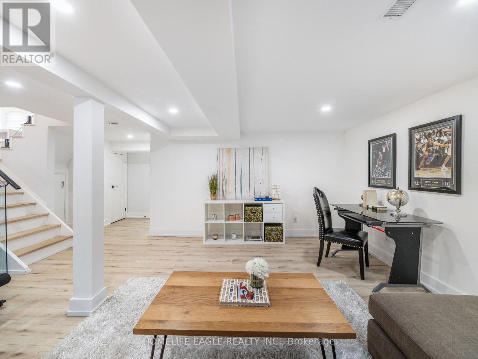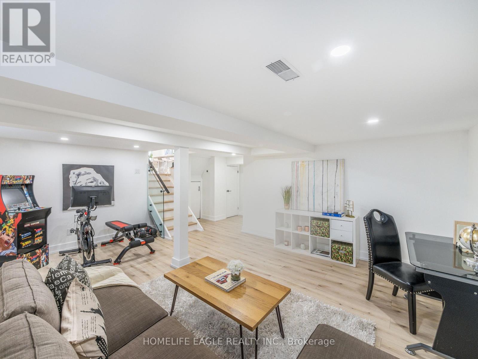5 Buckley Cres Toronto, Ontario M9R 3K4
3 Bedroom
2 Bathroom
Central Air Conditioning
Forced Air
$1,234,900
The Perfect 3 Bedroom Detached Home In The Heart Of Toronto* Richview Park Community* Fully Renovated* Premium Lot W/ 45Ft Frontage * Modern Brick Exterior* Open Concept Living and Dining* Large Windows Throughout * Fully Upgraded Modern Kitchen W/ Quartz Counters + Ss Appliances + Backsplash & Window Over Sink * Potlights All Spacious Bedrooms* Finished Bsmt W/ Rec Rm**** EXTRAS **** Private Backyard Interlocked & Landscaped * Fully Fenced Move In Ready! Great Opportunity In A Family Friendly Neighbourhood Close To All Shops, Transit, Entertainment, Schools & More! Visit @www.5buckley.ca (id:53047)
Property Details
| MLS® Number | W8121970 |
| Property Type | Single Family |
| Neigbourhood | Etobicoke |
| Community Name | Willowridge-Martingrove-Richview |
| Parking Space Total | 5 |
Building
| Bathroom Total | 2 |
| Bedrooms Above Ground | 3 |
| Bedrooms Total | 3 |
| Basement Development | Finished |
| Basement Type | N/a (finished) |
| Construction Style Attachment | Detached |
| Construction Style Split Level | Backsplit |
| Cooling Type | Central Air Conditioning |
| Exterior Finish | Brick |
| Heating Fuel | Natural Gas |
| Heating Type | Forced Air |
| Type | House |
Parking
| Carport |
Land
| Acreage | No |
| Size Irregular | 45.06 X 122.66 Ft |
| Size Total Text | 45.06 X 122.66 Ft |
Rooms
| Level | Type | Length | Width | Dimensions |
|---|---|---|---|---|
| Basement | Recreational, Games Room | 4.3 m | 3.53 m | 4.3 m x 3.53 m |
| Basement | Exercise Room | 2.96 m | 2.82 m | 2.96 m x 2.82 m |
| Main Level | Living Room | 5.91 m | 3.38 m | 5.91 m x 3.38 m |
| Main Level | Dining Room | 3.81 m | 2.91 m | 3.81 m x 2.91 m |
| Main Level | Kitchen | 4.58 m | 2.77 m | 4.58 m x 2.77 m |
| Main Level | Primary Bedroom | 4.83 m | 2.86 m | 4.83 m x 2.86 m |
| Main Level | Bedroom 2 | 4.05 m | 2.86 m | 4.05 m x 2.86 m |
| Main Level | Bedroom 3 | 2.84 m | 2.75 m | 2.84 m x 2.75 m |
https://www.realtor.ca/real-estate/26593436/5-buckley-cres-toronto-willowridge-martingrove-richview
Interested?
Contact us for more information
