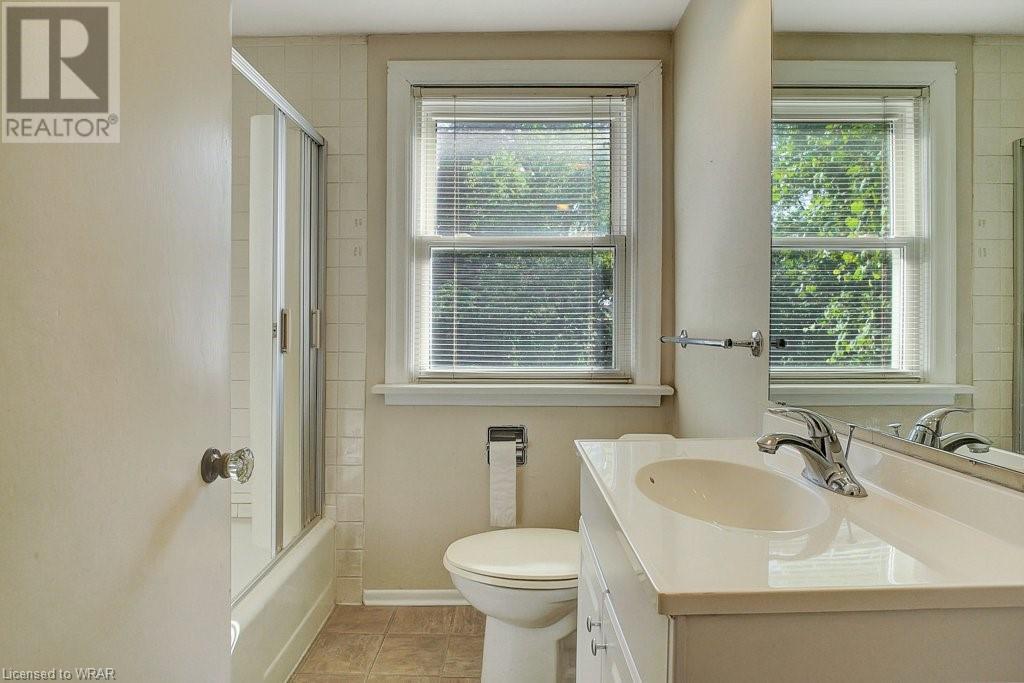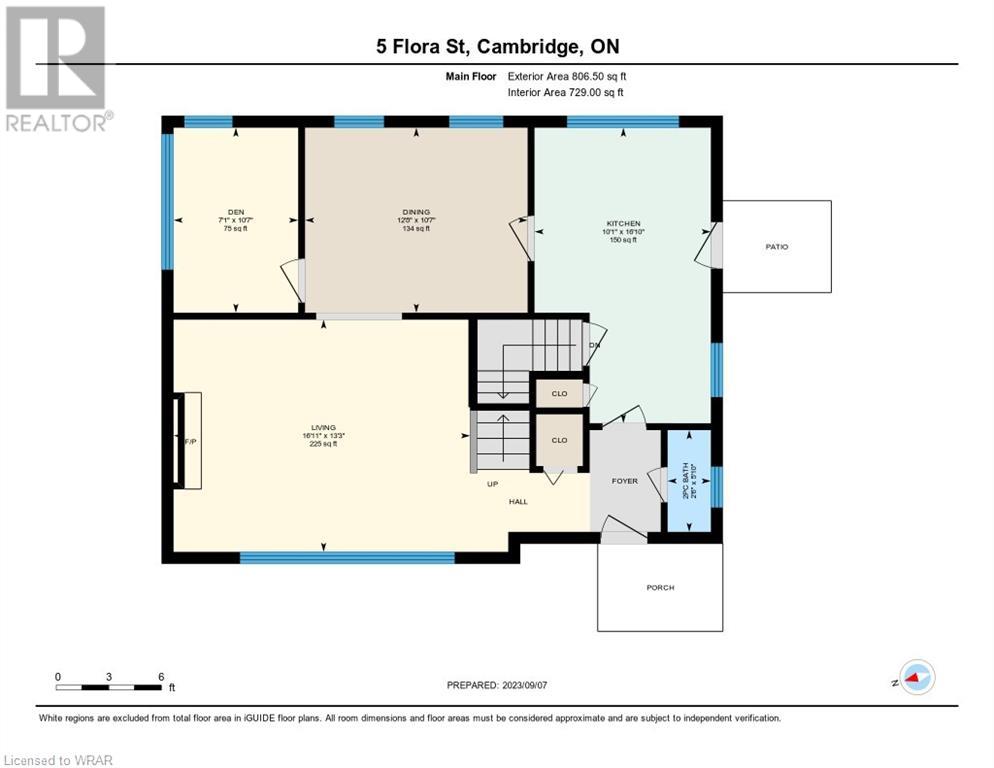4 Bedroom
2 Bathroom
1552
2 Level
Central Air Conditioning
Forced Air
$539,900
If you've been looking to break into the market, but haven't yet found the right home, this is it! A large, single detached home, 3+1 bedrooms, 1.5 baths, finished basement, double garage, large private lot, ample parking, on a quiet street close to everything; all for an introductory price! This home is ideal for the first-time home buyer(s) or investor(s). Its within walking distance to shopping, schools and parks and has so much to offer with a ton of potential. More than 1500 sq ft above ground plus additional living space in the basement. The main level offers a spacious, eat-in kitchen, a large formal dining room, a great sized living room, den and bathroom. The whole floor is flooded with natural light from all the larger widows and original hardwood flooring in most areas. The living/family room is bright and open and home to a gas fireplace to cozy up next to on those cold winter nights. Upstairs are 3 very nicely sized bedrooms, each with at least two windows and a closet, a 4 piece bath, storage spaces and hardwood flooring. Again this floor is also flooded with tons of natural light due to the large windows throughout. The basement is large and partially finished with a bar area for additional entertaining. The potential for this multi-functional space is endless. The home offers a beautiful lot with ample parking, a private backyard and a large, detached double garage. (id:53047)
Property Details
|
MLS® Number
|
40540352 |
|
Property Type
|
Single Family |
|
Amenities Near By
|
Hospital, Park, Place Of Worship, Playground, Public Transit, Schools, Shopping |
|
Community Features
|
School Bus |
|
Equipment Type
|
Water Heater |
|
Parking Space Total
|
8 |
|
Rental Equipment Type
|
Water Heater |
Building
|
Bathroom Total
|
2 |
|
Bedrooms Above Ground
|
3 |
|
Bedrooms Below Ground
|
1 |
|
Bedrooms Total
|
4 |
|
Architectural Style
|
2 Level |
|
Basement Development
|
Partially Finished |
|
Basement Type
|
Full (partially Finished) |
|
Construction Style Attachment
|
Detached |
|
Cooling Type
|
Central Air Conditioning |
|
Exterior Finish
|
Brick, Vinyl Siding |
|
Foundation Type
|
Poured Concrete |
|
Half Bath Total
|
1 |
|
Heating Fuel
|
Natural Gas |
|
Heating Type
|
Forced Air |
|
Stories Total
|
2 |
|
Size Interior
|
1552 |
|
Type
|
House |
|
Utility Water
|
Municipal Water |
Parking
Land
|
Acreage
|
No |
|
Land Amenities
|
Hospital, Park, Place Of Worship, Playground, Public Transit, Schools, Shopping |
|
Sewer
|
Municipal Sewage System |
|
Size Depth
|
110 Ft |
|
Size Frontage
|
60 Ft |
|
Size Total Text
|
Under 1/2 Acre |
|
Zoning Description
|
R5 |
Rooms
| Level |
Type |
Length |
Width |
Dimensions |
|
Second Level |
4pc Bathroom |
|
|
Measurements not available |
|
Second Level |
Storage |
|
|
3'5'' x 5'1'' |
|
Second Level |
Storage |
|
|
3'5'' x 6'7'' |
|
Second Level |
Bedroom |
|
|
10'1'' x 13'4'' |
|
Second Level |
Bedroom |
|
|
18'0'' x 10'2'' |
|
Second Level |
Primary Bedroom |
|
|
12'9'' x 17'1'' |
|
Basement |
Utility Room |
|
|
7'11'' x 5'6'' |
|
Basement |
Other |
|
|
7'11'' x 30'8'' |
|
Basement |
Storage |
|
|
2'8'' x 4'8'' |
|
Basement |
Other |
|
|
7'9'' x 4'8'' |
|
Basement |
Recreation Room |
|
|
15'8'' x 15'7'' |
|
Basement |
Bedroom |
|
|
14'7'' x 10'0'' |
|
Main Level |
2pc Bathroom |
|
|
Measurements not available |
|
Main Level |
Den |
|
|
10'7'' x 7'1'' |
|
Main Level |
Living Room |
|
|
13'3'' x 16'11'' |
|
Main Level |
Dining Room |
|
|
10'7'' x 12'8'' |
|
Main Level |
Kitchen |
|
|
6'10'' x 10'1'' |
https://www.realtor.ca/real-estate/26586824/5-flora-street-cambridge

































