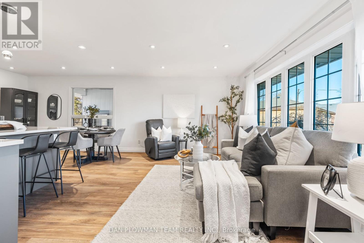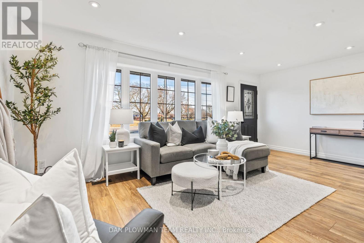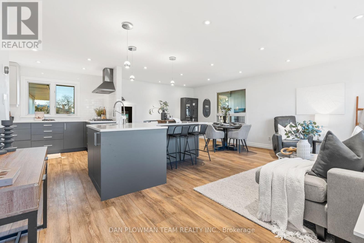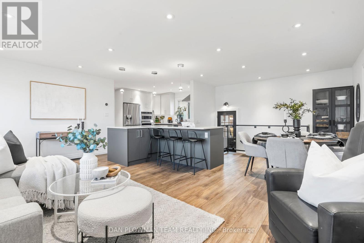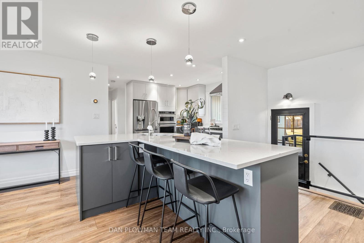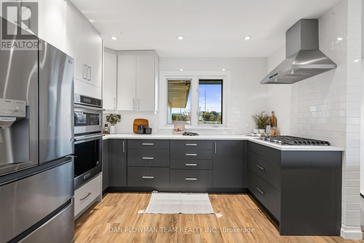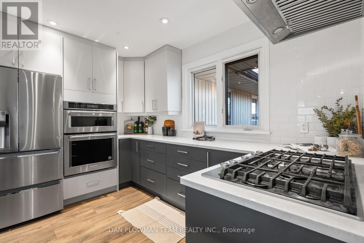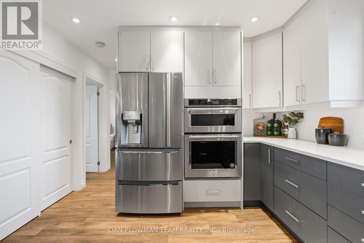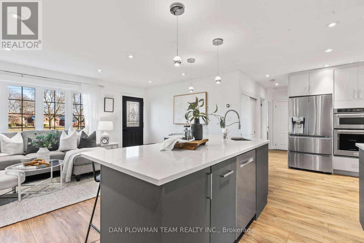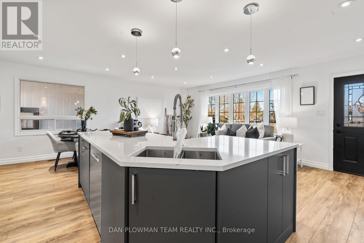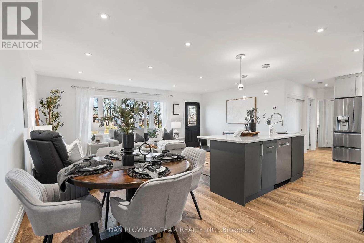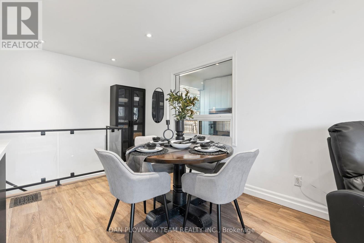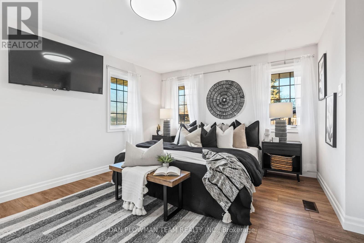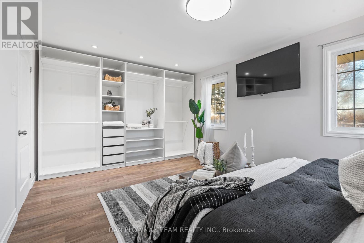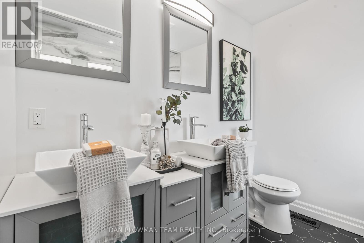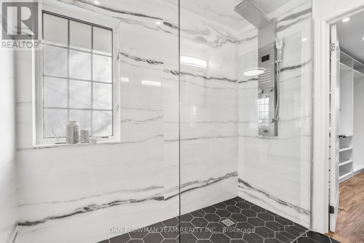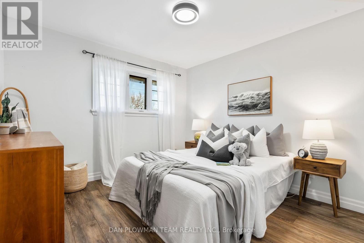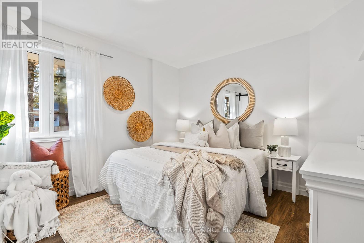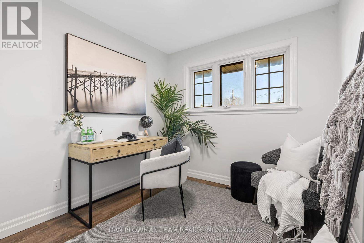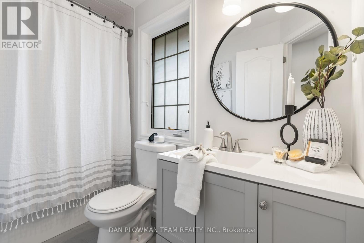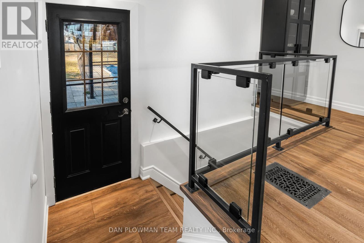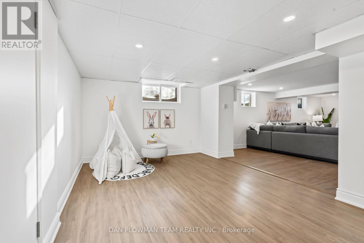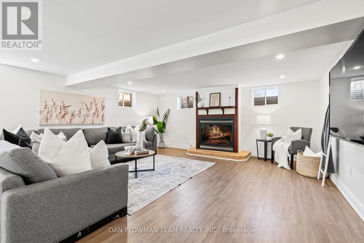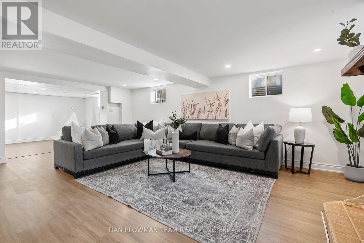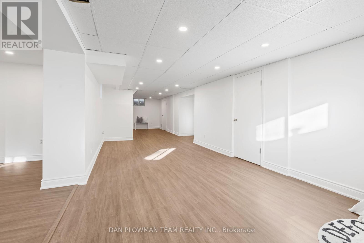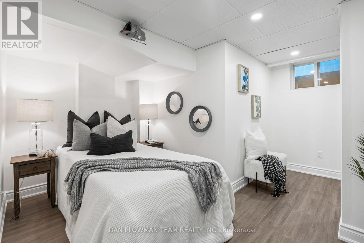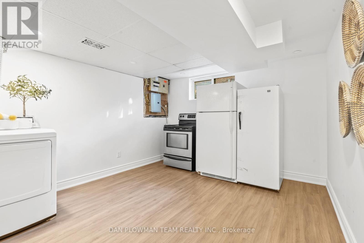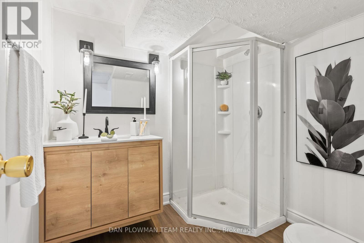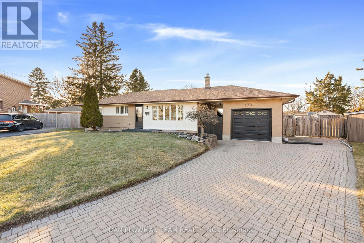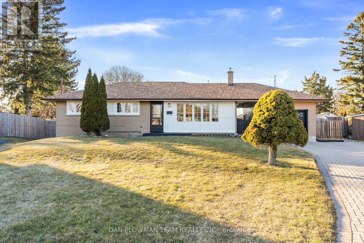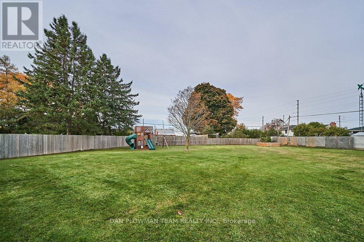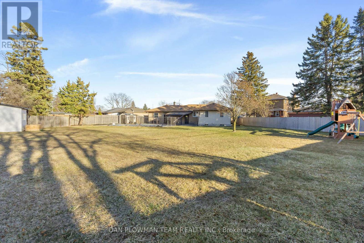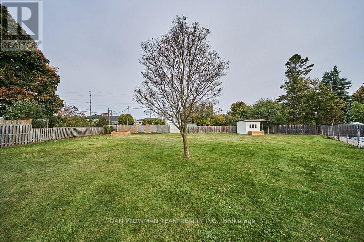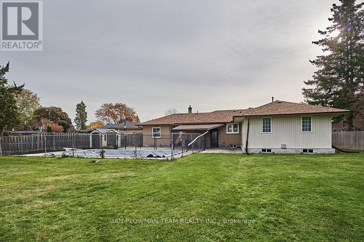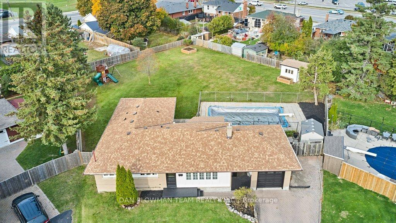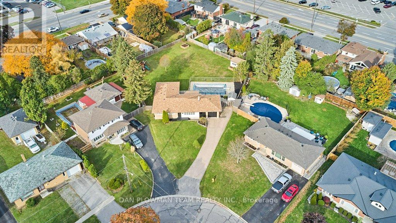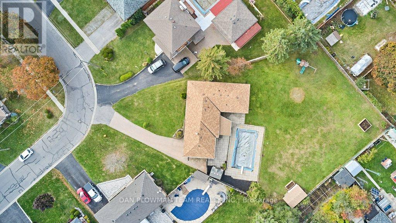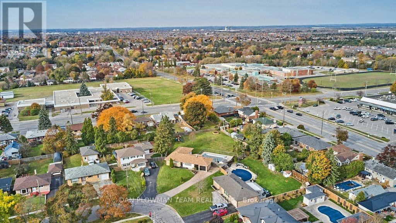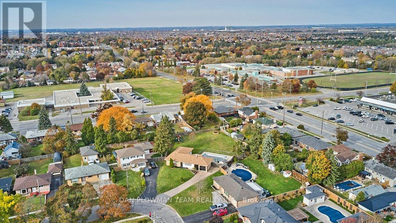5 Bedroom
3 Bathroom
Bungalow
Inground Pool
Central Air Conditioning
Forced Air
$989,000
One Of A Kind 4 Bedroom Bungalow On A Massive Diamond Shaped Lot In The Family Friendly Neighbourhood Of Mclaughlin ! This Home Has Been Fully Renovated From Top To Bottom And Features A Beautiful Open Concept Main Floor. Large Living Room With Bay Window Bringing In Tons Of Natural Light, A Dining Area With Walk Out To The Backyard, & A New Modern Kitchen With Huge Island, Quartz Countertops, Hood Stove, Gas Cooktop & Stainless Steel Appliances. This Is An Incredibly Rare Bungalow With 4 Spacious Bedrooms Including A Primary With Spa-Like Ensuite. Newly Renovated And Fully Finished Lower Level, With Separate Entrance, Comes Equipped With A Rec Room With Fireplace, Additional Bedroom, Laundry Room, Space For A Second Kitchen & A Cold Cellar.**** EXTRAS **** Property Also Has A Detached Garage, Large Driveway, & HUGE Diamond Shaped Backyard That Includes An Inground Pool, Two Sheds, Raised Garden Bed And Tons Of Space To Entertain And Enjoy Those Long Summer Nights In Your Sun Filled Yard. (id:53047)
Property Details
|
MLS® Number
|
E8119484 |
|
Property Type
|
Single Family |
|
Community Name
|
McLaughlin |
|
Parking Space Total
|
6 |
|
Pool Type
|
Inground Pool |
Building
|
Bathroom Total
|
3 |
|
Bedrooms Above Ground
|
4 |
|
Bedrooms Below Ground
|
1 |
|
Bedrooms Total
|
5 |
|
Architectural Style
|
Bungalow |
|
Basement Development
|
Finished |
|
Basement Features
|
Separate Entrance |
|
Basement Type
|
N/a (finished) |
|
Construction Style Attachment
|
Detached |
|
Cooling Type
|
Central Air Conditioning |
|
Exterior Finish
|
Brick, Vinyl Siding |
|
Heating Fuel
|
Natural Gas |
|
Heating Type
|
Forced Air |
|
Stories Total
|
1 |
|
Type
|
House |
Parking
Land
|
Acreage
|
No |
|
Size Irregular
|
52.71 X 160.52 Ft ; Diamond Shaped 95.35 X 114.59 X 160.31 |
|
Size Total Text
|
52.71 X 160.52 Ft ; Diamond Shaped 95.35 X 114.59 X 160.31 |
Rooms
| Level |
Type |
Length |
Width |
Dimensions |
|
Basement |
Family Room |
6.65 m |
5.22 m |
6.65 m x 5.22 m |
|
Basement |
Recreational, Games Room |
3.18 m |
7.82 m |
3.18 m x 7.82 m |
|
Basement |
Bedroom |
3.38 m |
3.86 m |
3.38 m x 3.86 m |
|
Basement |
Laundry Room |
3.29 m |
3.99 m |
3.29 m x 3.99 m |
|
Main Level |
Living Room |
3.54 m |
5.98 m |
3.54 m x 5.98 m |
|
Main Level |
Dining Room |
3.45 m |
3.05 m |
3.45 m x 3.05 m |
|
Main Level |
Kitchen |
3.45 m |
3.47 m |
3.45 m x 3.47 m |
|
Main Level |
Primary Bedroom |
3.63 m |
5.42 m |
3.63 m x 5.42 m |
|
Main Level |
Bedroom 2 |
3.53 m |
3.31 m |
3.53 m x 3.31 m |
|
Main Level |
Bedroom 3 |
3.41 m |
3.31 m |
3.41 m x 3.31 m |
|
Main Level |
Bedroom 4 |
2.67 m |
2.61 m |
2.67 m x 2.61 m |
https://www.realtor.ca/real-estate/26589737/504-bader-ave-oshawa-mclaughlin
