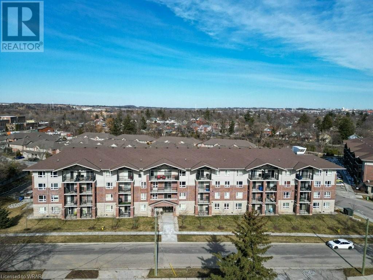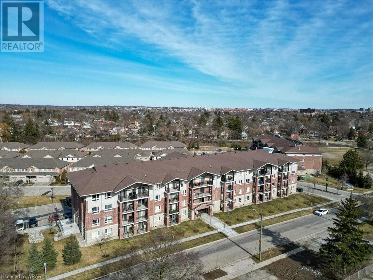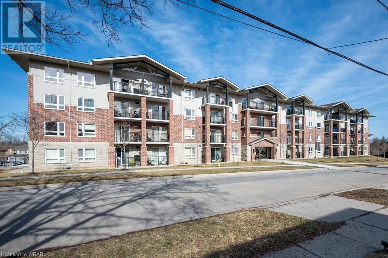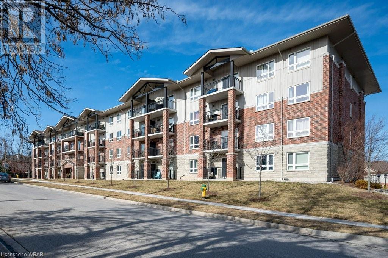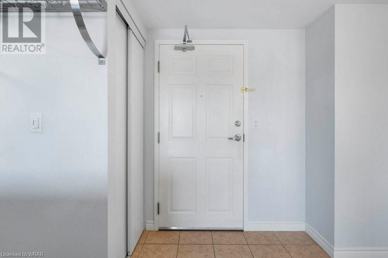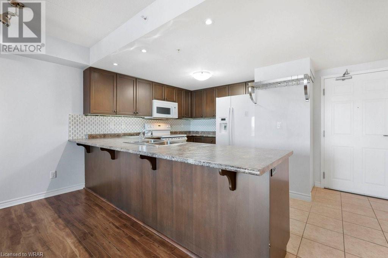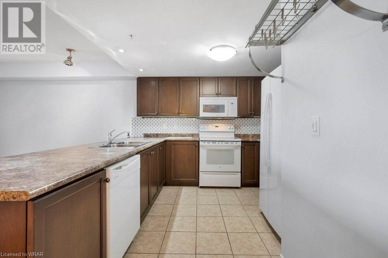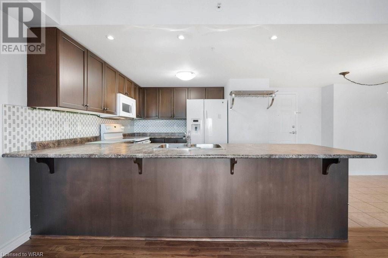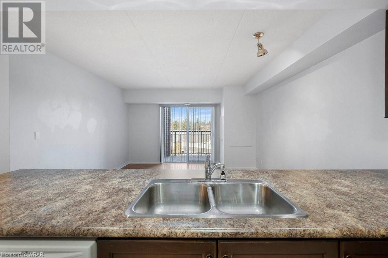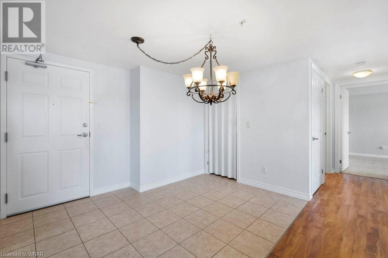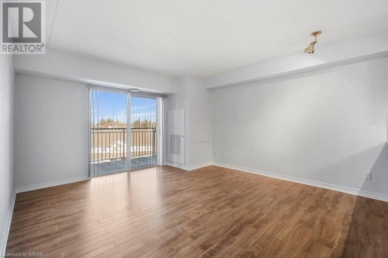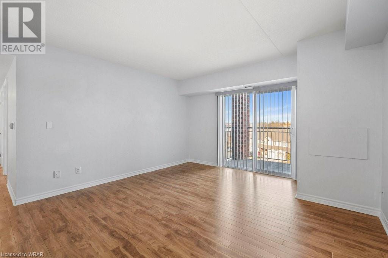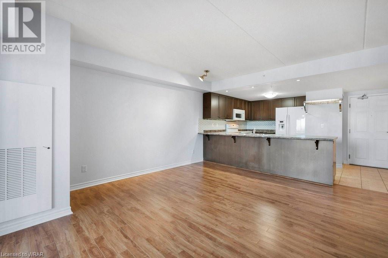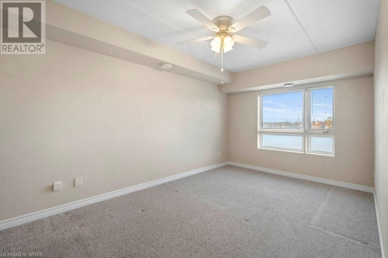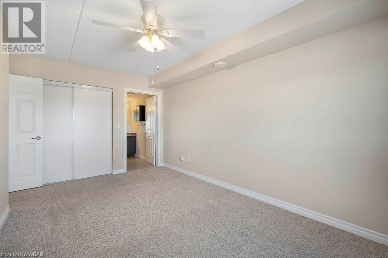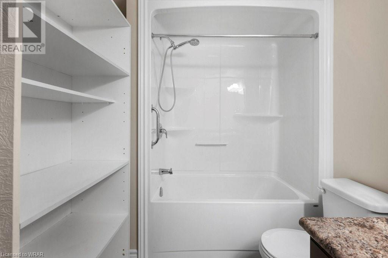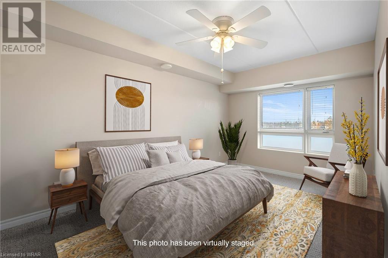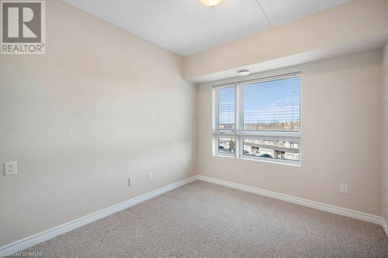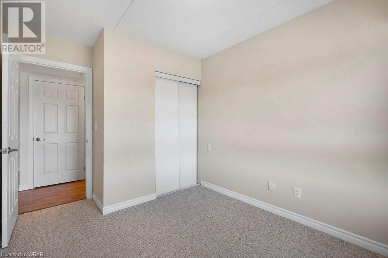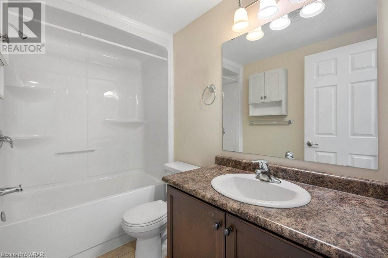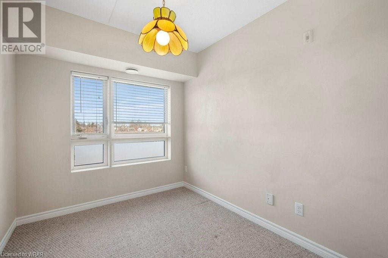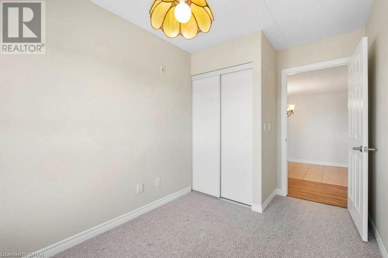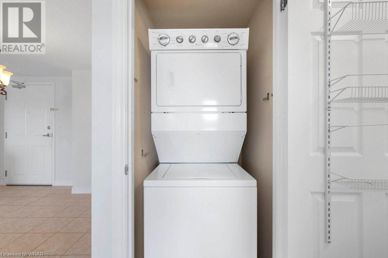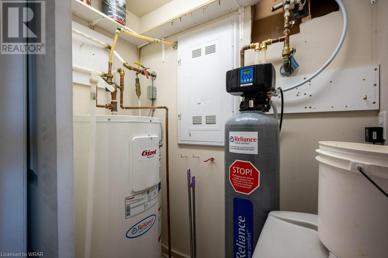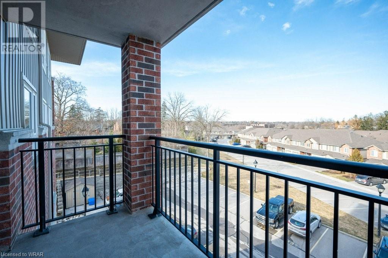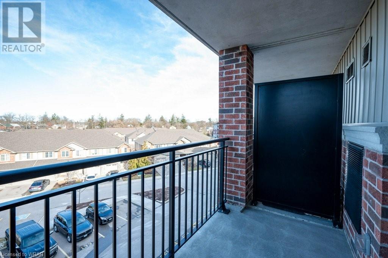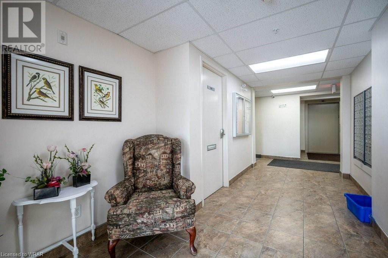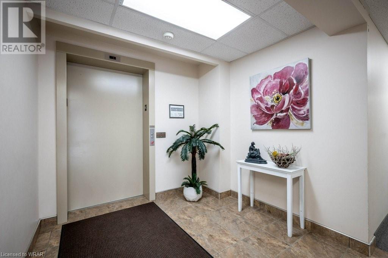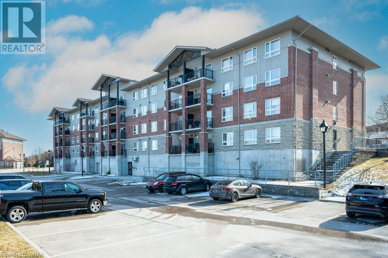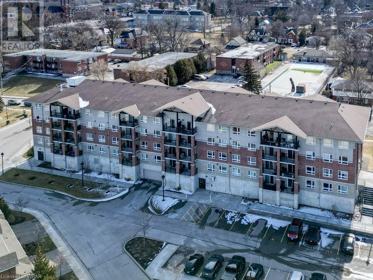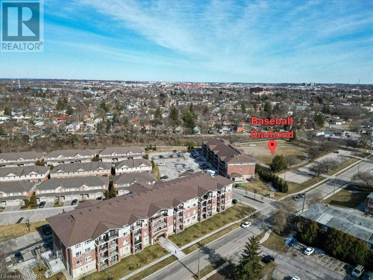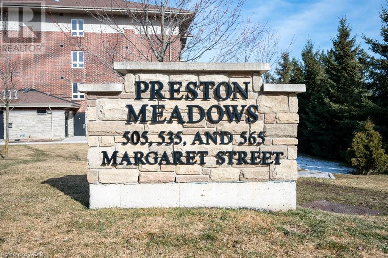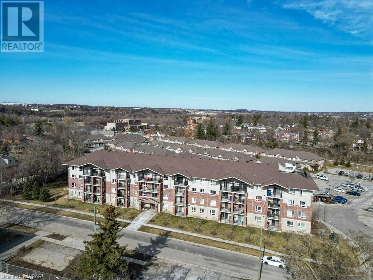505 Margaret Street Unit# 311 Cambridge, Ontario N3H 0A6
$544,900Maintenance, Insurance, Landscaping, Parking
$360.05 Monthly
Maintenance, Insurance, Landscaping, Parking
$360.05 MonthlyLooking for a condo?? Consider this amazing UNIT. Just shy of 1100 sq ft, this spacious home can be set up as 3 bedrooms, 2 bedrooms & an office, or 2 bedrooms & a sitting room; the choice is yours! It has an open concept between the kitchen, dinette and great room making it ideal for entertaining. An abundance of cabinetry, attractive backsplash, large breakfast bar and newer gleaming white appliances will have the resident chef eager to create their culinary specialties. Sliding doors lead to a covered balcony, perfect for enjoying a morning coffee and/or your favourite evening libation. Two (2), 4-piece baths service this unit with one as a full ensuite off the primary bedroom providing maximum privacy and comfort. Located in the Preston sector of Cambridge just minutes from the 401, close to shopping, the downtown core, transit, parks and pools; it truly is a walker’s dream. Boasting not ONE but TWO (2) parking spaces (one inground & one surface) this is the ultimate icing on the CONDO cake as it is a feature not often found in today’s condo market. Just a quick re-cap: 1082 sq ft, 3 bedrooms, 2 full 4 pc baths, covered balcony, 2 parking spaces, and reasonable condo fees! Dare to compare!! (id:53047)
Property Details
| MLS® Number | 40541336 |
| Property Type | Single Family |
| Neigbourhood | Preston |
| Amenities Near By | Park, Place Of Worship, Public Transit, Schools |
| Equipment Type | Rental Water Softener |
| Features | Balcony, Paved Driveway, Automatic Garage Door Opener |
| Parking Space Total | 2 |
| Rental Equipment Type | Rental Water Softener |
Building
| Bathroom Total | 2 |
| Bedrooms Above Ground | 3 |
| Bedrooms Total | 3 |
| Amenities | Party Room |
| Appliances | Dishwasher, Dryer, Refrigerator, Stove, Washer, Microwave Built-in, Garage Door Opener |
| Basement Type | None |
| Constructed Date | 2014 |
| Construction Style Attachment | Attached |
| Cooling Type | Central Air Conditioning |
| Exterior Finish | Brick, Stone |
| Foundation Type | Poured Concrete |
| Heating Type | Forced Air |
| Stories Total | 1 |
| Size Interior | 1082 |
| Type | Apartment |
| Utility Water | Municipal Water |
Parking
| Underground |
Land
| Acreage | No |
| Land Amenities | Park, Place Of Worship, Public Transit, Schools |
| Sewer | Municipal Sewage System |
| Zoning Description | Rm3 |
Rooms
| Level | Type | Length | Width | Dimensions |
|---|---|---|---|---|
| Main Level | 4pc Bathroom | 8'10'' x 5'0'' | ||
| Main Level | 4pc Bathroom | 8'8'' x 9'8'' | ||
| Main Level | Bedroom | 12'2'' x 8'11'' | ||
| Main Level | Bedroom | 12'3'' x 7'9'' | ||
| Main Level | Primary Bedroom | 16'2'' x 11'4'' | ||
| Main Level | Kitchen | 10'1'' x 10'10'' | ||
| Main Level | Living Room | 15'2'' x 13'5'' |
https://www.realtor.ca/real-estate/26584934/505-margaret-street-unit-311-cambridge
Interested?
Contact us for more information
