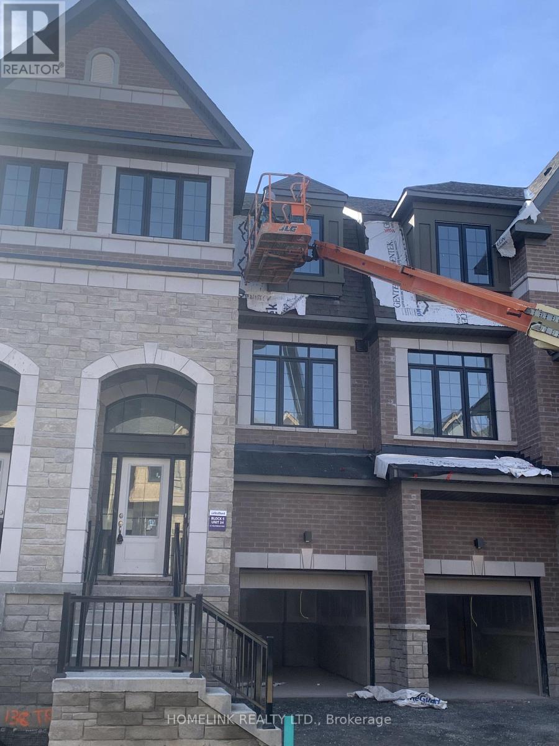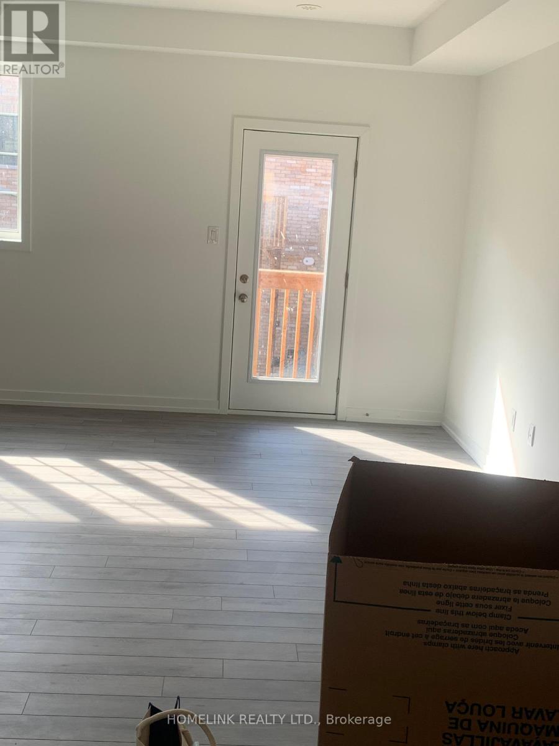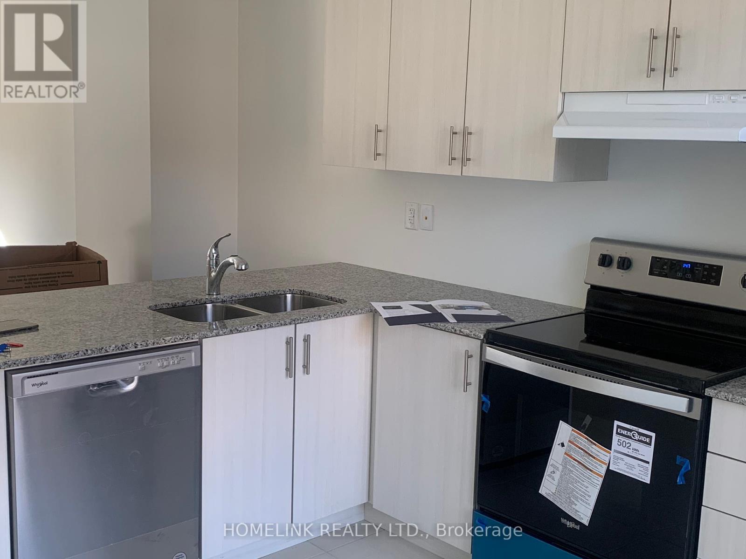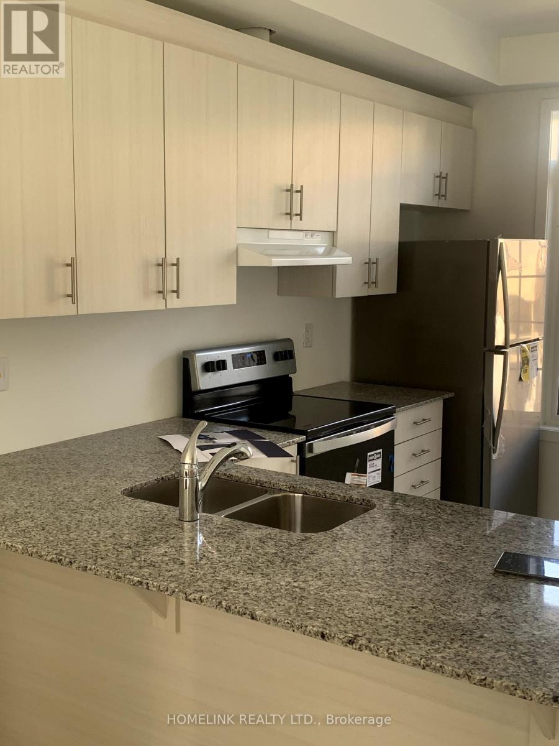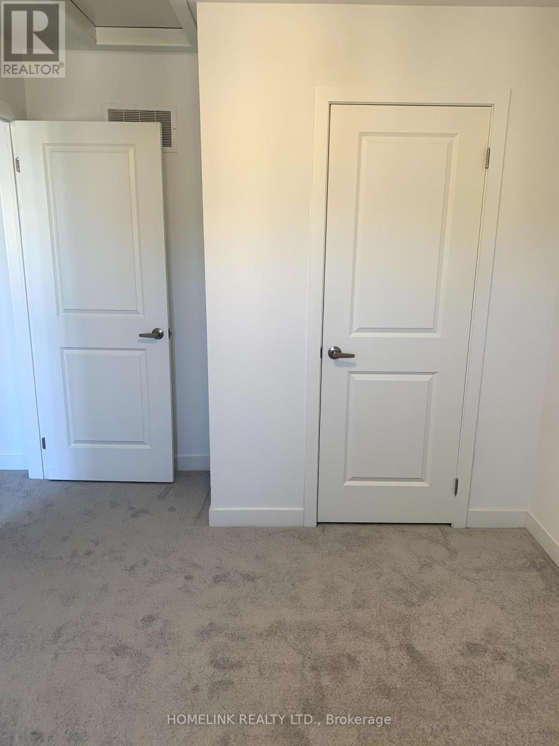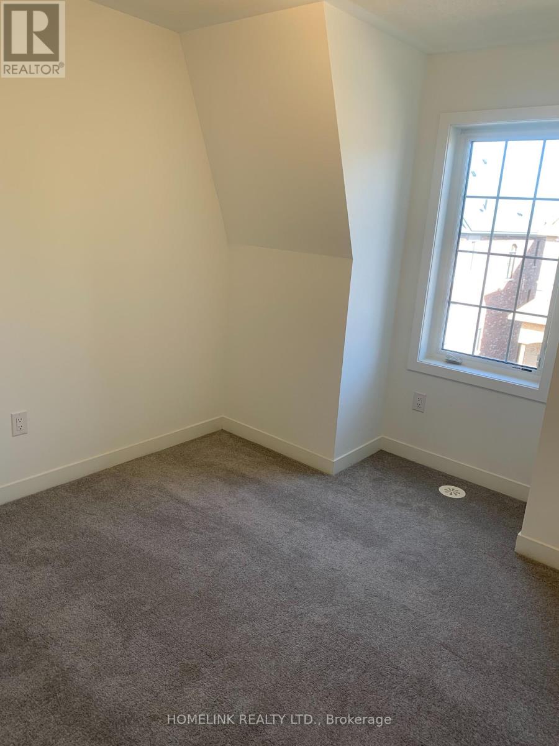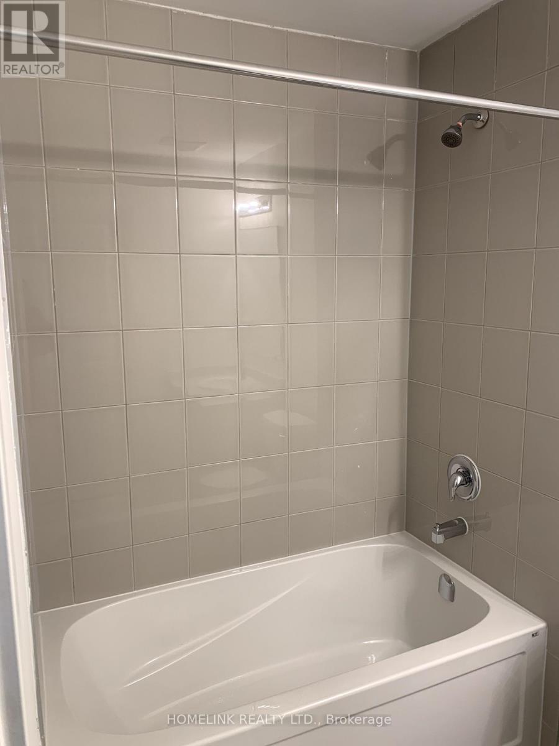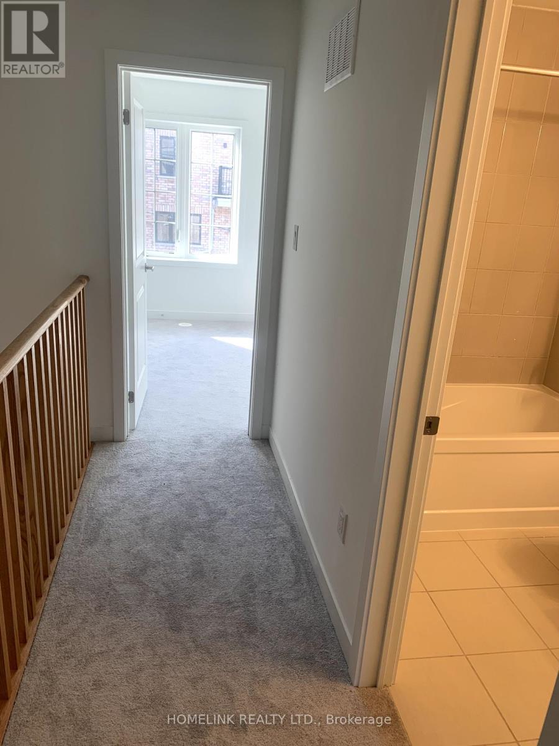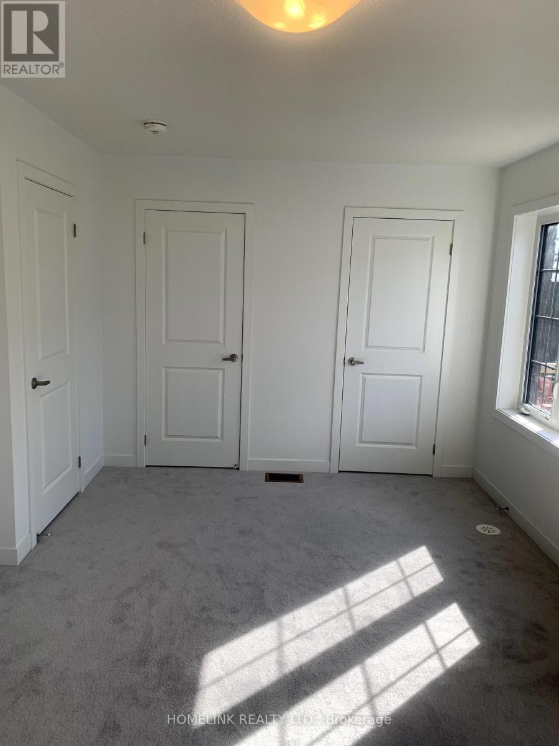3 Bedroom
3 Bathroom
Forced Air
$2,899 Monthly
Brand New Luxurious Unit 1714 Sq Ft 3 Bedroom Open Concept *** Rare 1 Car garage ***Sun Filled Upgraded Kitchen, Master Bedroom. Features 4 Pc Ensuite With Frameless Glass Shower & Soaker Tub! Walk-In-Closet On Main, High Demand Location, Minutes To The Go Station. Steps To Trafalgar School, Shops, Restaurants & Shopping, Quick Access To The 401.**** EXTRAS **** Brand new S/S Fridge and Stove. Brand New Washer & Dryer. All Electrical Fixtures. (id:53047)
Property Details
|
MLS® Number
|
E8115630 |
|
Property Type
|
Single Family |
|
Community Name
|
Downtown Whitby |
|
Parking Space Total
|
2 |
Building
|
Bathroom Total
|
3 |
|
Bedrooms Above Ground
|
3 |
|
Bedrooms Total
|
3 |
|
Basement Type
|
Full |
|
Construction Style Attachment
|
Attached |
|
Exterior Finish
|
Brick, Vinyl Siding |
|
Heating Fuel
|
Natural Gas |
|
Heating Type
|
Forced Air |
|
Stories Total
|
3 |
|
Type
|
Row / Townhouse |
Parking
Land
|
Acreage
|
No |
|
Size Irregular
|
23.62 X 132.89 Ft |
|
Size Total Text
|
23.62 X 132.89 Ft |
Rooms
| Level |
Type |
Length |
Width |
Dimensions |
|
Second Level |
Primary Bedroom |
3.91 m |
4.8 m |
3.91 m x 4.8 m |
|
Second Level |
Bedroom 2 |
2.71 m |
4.31 m |
2.71 m x 4.31 m |
|
Second Level |
Bedroom 3 |
2.71 m |
3.81 m |
2.71 m x 3.81 m |
|
Main Level |
Living Room |
5.56 m |
3.35 m |
5.56 m x 3.35 m |
|
Main Level |
Dining Room |
2.79 m |
3.04 m |
2.79 m x 3.04 m |
|
Main Level |
Kitchen |
2.76 m |
3.04 m |
2.76 m x 3.04 m |
Utilities
|
Sewer
|
Installed |
|
Natural Gas
|
Installed |
|
Electricity
|
Installed |
|
Cable
|
Installed |
https://www.realtor.ca/real-estate/26584483/51-selfridge-way-whitby-downtown-whitby
