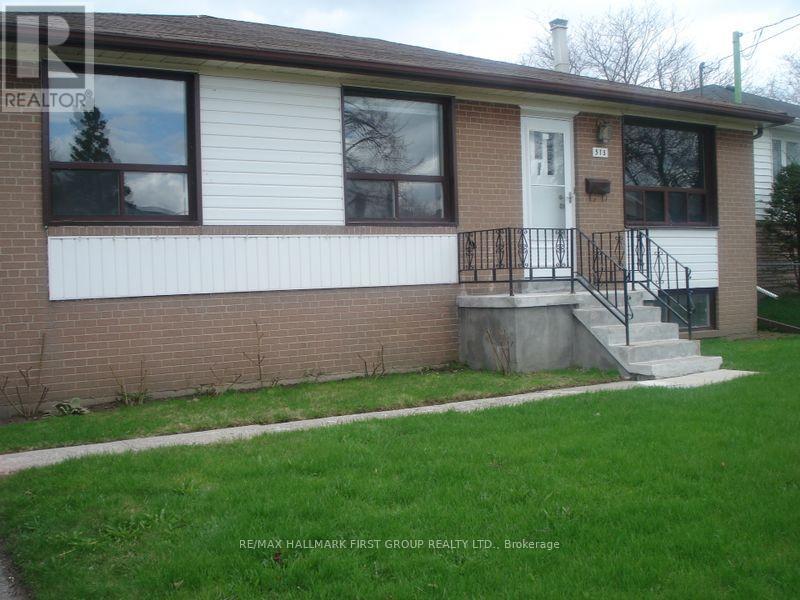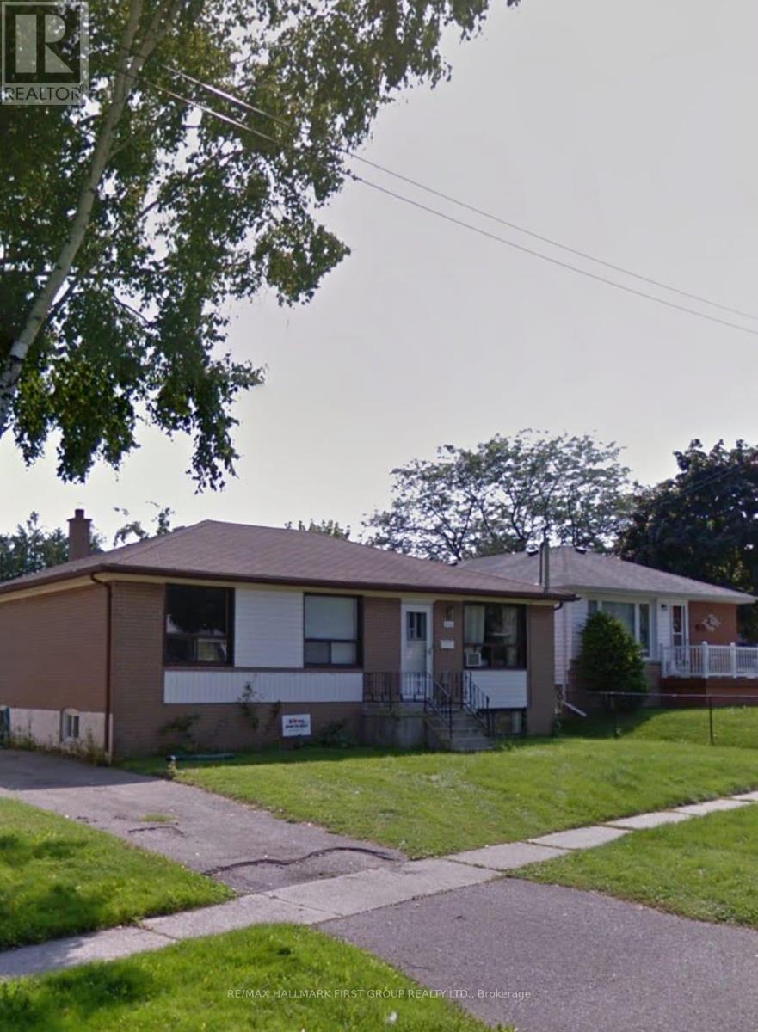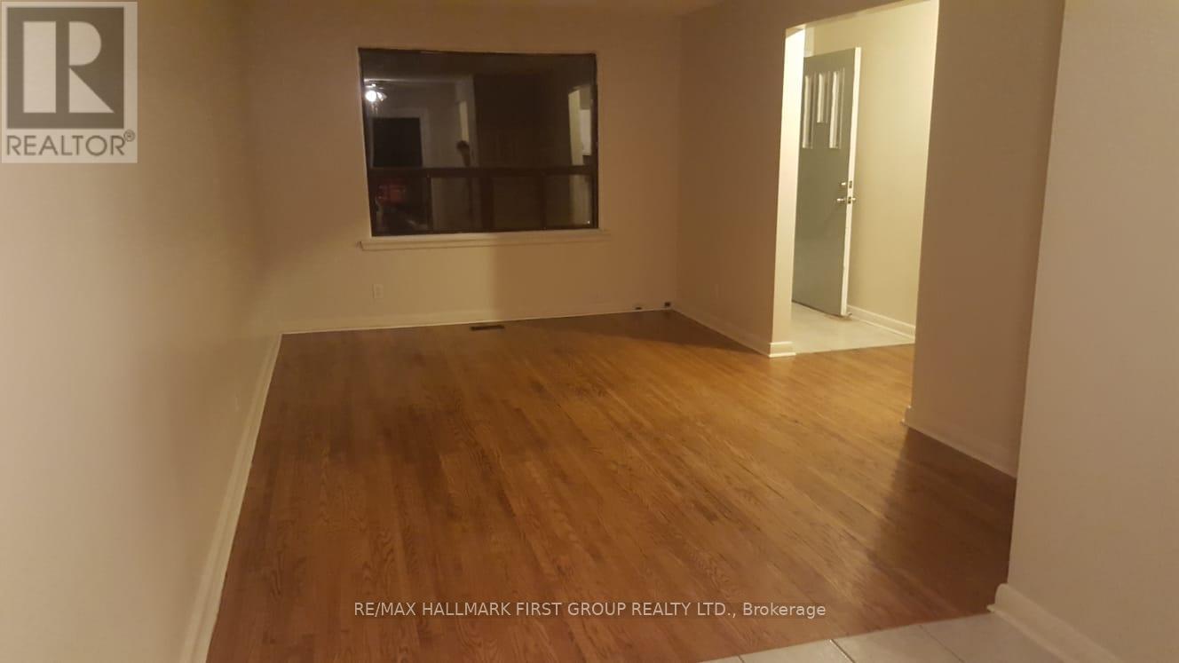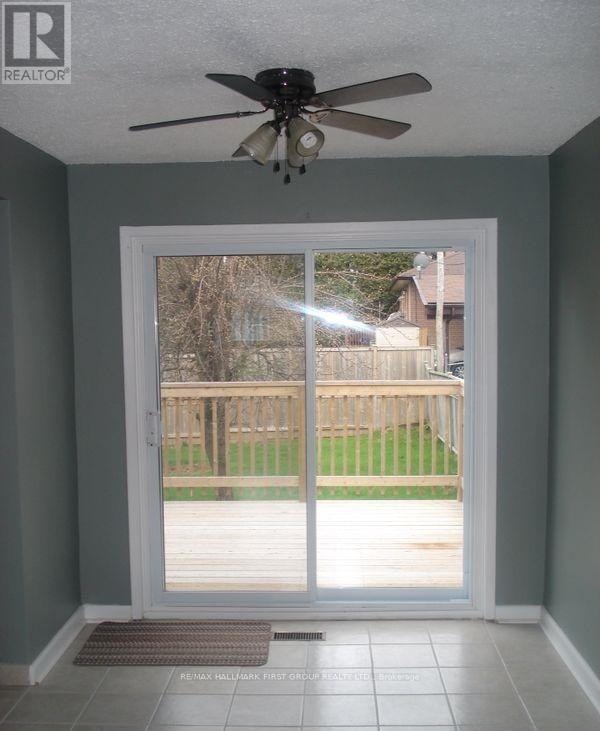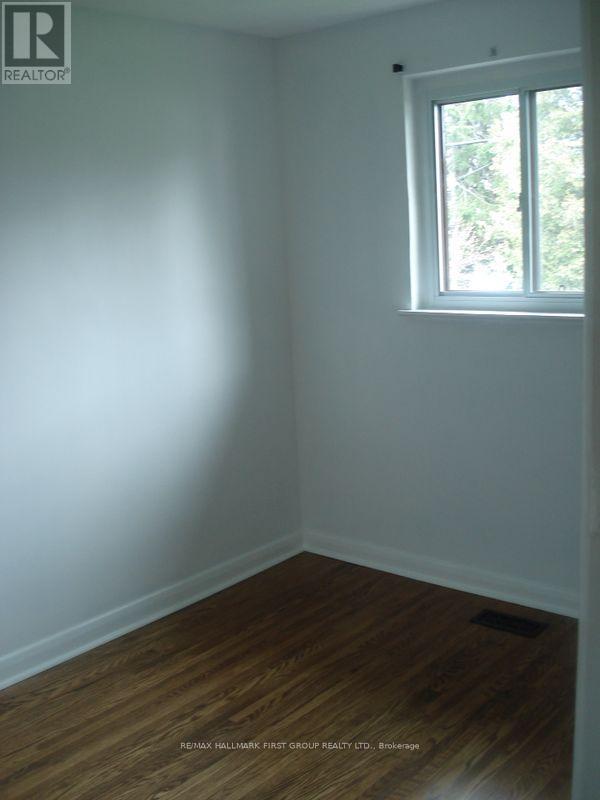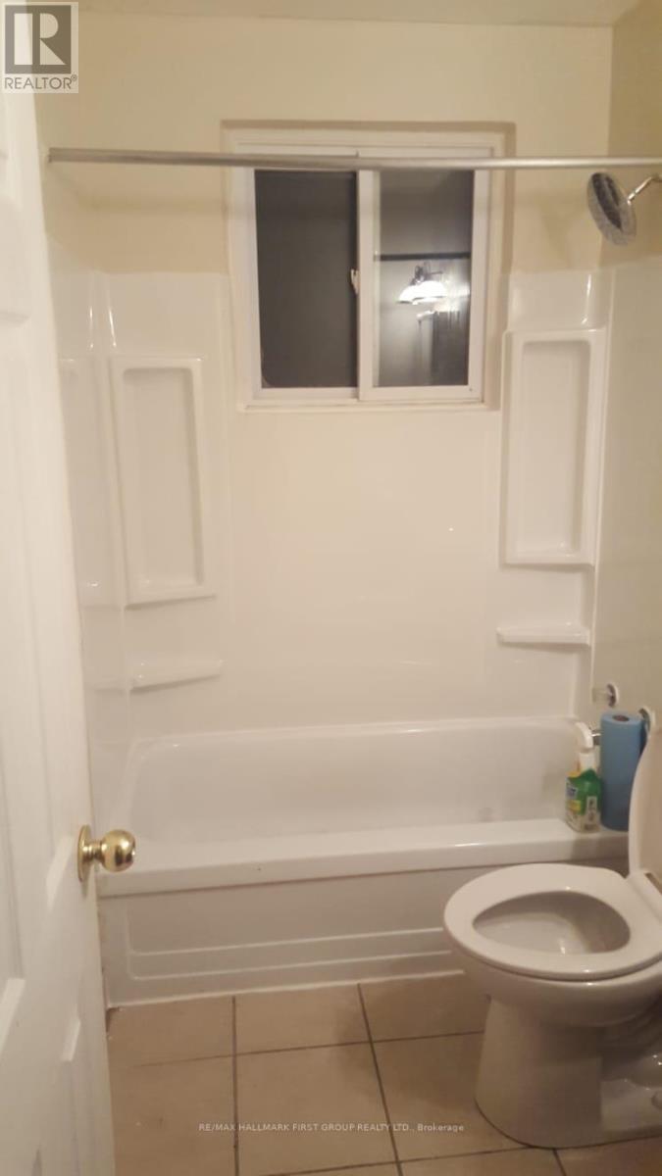513 Monteith Ave Oshawa, Ontario L1J 1E1
5 Bedroom
2 Bathroom
Bungalow
Central Air Conditioning
Forced Air
$549,000
LEGAL DUPLEX ** An Investors Dream! Brick Bungalow, Quiet Street, Large Living Room, Refinished Hardwood Floors, Ceramic Floors, Walk-Out From Bright Dinning Area To Deck, Good Sized Backyard, 3 Spacious Bedrooms on Main Floor and Separate Lower Level Apartment With Private Entrance to 2 Bedrooms In Basement With Kitchen & Full Bath. Shared Laundry in Common Area for Both Tenants. Close To Transportation, GO Transit, Hwy 401, Schools, Recreation Centre, Trails, Parks, And Other Amenities**** EXTRAS **** Roof - 5 years, Furnace - 3 years (id:53047)
Property Details
| MLS® Number | E8117548 |
| Property Type | Single Family |
| Community Name | Lakeview |
| Parking Space Total | 3 |
Building
| Bathroom Total | 2 |
| Bedrooms Above Ground | 3 |
| Bedrooms Below Ground | 2 |
| Bedrooms Total | 5 |
| Architectural Style | Bungalow |
| Basement Features | Apartment In Basement, Separate Entrance |
| Basement Type | N/a |
| Construction Style Attachment | Detached |
| Cooling Type | Central Air Conditioning |
| Exterior Finish | Brick |
| Heating Fuel | Natural Gas |
| Heating Type | Forced Air |
| Stories Total | 1 |
| Type | House |
Land
| Acreage | No |
| Size Irregular | 52 X 114.16 Ft |
| Size Total Text | 52 X 114.16 Ft |
Rooms
| Level | Type | Length | Width | Dimensions |
|---|---|---|---|---|
| Basement | Bedroom 3 | 3.28 m | 2.58 m | 3.28 m x 2.58 m |
| Basement | Recreational, Games Room | 4.55 m | 3.85 m | 4.55 m x 3.85 m |
| Basement | Bedroom | 3.87 m | 3.59 m | 3.87 m x 3.59 m |
| Basement | Bedroom | 3.85 m | 2.72 m | 3.85 m x 2.72 m |
| Main Level | Living Room | 7.98 m | 3.38 m | 7.98 m x 3.38 m |
| Main Level | Dining Room | 7.98 m | 3.38 m | 7.98 m x 3.38 m |
| Main Level | Kitchen | 3.02 m | 2.94 m | 3.02 m x 2.94 m |
| Main Level | Primary Bedroom | 3.88 m | 3.57 m | 3.88 m x 3.57 m |
| Main Level | Bedroom 2 | 3.86 m | 2.96 m | 3.86 m x 2.96 m |
https://www.realtor.ca/real-estate/26587194/513-monteith-ave-oshawa-lakeview
Interested?
Contact us for more information
