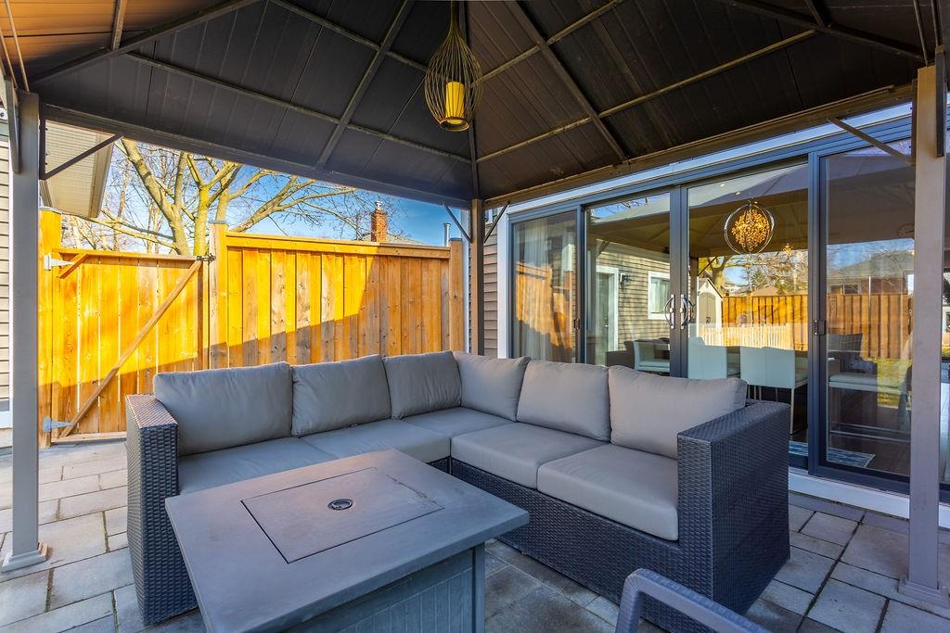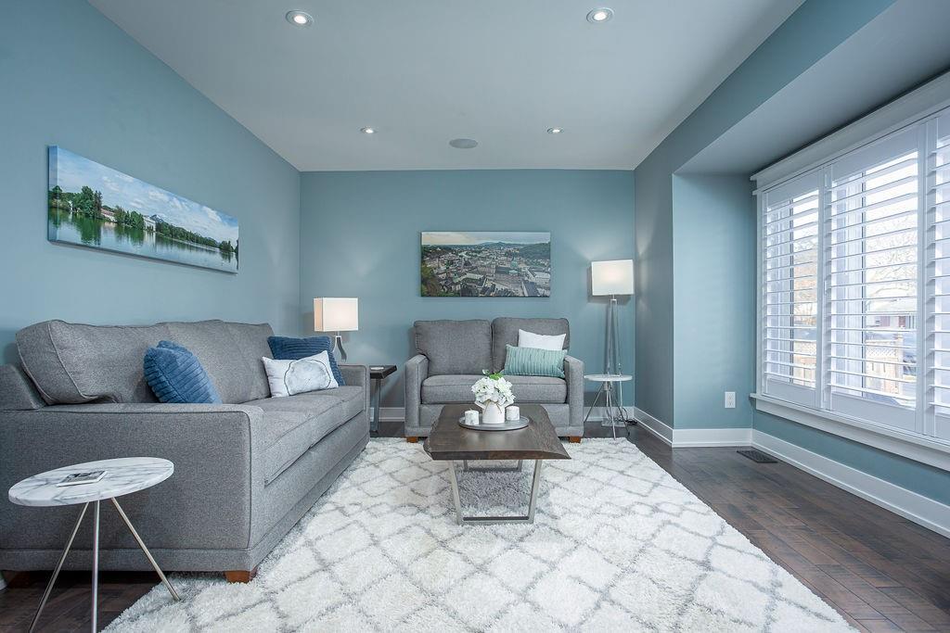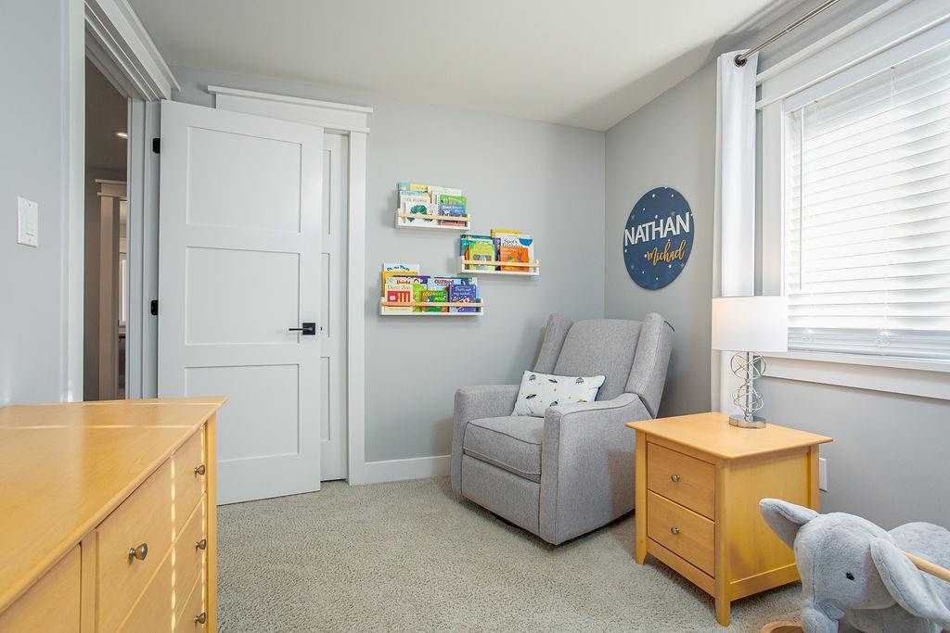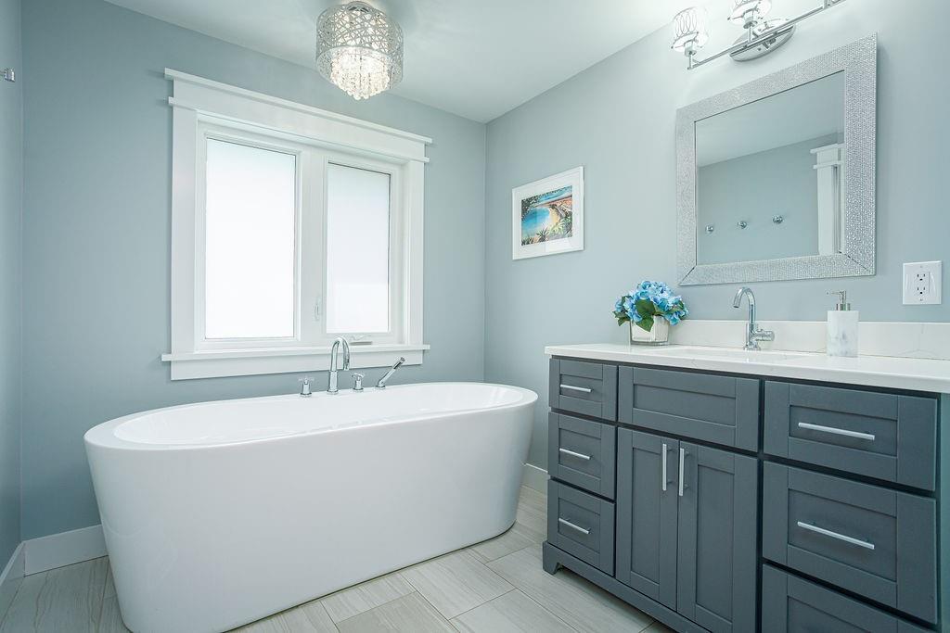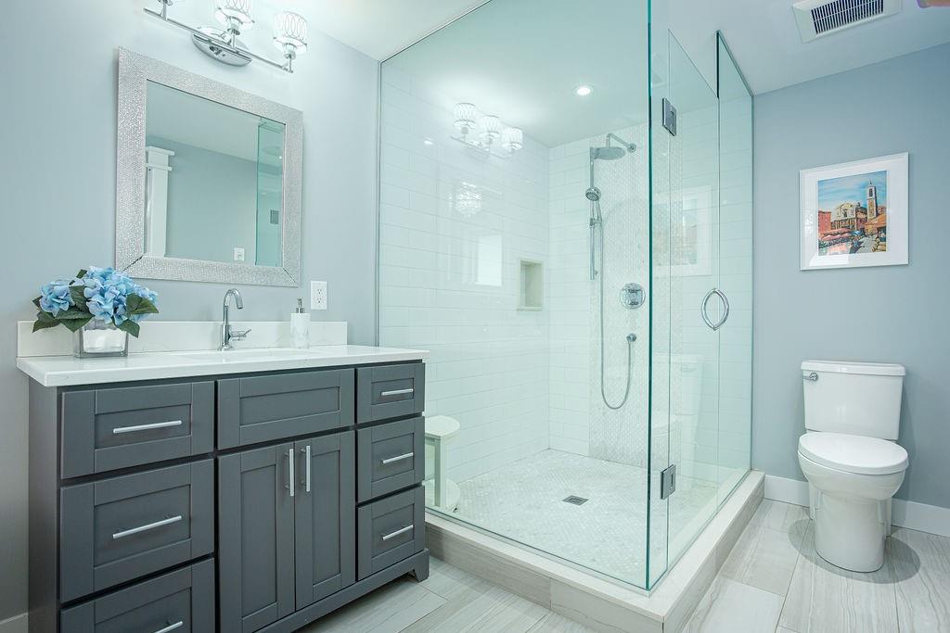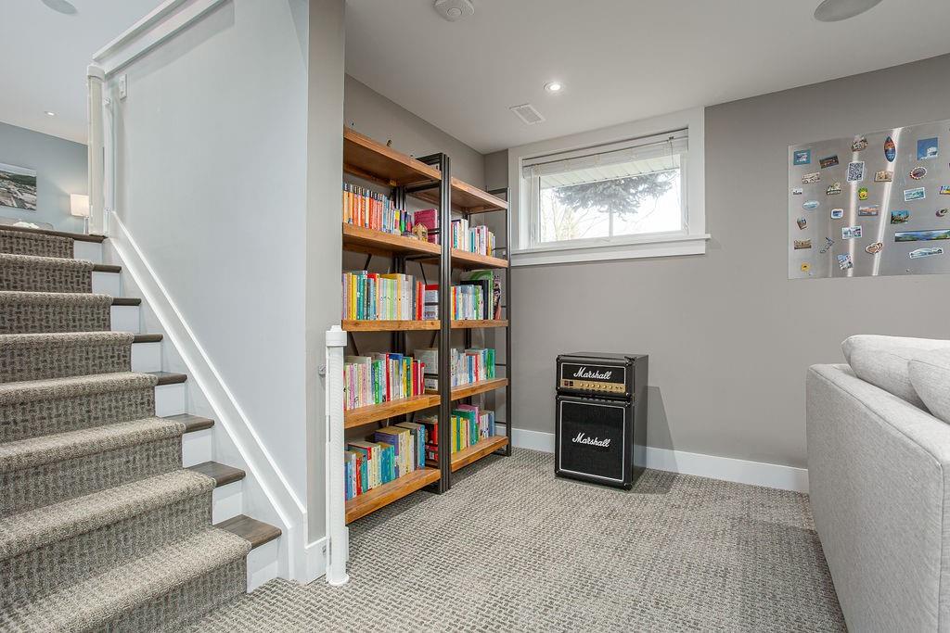5 Bedroom
3 Bathroom
1832 sqft
Fireplace
Central Air Conditioning
Forced Air
$1,599,900
Stepping through the front door the level of high-quality finishes is immediately on display, from classic wood floors, modern ceramic tiles, and stark white wood trim moldings throughout the home. What sets this home apart is the re-imagined split-level layout that has created additional upper-level, main-level, and lower-level space. The expansive kitchen and dining area features custom cabinets, high-end appliances, vaulted ceilings, and an abundance of natural light from the many windows and sliding doors. The upper-level addition offers a large primary bedroom w/ walk-in closet and ensuite washroom, along with three generously sized additional bedrooms and a full washroom. The lower level has been expanded to include a huge rec room, an abundance of storage, an extra bedroom and a third full washroom. (id:53047)
Property Details
|
MLS® Number
|
H4187232 |
|
Property Type
|
Single Family |
|
Neigbourhood
|
Elizabeth Gardens |
|
Amenities Near By
|
Public Transit, Schools |
|
Community Features
|
Quiet Area |
|
Equipment Type
|
None |
|
Features
|
Park Setting, Treed, Wooded Area, Park/reserve, Double Width Or More Driveway, Paved Driveway, Level, Gazebo, Sump Pump, Automatic Garage Door Opener |
|
Parking Space Total
|
7 |
|
Rental Equipment Type
|
None |
|
Structure
|
Shed |
Building
|
Bathroom Total
|
3 |
|
Bedrooms Above Ground
|
4 |
|
Bedrooms Below Ground
|
1 |
|
Bedrooms Total
|
5 |
|
Appliances
|
Dishwasher, Dryer, Refrigerator, Stove, Washer, Window Coverings, Garage Door Opener |
|
Basement Development
|
Unfinished |
|
Basement Type
|
Partial (unfinished) |
|
Constructed Date
|
1962 |
|
Construction Material
|
Wood Frame |
|
Construction Style Attachment
|
Detached |
|
Cooling Type
|
Central Air Conditioning |
|
Exterior Finish
|
Brick, Vinyl Siding, Wood |
|
Fireplace Fuel
|
Gas |
|
Fireplace Present
|
Yes |
|
Fireplace Type
|
Other - See Remarks |
|
Foundation Type
|
Block, Poured Concrete |
|
Heating Fuel
|
Natural Gas |
|
Heating Type
|
Forced Air |
|
Size Exterior
|
1832 Sqft |
|
Size Interior
|
1832 Sqft |
|
Type
|
House |
|
Utility Water
|
Municipal Water |
Parking
Land
|
Acreage
|
No |
|
Land Amenities
|
Public Transit, Schools |
|
Sewer
|
Municipal Sewage System |
|
Size Depth
|
106 Ft |
|
Size Frontage
|
68 Ft |
|
Size Irregular
|
68 X 106 |
|
Size Total Text
|
68 X 106|under 1/2 Acre |
Rooms
| Level |
Type |
Length |
Width |
Dimensions |
|
Second Level |
Primary Bedroom |
|
|
20' 11'' x 12' 4'' |
|
Second Level |
4pc Ensuite Bath |
|
|
Measurements not available |
|
Second Level |
4pc Bathroom |
|
|
Measurements not available |
|
Second Level |
Bedroom |
|
|
12' '' x 8' 8'' |
|
Second Level |
Bedroom |
|
|
13' 7'' x 8' 10'' |
|
Second Level |
Bedroom |
|
|
9' '' x 10' 8'' |
|
Basement |
Storage |
|
|
16' 7'' x 13' 3'' |
|
Lower Level |
Storage |
|
|
8' '' x 7' '' |
|
Lower Level |
3pc Bathroom |
|
|
Measurements not available |
|
Lower Level |
Bedroom |
|
|
10' 1'' x 13' 11'' |
|
Lower Level |
Recreation Room |
|
|
18' 9'' x 20' 7'' |
|
Ground Level |
Mud Room |
|
|
8' 8'' x 8' 5'' |
|
Ground Level |
Dining Room |
|
|
8' 4'' x 14' 11'' |
|
Ground Level |
Kitchen |
|
|
15' 4'' x 14' 11'' |
|
Ground Level |
Living Room |
|
|
12' 8'' x 16' 8'' |
https://www.realtor.ca/real-estate/26590415/5177-bromley-road-burlington





