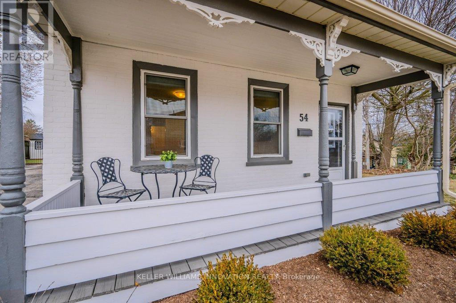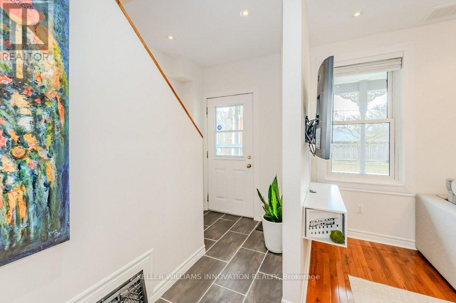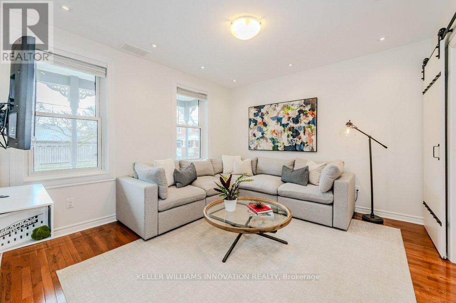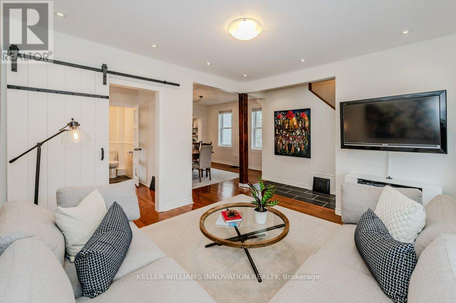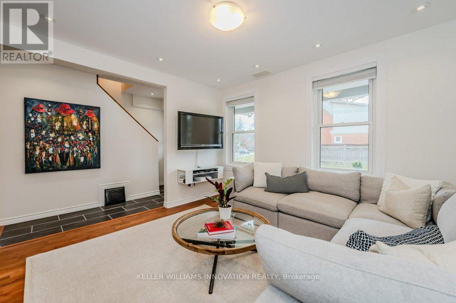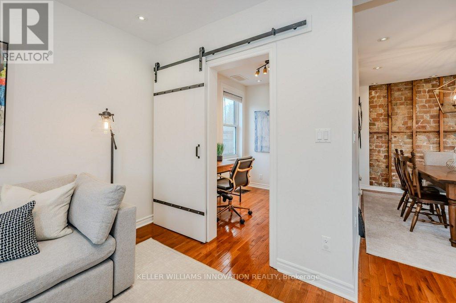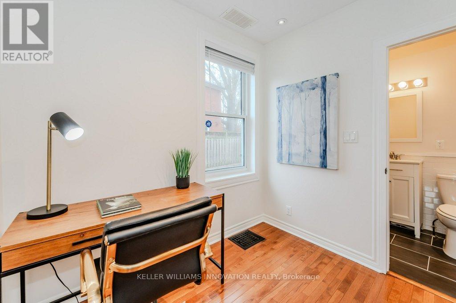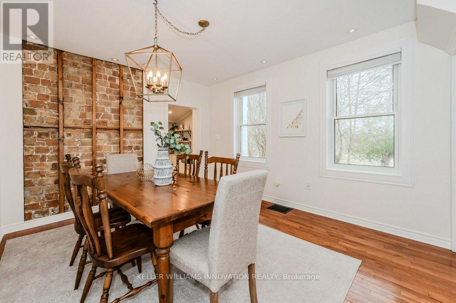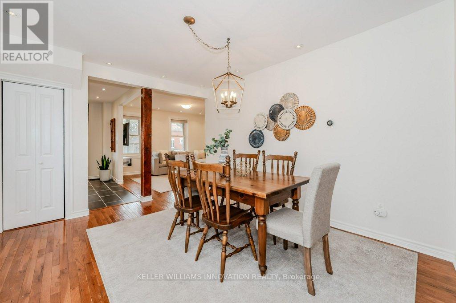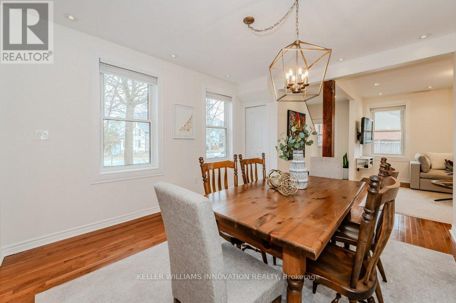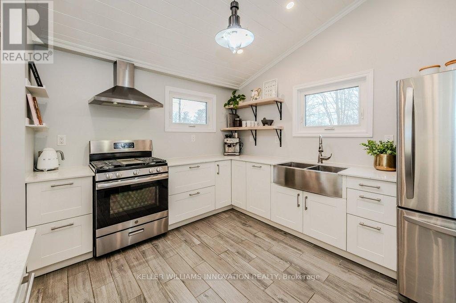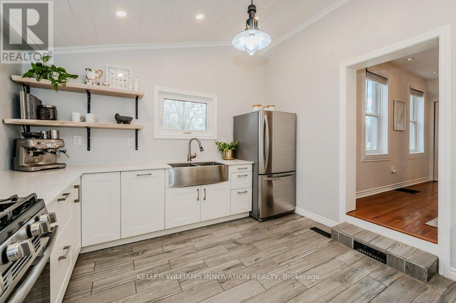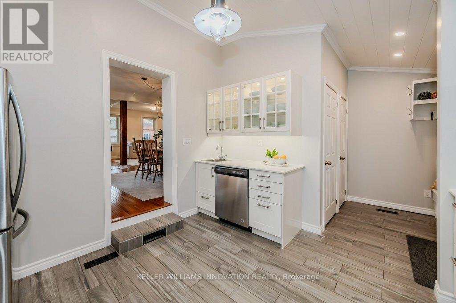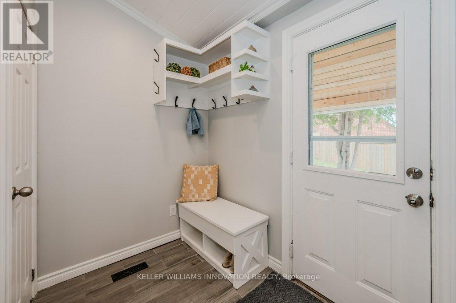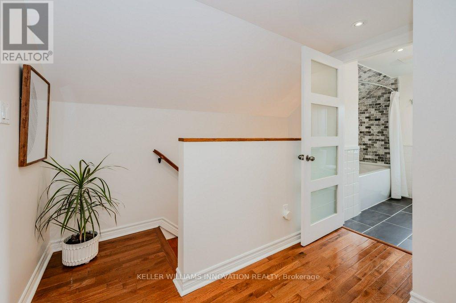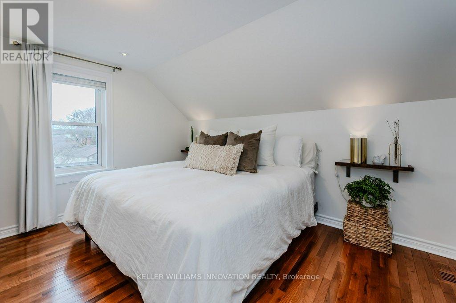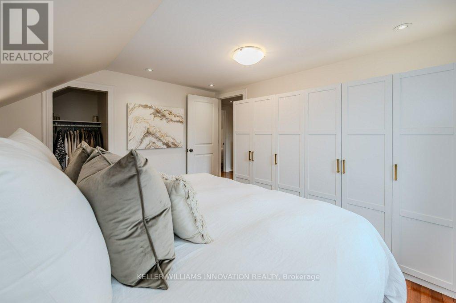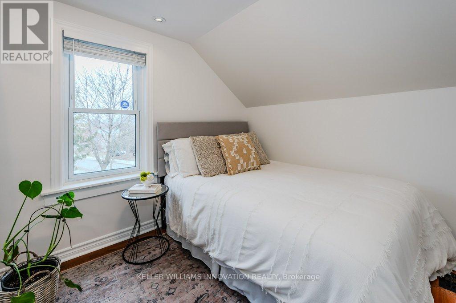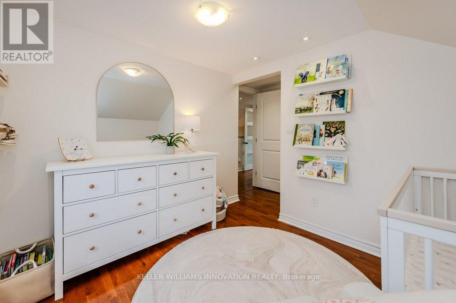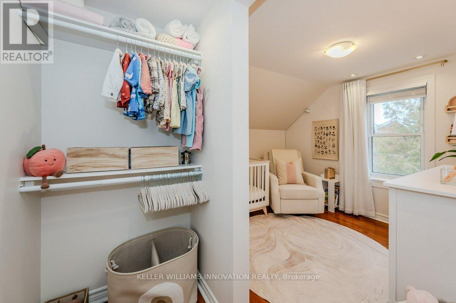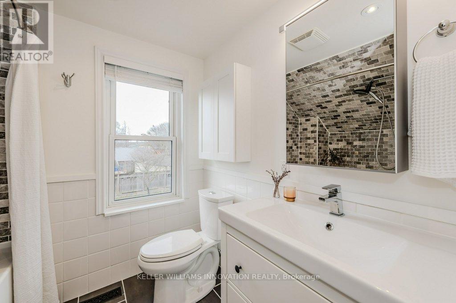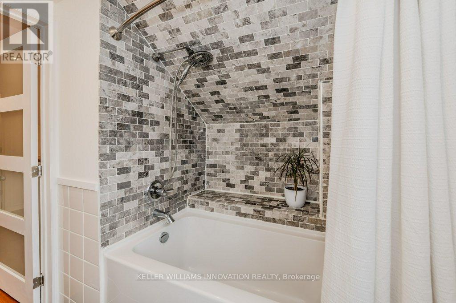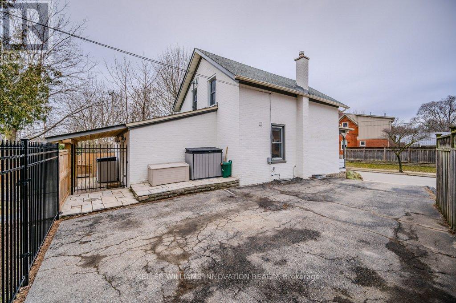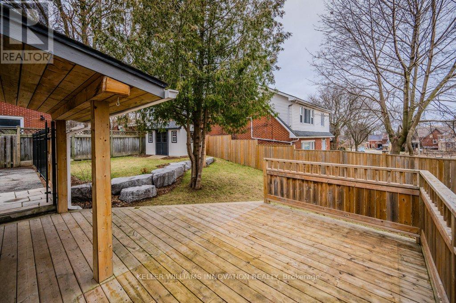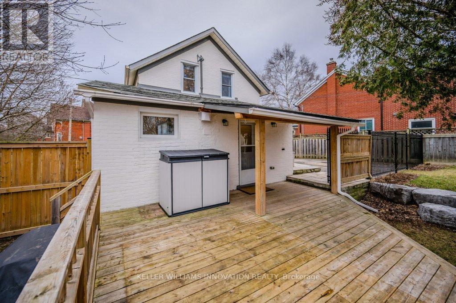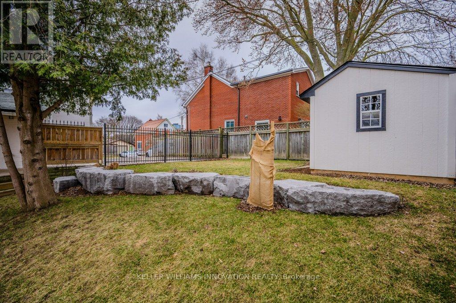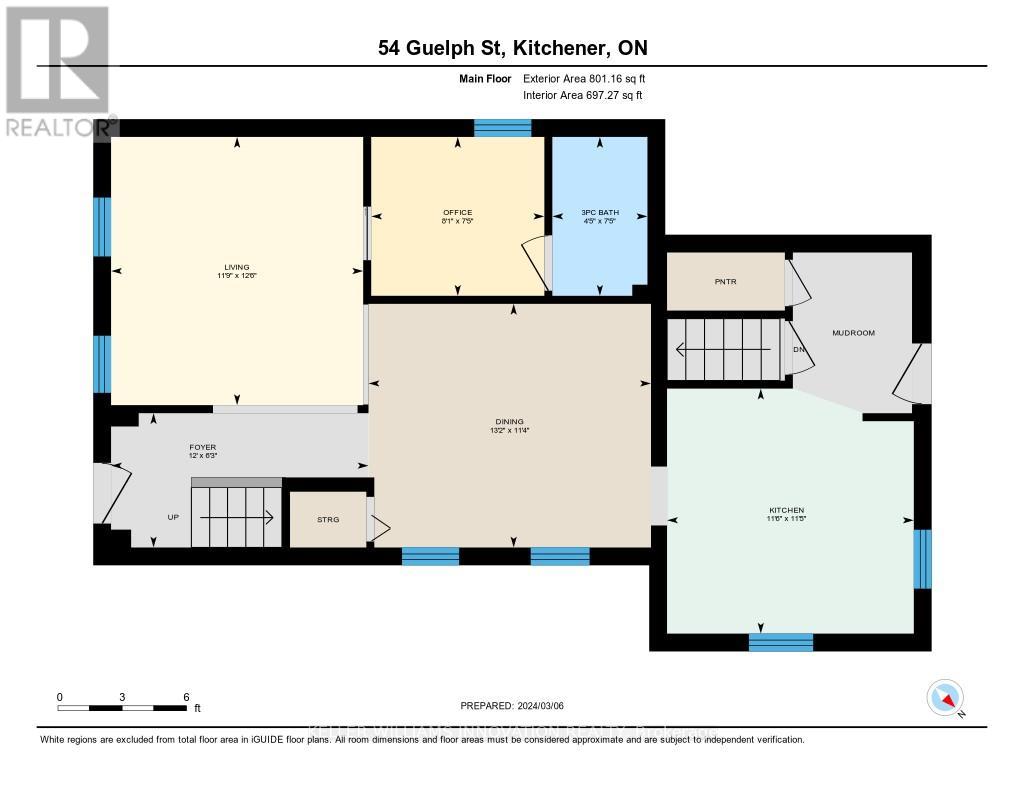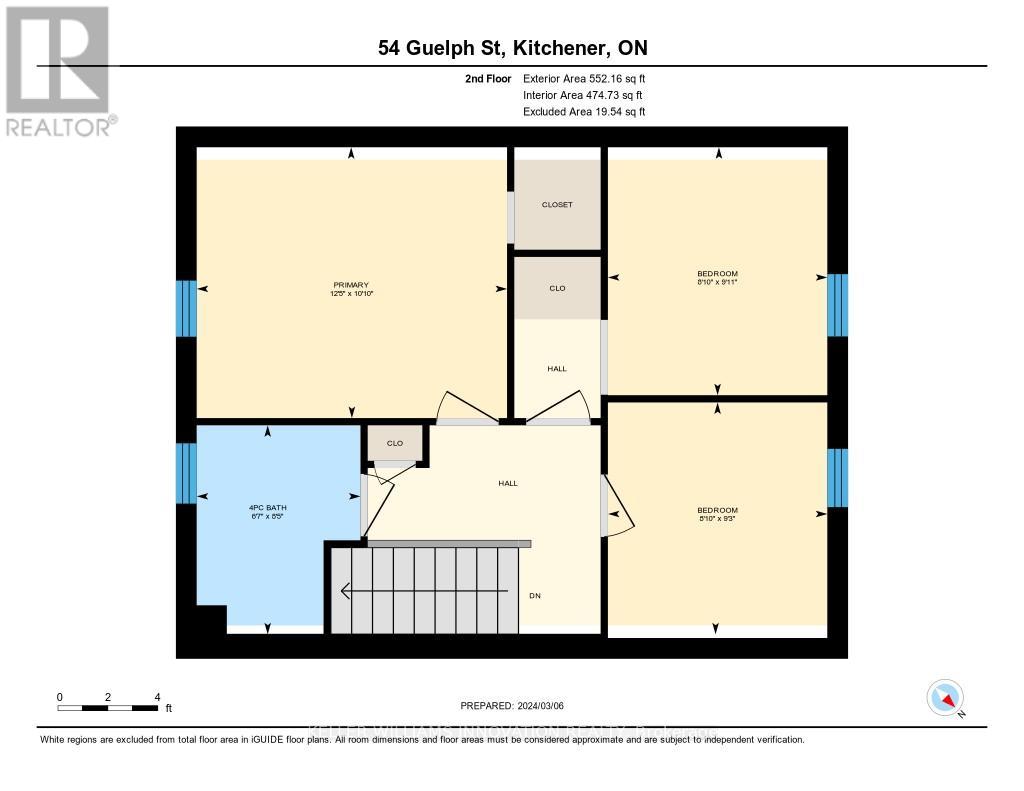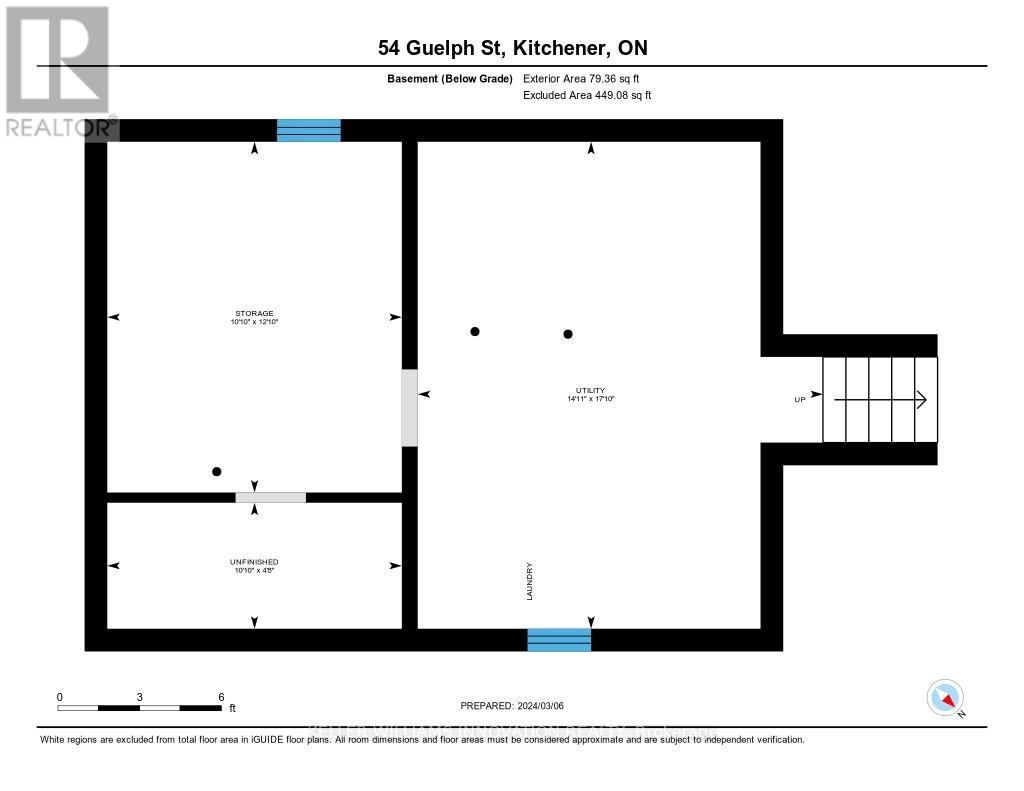54 Guelph St Kitchener, Ontario N2H 5W8
$725,000
Welcome to 54 Guelph Street, this lovely 3 or even 4 bedroom home is perfect for those looking for an extra home office or main floor bedroom with adjacent ensuite bathroom. With over 1,353 square feet of living space and located near the Spur Line Trail. This is just the cutest house on the hill! The large front porch brings you into the foyer and into a bright living room. Off of the living room is a den, perfect for home office or a small bedroom with attached 3 pc bath. The dining room has an exposed brick wall and continues the hardwood flooring, found throughout the house. Off of the dining room you will find the modern and spacious kitchen with stainless steel appliances and quartz countertops. All appliances are included - fridge, gas stove, dishwasher, washer and dryer. Upstairs, you will find a main 4 pc bath and 3 bedrooms including a primary with 2 wardrobe closets. The mudroom leads you out onto a raised wood deck. The backyard is fully fenced.**** EXTRAS **** Like walking or biking? Head down the Spur Line trail, a 1km trail running from north of Downtown Kitchener to Uptown Waterloo! An easy distance to Grand River Hospital, Kitchener GO or HWY 7, this home could be what you are looking for! (id:53047)
Open House
This property has open houses!
11:00 am
Ends at:1:00 pm
11:00 am
Ends at:1:00 pm
Property Details
| MLS® Number | X8119126 |
| Property Type | Single Family |
| Amenities Near By | Hospital, Public Transit, Schools |
| Community Features | Community Centre |
| Parking Space Total | 6 |
Building
| Bathroom Total | 2 |
| Bedrooms Above Ground | 3 |
| Bedrooms Total | 3 |
| Basement Development | Unfinished |
| Basement Type | Partial (unfinished) |
| Construction Style Attachment | Detached |
| Cooling Type | Central Air Conditioning |
| Heating Fuel | Natural Gas |
| Heating Type | Forced Air |
| Stories Total | 2 |
| Type | House |
Land
| Acreage | No |
| Land Amenities | Hospital, Public Transit, Schools |
| Size Irregular | 61.02 X 98.59 Acre ; 63.03'x98.59'x61.02'x12.39'x90.15' |
| Size Total Text | 61.02 X 98.59 Acre ; 63.03'x98.59'x61.02'x12.39'x90.15' |
Rooms
| Level | Type | Length | Width | Dimensions |
|---|---|---|---|---|
| Second Level | Primary Bedroom | 3.78 m | 3.3 m | 3.78 m x 3.3 m |
| Second Level | Bedroom | 2.69 m | 3.02 m | 2.69 m x 3.02 m |
| Second Level | Bedroom 2 | 2.69 m | 2.82 m | 2.69 m x 2.82 m |
| Second Level | Bathroom | 2.01 m | 2.57 m | 2.01 m x 2.57 m |
| Basement | Utility Room | 4.55 m | 5.44 m | 4.55 m x 5.44 m |
| Main Level | Living Room | 3.58 m | 3.81 m | 3.58 m x 3.81 m |
| Main Level | Den | 2.46 m | 2.26 m | 2.46 m x 2.26 m |
| Main Level | Bathroom | 1.35 m | 2.26 m | 1.35 m x 2.26 m |
| Main Level | Dining Room | 4.01 m | 3.45 m | 4.01 m x 3.45 m |
| Main Level | Foyer | 3.66 m | 1.91 m | 3.66 m x 1.91 m |
| Main Level | Kitchen | 3.51 m | 3.48 m | 3.51 m x 3.48 m |
https://www.realtor.ca/real-estate/26589022/54-guelph-st-kitchener
Interested?
Contact us for more information

