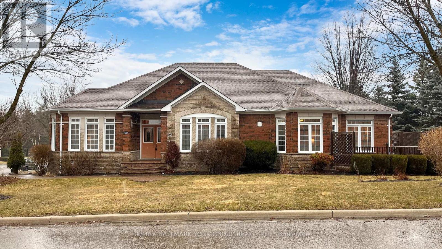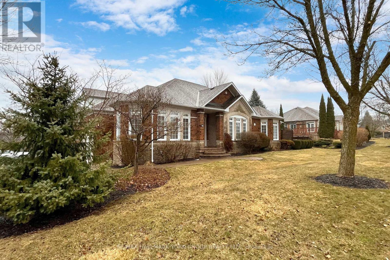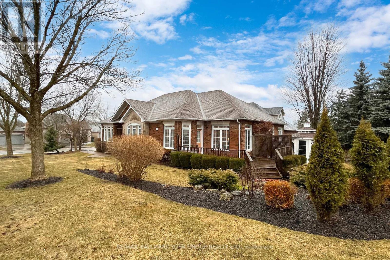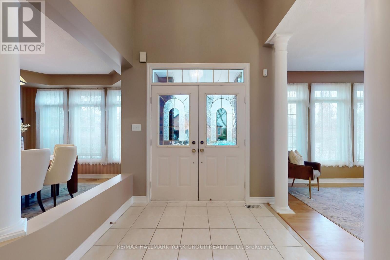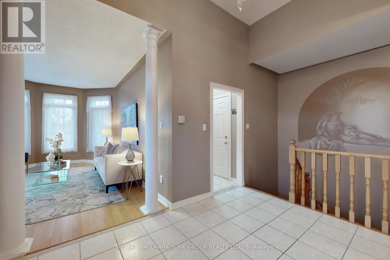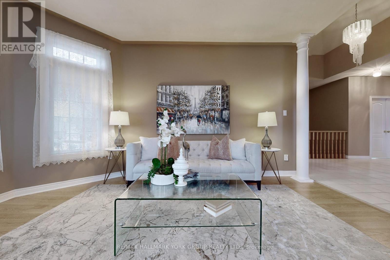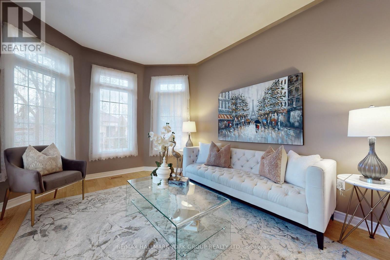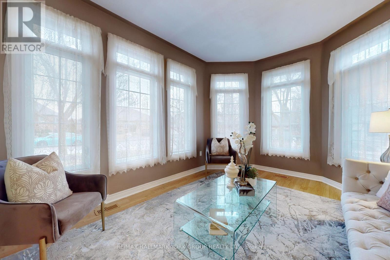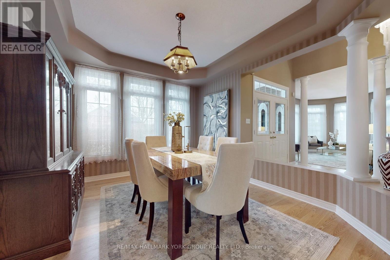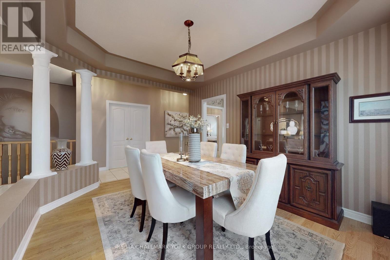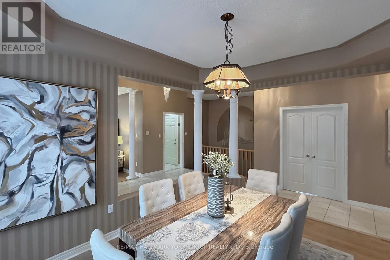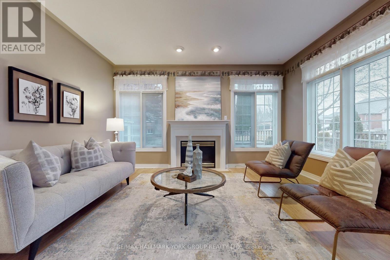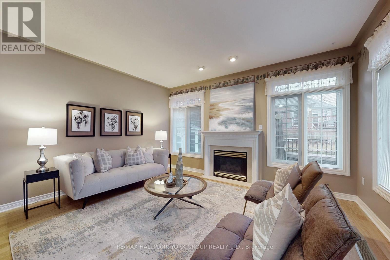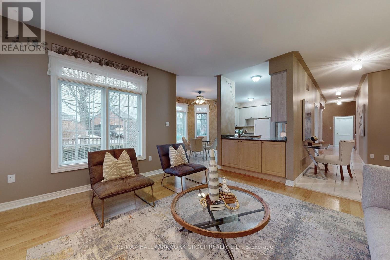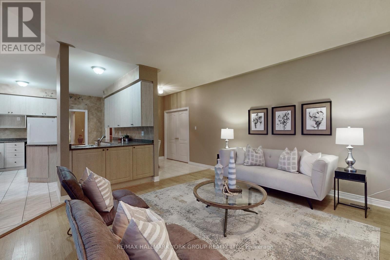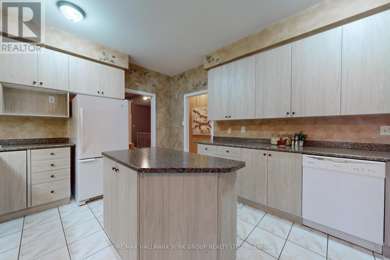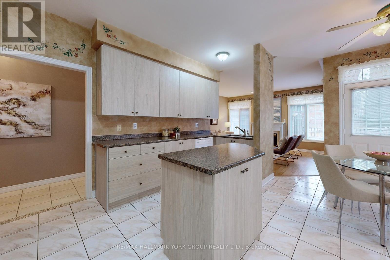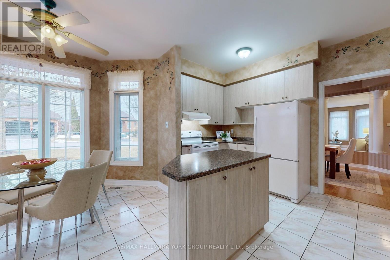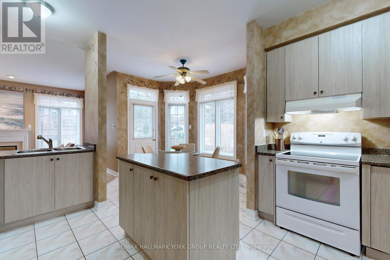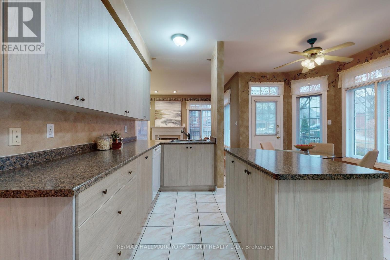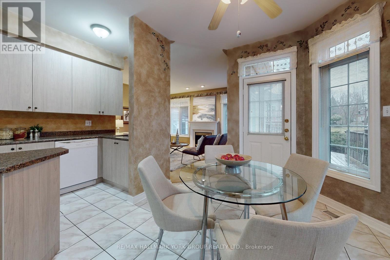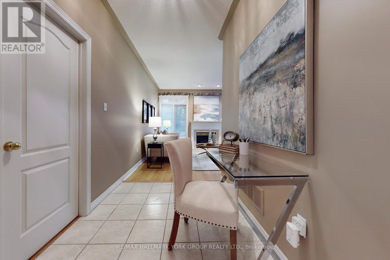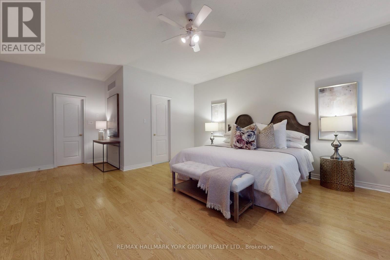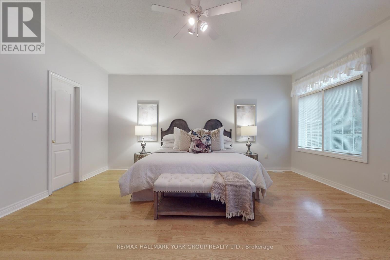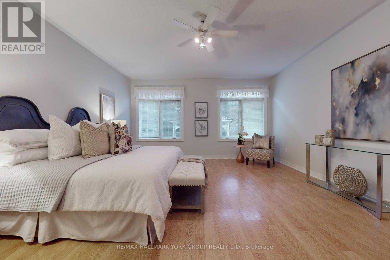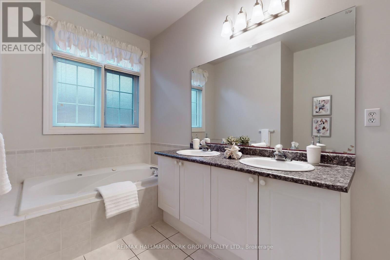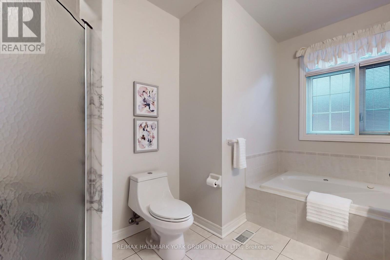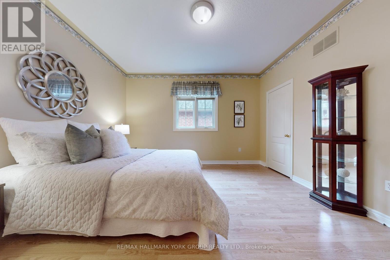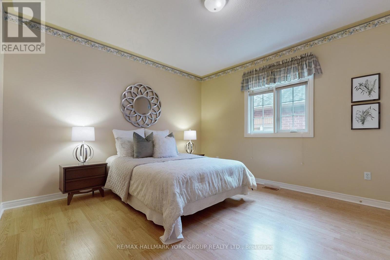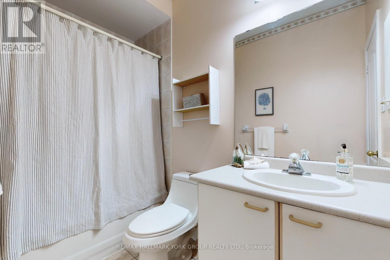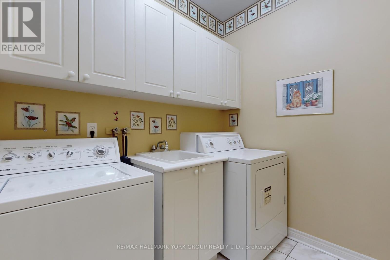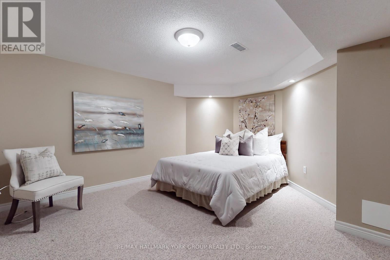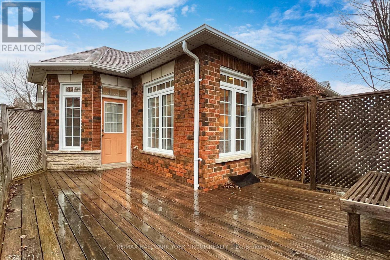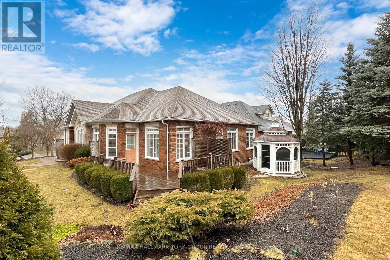3 Bedroom
3 Bathroom
Bungalow
Fireplace
Central Air Conditioning
Forced Air
$1,698,800
Beautiful, Well-Cared For, Fernbrook Home On Highly Coveted Monkman Court In Aurora. Bright Open Concept Home With Two Very Spacious Bedroom Suites (Huge Primary Bedroom) With Ensuite Bathrooms & Plenty Of Closet Space, Third Bedroom & Bathroom In Partially Finished Basement. Cathedral/Coffered & 9 Ceilings On Main Level. Pots Lights, Pillars, Gas Fireplace & Lots of Windows Enhance The Charm Of This Beautiful Bungalow. All The Convenience Of A Main Floor Laundry Room & Direct Access To The Full Double Car Garage. Custom Mature Landscaping Inclds Deck, Gazebo & In-Ground Sprinklers. Partially Finished Basement Features A Massive Unfinished Area Ready For You To Create An Entertainment/Theatre Rm, A Recreation Center For Children/Teenagers Or A Nanny/Granny Suite To Suit Your Familys Needs. Just Steps Away To The Much Loved Ravine/Greenspace With Walking Trails & Ponds Where All Are Welcomed. You Will Love This Quiet, Private & Well Maintained Neighbourhood With Mature Landscaping.**** EXTRAS **** Newer: Shingles/Attic Insulation (2018), Casement Windows Mn Lvl (2010, Garage Drs (2011), Furnace (2020), Tankless Hot Water Sysm (2020), Activated Carbon Water Filtration Sysm (2020), Kitchen Cabinets (2022). Survey Is Available. (id:53047)
Property Details
|
MLS® Number
|
N8105930 |
|
Property Type
|
Single Family |
|
Community Name
|
Aurora Estates |
|
Amenities Near By
|
Public Transit |
|
Features
|
Cul-de-sac, Conservation/green Belt |
|
Parking Space Total
|
6 |
Building
|
Bathroom Total
|
3 |
|
Bedrooms Above Ground
|
2 |
|
Bedrooms Below Ground
|
1 |
|
Bedrooms Total
|
3 |
|
Architectural Style
|
Bungalow |
|
Basement Development
|
Partially Finished |
|
Basement Type
|
Full (partially Finished) |
|
Construction Style Attachment
|
Detached |
|
Cooling Type
|
Central Air Conditioning |
|
Exterior Finish
|
Brick, Stone |
|
Fireplace Present
|
Yes |
|
Heating Fuel
|
Natural Gas |
|
Heating Type
|
Forced Air |
|
Stories Total
|
1 |
|
Type
|
House |
Parking
Land
|
Acreage
|
No |
|
Land Amenities
|
Public Transit |
|
Size Irregular
|
68.9 X 46.36 Ft ; R118.21 X 65.62 Plus Corner 25.36 |
|
Size Total Text
|
68.9 X 46.36 Ft ; R118.21 X 65.62 Plus Corner 25.36 |
Rooms
| Level |
Type |
Length |
Width |
Dimensions |
|
Basement |
Bedroom |
5 m |
|
5 m x Measurements not available |
|
Main Level |
Living Room |
4.57 m |
3.3 m |
4.57 m x 3.3 m |
|
Main Level |
Dining Room |
4.27 m |
3.35 m |
4.27 m x 3.35 m |
|
Main Level |
Kitchen |
5.49 m |
3.66 m |
5.49 m x 3.66 m |
|
Main Level |
Primary Bedroom |
5.28 m |
4.88 m |
5.28 m x 4.88 m |
|
Main Level |
Bedroom 2 |
4 m |
3.66 m |
4 m x 3.66 m |
|
Main Level |
Family Room |
4.57 m |
3.96 m |
4.57 m x 3.96 m |
|
Main Level |
Eating Area |
4.57 m |
3 m |
4.57 m x 3 m |
https://www.realtor.ca/real-estate/26570470/55-monkman-crt-aurora-aurora-estates
