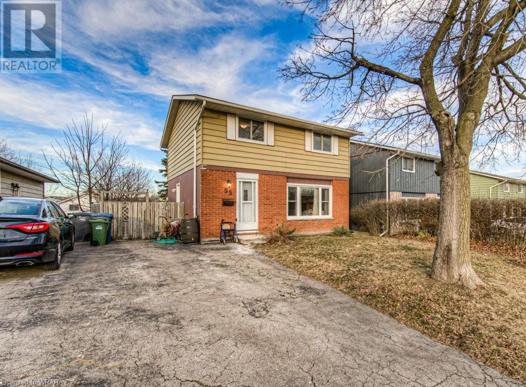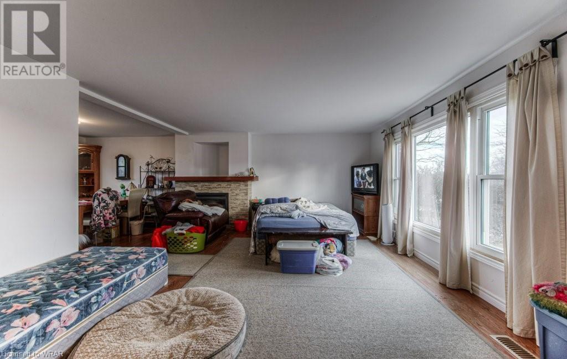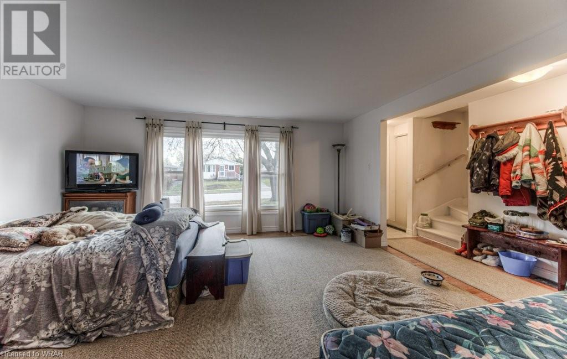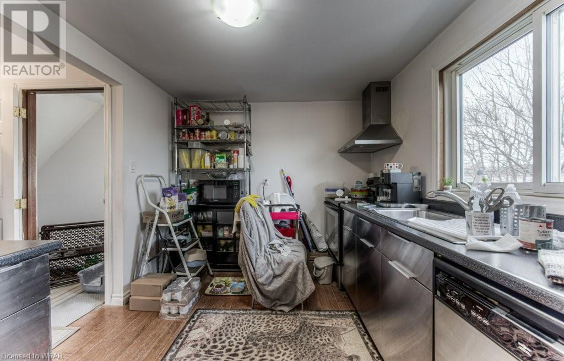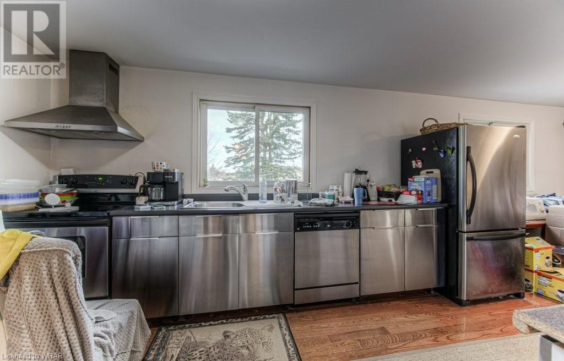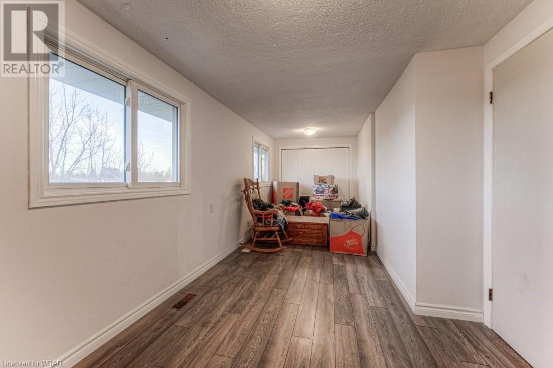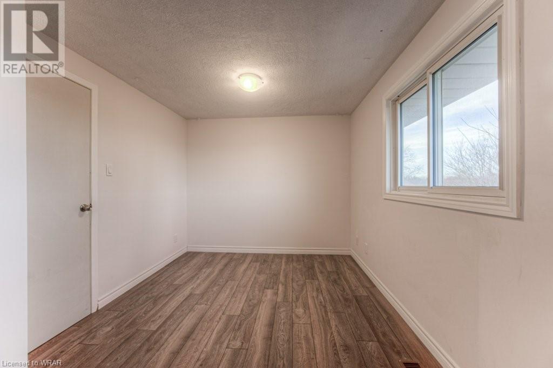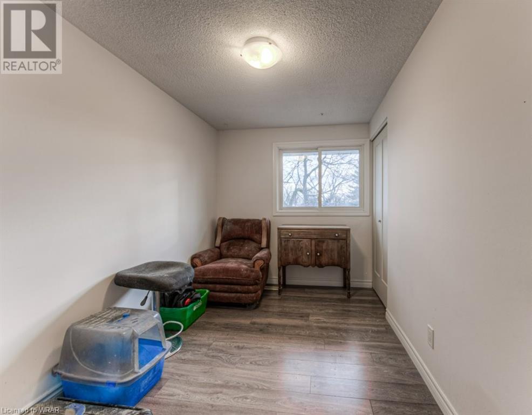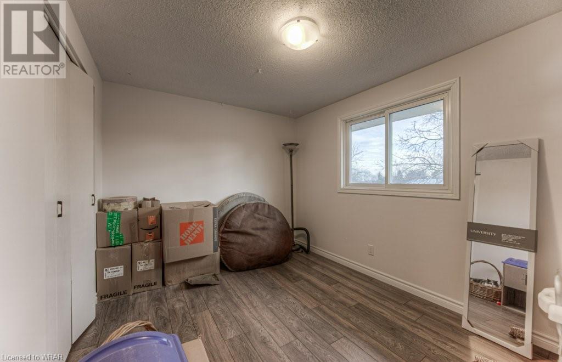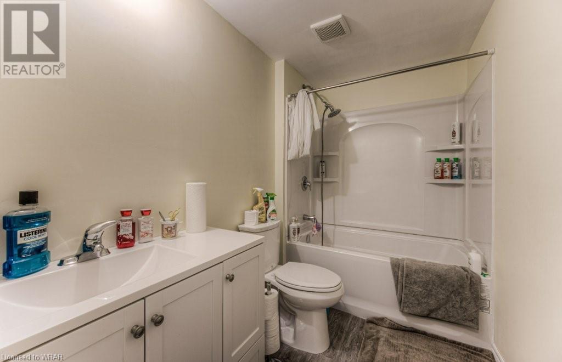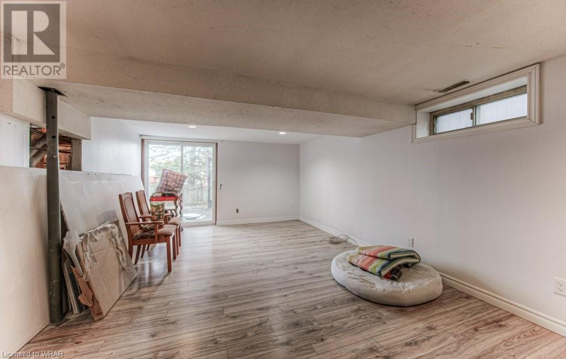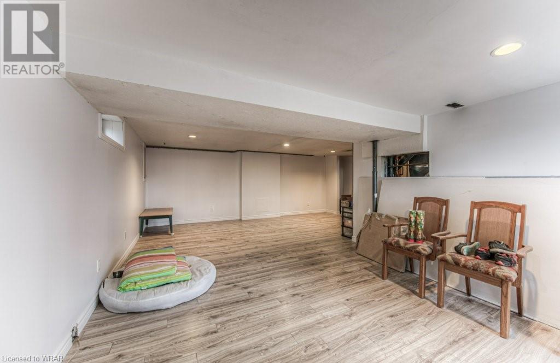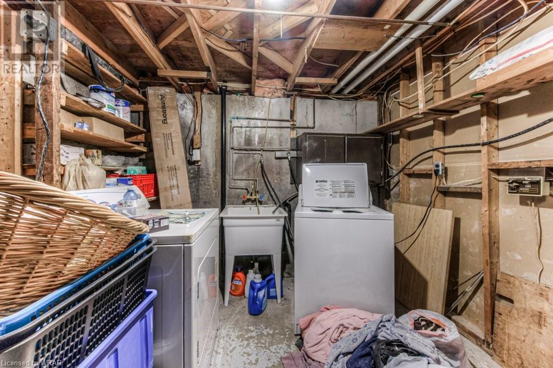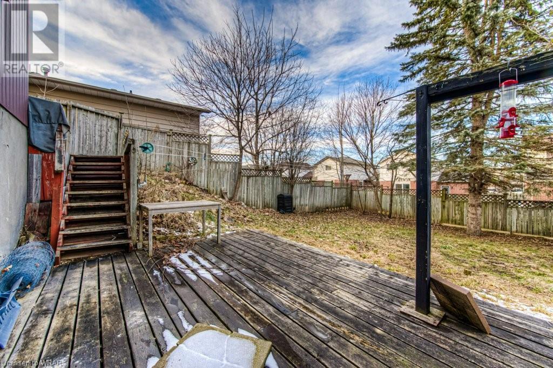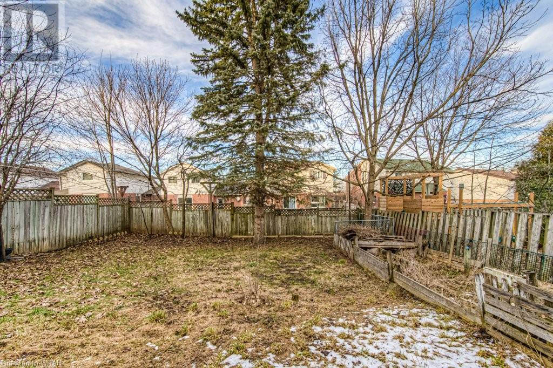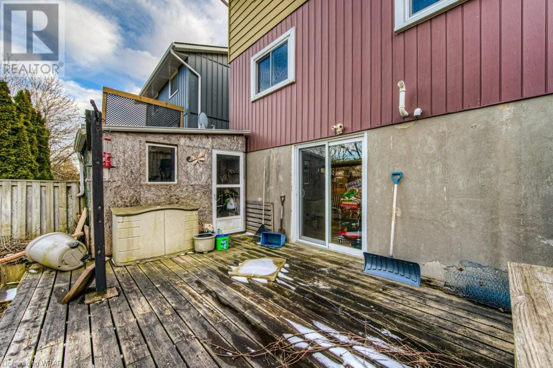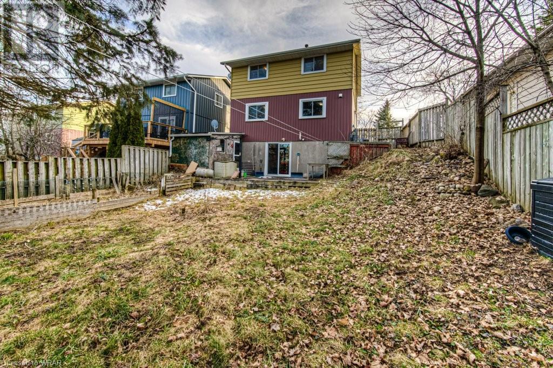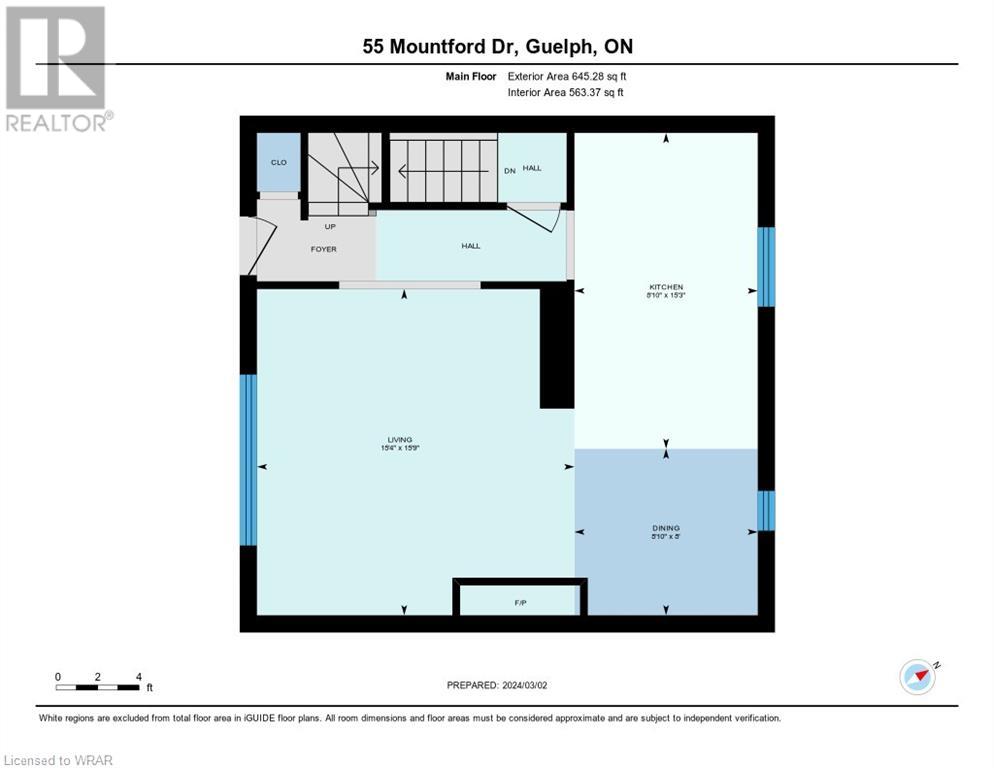55 Mountford Drive Guelph, Ontario N1E 6E7
$650,000
Introducing 55 Mountford Drive, a charming home nestled in the quiet neighborhood of Grange Hill in Guelph. Boasting a traditional layout, this carpet-free home offers a bright main floor with a warm fireplace, ideal for cozy evenings with loved ones. This fully detached two-storey home features three bedrooms, making it perfect for a growing family or those seeking additional space for guests or a home office. With 1,293 square feet of living space, there's plenty of room to make this space your own. Recent upgrades, including new flooring and sleek stainless steel cabinets add a touch of modern to the space. The fully fenced backyard provides privacy and security, creating a spacious retreat for outdoor gatherings or relaxation. Convenience is key at 55 Mountford Drive, with its proximity to parks, city transit, and highway #7, offering easy access to urban amenities while maintaining the peace and quiet of suburban living. While this home has been lovingly maintained, there's still room for personalization and minor renovations, making it an ideal opportunity for first-time homebuyers or those looking to add their own personal touch to a property. Don't miss your chance to make this house your home. (id:53047)
Open House
This property has open houses!
2:00 pm
Ends at:4:00 pm
Elderly Seller - will be present for open house
Property Details
| MLS® Number | 40530884 |
| Property Type | Single Family |
| Amenities Near By | Hospital, Park, Public Transit, Schools |
| Community Features | Community Centre |
| Equipment Type | Furnace, Water Heater |
| Features | Southern Exposure, Paved Driveway |
| Parking Space Total | 2 |
| Rental Equipment Type | Furnace, Water Heater |
| Structure | Shed |
Building
| Bathroom Total | 1 |
| Bedrooms Above Ground | 3 |
| Bedrooms Total | 3 |
| Appliances | Dishwasher, Dryer, Refrigerator, Stove, Washer, Hood Fan |
| Architectural Style | 2 Level |
| Basement Development | Partially Finished |
| Basement Type | Full (partially Finished) |
| Constructed Date | 1974 |
| Construction Style Attachment | Detached |
| Cooling Type | Central Air Conditioning |
| Exterior Finish | Aluminum Siding |
| Fire Protection | Smoke Detectors |
| Fireplace Present | Yes |
| Fireplace Total | 1 |
| Foundation Type | Poured Concrete |
| Heating Type | Forced Air |
| Stories Total | 2 |
| Size Interior | 1293 |
| Type | House |
| Utility Water | Municipal Water |
Land
| Acreage | No |
| Land Amenities | Hospital, Park, Public Transit, Schools |
| Sewer | Municipal Sewage System |
| Size Depth | 100 Ft |
| Size Frontage | 40 Ft |
| Size Total Text | Under 1/2 Acre |
| Zoning Description | R1b10 |
Rooms
| Level | Type | Length | Width | Dimensions |
|---|---|---|---|---|
| Second Level | Primary Bedroom | 20'10'' x 9'1'' | ||
| Second Level | Bedroom | 11'11'' x 8'10'' | ||
| Second Level | Bedroom | 7'4'' x 11'7'' | ||
| Second Level | 4pc Bathroom | 8'7'' x 5'4'' | ||
| Basement | Utility Room | 9'5'' x 11'9'' | ||
| Basement | Recreation Room | 21'11'' x 23'2'' | ||
| Main Level | Living Room | 15'9'' x 15'4'' | ||
| Main Level | Kitchen | 15'3'' x 8'10'' | ||
| Main Level | Dining Room | 8'0'' x 8'10'' |
Utilities
| Cable | Available |
| Natural Gas | Available |
| Telephone | Available |
https://www.realtor.ca/real-estate/26587272/55-mountford-drive-guelph
Interested?
Contact us for more information
