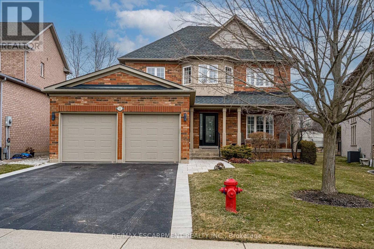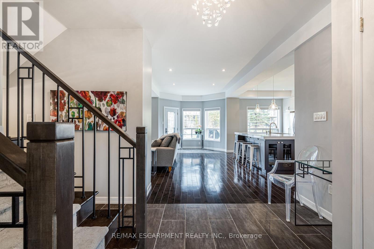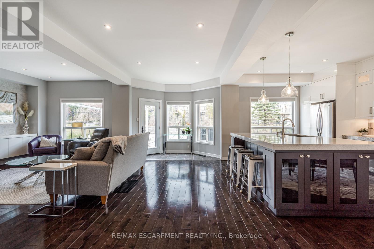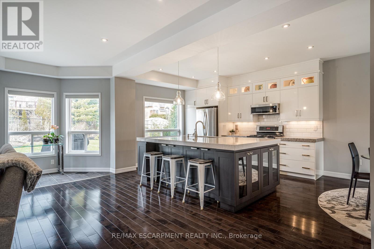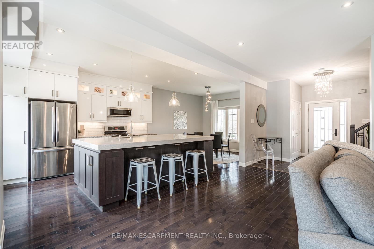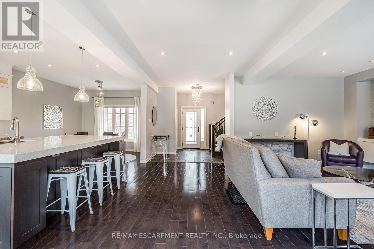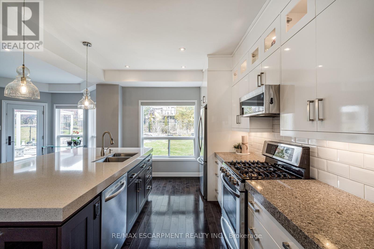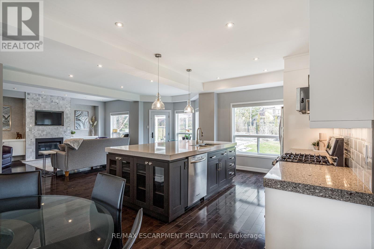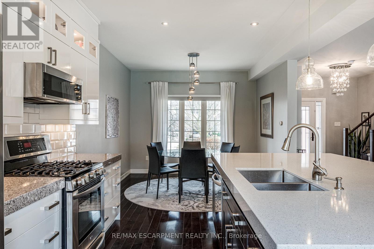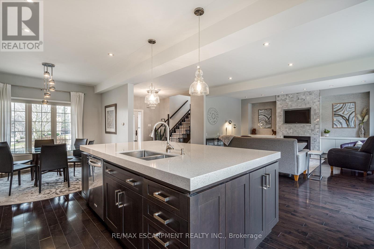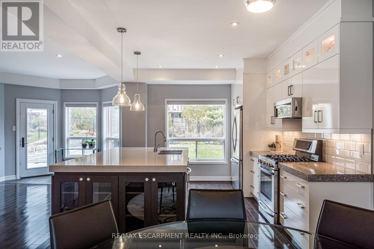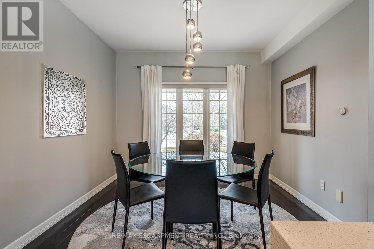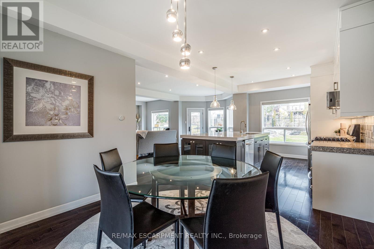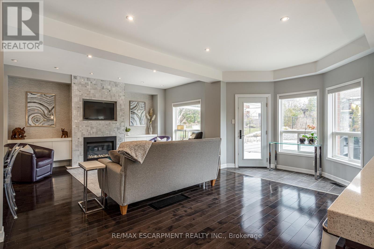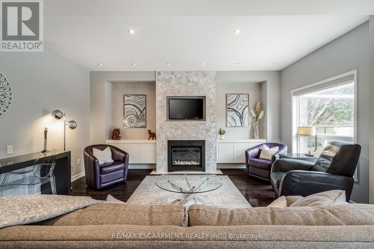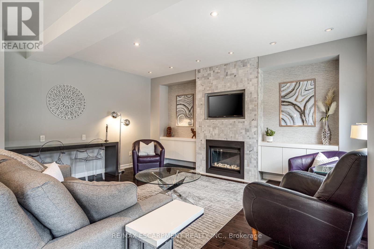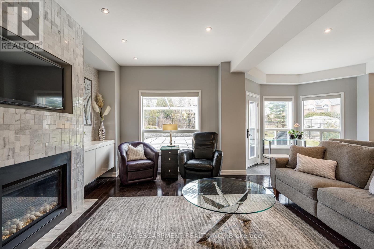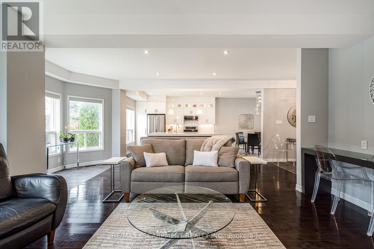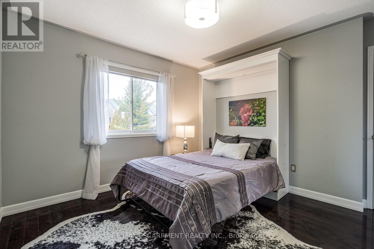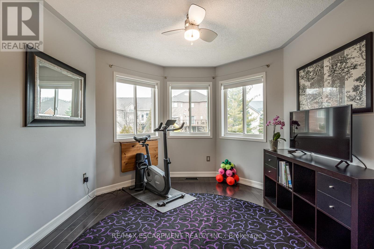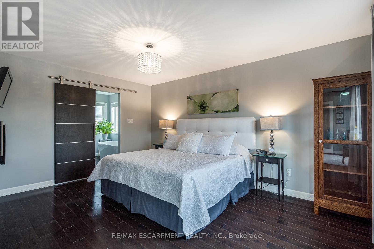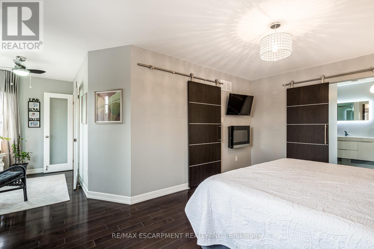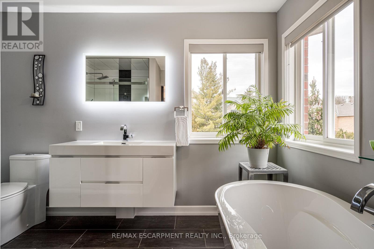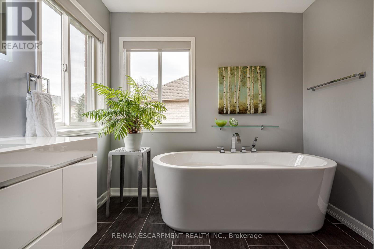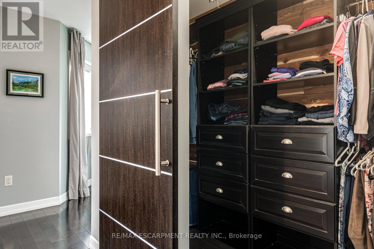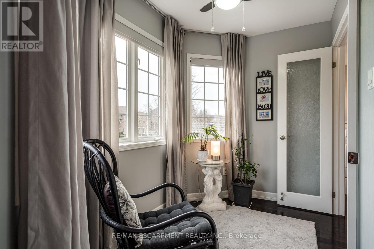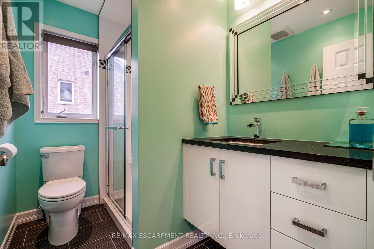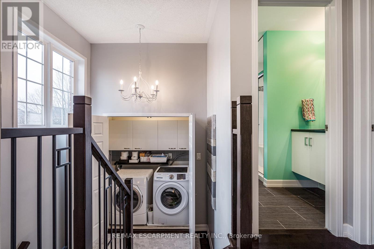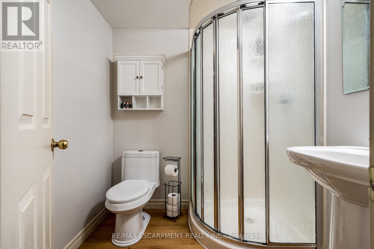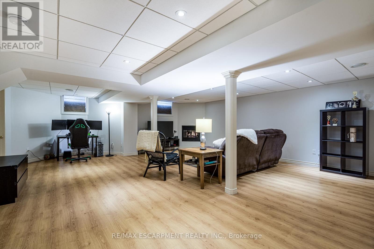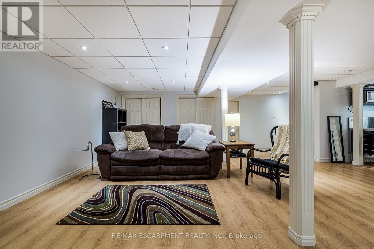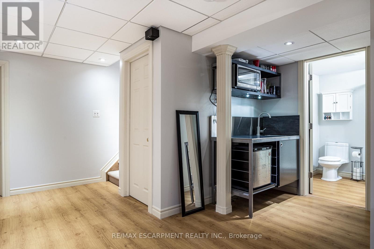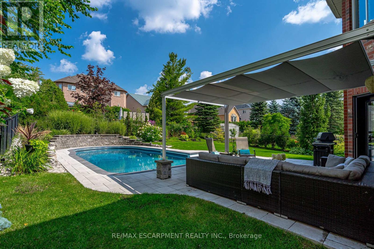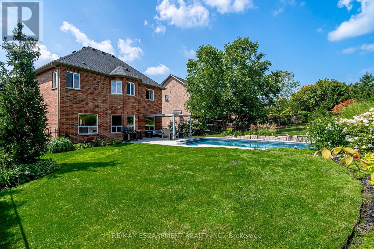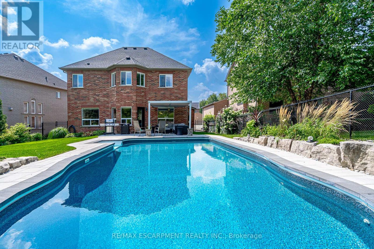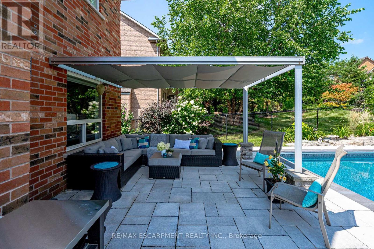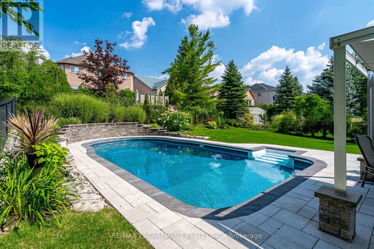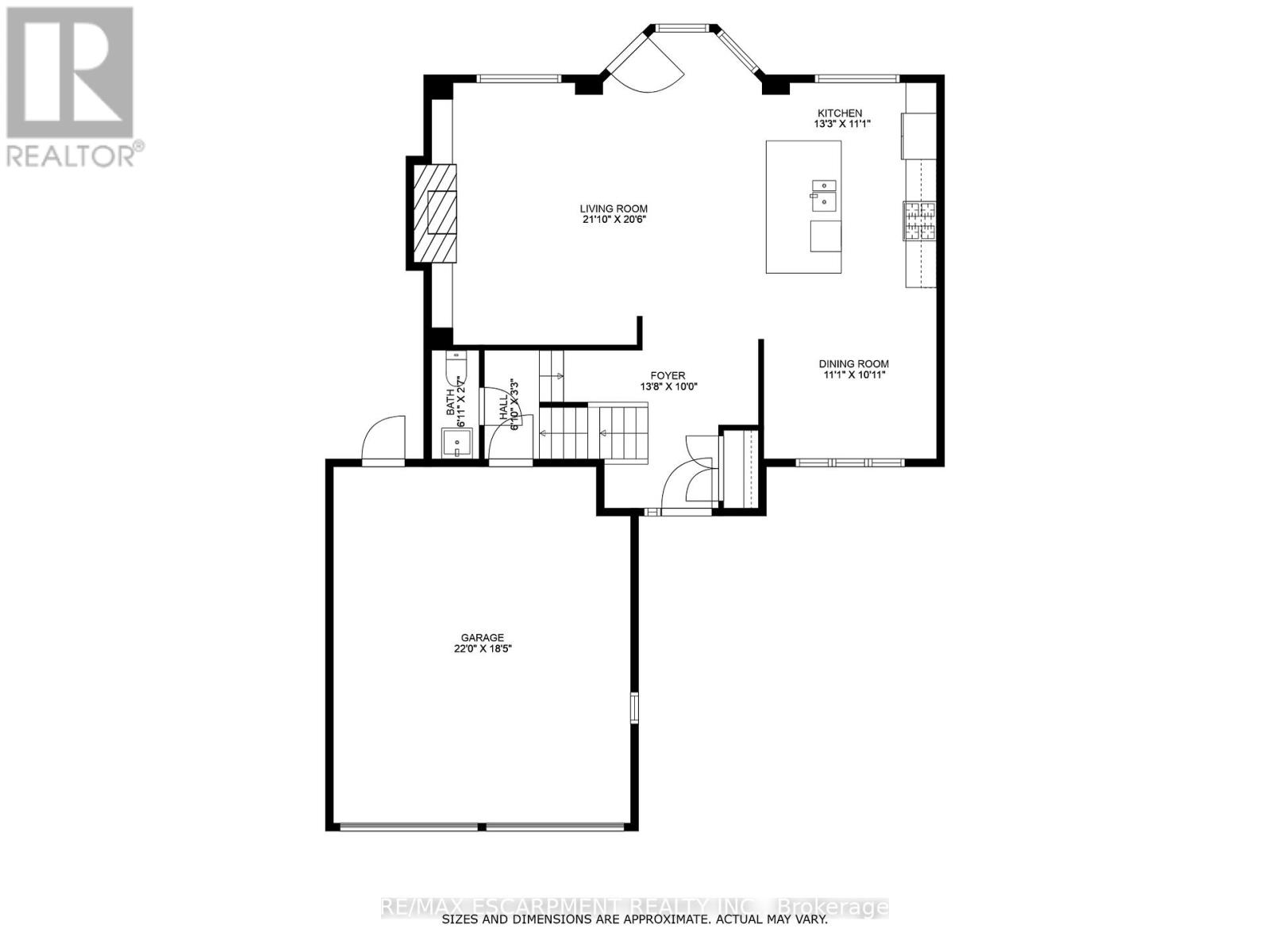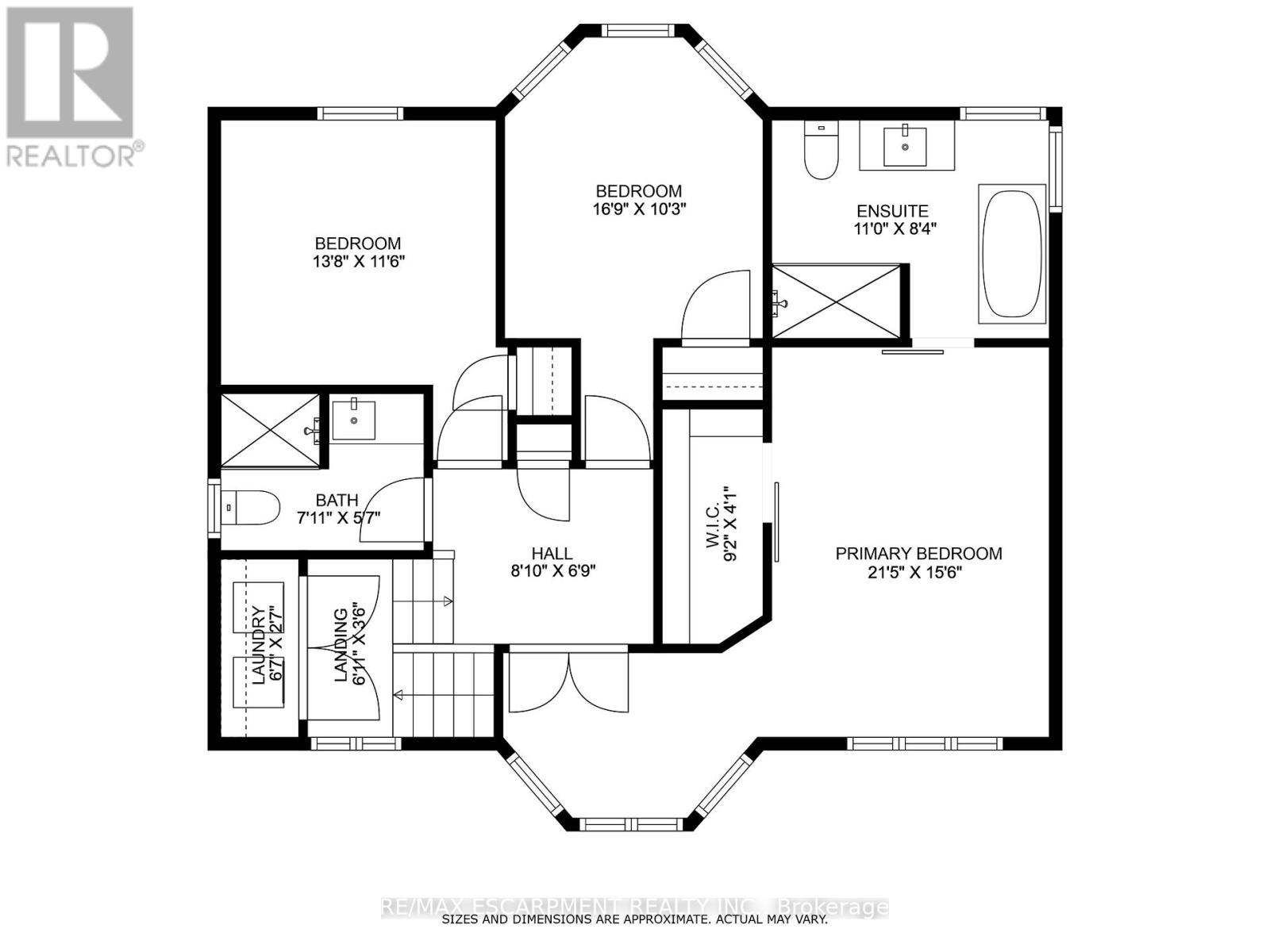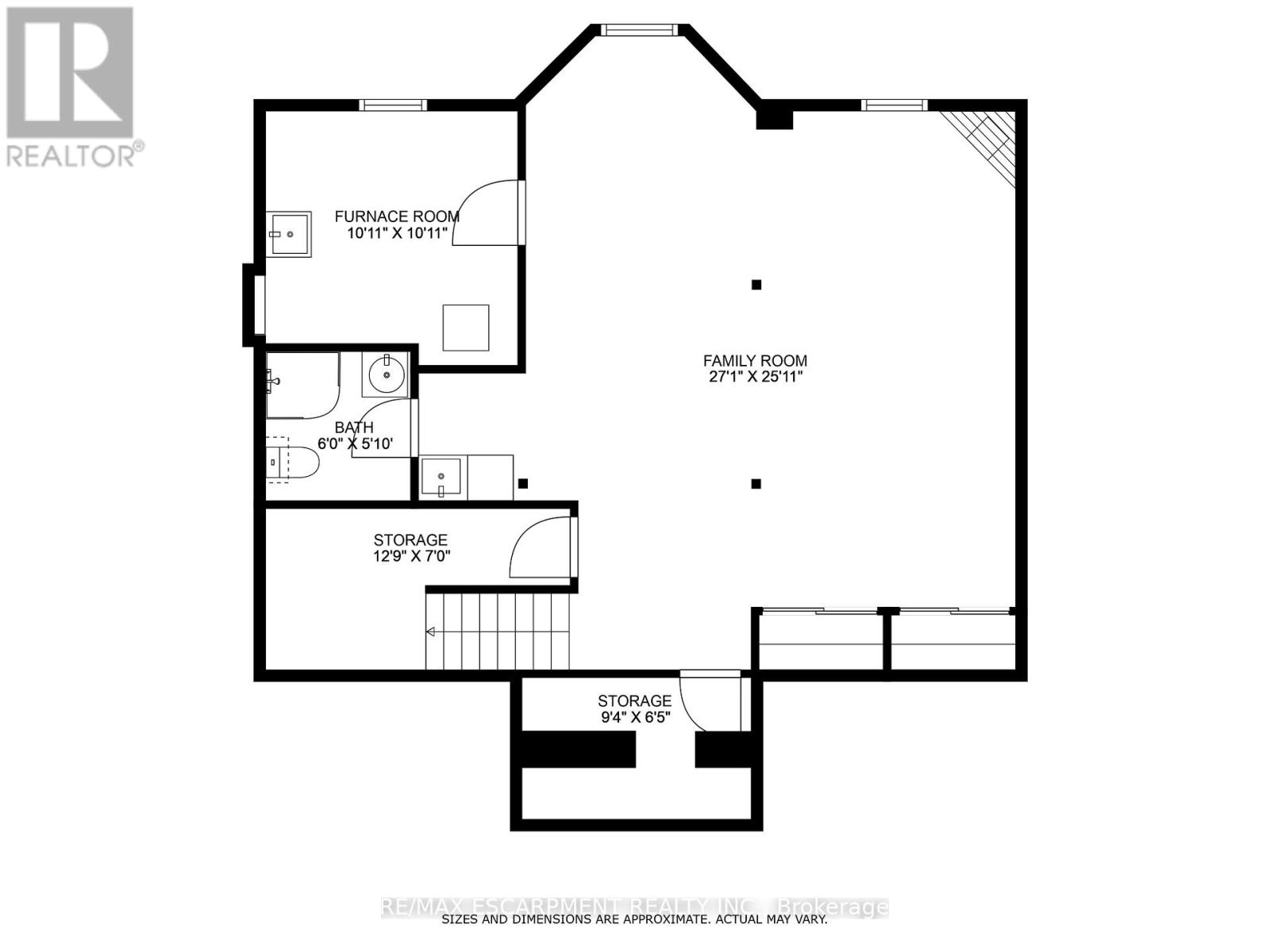3 Bedroom
4 Bathroom
Fireplace
Inground Pool
Central Air Conditioning
Forced Air
$1,350,000
You're just in time to spring into this meticulously maintained 3 bedroom, 3.5 bath all brick home situated in a highly sought after family friendly Dundas neighbourhood. Enjoy the close proximity to parks, schools, conservation trails, and public transit, and just minutes to Dundas' quaint downtown core. More than just curb appeal, this home offers something for everyone in the family. You will love to entertain in the open concept living space, where the living room offers a floor to ceiling tiled gas fireplace feature bookended with inset storage and a gourmet kitchen with quartz countertops, stainless appliances and a working island bar. From there, step out into the spacious backyard oasis with covered stone patio, saltwater pool, and natural gas line for BBQ. This level also includes a separate dining space, 2-piece bath and inside access to the 2-car garage.**** EXTRAS **** The bedroom level offers a stylish primary bedroom with walk-in closet and 4-piece ensuite featuring a spa-inspired soaker tub and separate shower. (id:53047)
Property Details
|
MLS® Number
|
X8122140 |
|
Property Type
|
Single Family |
|
Community Name
|
Dundas |
|
Amenities Near By
|
Public Transit, Schools |
|
Community Features
|
School Bus |
|
Features
|
Conservation/green Belt |
|
Parking Space Total
|
6 |
|
Pool Type
|
Inground Pool |
Building
|
Bathroom Total
|
4 |
|
Bedrooms Above Ground
|
3 |
|
Bedrooms Total
|
3 |
|
Basement Development
|
Finished |
|
Basement Type
|
Full (finished) |
|
Construction Style Attachment
|
Detached |
|
Cooling Type
|
Central Air Conditioning |
|
Exterior Finish
|
Brick |
|
Fireplace Present
|
Yes |
|
Heating Fuel
|
Natural Gas |
|
Heating Type
|
Forced Air |
|
Stories Total
|
2 |
|
Type
|
House |
Parking
Land
|
Acreage
|
No |
|
Land Amenities
|
Public Transit, Schools |
|
Size Irregular
|
46.57 X 131.59 Ft |
|
Size Total Text
|
46.57 X 131.59 Ft |
Rooms
| Level |
Type |
Length |
Width |
Dimensions |
|
Second Level |
Primary Bedroom |
6.53 m |
4.72 m |
6.53 m x 4.72 m |
|
Second Level |
Bathroom |
3.35 m |
2.54 m |
3.35 m x 2.54 m |
|
Second Level |
Bedroom 2 |
5.11 m |
3.12 m |
5.11 m x 3.12 m |
|
Second Level |
Bedroom 3 |
4.17 m |
3.51 m |
4.17 m x 3.51 m |
|
Second Level |
Bathroom |
2.41 m |
1.7 m |
2.41 m x 1.7 m |
|
Basement |
Recreational, Games Room |
8.25 m |
7.9 m |
8.25 m x 7.9 m |
|
Basement |
Bathroom |
1.83 m |
1.78 m |
1.83 m x 1.78 m |
|
Main Level |
Living Room |
6.65 m |
6.25 m |
6.65 m x 6.25 m |
|
Main Level |
Dining Room |
3.38 m |
3.33 m |
3.38 m x 3.33 m |
|
Main Level |
Kitchen |
4.04 m |
3.38 m |
4.04 m x 3.38 m |
|
Main Level |
Bathroom |
2.11 m |
0.79 m |
2.11 m x 0.79 m |
|
Main Level |
Laundry Room |
|
|
Measurements not available |
https://www.realtor.ca/real-estate/26593527/55-winegarden-tr-hamilton-dundas
