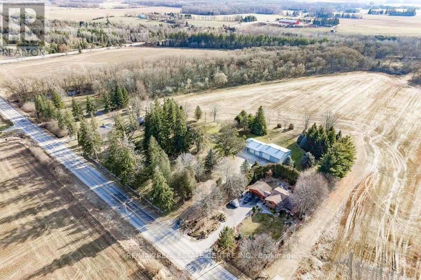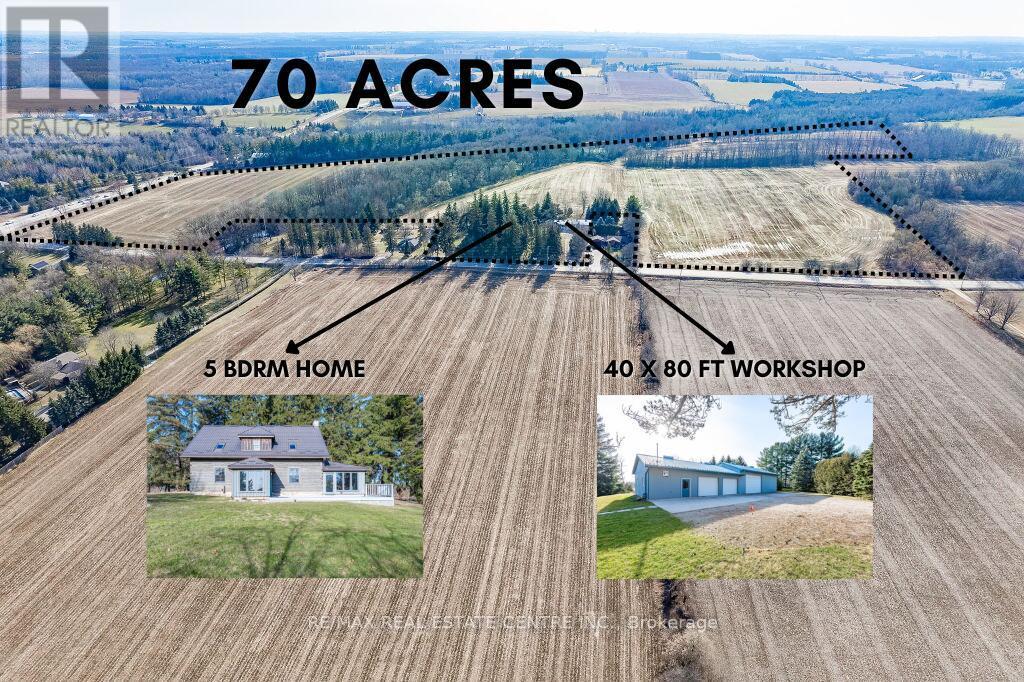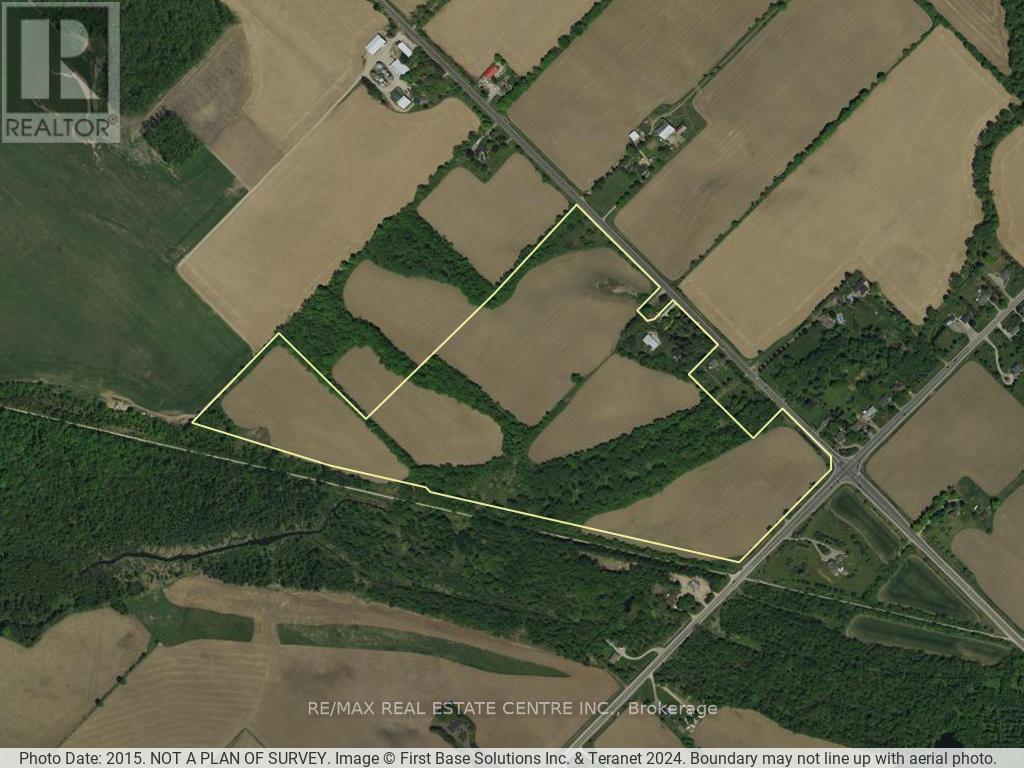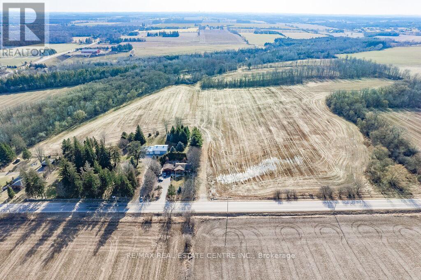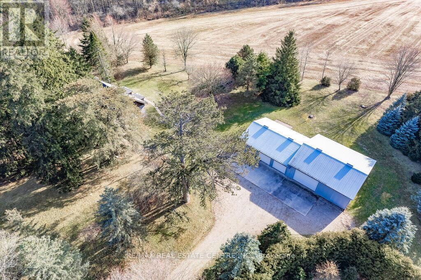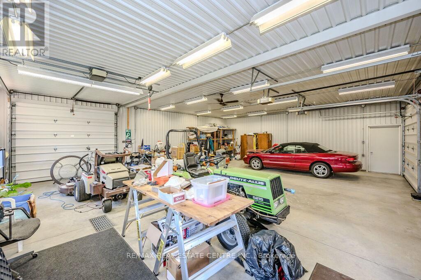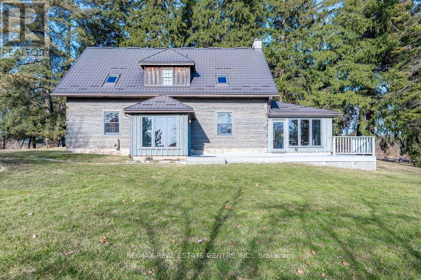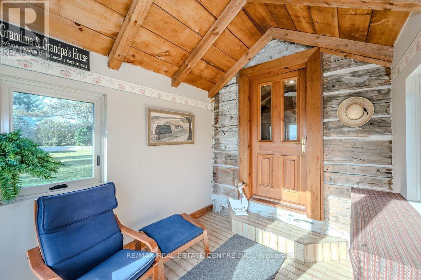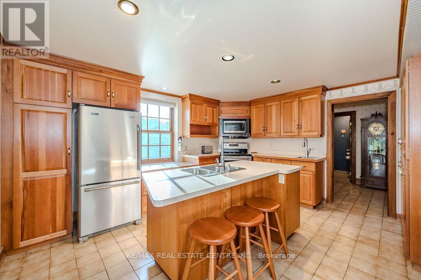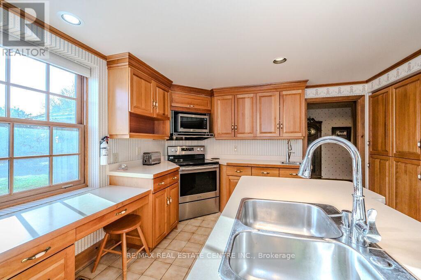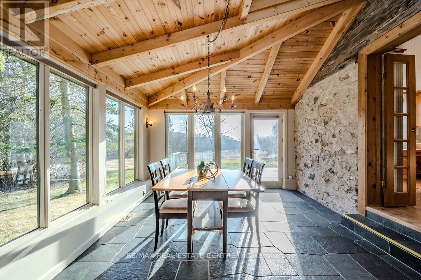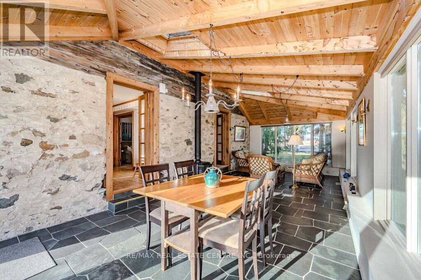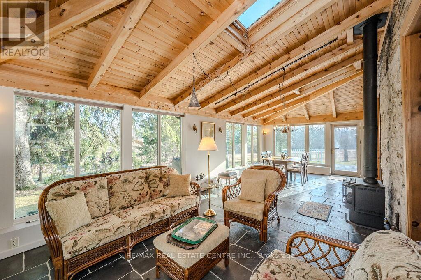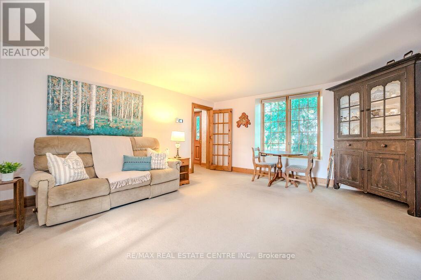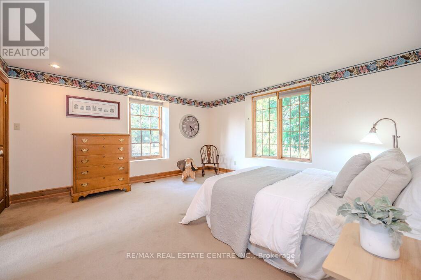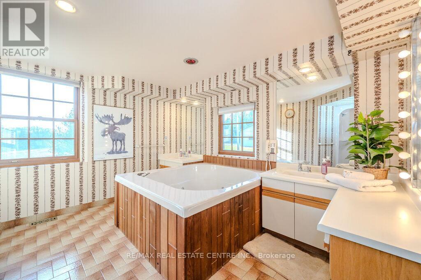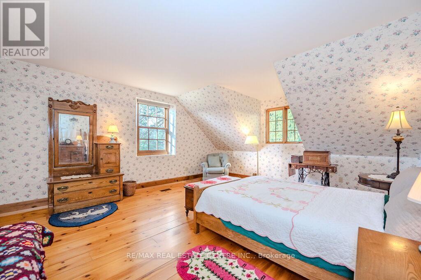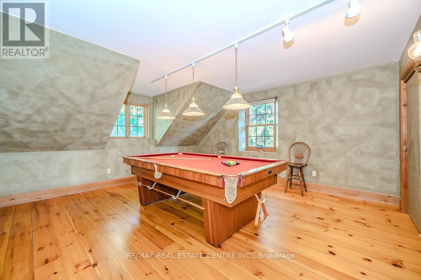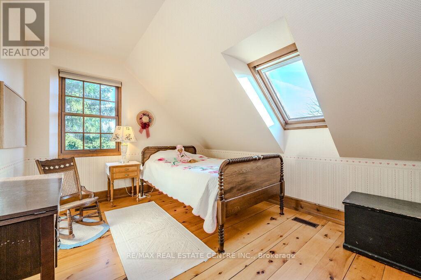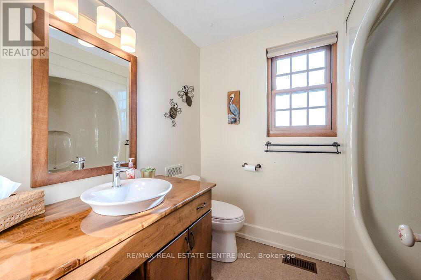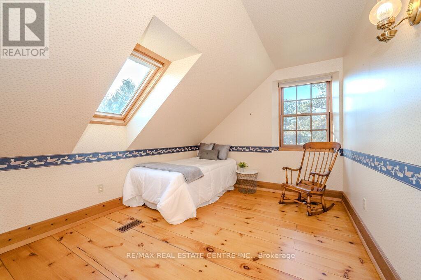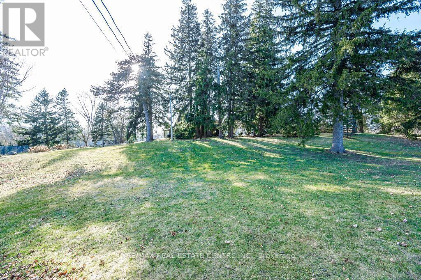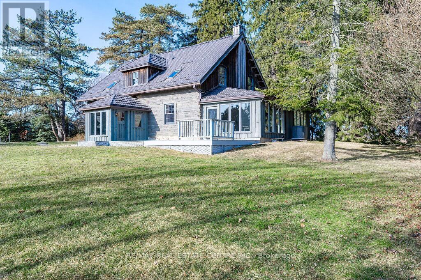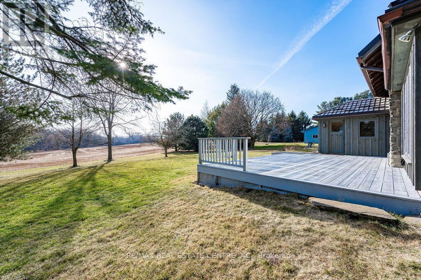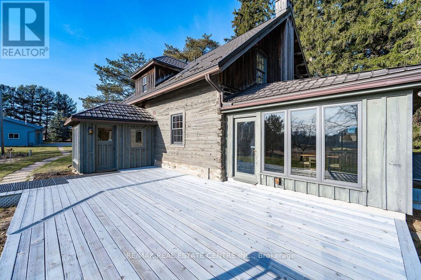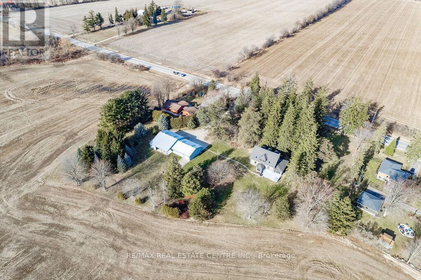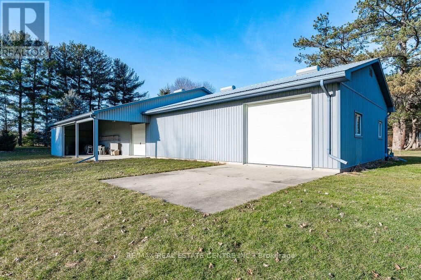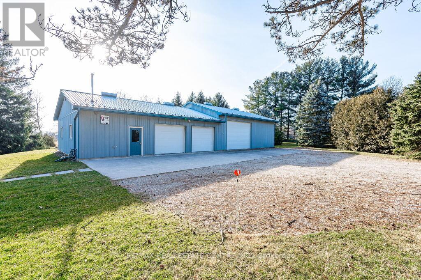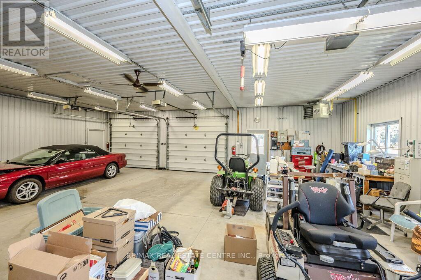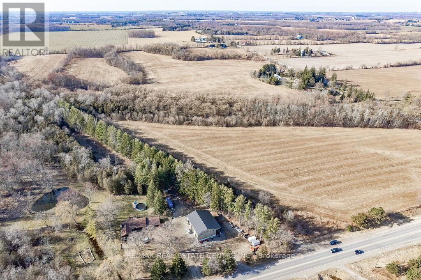5 Bedroom
3 Bathroom
Central Air Conditioning
Forced Air
Acreage
$3,999,900
70-acre property W/renovated 5-bdrm log home & detached workshop all in prime location! A rarity within 2km radius of Guelph this property which hasn't been on the market since 1856 presents unparalleled chance that comes once in a lifetime. 5-min drive from amenities: restaurants, groceries, banks & shops. Easy access to Hanlon Pkwy within 4-mins connecting seamlessly to 401. GO Station just 10-min away, Fergus & Elora 15-min & KW short 25-min. Waterloo Airport 20-mins & Toronto Pearson is under an hour. For handy persons, farmers or business owners, expansive 40 X 80ft workshop W/3 overhead doors is a dream. Heated portion W/large workshop & unheated section, 2 extra tall manually operated doors, specially designed for a motor home. Covered outdoor patio becomes idyllic spot for relaxation. 2 entrances: one off Country Rd 30 & another off Rd 39. Log home stripped to studs & rebuilt in 1986 exudes charm of country living W/modern conveniences like gas heating, A/C & 200amp service.**** EXTRAS **** Kitchen W/centre island. Solarium W/stone walls, skylights, windows & gas stove. 5 bdrms & 3 full bathrooms. Main floor primary suite W/ensuite, his & her's vanities, jacuzzi, shower & vanity W/add'l lighting. Upstairs are 4 other bdrms! (id:53047)
Property Details
|
MLS® Number
|
X8116508 |
|
Property Type
|
Single Family |
|
Community Name
|
Rural Guelph/Eramosa |
|
Features
|
Wooded Area |
|
Parking Space Total
|
22 |
Building
|
Bathroom Total
|
3 |
|
Bedrooms Above Ground
|
5 |
|
Bedrooms Total
|
5 |
|
Basement Development
|
Partially Finished |
|
Basement Type
|
Full (partially Finished) |
|
Construction Style Attachment
|
Detached |
|
Cooling Type
|
Central Air Conditioning |
|
Exterior Finish
|
Log |
|
Heating Fuel
|
Natural Gas |
|
Heating Type
|
Forced Air |
|
Stories Total
|
2 |
|
Type
|
House |
Parking
Land
|
Acreage
|
Yes |
|
Sewer
|
Septic System |
|
Size Irregular
|
721.3 X 1656 Ft |
|
Size Total Text
|
721.3 X 1656 Ft|50 - 100 Acres |
Rooms
| Level |
Type |
Length |
Width |
Dimensions |
|
Second Level |
Bedroom 2 |
4.37 m |
3.1 m |
4.37 m x 3.1 m |
|
Second Level |
Bedroom 3 |
4.37 m |
2.87 m |
4.37 m x 2.87 m |
|
Second Level |
Bedroom 4 |
5.28 m |
4.47 m |
5.28 m x 4.47 m |
|
Second Level |
Bathroom |
|
|
Measurements not available |
|
Second Level |
Bedroom 5 |
4.9 m |
4.67 m |
4.9 m x 4.67 m |
|
Main Level |
Kitchen |
4.29 m |
3.68 m |
4.29 m x 3.68 m |
|
Main Level |
Living Room |
4.9 m |
4.29 m |
4.9 m x 4.29 m |
|
Main Level |
Sunroom |
8.59 m |
3.78 m |
8.59 m x 3.78 m |
|
Main Level |
Bathroom |
|
|
Measurements not available |
|
Main Level |
Primary Bedroom |
5 m |
4.37 m |
5 m x 4.37 m |
|
Main Level |
Bathroom |
|
|
Measurements not available |
https://www.realtor.ca/real-estate/26585412/5588-wellington-39-rd-guelpheramosa-rural-guelpheramosa
