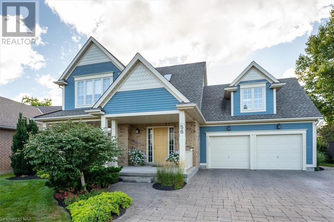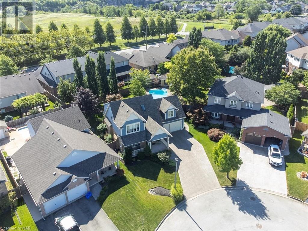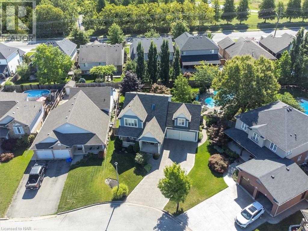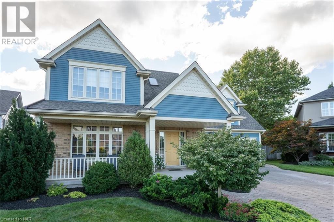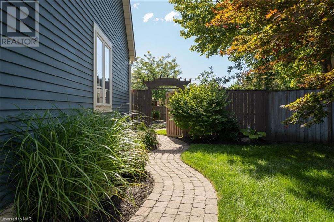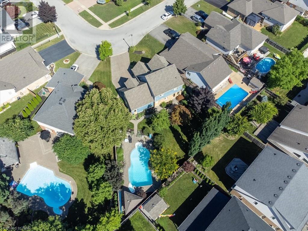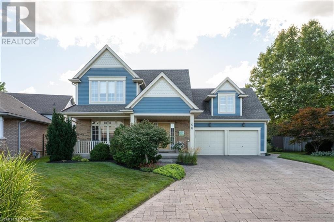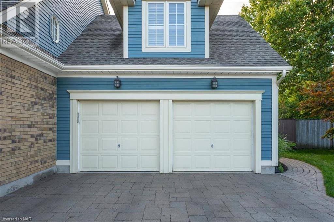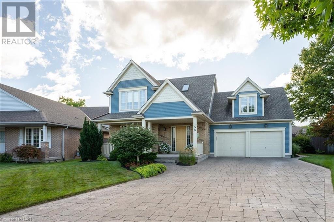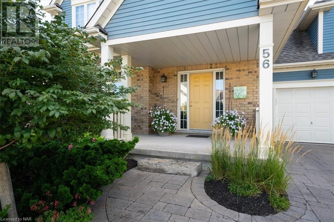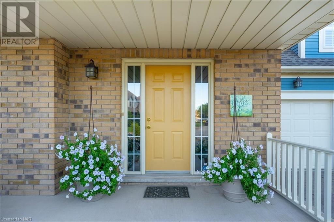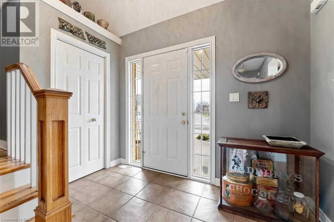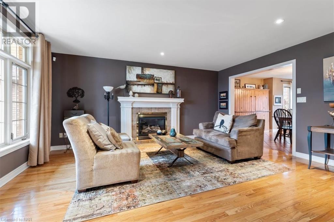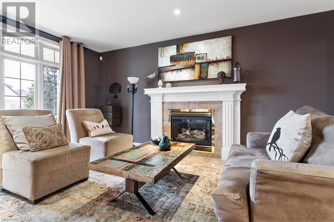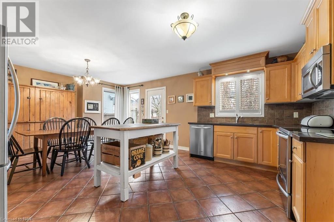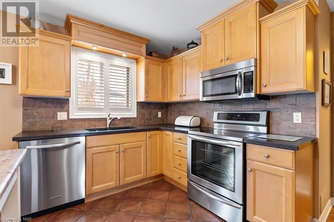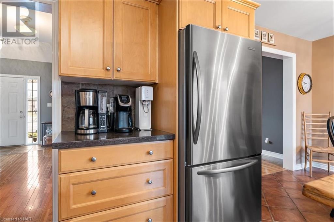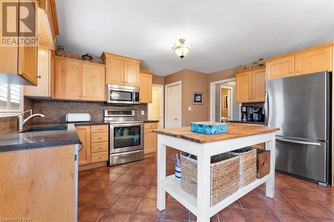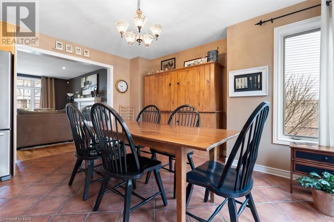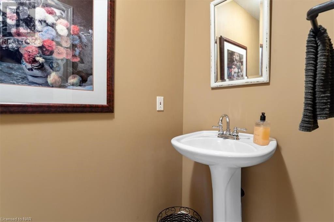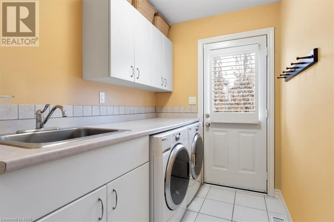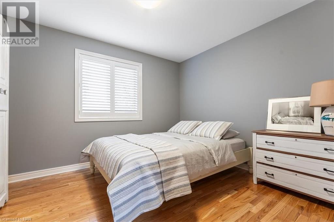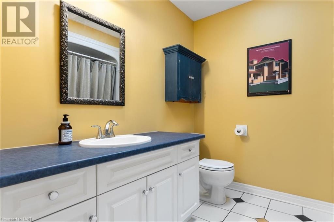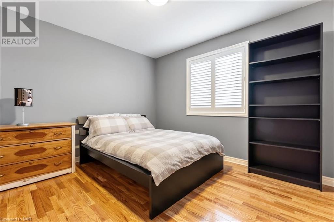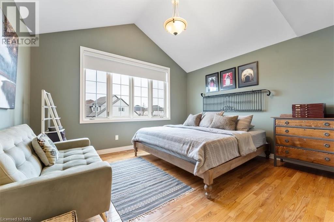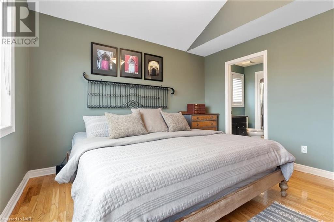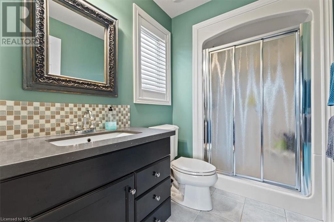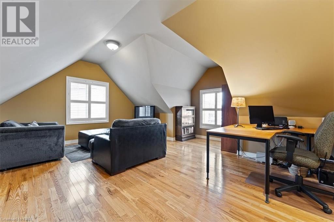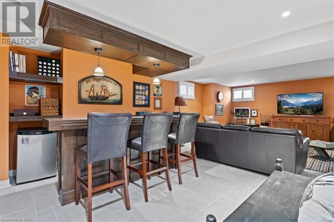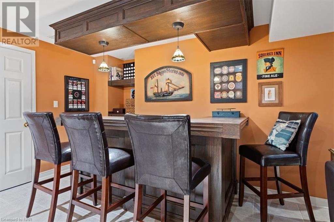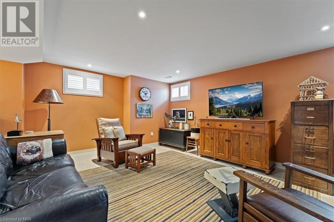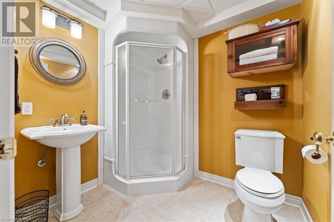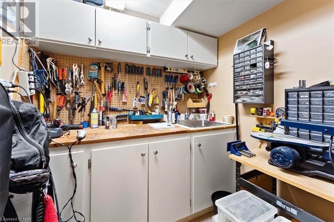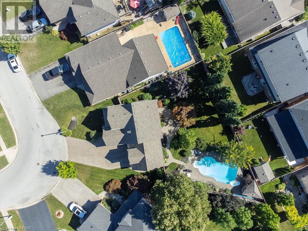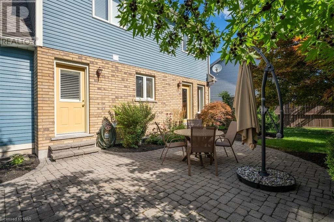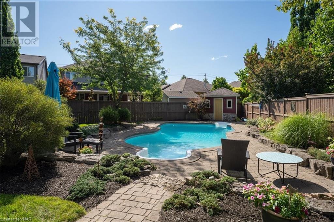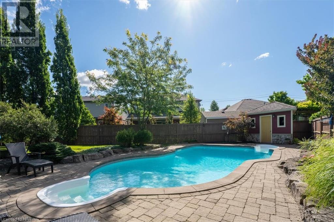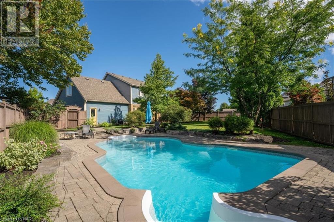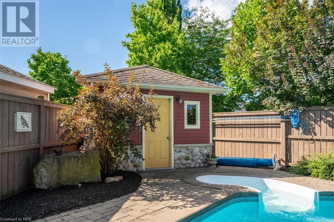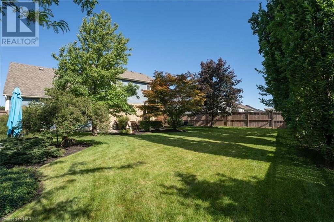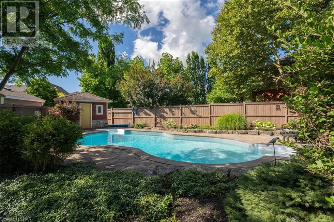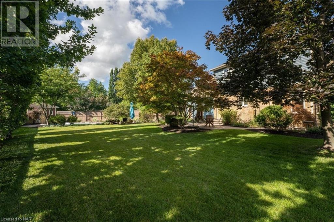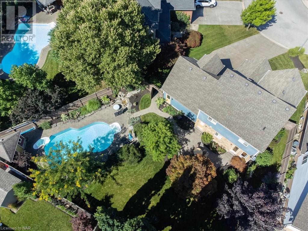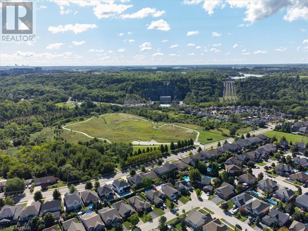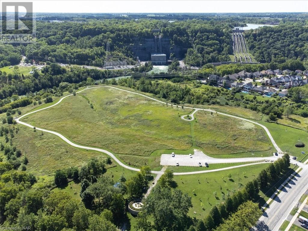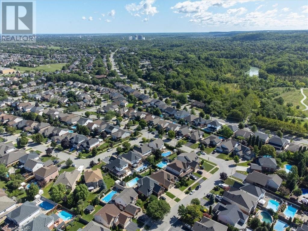3 Bedroom
4 Bathroom
2219
2 Level
Fireplace
Central Air Conditioning
Forced Air
$1,199,900
In a coveted St. Catharines community, this custom-built home graces a picturesque pie-shaped lot, adorned with mature trees and meticulous landscaping. Crafted with care by its owners, the home exudes comfort from the main floor. Sunlight streams through expansive windows into the spacious living room, accentuating the inviting gas fireplace. The adjacent eat-in kitchen offers serene views of the the picturesque backyard. Upstairs, the primary suite boasts vaulted ceilings, a 3pc ensuite, and a walk-in closet, accompanied by 2 bedrooms and a versatile bonus room over the garage which can serve as an office or 4th bedroom. The finished basement hosts a bar, large rec room, additional 3pc bath, cold cellar and ample storage. Venture outside to discover your own private retreat, complete with a beautiful inground pool surrounded by mature landscaping. The interlock driveway and pathways add a touch of sophistication to the exterior, while the patio provides an ideal setting for outdoor entertaining. An irrigation system in place ensures effortless maintenance. Don't miss this chance to claim your forever home. (id:53047)
Property Details
|
MLS® Number
|
40548390 |
|
Property Type
|
Single Family |
|
Amenities Near By
|
Hospital, Playground, Public Transit, Schools |
|
Community Features
|
Quiet Area, School Bus |
|
Equipment Type
|
Water Heater |
|
Features
|
Conservation/green Belt, Automatic Garage Door Opener |
|
Parking Space Total
|
6 |
|
Rental Equipment Type
|
Water Heater |
Building
|
Bathroom Total
|
4 |
|
Bedrooms Above Ground
|
3 |
|
Bedrooms Total
|
3 |
|
Appliances
|
Central Vacuum, Dishwasher, Dryer, Refrigerator, Stove, Washer, Microwave Built-in, Window Coverings |
|
Architectural Style
|
2 Level |
|
Basement Development
|
Finished |
|
Basement Type
|
Full (finished) |
|
Constructed Date
|
2000 |
|
Construction Style Attachment
|
Detached |
|
Cooling Type
|
Central Air Conditioning |
|
Exterior Finish
|
Aluminum Siding, Brick |
|
Fireplace Present
|
Yes |
|
Fireplace Total
|
1 |
|
Foundation Type
|
Poured Concrete |
|
Half Bath Total
|
1 |
|
Heating Fuel
|
Natural Gas |
|
Heating Type
|
Forced Air |
|
Stories Total
|
2 |
|
Size Interior
|
2219 |
|
Type
|
House |
|
Utility Water
|
Municipal Water |
Parking
Land
|
Acreage
|
No |
|
Land Amenities
|
Hospital, Playground, Public Transit, Schools |
|
Sewer
|
Municipal Sewage System |
|
Size Depth
|
146 Ft |
|
Size Frontage
|
41 Ft |
|
Size Total Text
|
Under 1/2 Acre |
|
Zoning Description
|
R1 |
Rooms
| Level |
Type |
Length |
Width |
Dimensions |
|
Second Level |
4pc Bathroom |
|
|
Measurements not available |
|
Second Level |
Full Bathroom |
|
|
Measurements not available |
|
Second Level |
Office |
|
|
20'5'' x 13'11'' |
|
Second Level |
Bedroom |
|
|
10'4'' x 11'10'' |
|
Second Level |
Bedroom |
|
|
11'4'' x 11'0'' |
|
Second Level |
Primary Bedroom |
|
|
13'5'' x 12'0'' |
|
Basement |
Workshop |
|
|
Measurements not available |
|
Basement |
3pc Bathroom |
|
|
Measurements not available |
|
Basement |
Recreation Room |
|
|
11'10'' x 11'10'' |
|
Basement |
Recreation Room |
|
|
19'5'' x 13'7'' |
|
Main Level |
Laundry Room |
|
|
13'3'' x 5'8'' |
|
Main Level |
2pc Bathroom |
|
|
Measurements not available |
|
Main Level |
Eat In Kitchen |
|
|
19'2'' x 14'9'' |
|
Main Level |
Living Room |
|
|
16'8'' x 13'0'' |
https://www.realtor.ca/real-estate/26578935/56-mccaffery-crescent-st-catharines
