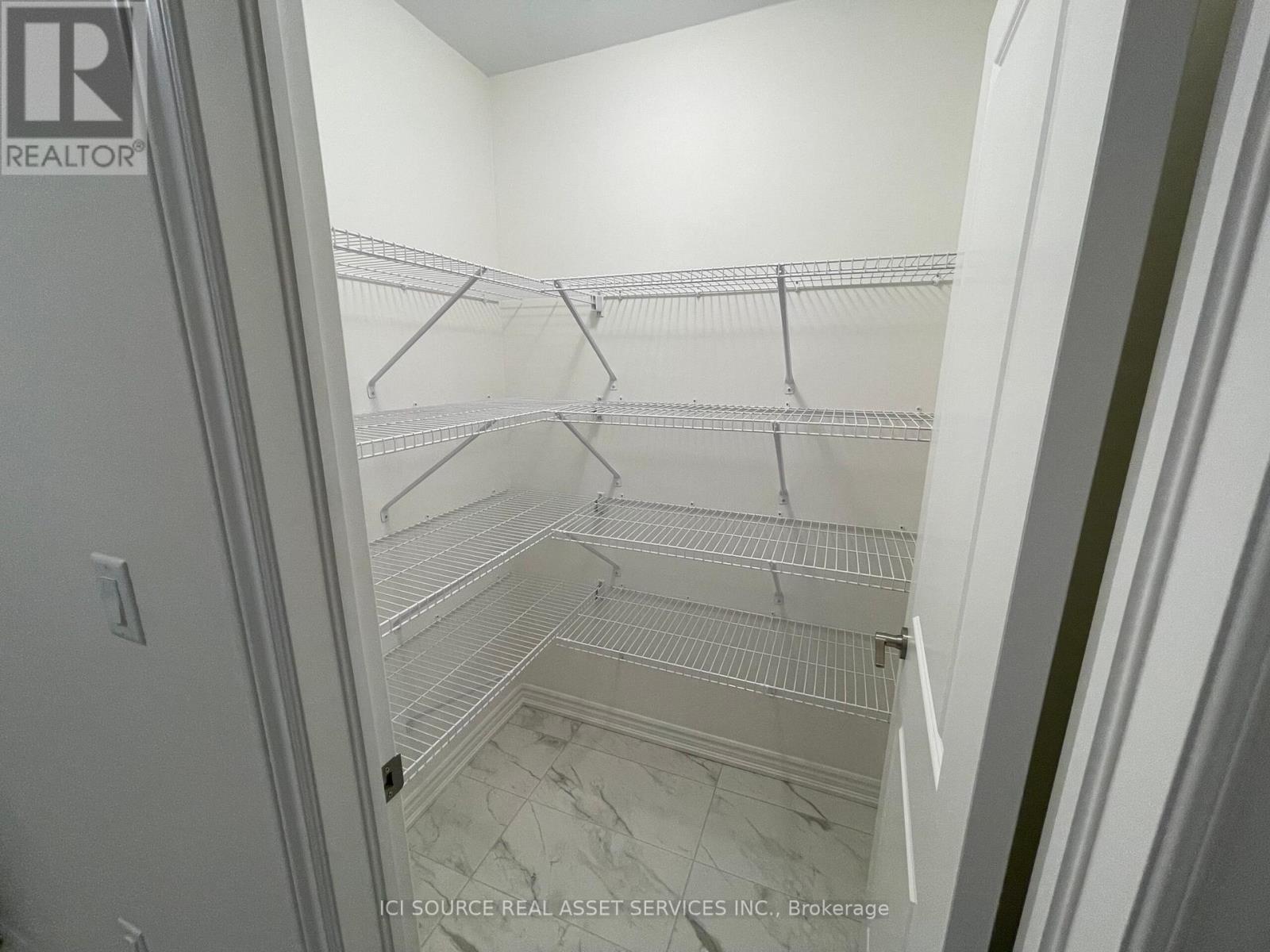3 Bedroom
3 Bathroom
Central Air Conditioning
Forced Air
$3,100 Monthly
Brand-new never lived in townhouse for rent. This stylish and spacious home features an open concept layout, plenty of natural light, 3 large bedrooms, 2.5 bathrooms, large closets space and large backyard. Laundry is conveniently located on 2nd floor, direct access to the garage. Convenient location with easy access to 412/401/407 and GO station. Close to schools, parks, shopping centres, grocery stores and many more amenities. House includes fridge, stove, dishwasher, washer, dryer and central A/C. Tenant is responsible for paying utilities. No pets. No smoking. *For Additional Property Details Click The Brochure Icon Below* (id:53047)
Property Details
|
MLS® Number
|
E8117520 |
|
Property Type
|
Single Family |
|
Community Name
|
Rural Whitby |
|
Parking Space Total
|
2 |
Building
|
Bathroom Total
|
3 |
|
Bedrooms Above Ground
|
3 |
|
Bedrooms Total
|
3 |
|
Basement Development
|
Unfinished |
|
Basement Type
|
N/a (unfinished) |
|
Construction Style Attachment
|
Attached |
|
Cooling Type
|
Central Air Conditioning |
|
Exterior Finish
|
Brick |
|
Heating Fuel
|
Natural Gas |
|
Heating Type
|
Forced Air |
|
Stories Total
|
2 |
|
Type
|
Row / Townhouse |
Parking
Land
Rooms
| Level |
Type |
Length |
Width |
Dimensions |
|
Second Level |
Bedroom |
4.2 m |
3.66 m |
4.2 m x 3.66 m |
|
Second Level |
Bedroom 2 |
3.02 m |
3.08 m |
3.02 m x 3.08 m |
|
Second Level |
Bedroom 3 |
3.08 m |
2.47 m |
3.08 m x 2.47 m |
|
Ground Level |
Kitchen |
3.78 m |
2.88 m |
3.78 m x 2.88 m |
|
Ground Level |
Dining Room |
3.54 m |
3.38 m |
3.54 m x 3.38 m |
|
Ground Level |
Great Room |
5.79 m |
4.27 m |
5.79 m x 4.27 m |
https://www.realtor.ca/real-estate/26587191/56-velvet-dr-whitby-rural-whitby




















