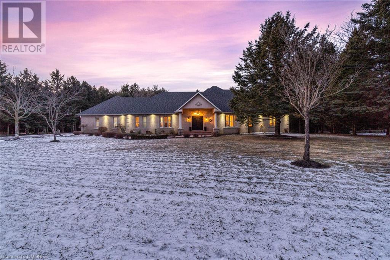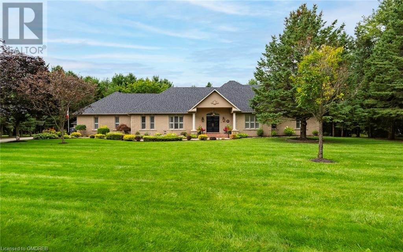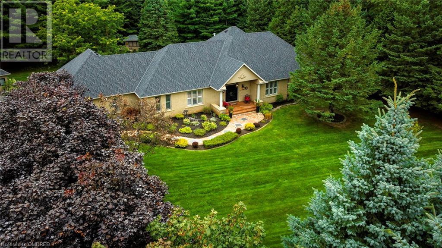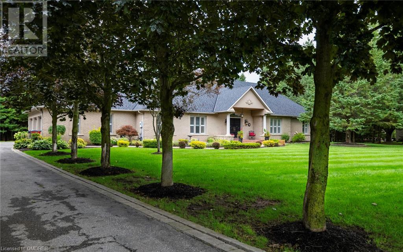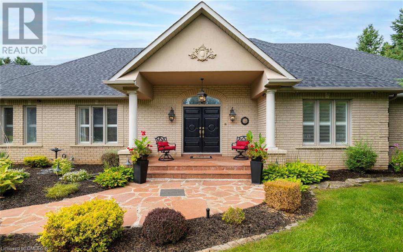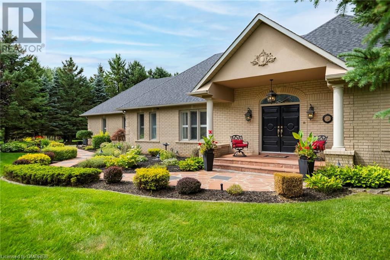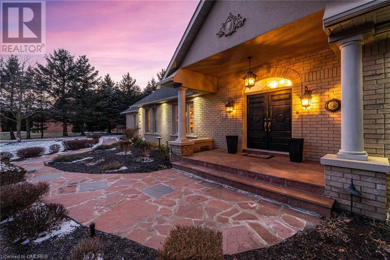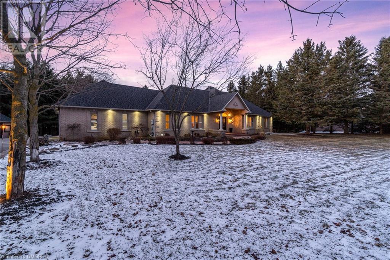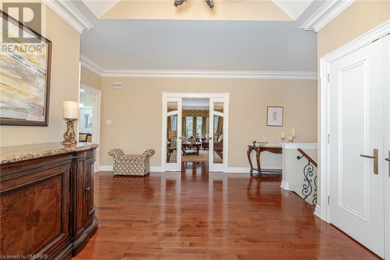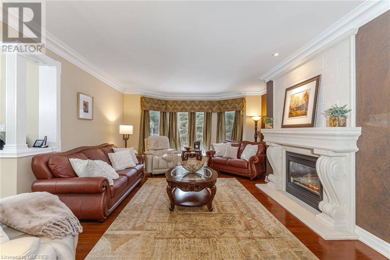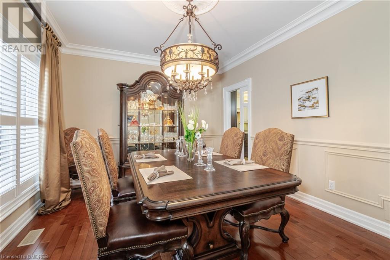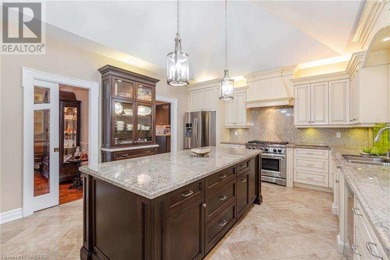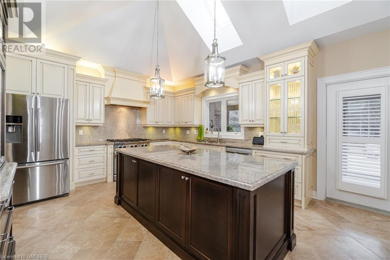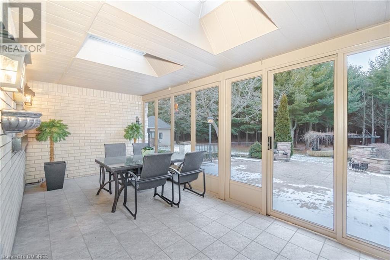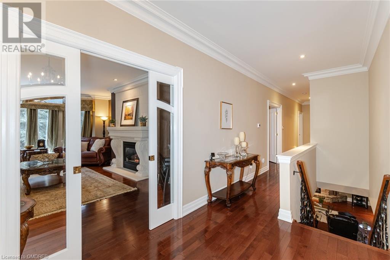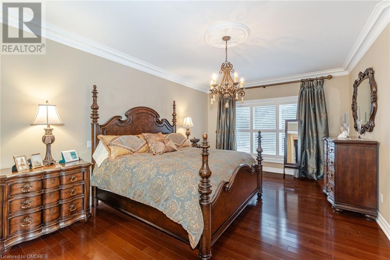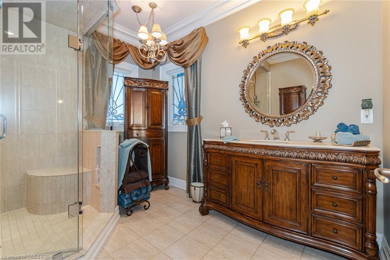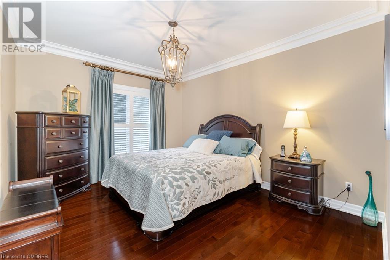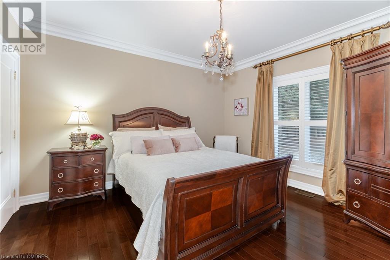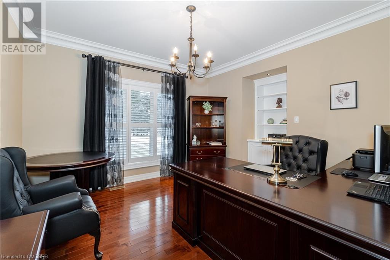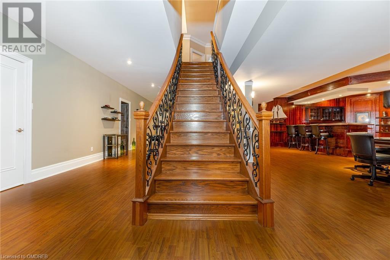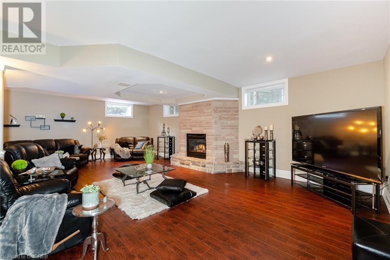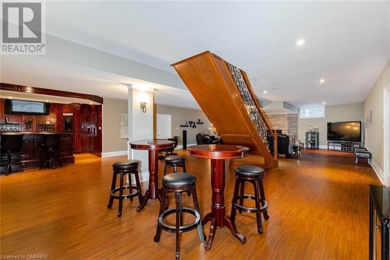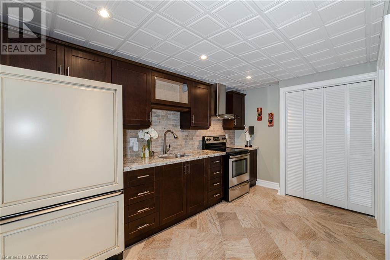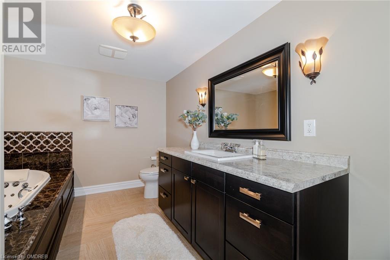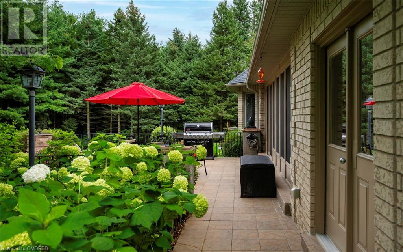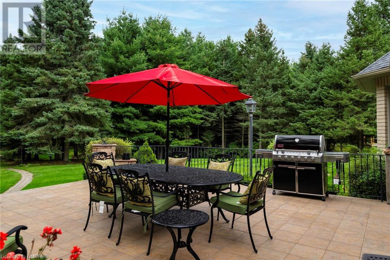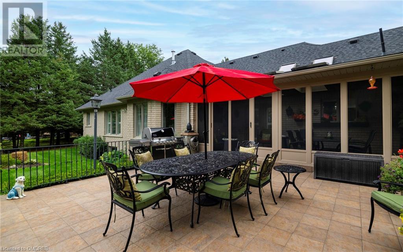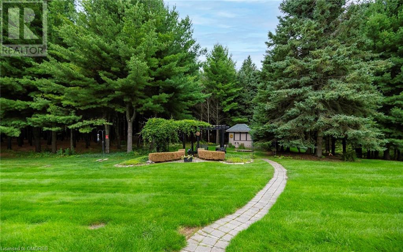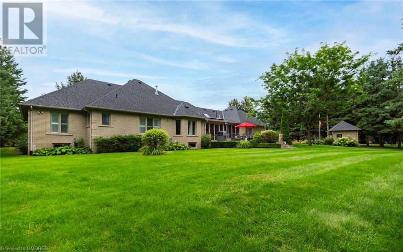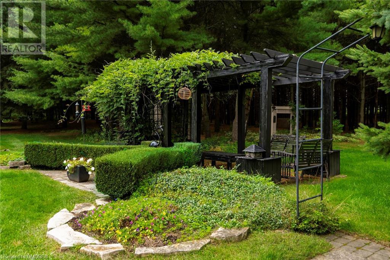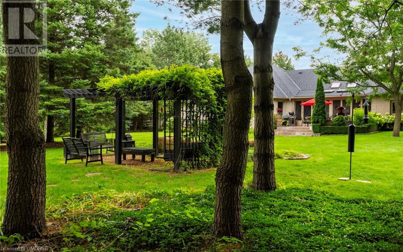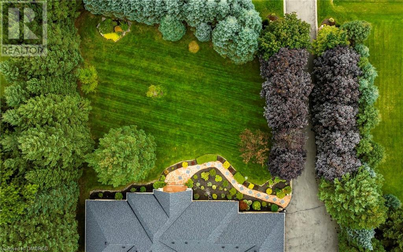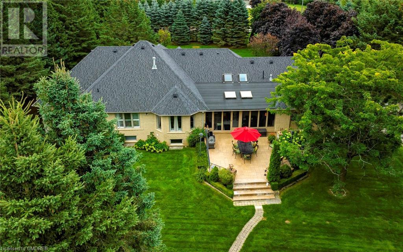4 Bedroom
4 Bathroom
2800
Bungalow
Central Air Conditioning
Acreage
$2,489,000
Enclave of prestigious homes within the Palgrave Pine Forest Estate area. This fantastic home is nestled among an enveloping lot W/ mature landscaping & a canopy of lush Trees. Custom built bungalow defines luxury & elegance. Wide, expansive double door entry, large front foyer, high ceilings, thousands spent on upgrades, upgraded custom kitchen W/granite counter tops, skylights, under mount lighting, centre island & breakfast area W/ a view of the gorgeous backyard, upgraded: flooring thru-out on main floor, crown molding, bthrms, & landscaping. 4 bdrms, (bdrm 2 used as an office), 4 bthrms, covered linai/solarium overlooking tranquil & breathtaking backyard all screened in to enjoy those long summer nights. Walk out to your patio to enjoy the serene forest of trees. Ldry/mud rm W/ convenient access to 3 car garage.Ascend to the lower level expansive W/ a rec. rm, games rm & bar all open concept, 2nd kitchen, 3 pc bath, CC, plenty of storage & great potential for extended family.A long tree lined driveway, an expansive lush yard oasis offering privacy, tranquility & peaceful sounds of nature. Min. to HWY 50, & 9, Caledon Rail trail. Roof, furn.,A/C- 5yrs, septic pumped 3 mnths ago.Over 5000 sqft of finished space. (id:53047)
Property Details
|
MLS® Number
|
40546788 |
|
Property Type
|
Single Family |
|
Parking Space Total
|
14 |
|
Structure
|
Shed |
Building
|
Bathroom Total
|
4 |
|
Bedrooms Above Ground
|
4 |
|
Bedrooms Total
|
4 |
|
Appliances
|
Central Vacuum, Dryer, Microwave, Refrigerator, Stove, Washer, Garage Door Opener |
|
Architectural Style
|
Bungalow |
|
Basement Development
|
Finished |
|
Basement Type
|
Full (finished) |
|
Construction Style Attachment
|
Detached |
|
Cooling Type
|
Central Air Conditioning |
|
Exterior Finish
|
Brick |
|
Half Bath Total
|
1 |
|
Heating Fuel
|
Natural Gas |
|
Stories Total
|
1 |
|
Size Interior
|
2800 |
|
Type
|
House |
|
Utility Water
|
Municipal Water |
Parking
Land
|
Access Type
|
Road Access |
|
Acreage
|
Yes |
|
Sewer
|
Septic System |
|
Size Depth
|
576 Ft |
|
Size Frontage
|
191 Ft |
|
Size Total Text
|
2 - 4.99 Acres |
|
Zoning Description
|
Re-208-orm |
Rooms
| Level |
Type |
Length |
Width |
Dimensions |
|
Lower Level |
3pc Bathroom |
|
|
Measurements not available |
|
Lower Level |
Kitchen |
|
|
8'3'' x 8'8'' |
|
Lower Level |
Games Room |
|
|
41'2'' x 29'1'' |
|
Lower Level |
Family Room |
|
|
29'11'' x 18'3'' |
|
Main Level |
4pc Bathroom |
|
|
Measurements not available |
|
Main Level |
3pc Bathroom |
|
|
Measurements not available |
|
Main Level |
2pc Bathroom |
|
|
Measurements not available |
|
Main Level |
Bedroom |
|
|
11'9'' x 13'9'' |
|
Main Level |
Bedroom |
|
|
13'2'' x 12'6'' |
|
Main Level |
Primary Bedroom |
|
|
19'8'' x 9'8'' |
|
Main Level |
Bedroom |
|
|
12'5'' x 12'5'' |
|
Main Level |
Sunroom |
|
|
22'5'' x 9'3'' |
|
Main Level |
Kitchen |
|
|
22'6'' x 13'9'' |
|
Main Level |
Dining Room |
|
|
11'7'' x 14'9'' |
|
Main Level |
Living Room |
|
|
19'9'' x 16'2'' |
|
Main Level |
Foyer |
|
|
11'3'' |
https://www.realtor.ca/real-estate/26568630/58-rowley-drive-caledon
