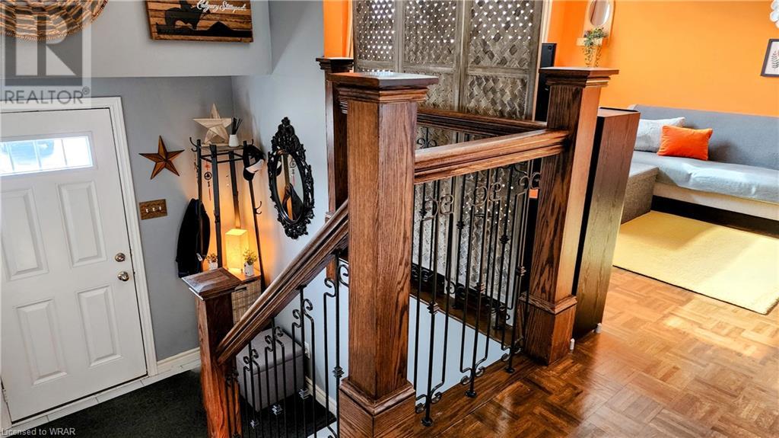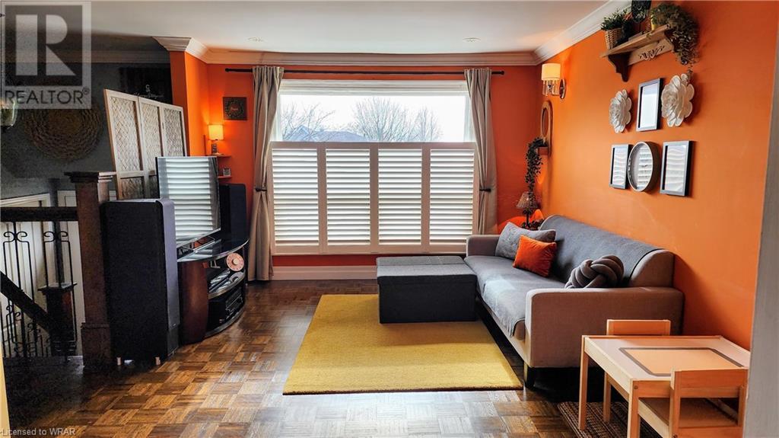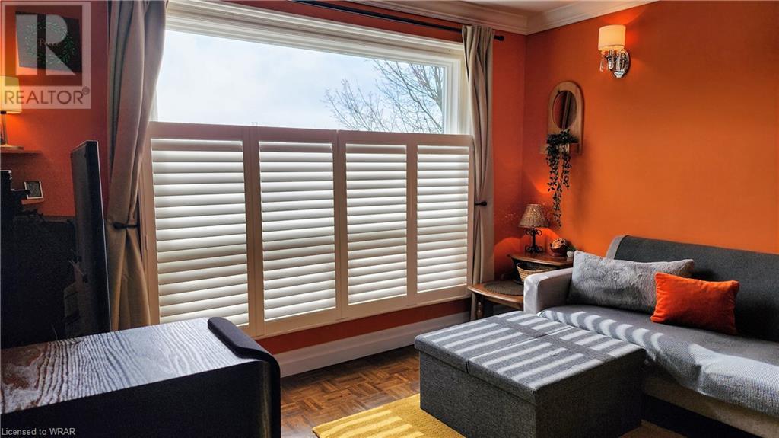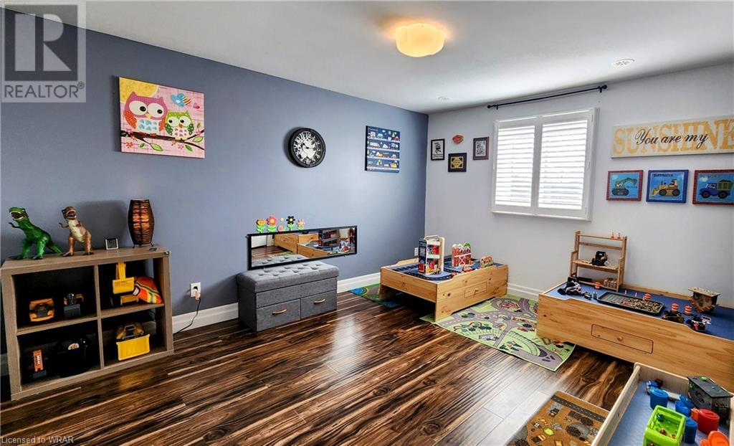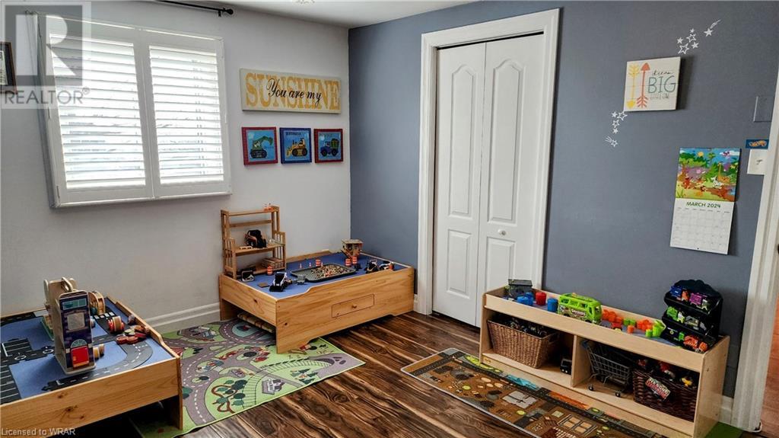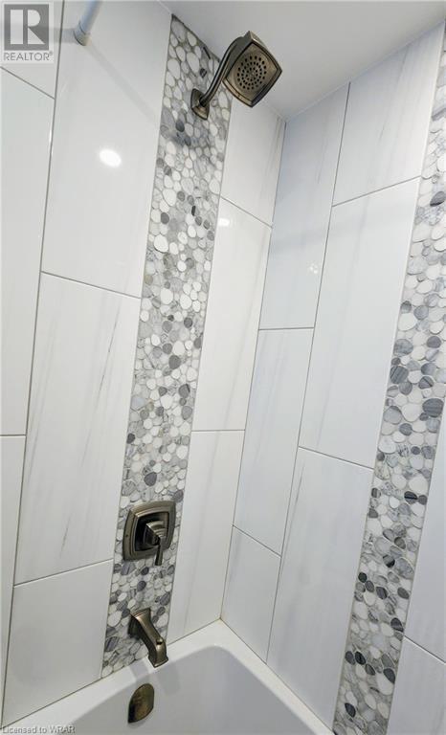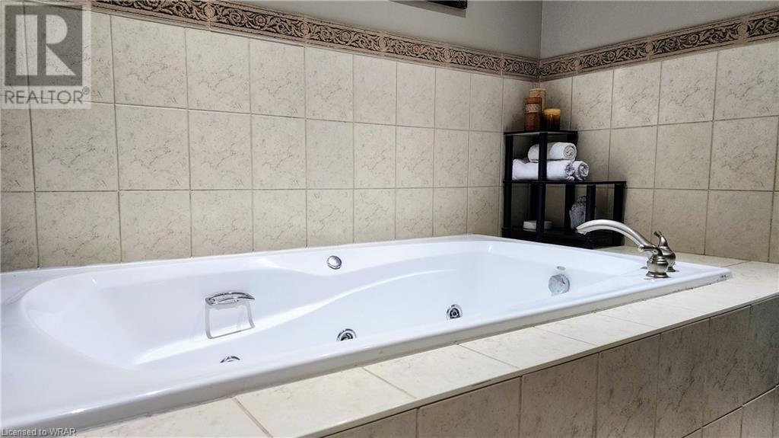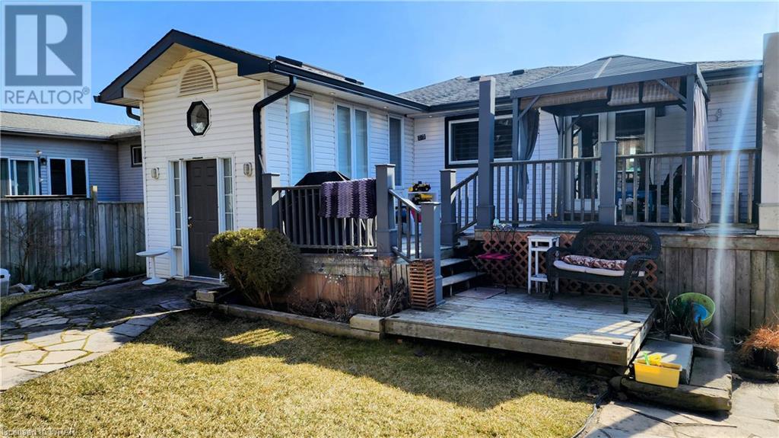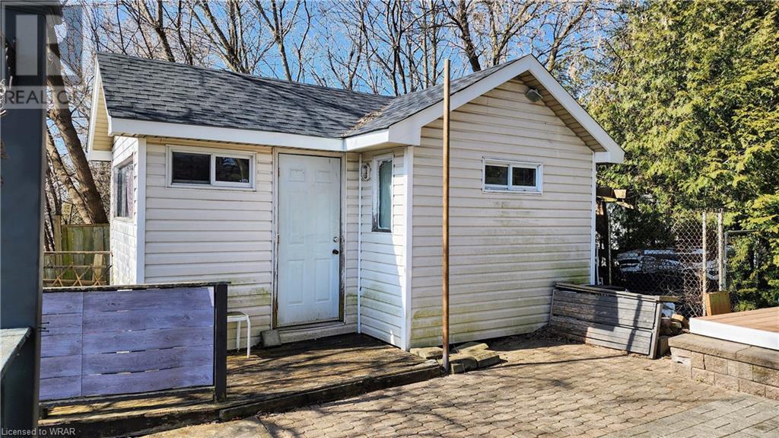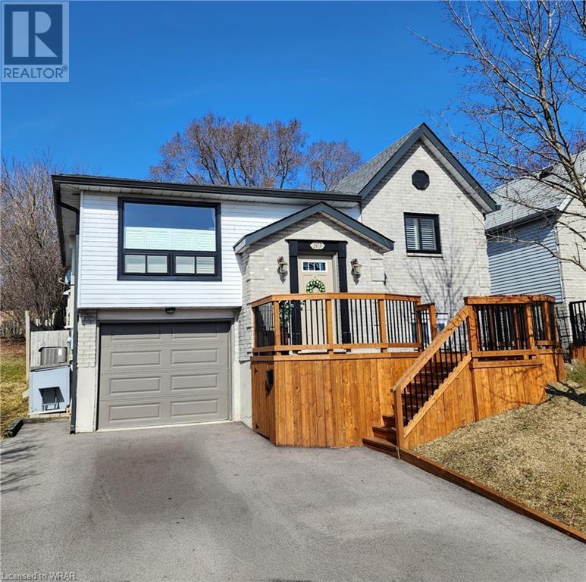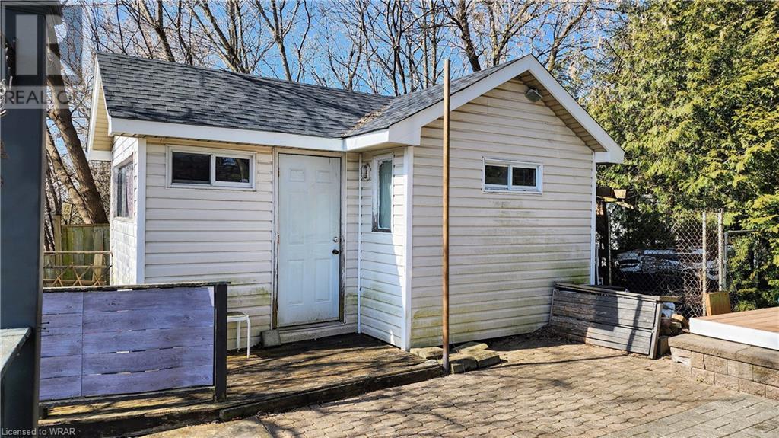3 Bedroom
2 Bathroom
1100
Raised Bungalow
Fireplace
Central Air Conditioning
Forced Air, Hot Water Radiator Heat
$749,900
The moment you approach this beautiful raised bungalow you are welcomed with a gorgeous front porch to sit and have your morning coffee on and watch the sun come up! The main floor has an abondance of natural sunlight. The living room has a large new window with California style shutters and refreshed flooring. You will be able to cook to your heart content in the spectacular kitchen with newer appliance and a walkout to a private multi-tiered deck and that stunning yard. The bathroom has been completely been remodeled and is simply stunning. There are three good sized bedrooms. The lower level is open with loads of natural light along with striking hardwood floors, gas fireplace, and a spa bathroom. You will enjoy the convenance that the walk up has to offer to go into the oasis of a back yard. Super convenient location close to, schools, transit, shopping and 401 access are all close by. (id:53047)
Property Details
|
MLS® Number
|
40548552 |
|
Property Type
|
Single Family |
|
Neigbourhood
|
Greenway-Chaplin |
|
Amenities Near By
|
Place Of Worship, Public Transit, Schools |
|
Community Features
|
Quiet Area |
|
Equipment Type
|
None |
|
Features
|
Skylight |
|
Parking Space Total
|
3 |
|
Rental Equipment Type
|
None |
|
Structure
|
Shed |
Building
|
Bathroom Total
|
2 |
|
Bedrooms Above Ground
|
3 |
|
Bedrooms Total
|
3 |
|
Appliances
|
Dishwasher, Dryer, Stove, Washer, Window Coverings |
|
Architectural Style
|
Raised Bungalow |
|
Basement Development
|
Partially Finished |
|
Basement Type
|
Full (partially Finished) |
|
Construction Style Attachment
|
Detached |
|
Cooling Type
|
Central Air Conditioning |
|
Exterior Finish
|
Aluminum Siding, Brick |
|
Fireplace Present
|
Yes |
|
Fireplace Total
|
1 |
|
Foundation Type
|
Poured Concrete |
|
Heating Type
|
Forced Air, Hot Water Radiator Heat |
|
Stories Total
|
1 |
|
Size Interior
|
1100 |
|
Type
|
House |
|
Utility Water
|
Municipal Water |
Parking
Land
|
Access Type
|
Highway Nearby |
|
Acreage
|
No |
|
Fence Type
|
Fence |
|
Land Amenities
|
Place Of Worship, Public Transit, Schools |
|
Sewer
|
Municipal Sewage System |
|
Size Depth
|
154 Ft |
|
Size Frontage
|
40 Ft |
|
Size Total Text
|
Under 1/2 Acre |
|
Zoning Description
|
Res |
Rooms
| Level |
Type |
Length |
Width |
Dimensions |
|
Second Level |
4pc Bathroom |
|
|
Measurements not available |
|
Second Level |
Bedroom |
|
|
11'3'' x 8'0'' |
|
Second Level |
Bedroom |
|
|
13'2'' x 11'0'' |
|
Second Level |
Primary Bedroom |
|
|
15'0'' x 11'0'' |
|
Second Level |
Dining Room |
|
|
11'4'' x 8'4'' |
|
Second Level |
Kitchen |
|
|
16'2'' x 10'9'' |
|
Second Level |
Living Room |
|
|
15'3'' x 11'3'' |
|
Lower Level |
Laundry Room |
|
|
Measurements not available |
|
Lower Level |
4pc Bathroom |
|
|
Measurements not available |
|
Lower Level |
Recreation Room |
|
|
30'3'' x 12'9'' |
https://www.realtor.ca/real-estate/26581590/59-bradbury-crescent-cambridge



