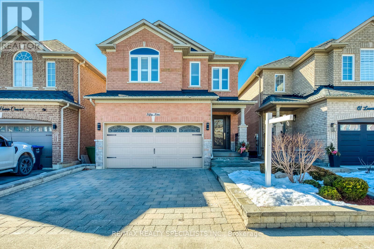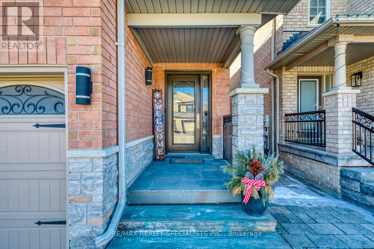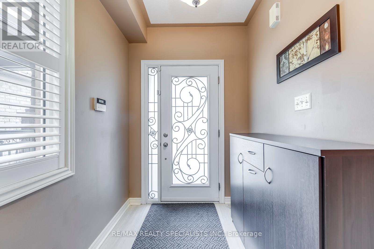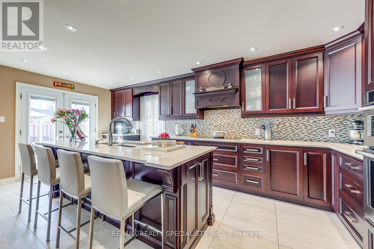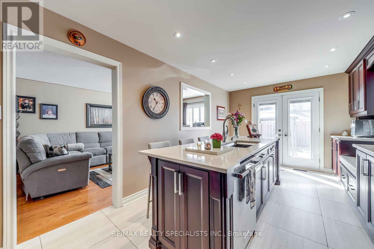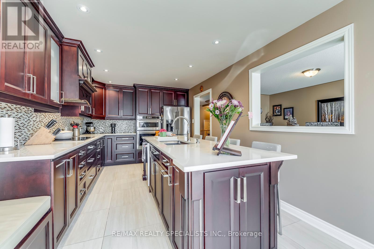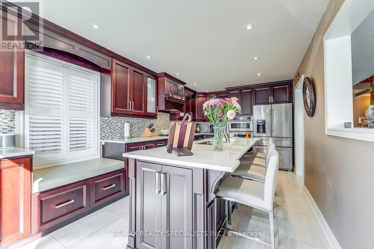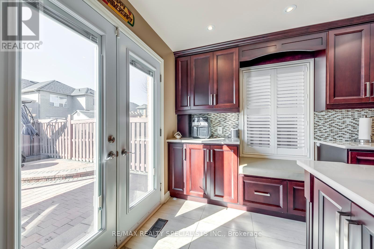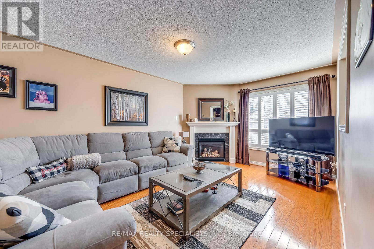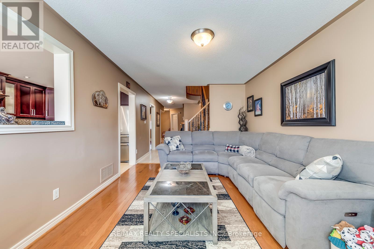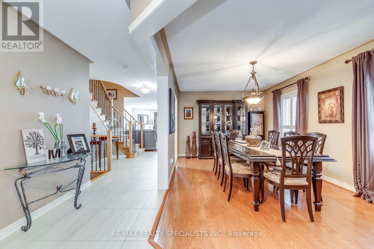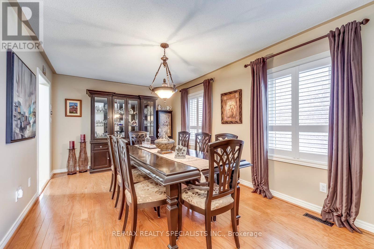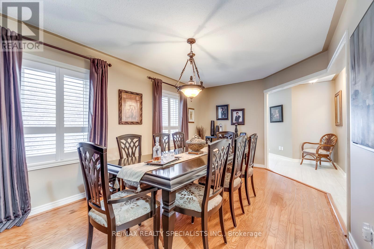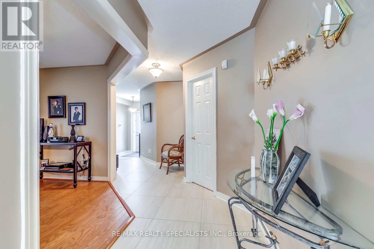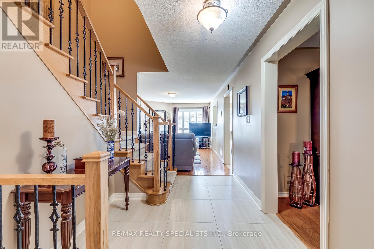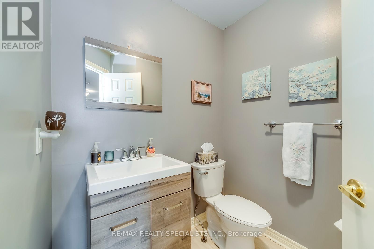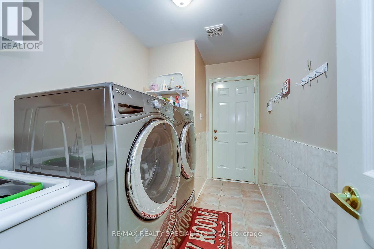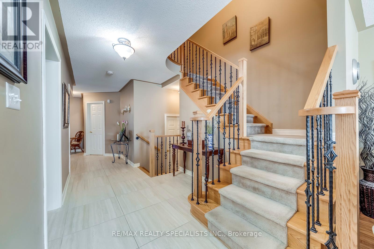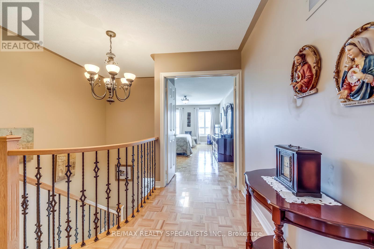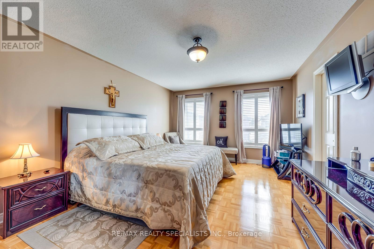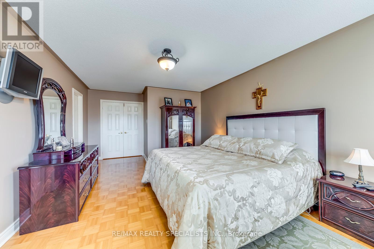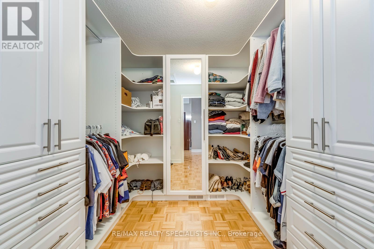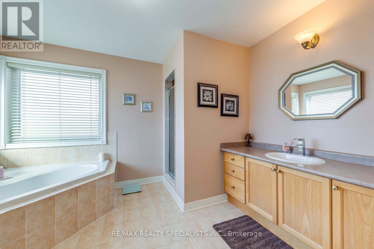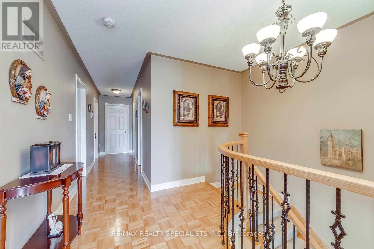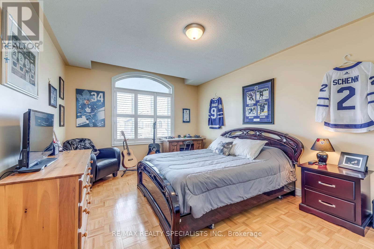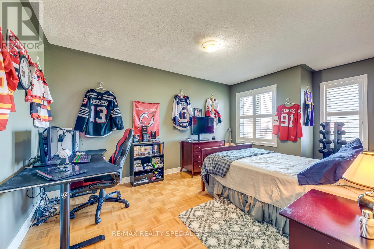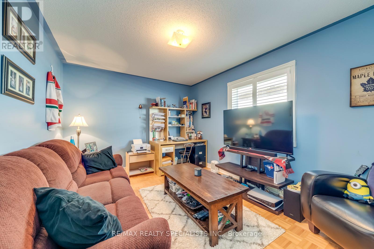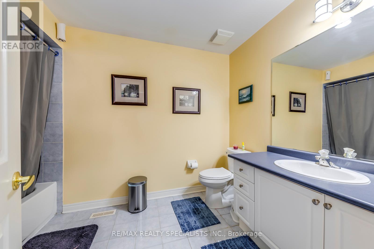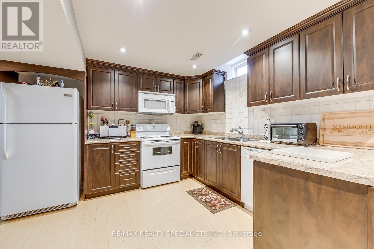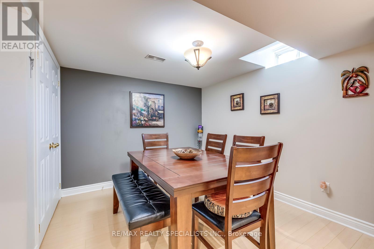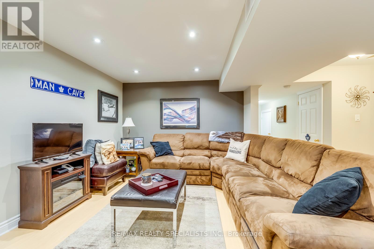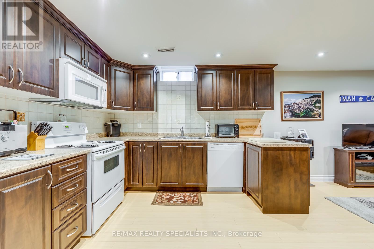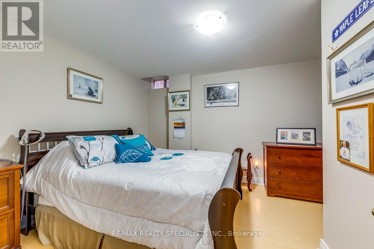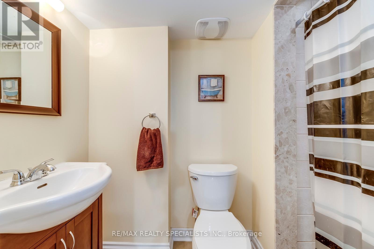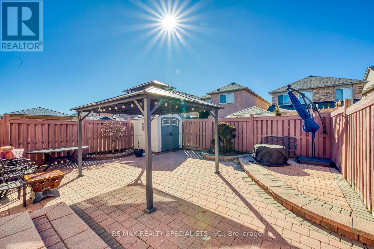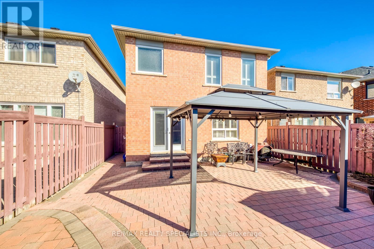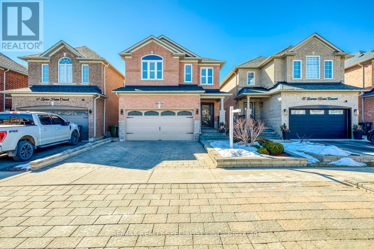5 Bedroom
4 Bathroom
Fireplace
Central Air Conditioning
Forced Air
$1,390,000
Beautiful and spacious 4+1 bedroom, 4 bathroom home with income potential in Bolton! The main floor features upgraded tile and hardwood floors, a custom kitchen with wolf stove, large island and quartz countertops that overlooks the sun-filled living room with gas fireplace. Convenient main floor laundry room with separate entrance to the garage, a 2pc bathroom and dining room complete the main floor. The 2nd floor offers 4 sizeable bedrooms, 2 bathrooms, including primary bedroom with ensuite and walk-in closet with organizers. The lower level provides plenty of space and opportunity with in-law suite/apartment that comes with a full kitchen, rec space, 3pc bathroom and spacious bedroom. Outside the home you will find gorgeous curb appeal with interlock driveway and stone walkway. The backyard boasts a maintenance-free space to enjoy. Close to all amenities: shopping, transit, schools, parks. A must-see!**** EXTRAS **** Updates include: Kitchen (2016), Front door (2016), Driveway (2017), Roof (2018), Tile floor, Railings (2017), French doors (2016), Garage Door (2018), California Shutters, Toilets throughout (2023), Windows on 2nd & 3rd floor. (id:53047)
Property Details
|
MLS® Number
|
W8096722 |
|
Property Type
|
Single Family |
|
Community Name
|
Bolton West |
|
Amenities Near By
|
Park, Public Transit, Schools |
|
Community Features
|
School Bus |
|
Parking Space Total
|
6 |
Building
|
Bathroom Total
|
4 |
|
Bedrooms Above Ground
|
4 |
|
Bedrooms Below Ground
|
1 |
|
Bedrooms Total
|
5 |
|
Basement Development
|
Finished |
|
Basement Type
|
N/a (finished) |
|
Construction Style Attachment
|
Detached |
|
Cooling Type
|
Central Air Conditioning |
|
Exterior Finish
|
Brick |
|
Fireplace Present
|
Yes |
|
Heating Fuel
|
Natural Gas |
|
Heating Type
|
Forced Air |
|
Stories Total
|
2 |
|
Type
|
House |
Parking
Land
|
Acreage
|
No |
|
Land Amenities
|
Park, Public Transit, Schools |
|
Size Irregular
|
30 X 110 Ft |
|
Size Total Text
|
30 X 110 Ft |
Rooms
| Level |
Type |
Length |
Width |
Dimensions |
|
Second Level |
Primary Bedroom |
6.33 m |
3.79 m |
6.33 m x 3.79 m |
|
Second Level |
Bedroom 2 |
5.16 m |
3.2 m |
5.16 m x 3.2 m |
|
Second Level |
Bedroom 3 |
4.34 m |
3.43 m |
4.34 m x 3.43 m |
|
Second Level |
Bedroom 4 |
4.42 m |
3.2 m |
4.42 m x 3.2 m |
|
Basement |
Recreational, Games Room |
7.04 m |
6.48 m |
7.04 m x 6.48 m |
|
Basement |
Kitchen |
|
|
Measurements not available |
|
Basement |
Bedroom |
4.57 m |
3.15 m |
4.57 m x 3.15 m |
|
Main Level |
Kitchen |
6.05 m |
3.2 m |
6.05 m x 3.2 m |
|
Main Level |
Dining Room |
5.46 m |
3.2 m |
5.46 m x 3.2 m |
|
Main Level |
Living Room |
5.18 m |
3.35 m |
5.18 m x 3.35 m |
https://www.realtor.ca/real-estate/26556999/59-lawren-harris-cres-caledon-bolton-west
