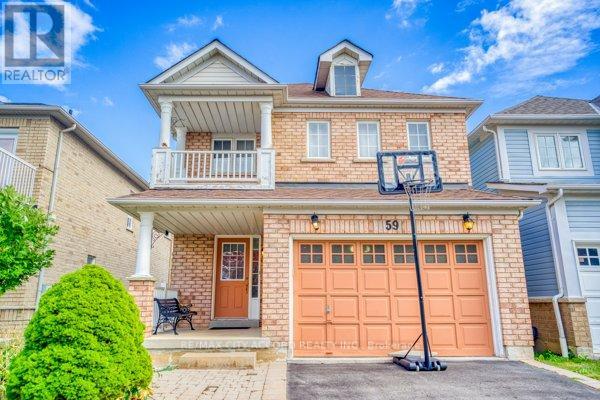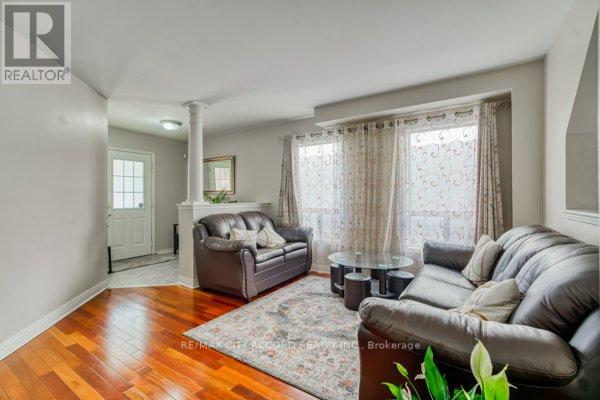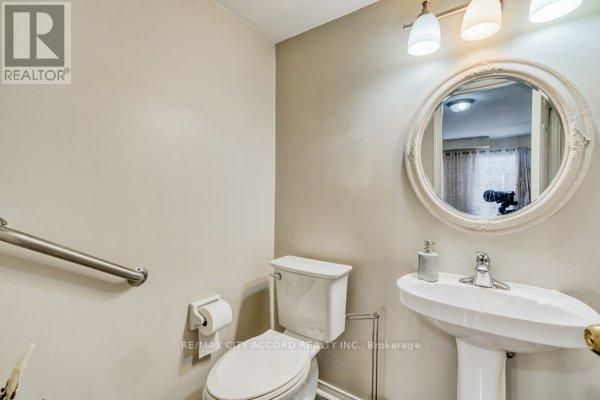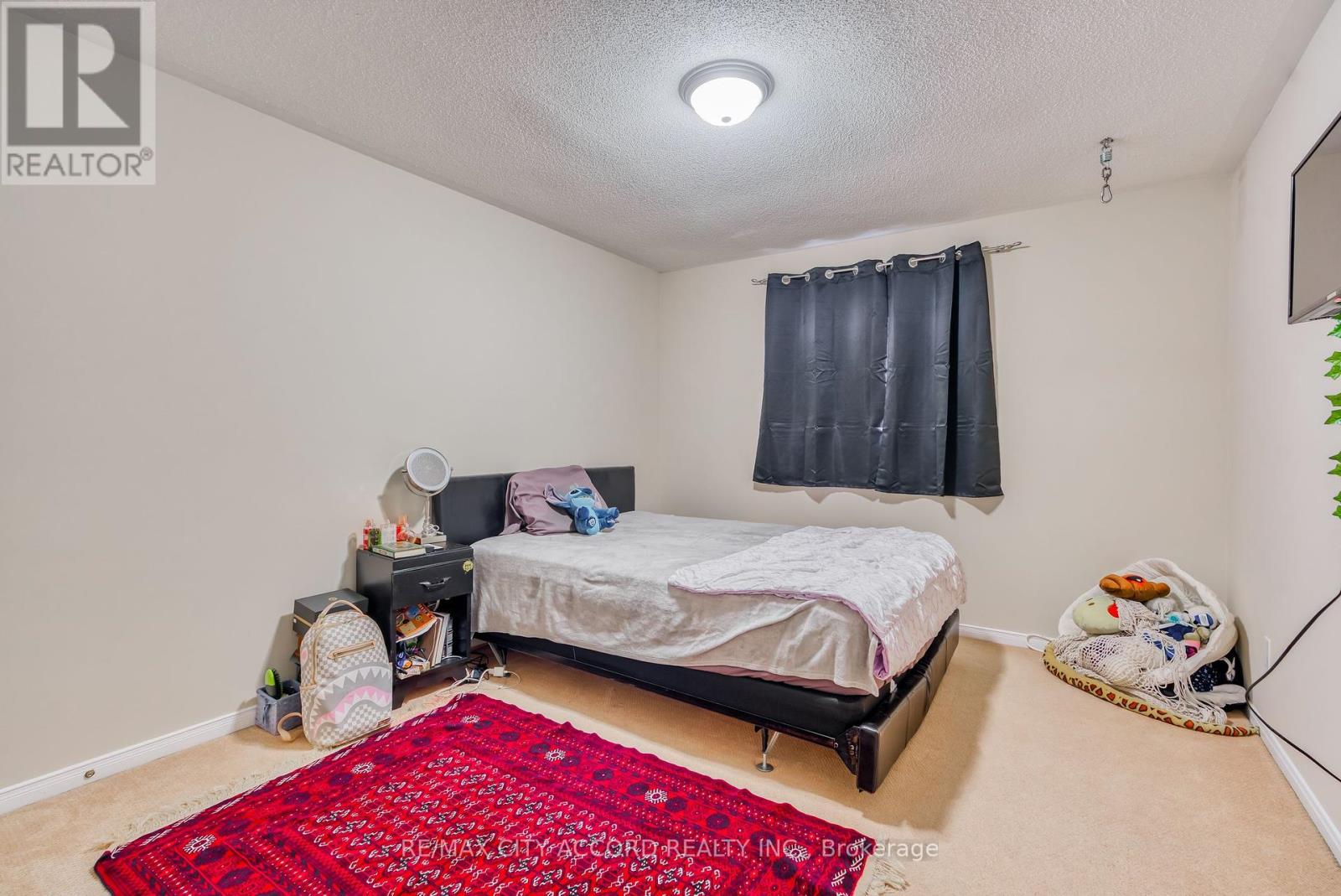6 Bedroom
4 Bathroom
Fireplace
Central Air Conditioning
Forced Air
$899,000
Welcome to your dream home in the highly desirable community of Whitby Shores! This stunning detached house boasts an inviting open concept layout and design, perfect for both family living and entertaining. With 4 spacious bedrooms featuring generous closets, including a master retreat with a 4-piece ensuite and balcony, comfort and style await you at every turn. The professionally finished walkout basement offers additional living space complete with a second kitchen, cozy gas fireplace, and extra bedrooms - ideal for extended family or guests. Step outside to enjoy the beauty of your private yard, perfect for relaxing or hosting summer gatherings. steps away from Whitby Shores Public School, picturesque waterfront trail, conservation areas, outdoor adventures are right at your doorstep. Commuters will appreciate easy access to the GO Train, Highway 401, and nearby amenities such as Iroquois Sports Park, the Yacht Club & Marina, and the Abilities Centre Gym.**** EXTRAS **** Highlights: Extended deck, master balcony, ensuite with soaker tub, second-floor and basement laundry, central air, all fixtures, 2 dishwashers & micro, bsmt with fridge, washer, gas dryer, garden shed incl (id:53047)
Property Details
|
MLS® Number
|
E8121670 |
|
Property Type
|
Single Family |
|
Community Name
|
Port Whitby |
|
Parking Space Total
|
3 |
Building
|
Bathroom Total
|
4 |
|
Bedrooms Above Ground
|
4 |
|
Bedrooms Below Ground
|
2 |
|
Bedrooms Total
|
6 |
|
Basement Development
|
Finished |
|
Basement Features
|
Walk Out |
|
Basement Type
|
N/a (finished) |
|
Construction Style Attachment
|
Detached |
|
Cooling Type
|
Central Air Conditioning |
|
Exterior Finish
|
Brick |
|
Fireplace Present
|
Yes |
|
Heating Fuel
|
Natural Gas |
|
Heating Type
|
Forced Air |
|
Stories Total
|
2 |
|
Type
|
House |
Parking
Land
|
Acreage
|
No |
|
Size Irregular
|
30 X 110 Ft |
|
Size Total Text
|
30 X 110 Ft |
Rooms
| Level |
Type |
Length |
Width |
Dimensions |
|
Second Level |
Bedroom 2 |
3.68 m |
3 m |
3.68 m x 3 m |
|
Second Level |
Bedroom 3 |
4.11 m |
3.38 m |
4.11 m x 3.38 m |
|
Second Level |
Bedroom 4 |
3.91 m |
3.3 m |
3.91 m x 3.3 m |
|
Basement |
Living Room |
3.56 m |
3.23 m |
3.56 m x 3.23 m |
|
Basement |
Kitchen |
5.31 m |
3.28 m |
5.31 m x 3.28 m |
|
Basement |
Bedroom |
3.05 m |
2.72 m |
3.05 m x 2.72 m |
|
Basement |
Bedroom 2 |
|
|
Measurements not available |
|
Main Level |
Living Room |
3.53 m |
3.05 m |
3.53 m x 3.05 m |
|
Main Level |
Dining Room |
3.37 m |
3.05 m |
3.37 m x 3.05 m |
|
Main Level |
Kitchen |
2.79 m |
3.2 m |
2.79 m x 3.2 m |
|
Main Level |
Family Room |
5.26 m |
3.35 m |
5.26 m x 3.35 m |
|
Main Level |
Primary Bedroom |
6.43 m |
4.27 m |
6.43 m x 4.27 m |
https://www.realtor.ca/real-estate/26593254/59-tallships-dr-e-whitby-port-whitby























