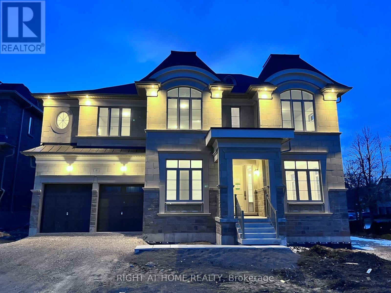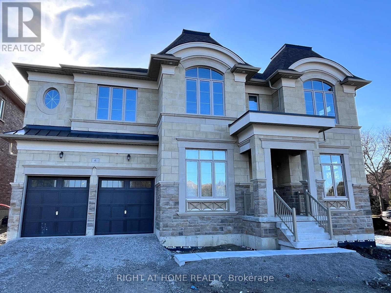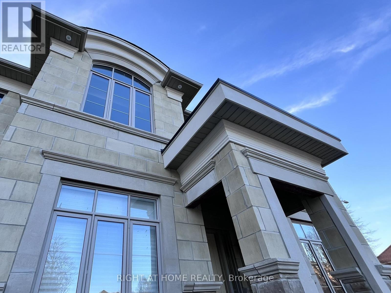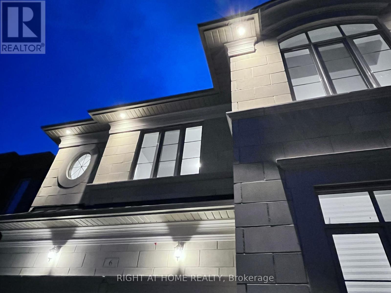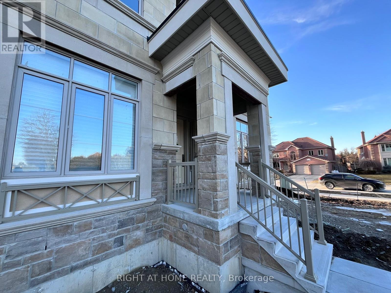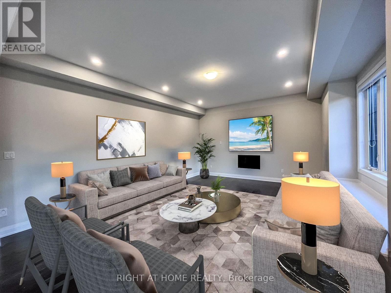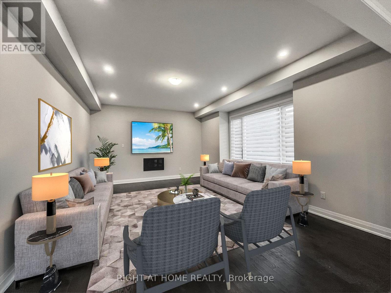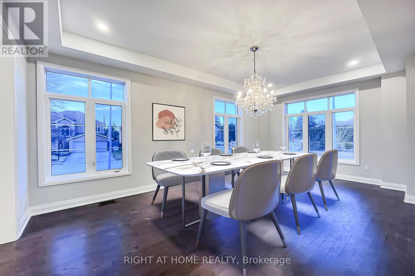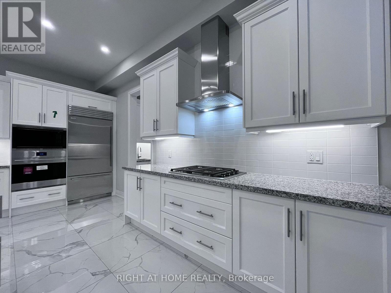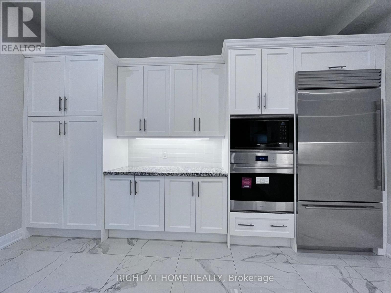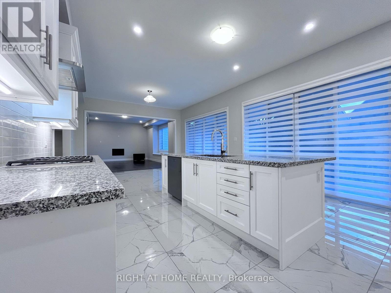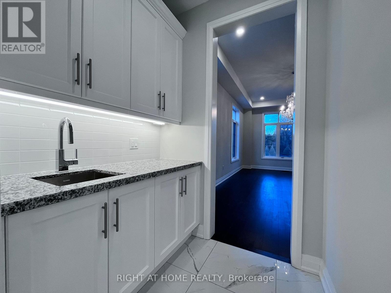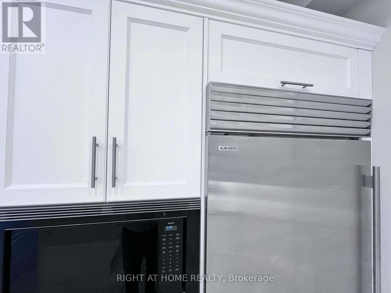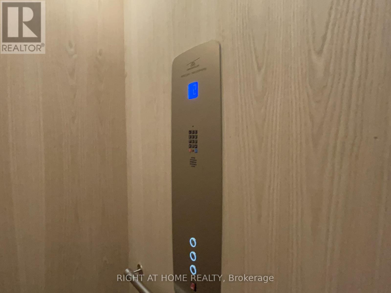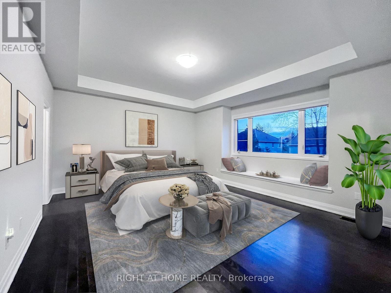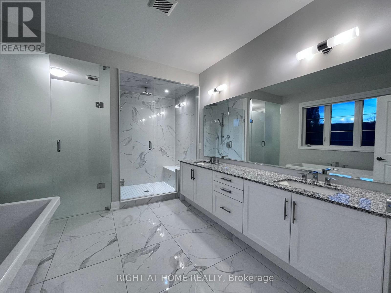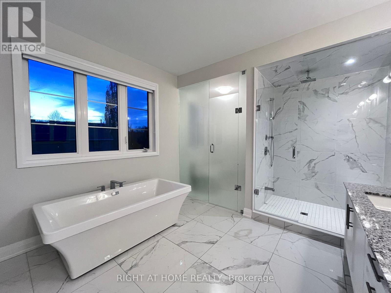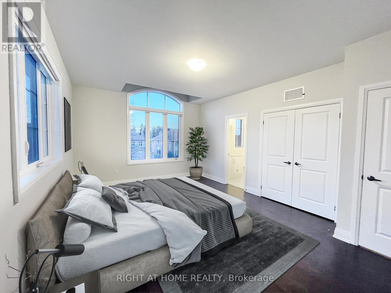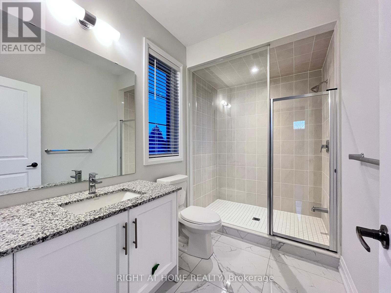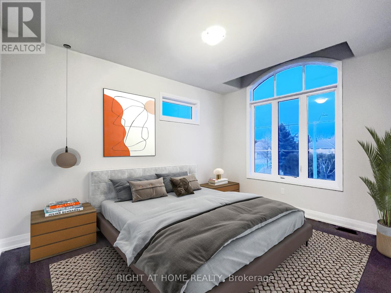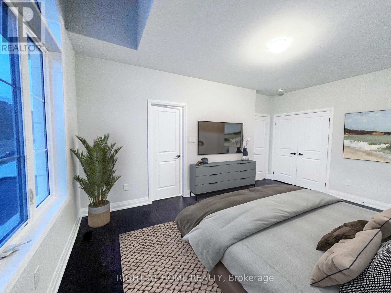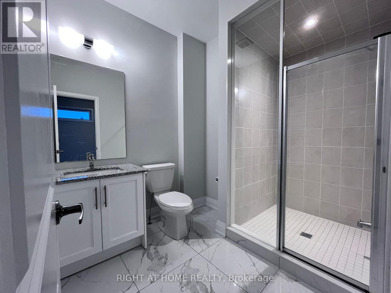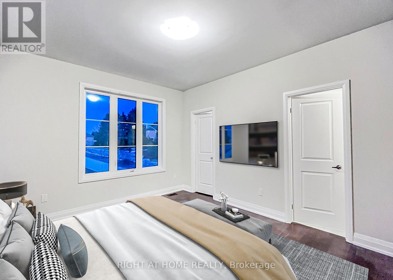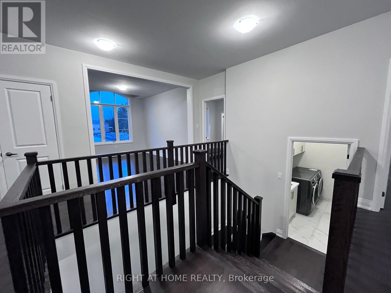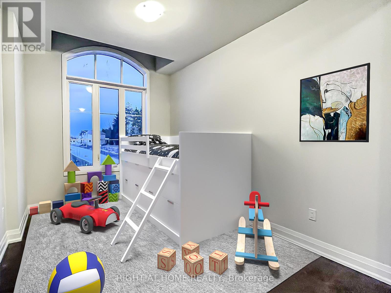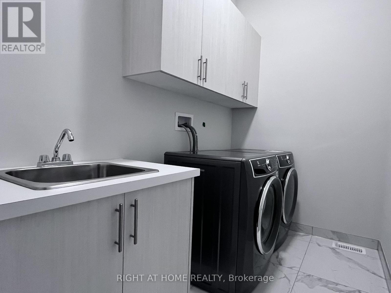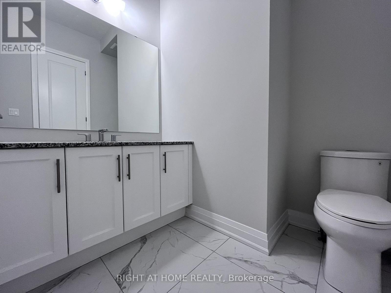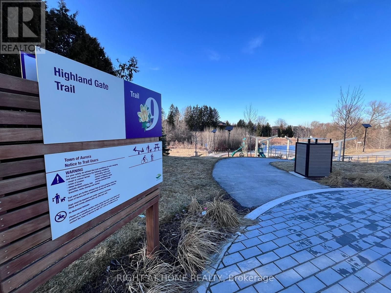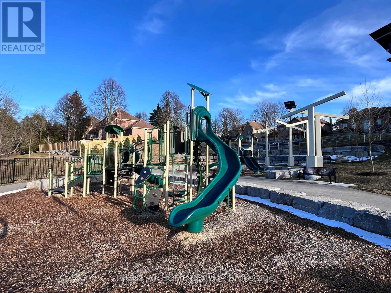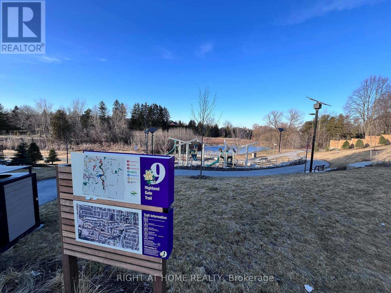4 Bedroom
5 Bathroom
Fireplace
Central Air Conditioning
Forced Air
$5,500 Monthly
Spectacular Brand New Sun-Filled Executive Home with Elevator Nestled in Most Prestigious Aurora Highlands Neighbourhood. Enjoy Posh Living Surrounded by Multi-Million Dollars Homes. This 3,727 Sq. Ft. 4 Bed / 5 Bath Luxury Property Features Soaring 10 Ft. Smooth Ceilings Throughout the 1st Floor and 9 Ft. Smooth Ceilings on 2nd Floor. Chef-Inspired Open Concept Kitchen with Oversized Island, High-End Sub-Zero / Wolf Appliances, Gas Stove and Walk-out to Covered Loggia. Large Family Room with a Fireplace and Window Seating Area. Carpet-Free Home with Hardwood Floors Throughout. Dining Room with Servery. All Large Bedrooms with Own Ensuites. Bright and Sunny Primary Bedroom Boasts an Opulent Spa-Like 5 Pcs Ensuite With Separate Shower Stall. Upper Floor Laundry. Central Vacuum. A Few Steps Away from Highland Gate Trail, Pond and Playground.**** EXTRAS **** 4-Burner Wolf Gas Cooktop, Wolf B/I Oven & Microwave, Sub-Zero Fridge, Asko Dishwasher, Washer & Dryer. Property is Virtually Staged. (id:53047)
Property Details
|
MLS® Number
|
N8110166 |
|
Property Type
|
Single Family |
|
Community Name
|
Aurora Highlands |
|
Amenities Near By
|
Park, Schools |
|
Parking Space Total
|
6 |
Building
|
Bathroom Total
|
5 |
|
Bedrooms Above Ground
|
4 |
|
Bedrooms Total
|
4 |
|
Basement Development
|
Partially Finished |
|
Basement Type
|
Full (partially Finished) |
|
Construction Style Attachment
|
Detached |
|
Cooling Type
|
Central Air Conditioning |
|
Exterior Finish
|
Brick, Stone |
|
Fireplace Present
|
Yes |
|
Heating Fuel
|
Natural Gas |
|
Heating Type
|
Forced Air |
|
Stories Total
|
2 |
|
Type
|
House |
Parking
Land
|
Acreage
|
No |
|
Land Amenities
|
Park, Schools |
|
Size Irregular
|
61 X 100.86 Ft |
|
Size Total Text
|
61 X 100.86 Ft |
|
Surface Water
|
Lake/pond |
Rooms
| Level |
Type |
Length |
Width |
Dimensions |
|
Second Level |
Primary Bedroom |
5.49 m |
4.57 m |
5.49 m x 4.57 m |
|
Second Level |
Bedroom 2 |
3.66 m |
4.27 m |
3.66 m x 4.27 m |
|
Second Level |
Bedroom 3 |
3.5 m |
5.18 m |
3.5 m x 5.18 m |
|
Second Level |
Bedroom 4 |
4.88 m |
3.96 m |
4.88 m x 3.96 m |
|
Second Level |
Media |
3.35 m |
4.01 m |
3.35 m x 4.01 m |
|
Main Level |
Family Room |
6.1 m |
5.06 m |
6.1 m x 5.06 m |
|
Main Level |
Kitchen |
4.57 m |
4.57 m |
4.57 m x 4.57 m |
|
Main Level |
Eating Area |
4.06 m |
4.57 m |
4.06 m x 4.57 m |
|
Main Level |
Living Room |
6.1 m |
3.7 m |
6.1 m x 3.7 m |
|
Main Level |
Dining Room |
6.1 m |
3.7 m |
6.1 m x 3.7 m |
|
Main Level |
Library |
3.2 m |
3.05 m |
3.2 m x 3.05 m |
https://www.realtor.ca/real-estate/26576423/6-dennis-reed-crt-aurora-aurora-highlands
