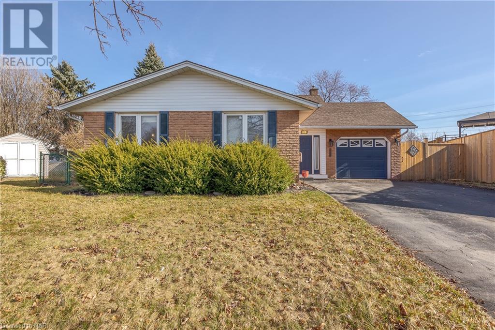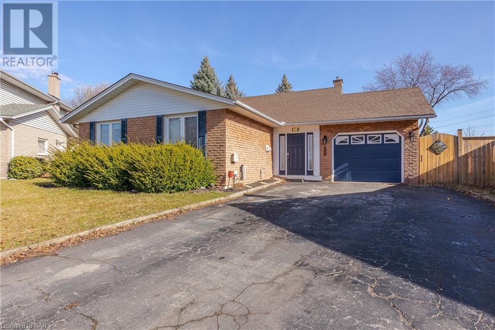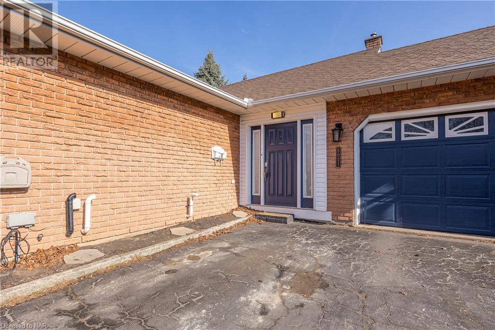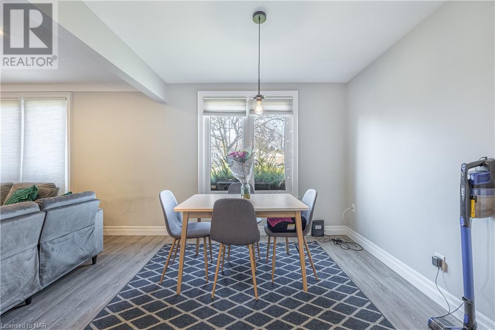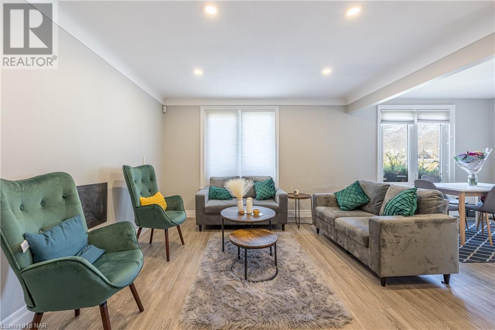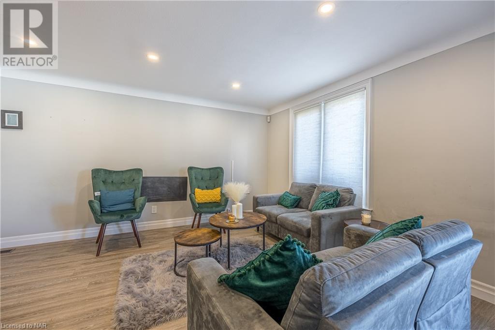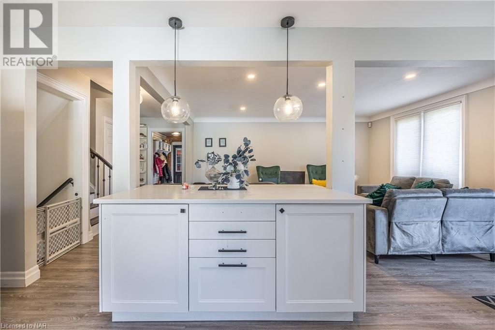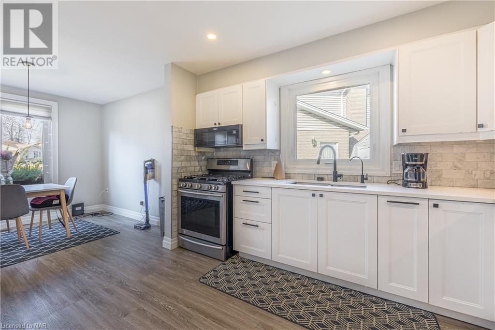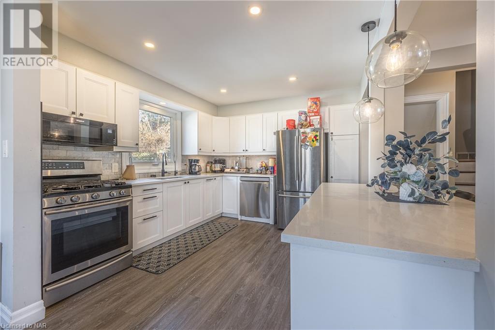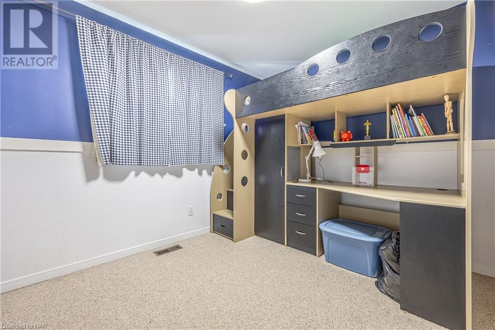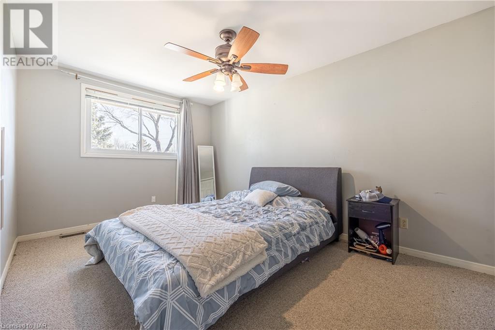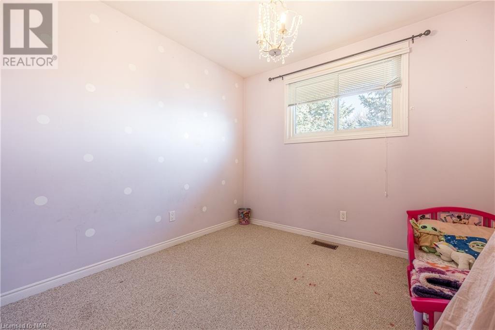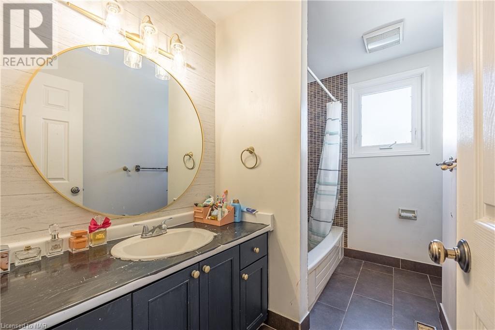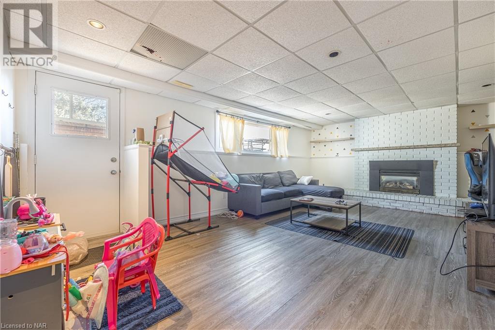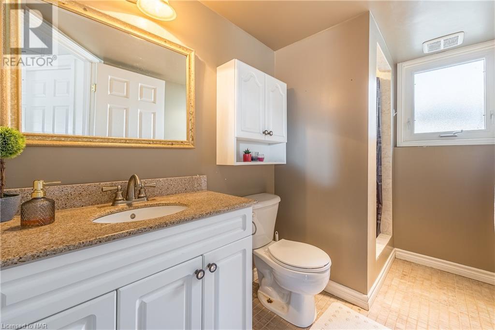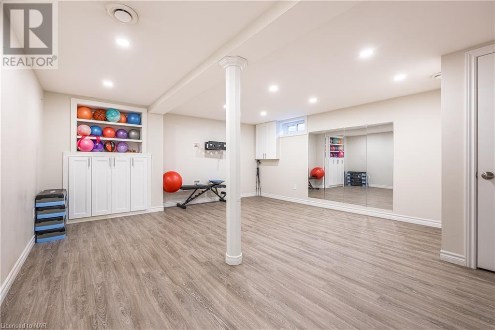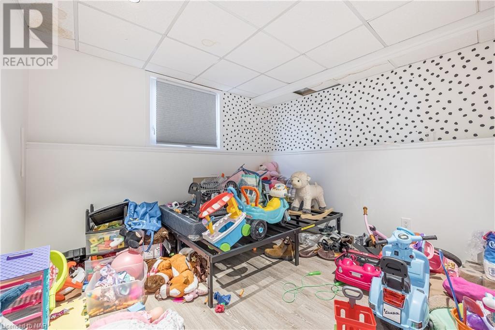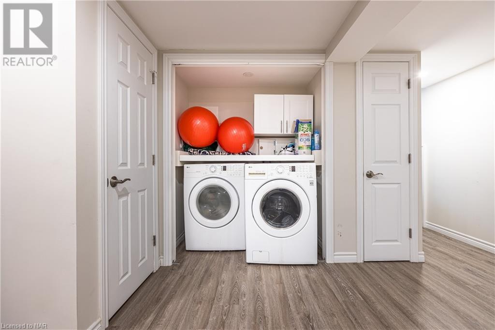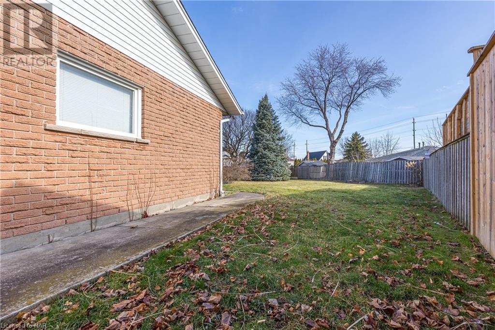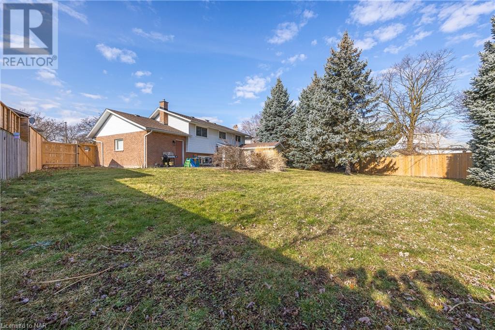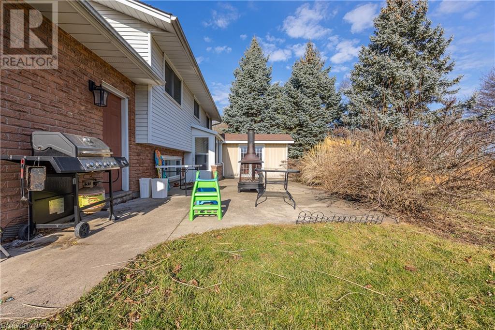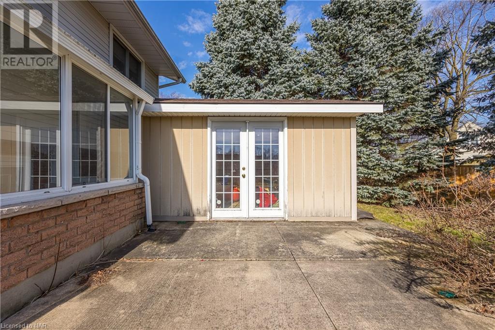6021 Tampa Court Niagara Falls, Ontario L2J 3Z9
5 Bedroom
3 Bathroom
1200
Central Air Conditioning
Forced Air
$2,800 Monthly
Newly renovated residence in a charming north-end neighborhood of Niagara Falls. Experience an open-concept main floor, showcasing a kitchen with quartz counters and a spacious island. The three bedrooms provide comfortable living, while the fully finished lower level boasts an additional bedroom and a generous family room with a separate entrance. Conveniently located near parks, schools, highways, and local shopping areas, making it an ideal choice for families. The freezer is as is. Don't miss out – schedule your showing today. (id:53047)
Property Details
| MLS® Number | 40548492 |
| Property Type | Single Family |
| Amenities Near By | Shopping |
| Community Features | Quiet Area, School Bus |
| Parking Space Total | 5 |
Building
| Bathroom Total | 3 |
| Bedrooms Above Ground | 3 |
| Bedrooms Below Ground | 2 |
| Bedrooms Total | 5 |
| Appliances | Dishwasher, Dryer, Freezer, Refrigerator, Stove, Washer, Window Coverings |
| Basement Development | Finished |
| Basement Type | Full (finished) |
| Constructed Date | 1978 |
| Construction Style Attachment | Detached |
| Cooling Type | Central Air Conditioning |
| Exterior Finish | Brick Veneer, Concrete |
| Foundation Type | Poured Concrete |
| Half Bath Total | 1 |
| Heating Fuel | Natural Gas |
| Heating Type | Forced Air |
| Size Interior | 1200 |
| Type | House |
| Utility Water | Municipal Water |
Parking
| Attached Garage |
Land
| Access Type | Highway Access |
| Acreage | No |
| Land Amenities | Shopping |
| Sewer | Municipal Sewage System |
| Size Depth | 181 Ft |
| Size Frontage | 40 Ft |
| Size Total Text | Under 1/2 Acre |
| Zoning Description | R2 |
Rooms
| Level | Type | Length | Width | Dimensions |
|---|---|---|---|---|
| Second Level | 3pc Bathroom | Measurements not available | ||
| Second Level | Bedroom | 10'3'' x 9'3'' | ||
| Second Level | Bedroom | 9'7'' x 9'6'' | ||
| Second Level | Primary Bedroom | 15'1'' x 9'11'' | ||
| Basement | 2pc Bathroom | Measurements not available | ||
| Basement | Bedroom | 15'10'' x 15'6'' | ||
| Lower Level | 3pc Bathroom | Measurements not available | ||
| Lower Level | Bedroom | 10'1'' x 9'7'' | ||
| Lower Level | Family Room | 19'5'' x 16'1'' | ||
| Main Level | Kitchen | 10'4'' x 11'4'' | ||
| Main Level | Dining Room | 10'4'' x 10'4'' | ||
| Main Level | Living Room | 21'6'' x 12'8'' |
https://www.realtor.ca/real-estate/26581599/6021-tampa-court-niagara-falls
Interested?
Contact us for more information
