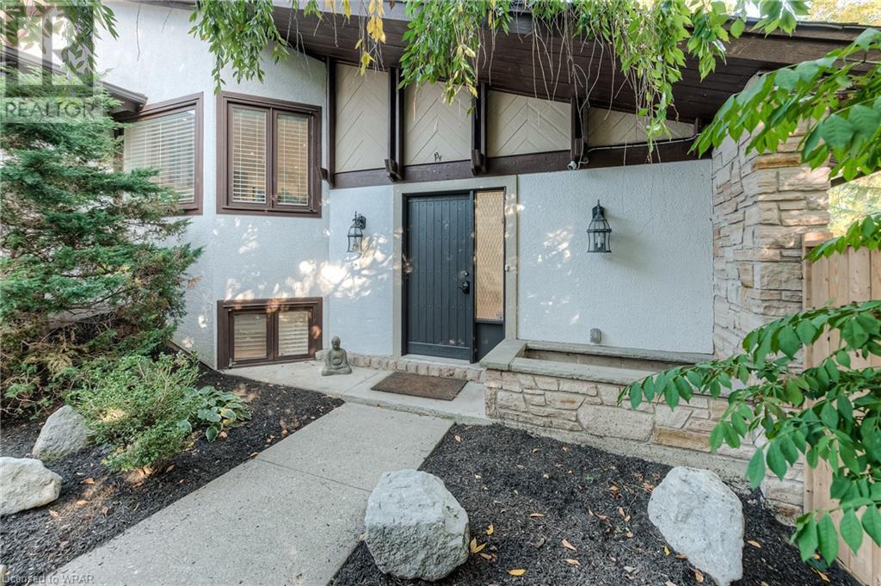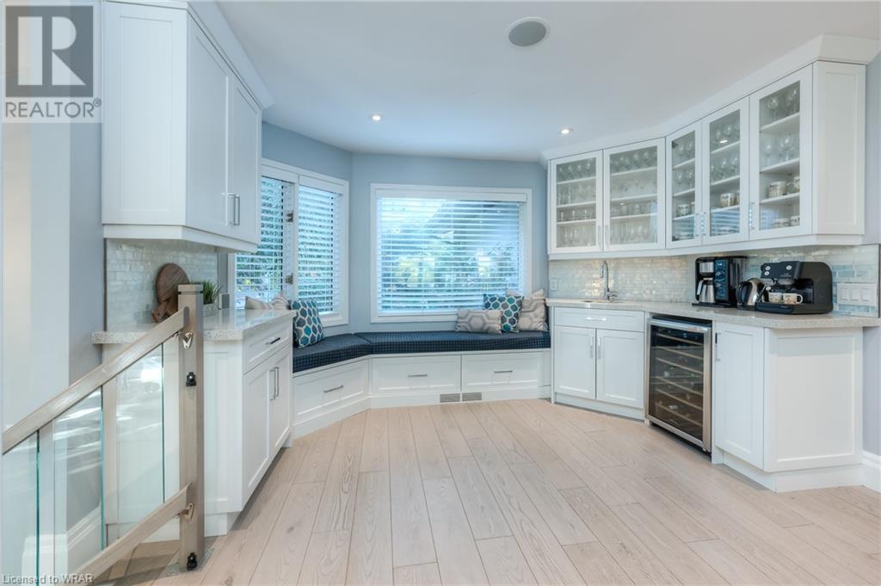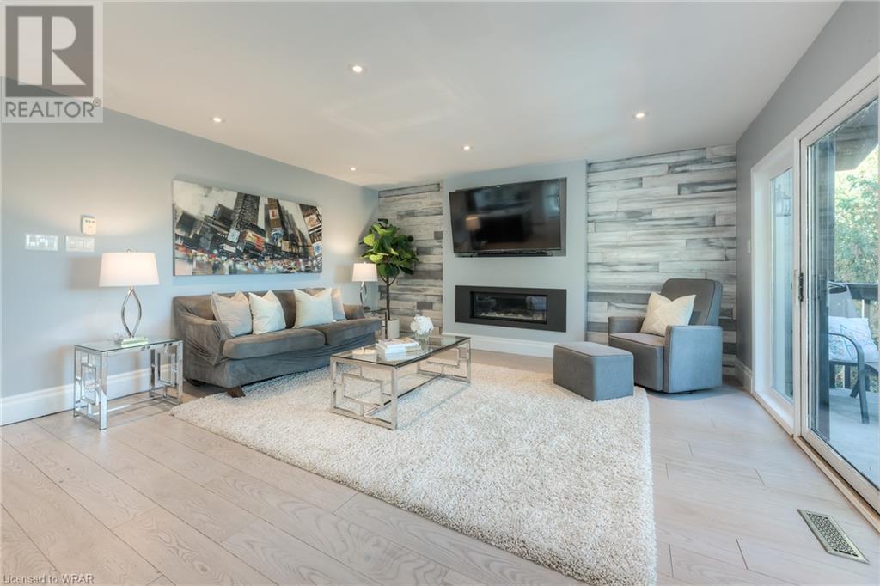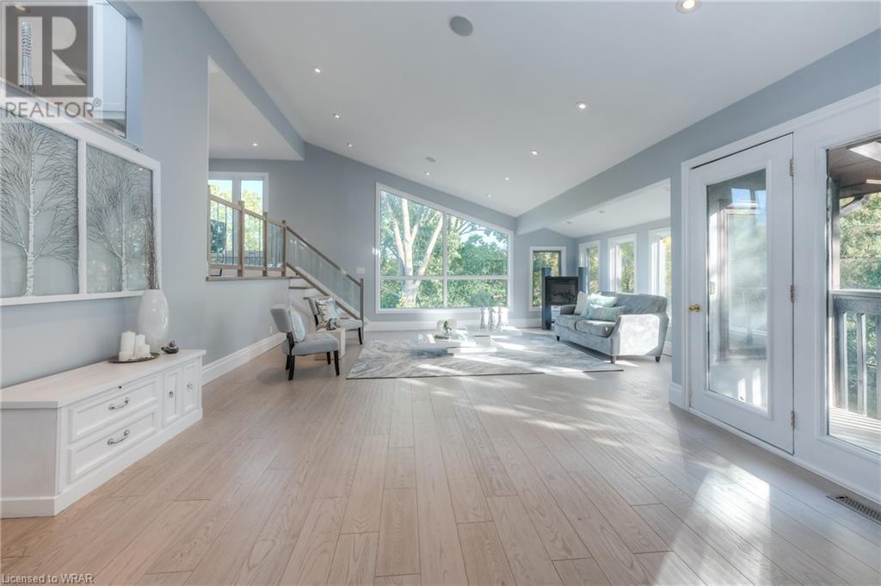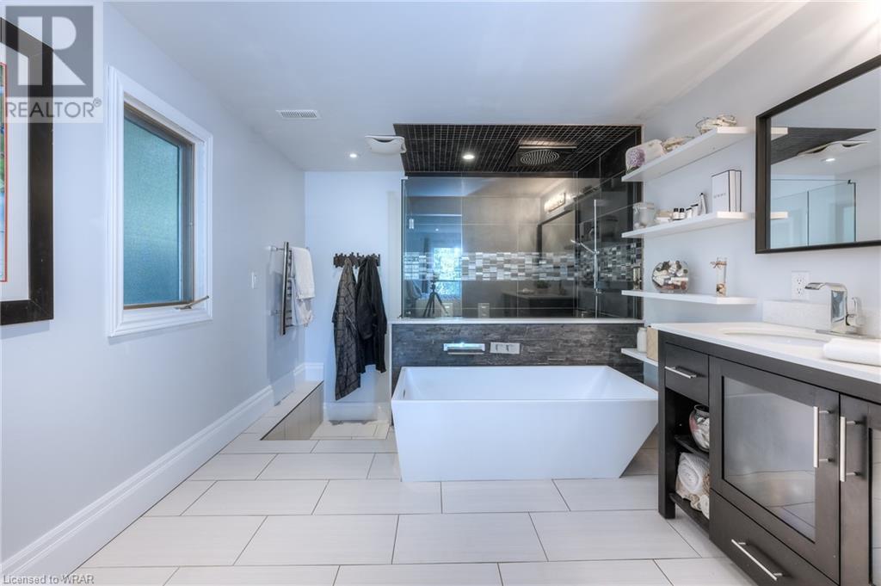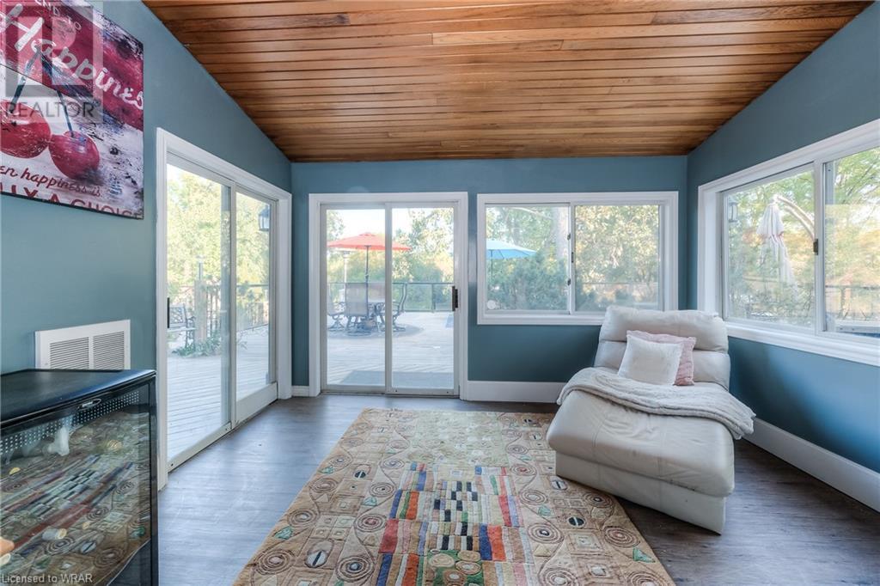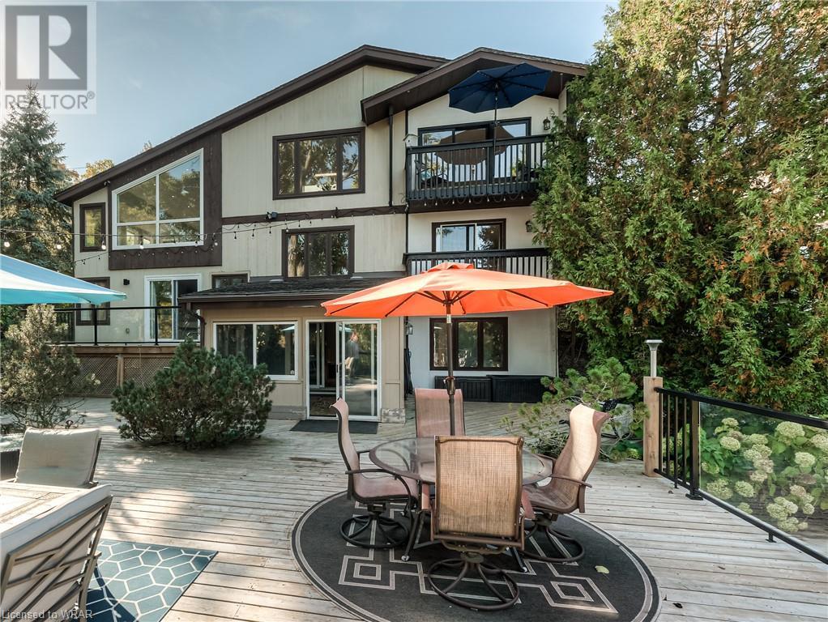4 Bedroom
4 Bathroom
2536
Fireplace
Central Air Conditioning
Forced Air
Acreage
$4,500 Monthly
Insurance, Landscaping, Property Management
Welcome to 605 Fountain St S, Cambridge! As you step into this stunning 4-level side split you will discover a home filled with warmth, charm, and luxury. Natural light floods the open-concept interior from large windows and skylights, illuminating the stainless steel appliances and wet bar in the kitchen area. The living room ties the main level of this home together with a cozy gas fireplace. Further in the home is the primary bedroom, where you will find a private oasis with a walk-in closet, a five-piece ensuite featuring a towel warmer, and an electric fireplace. Moving towards the lower level, you will find your own private sauna and a built-in ceiling stereo system on the first 2 levels. Enjoy the convenience of an attached two-car garage and a large driveway, providing ample parking space for you and your guests. With river access just a stone's throw away and a sprawling backyard, outdoor adventures await right at your doorstep. Don't miss out on the opportunity to make this your dream home. Contact us today to schedule a viewing and experience the beauty of 605 Fountain St S for yourself! **Photos from 2022** (id:53047)
Property Details
|
MLS® Number
|
40548751 |
|
Property Type
|
Single Family |
|
Neigbourhood
|
Preston |
|
Amenities Near By
|
Hospital, Park, Place Of Worship, Playground, Public Transit, Schools, Shopping |
|
Community Features
|
High Traffic Area |
|
Equipment Type
|
Rental Water Softener, Water Heater |
|
Features
|
Wet Bar, Automatic Garage Door Opener |
|
Parking Space Total
|
7 |
|
Rental Equipment Type
|
Rental Water Softener, Water Heater |
|
Structure
|
Shed |
Building
|
Bathroom Total
|
4 |
|
Bedrooms Above Ground
|
2 |
|
Bedrooms Below Ground
|
2 |
|
Bedrooms Total
|
4 |
|
Appliances
|
Central Vacuum, Dishwasher, Dryer, Freezer, Sauna, Stove, Water Softener, Wet Bar, Washer, Microwave Built-in, Hood Fan, Window Coverings, Wine Fridge, Garage Door Opener |
|
Basement Development
|
Finished |
|
Basement Type
|
Full (finished) |
|
Constructed Date
|
1990 |
|
Construction Style Attachment
|
Detached |
|
Cooling Type
|
Central Air Conditioning |
|
Exterior Finish
|
Brick, Stucco |
|
Fire Protection
|
Smoke Detectors |
|
Fireplace Fuel
|
Electric |
|
Fireplace Present
|
Yes |
|
Fireplace Total
|
3 |
|
Fireplace Type
|
Other - See Remarks |
|
Half Bath Total
|
1 |
|
Heating Type
|
Forced Air |
|
Size Interior
|
2536 |
|
Type
|
House |
|
Utility Water
|
Municipal Water |
Parking
Land
|
Access Type
|
Road Access, Highway Access, Highway Nearby |
|
Acreage
|
Yes |
|
Fence Type
|
Fence |
|
Land Amenities
|
Hospital, Park, Place Of Worship, Playground, Public Transit, Schools, Shopping |
|
Sewer
|
Municipal Sewage System |
|
Size Depth
|
72 Ft |
|
Size Frontage
|
299 Ft |
|
Size Irregular
|
8.05 |
|
Size Total
|
8.05 Ac|5 - 9.99 Acres |
|
Size Total Text
|
8.05 Ac|5 - 9.99 Acres |
|
Zoning Description
|
R3 Os1 |
Rooms
| Level |
Type |
Length |
Width |
Dimensions |
|
Second Level |
Living Room |
|
|
19'7'' x 23'0'' |
|
Third Level |
2pc Bathroom |
|
|
Measurements not available |
|
Third Level |
Mud Room |
|
|
9'9'' x 8'11'' |
|
Third Level |
Kitchen |
|
|
16'0'' x 21'2'' |
|
Third Level |
Dining Room |
|
|
12'8'' x 11'8'' |
|
Third Level |
Family Room |
|
|
14'1'' x 15'9'' |
|
Basement |
Sunroom |
|
|
12'7'' x 11'2'' |
|
Basement |
3pc Bathroom |
|
|
Measurements not available |
|
Basement |
Bedroom |
|
|
12'9'' x 9'5'' |
|
Basement |
Recreation Room |
|
|
12'2'' x 31'10'' |
|
Lower Level |
Full Bathroom |
|
|
Measurements not available |
|
Lower Level |
Primary Bedroom |
|
|
13'10'' x 22'0'' |
|
Main Level |
Laundry Room |
|
|
Measurements not available |
|
Main Level |
5pc Bathroom |
|
|
Measurements not available |
|
Main Level |
Bedroom |
|
|
12'10'' x 12'7'' |
|
Main Level |
Bedroom |
|
|
16'5'' x 16'4'' |
Utilities
|
Cable
|
Available |
|
Electricity
|
Available |
|
Natural Gas
|
Available |
|
Telephone
|
Available |
https://www.realtor.ca/real-estate/26579815/605-fountain-street-s-cambridge
