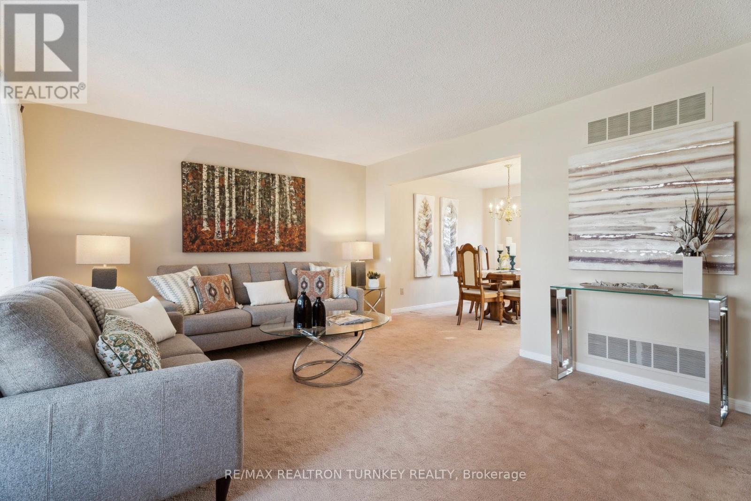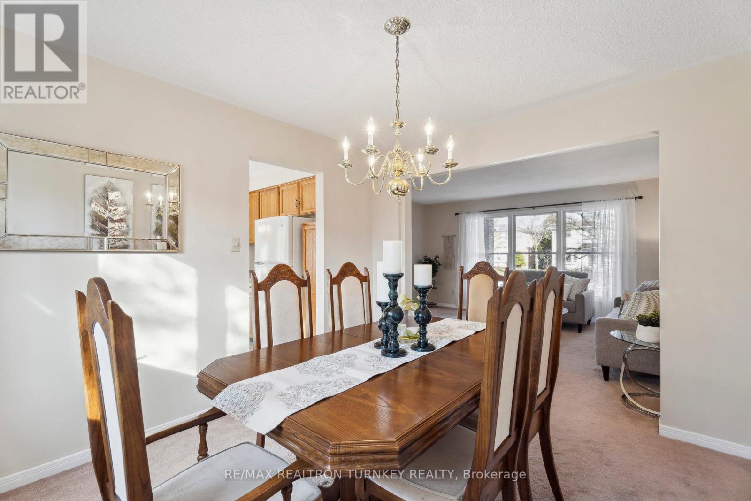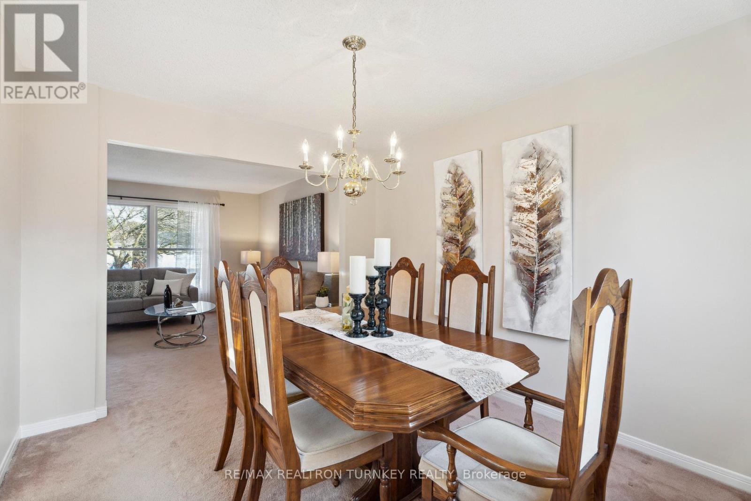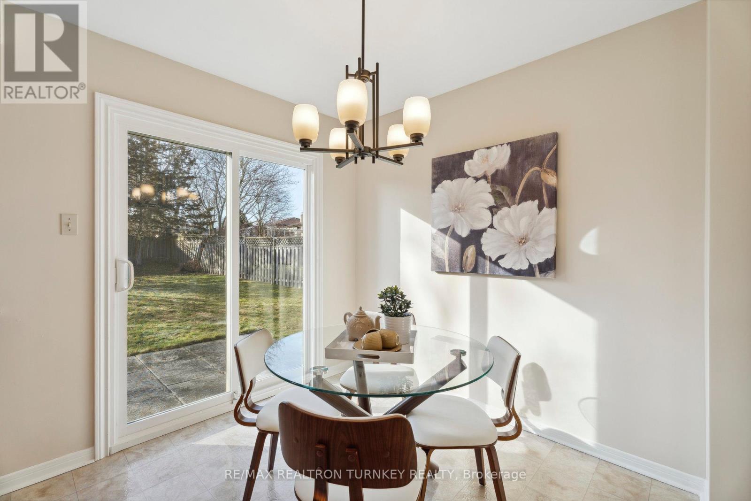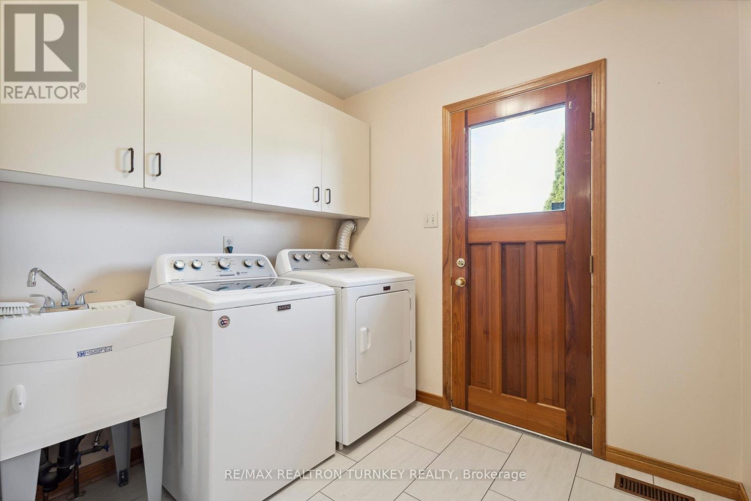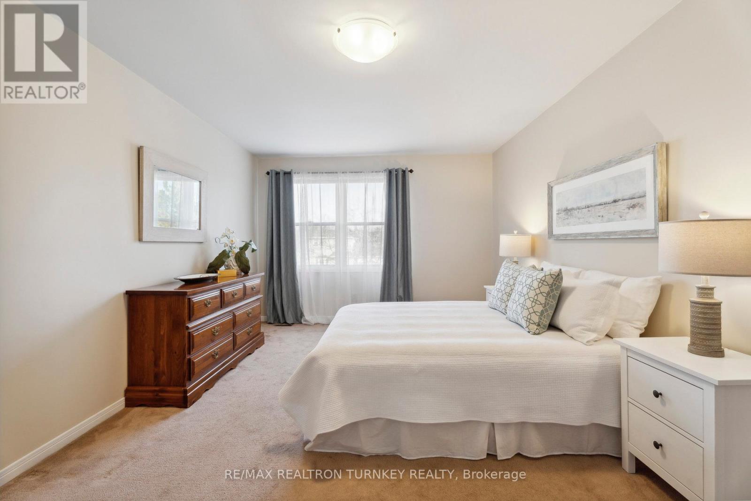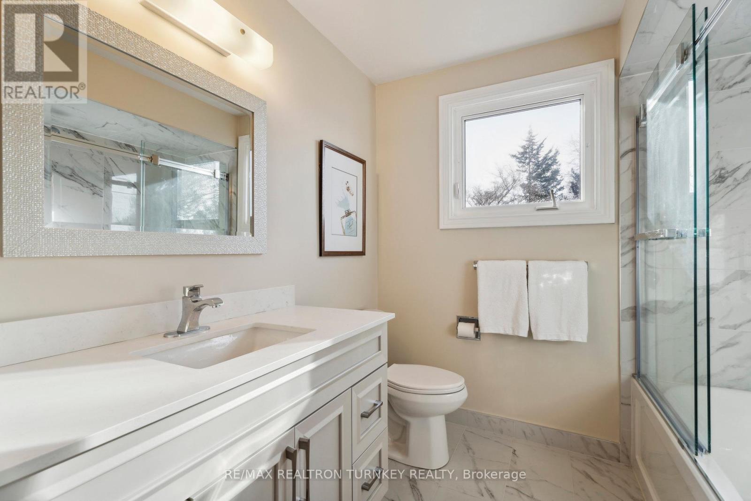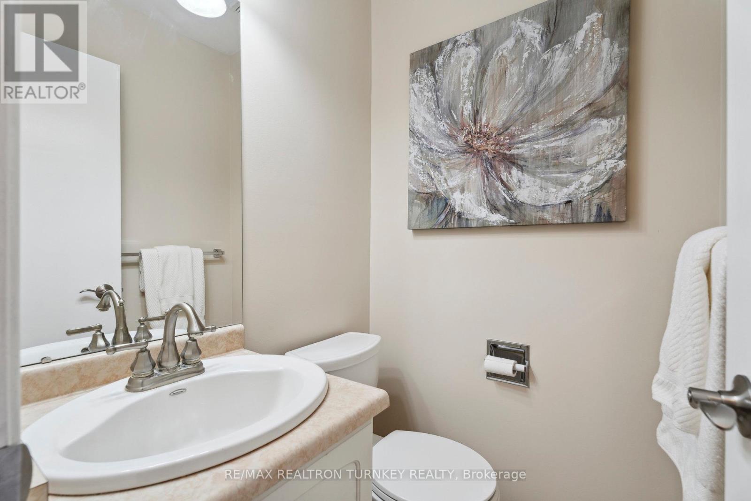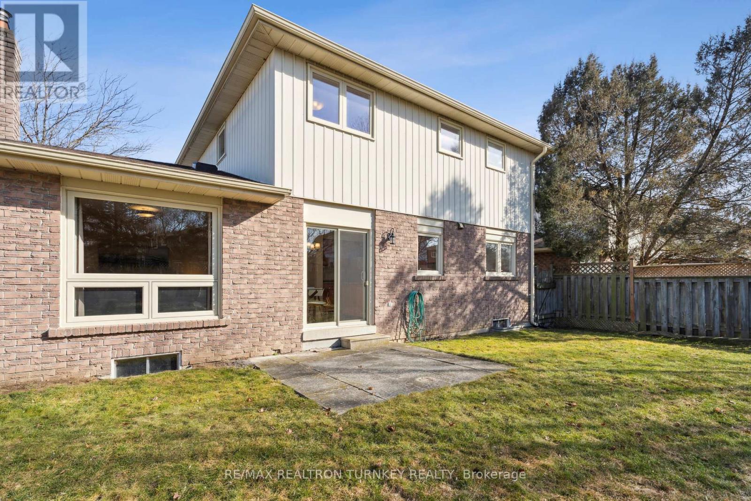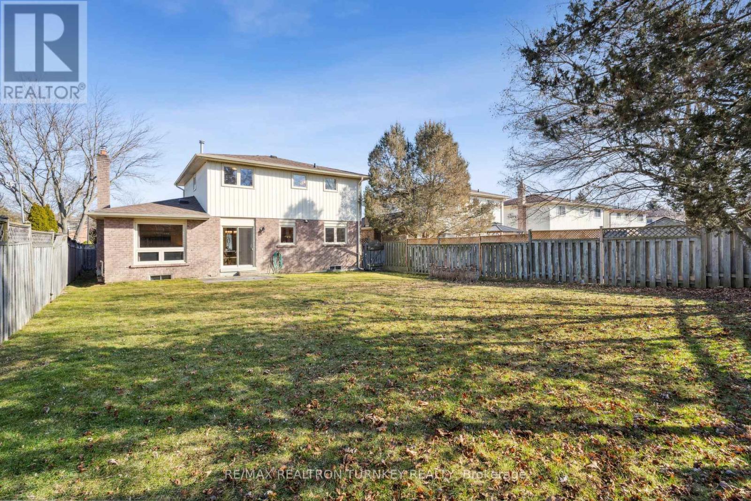605 Haines Rd Newmarket, Ontario L3Y 6V6
$998,000
Fabulous Detached Brick Home, situated on a Mature, Private, Pool-Sized 52 x 125 ft Level Lot in a Quiet Newmarket Neighbourhood! This cherished family home has been Meticulously Maintained by the Original Owners. Freshly painted throughout, the spacious 1826 sq ft Floorplan Features a Bright, Eat-In Kitchen & Breakfast Area w W/O to Patio & Huge Fenced Backyard, overlooking Family Rm w Cozy Fireplace; Spacious L-Shaped Living/Dining Rms, Flooded with Natural Light from Huge Windows; 3 Large Bedrooms including Primary w Ensuite and W/I Closet. Renovated Main Bath and All Door Hardware Upgraded to Nickel Levers. Convenient Main Floor Laundry Rm w W/O to Yard. Relax on the Covered Front Porch & Enjoy the Convenience of nearby Schools, Parks, Trails, Transit, Hospital & Shops. Ideal for Commuters, only 5 Mins to Hwy 404; Steps to GO Station, Fairy Lake & Main St Newmarket Amenities!**** EXTRAS **** Roof Shingles, Eavestroughs & Waterproofing 20; Windows rear, west & Patio Door 18; Gas Furnace, AC, Humidifier,15, Attic Insulation 11, 100 Amp Elec Panel, Napoleon Wood Fireplace Insert & Insulated Garage Door. (id:53047)
Open House
This property has open houses!
2:00 pm
Ends at:4:00 pm
2:00 pm
Ends at:4:00 pm
Property Details
| MLS® Number | N8120444 |
| Property Type | Single Family |
| Community Name | Bristol-London |
| Amenities Near By | Hospital, Park, Public Transit, Schools |
| Features | Level Lot |
| Parking Space Total | 6 |
Building
| Bathroom Total | 3 |
| Bedrooms Above Ground | 3 |
| Bedrooms Total | 3 |
| Basement Type | Full |
| Construction Style Attachment | Detached |
| Cooling Type | Central Air Conditioning |
| Exterior Finish | Brick |
| Fireplace Present | Yes |
| Heating Fuel | Natural Gas |
| Heating Type | Forced Air |
| Stories Total | 2 |
| Type | House |
Parking
| Attached Garage |
Land
| Acreage | No |
| Land Amenities | Hospital, Park, Public Transit, Schools |
| Size Irregular | 52.82 X 126.89 Ft ; South Depth: 139.73ft |
| Size Total Text | 52.82 X 126.89 Ft ; South Depth: 139.73ft |
Rooms
| Level | Type | Length | Width | Dimensions |
|---|---|---|---|---|
| Second Level | Primary Bedroom | 3.48 m | 5.41 m | 3.48 m x 5.41 m |
| Second Level | Bedroom 2 | 3.56 m | 3.53 m | 3.56 m x 3.53 m |
| Second Level | Bedroom 3 | 2.87 m | 3.05 m | 2.87 m x 3.05 m |
| Main Level | Living Room | 2.41 m | 3.51 m | 2.41 m x 3.51 m |
| Main Level | Dining Room | 2.41 m | 2.84 m | 2.41 m x 2.84 m |
| Main Level | Family Room | 4.85 m | 3.86 m | 4.85 m x 3.86 m |
| Main Level | Kitchen | 3 m | 3.51 m | 3 m x 3.51 m |
| Main Level | Eating Area | 3.45 m | 5.16 m | 3.45 m x 5.16 m |
| Main Level | Laundry Room | 2.08 m | 2.24 m | 2.08 m x 2.24 m |
https://www.realtor.ca/real-estate/26591236/605-haines-rd-newmarket-bristol-london
Interested?
Contact us for more information



