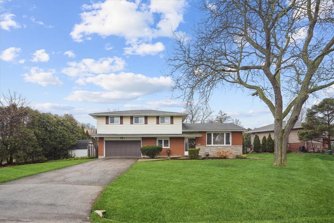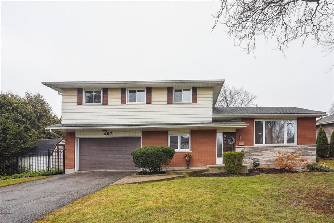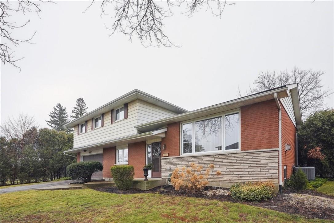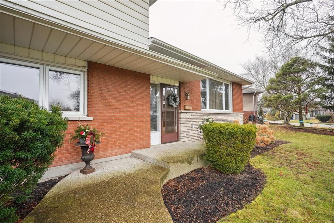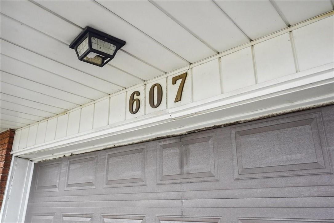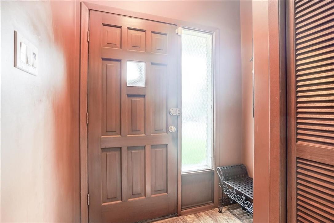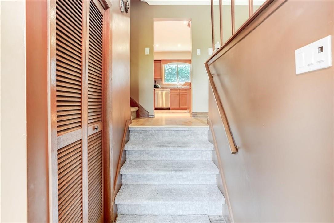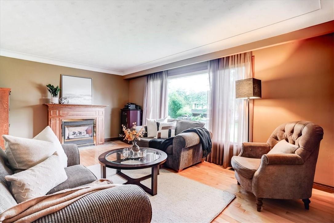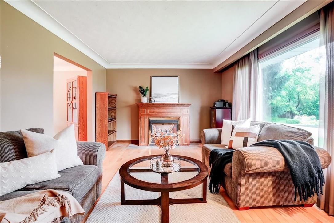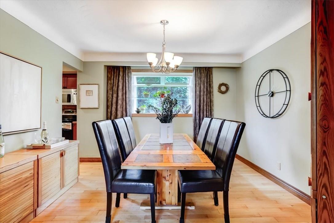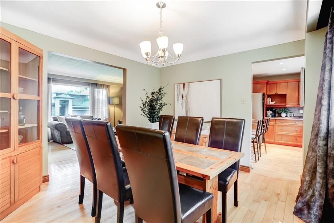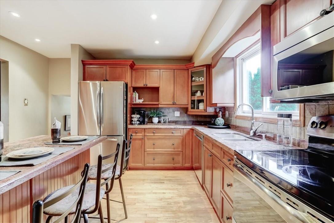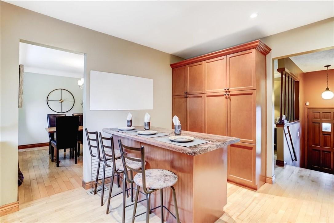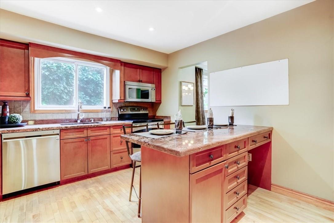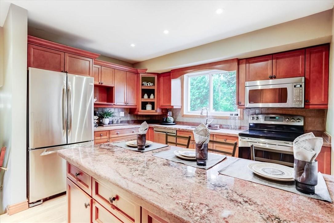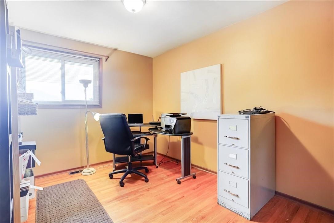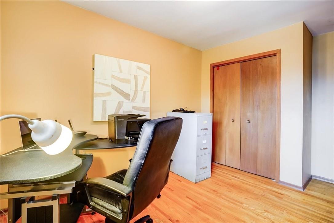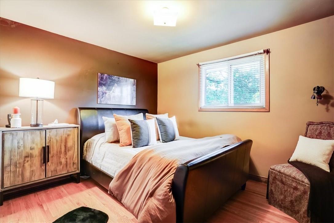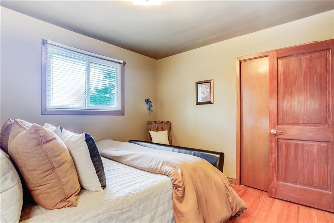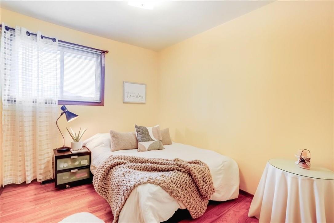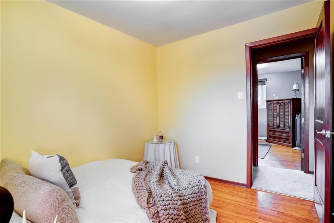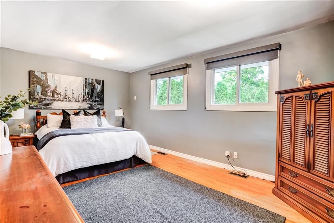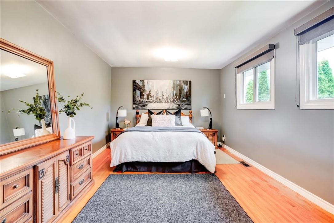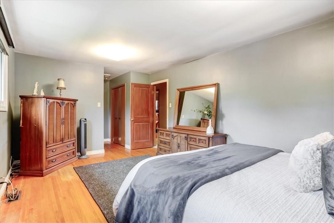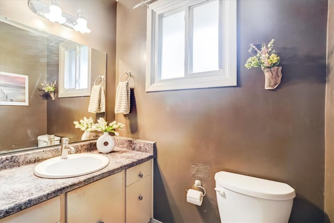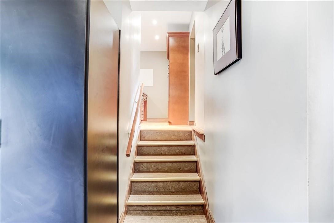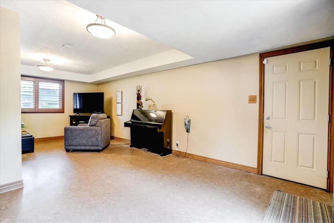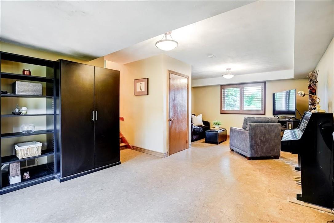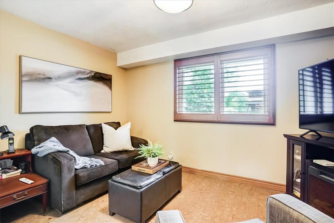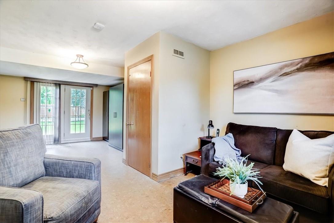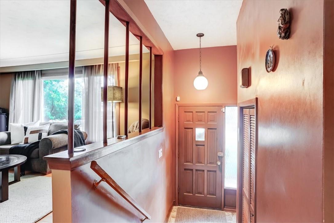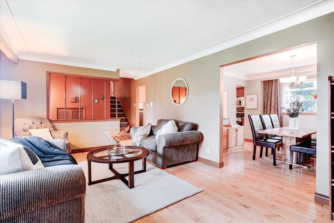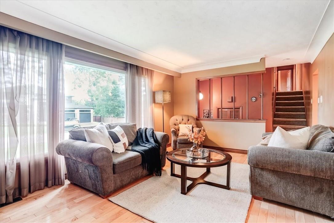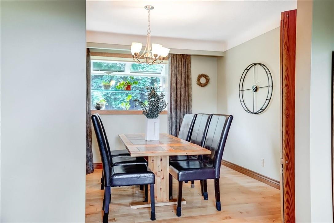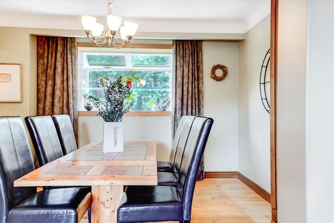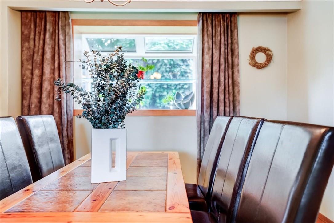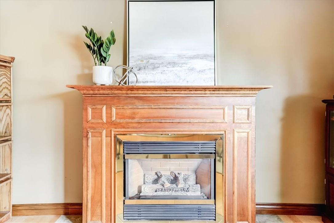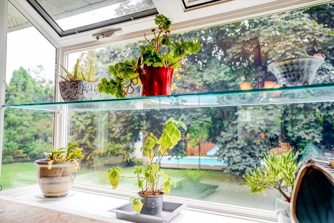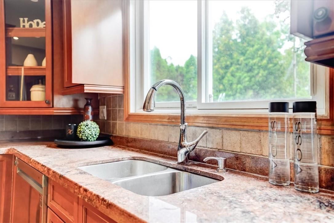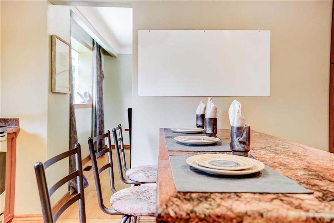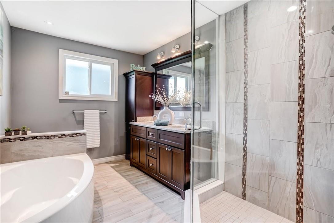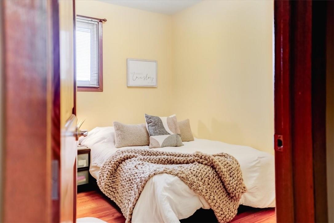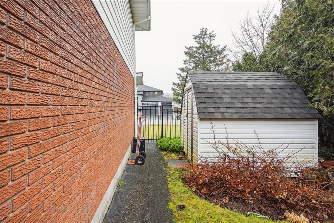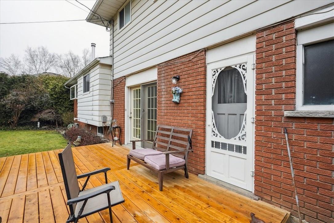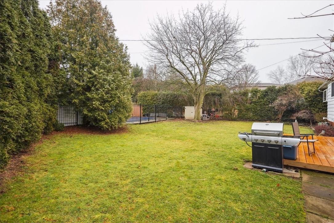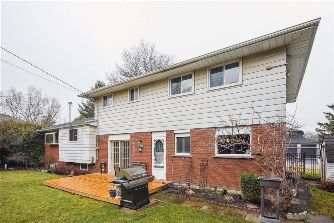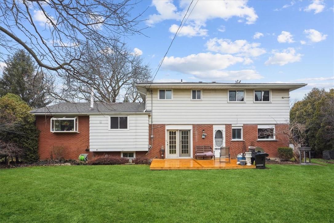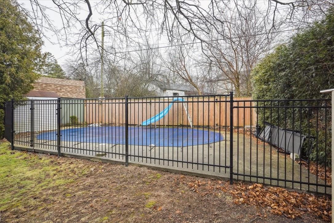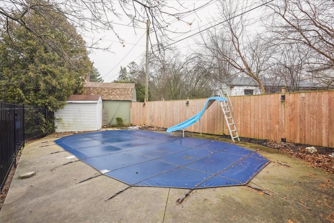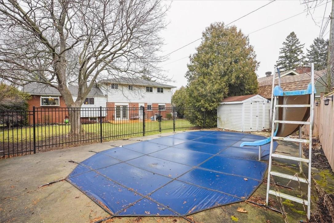4 Bedroom
2 Bathroom
1926 sqft
Fireplace
Inground Pool
Central Air Conditioning
Forced Air
$1,049,000
This 4-bedroom, 1.5-bathroom detached family home is nestled within the heart of Ancaster’s highly sought-after Mohawk Meadows. The moment you enter this 4-level side split, pride of ownership is evident. The main floor features a large living room with picture frame window, gas fireplace and hardwood flooring. A separate dining room is ideal for formal gatherings or the family to enjoy quality time together. The generously sized kitchen boasts solid maple shaker-style cabinetry, hardwood flooring, granite countertops and is a wonderful space for any family. Upstairs boasts 4 generously sized bedrooms, an updated 4-piece bathroom with glass shower and stand-alone soaker tub. The primary suite features large closets and an ensuite bathroom. Located on a large 120 x 125ft lot, this home is nestled amongst large mature trees and wide roads. The rear yard features wonderful South/Western exposure, a fully enclosed inground pool, and a large yard that offers the perfect combination of convenience and comfort. Located in one of Ancaster’s sought-after neighbourhoods this home is located close to highway access, all amenities, fantastic schools, parks and trails. (id:53047)
Property Details
|
MLS® Number
|
H4187285 |
|
Property Type
|
Single Family |
|
Neigbourhood
|
Pinecrest |
|
Amenities Near By
|
Schools |
|
Equipment Type
|
Water Heater |
|
Features
|
Paved Driveway |
|
Parking Space Total
|
6 |
|
Pool Type
|
Inground Pool |
|
Rental Equipment Type
|
Water Heater |
Building
|
Bathroom Total
|
2 |
|
Bedrooms Above Ground
|
4 |
|
Bedrooms Total
|
4 |
|
Appliances
|
Dishwasher, Dryer, Refrigerator, Stove, Washer |
|
Basement Development
|
Partially Finished |
|
Basement Type
|
Full (partially Finished) |
|
Construction Style Attachment
|
Detached |
|
Cooling Type
|
Central Air Conditioning |
|
Exterior Finish
|
Aluminum Siding, Brick |
|
Fireplace Fuel
|
Gas |
|
Fireplace Present
|
Yes |
|
Fireplace Type
|
Other - See Remarks |
|
Foundation Type
|
Block |
|
Half Bath Total
|
1 |
|
Heating Fuel
|
Natural Gas |
|
Heating Type
|
Forced Air |
|
Size Exterior
|
1926 Sqft |
|
Size Interior
|
1926 Sqft |
|
Type
|
House |
|
Utility Water
|
Municipal Water |
Parking
|
Attached Garage
|
|
|
Inside Entry
|
|
Land
|
Acreage
|
No |
|
Land Amenities
|
Schools |
|
Sewer
|
Municipal Sewage System |
|
Size Depth
|
125 Ft |
|
Size Frontage
|
120 Ft |
|
Size Irregular
|
120 X 125.08 |
|
Size Total Text
|
120 X 125.08|under 1/2 Acre |
|
Soil Type
|
Clay |
Rooms
| Level |
Type |
Length |
Width |
Dimensions |
|
Second Level |
2pc Bathroom |
|
|
Measurements not available |
|
Second Level |
4pc Bathroom |
|
|
Measurements not available |
|
Second Level |
Bedroom |
|
|
9' 9'' x 13' 8'' |
|
Second Level |
Bedroom |
|
|
10' 4'' x 11' 8'' |
|
Second Level |
Bedroom |
|
|
10' 4'' x 8' 8'' |
|
Second Level |
Primary Bedroom |
|
|
11' 8'' x 18' 9'' |
|
Basement |
Storage |
|
|
16' 10'' x 14' 1'' |
|
Lower Level |
Recreation Room |
|
|
24' 0'' x 14' 1'' |
|
Ground Level |
Kitchen |
|
|
12' 11'' x 12' 2'' |
|
Ground Level |
Living Room |
|
|
17' 10'' x 12' 0'' |
|
Ground Level |
Dining Room |
|
|
12' 0'' x 11' 3'' |
https://www.realtor.ca/real-estate/26593669/607-iroquois-avenue-hamilton
