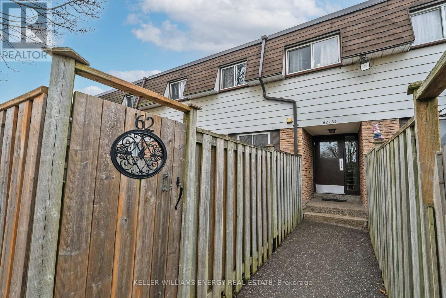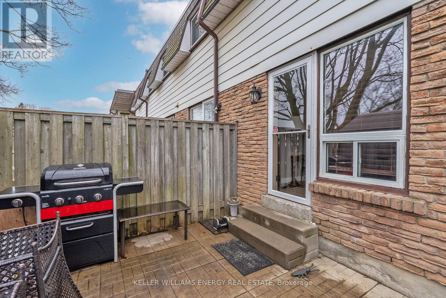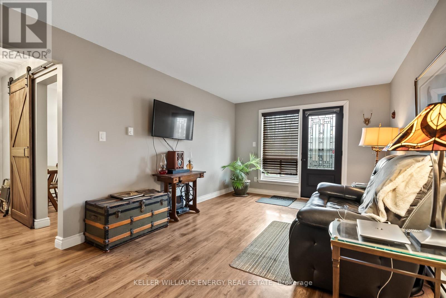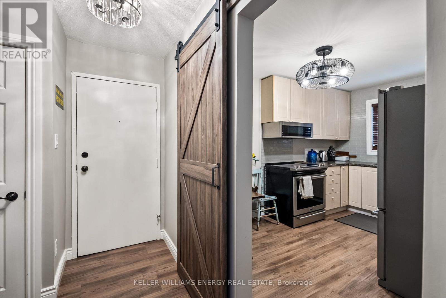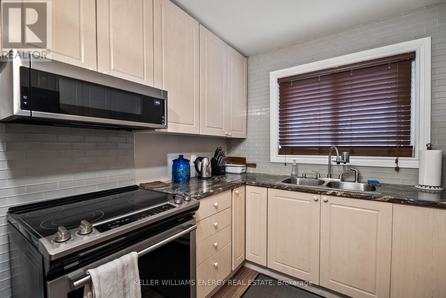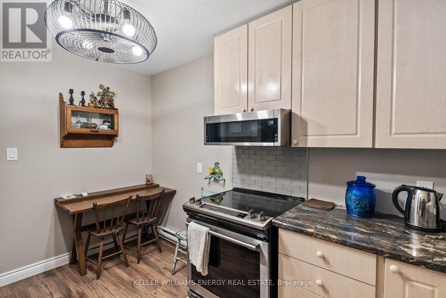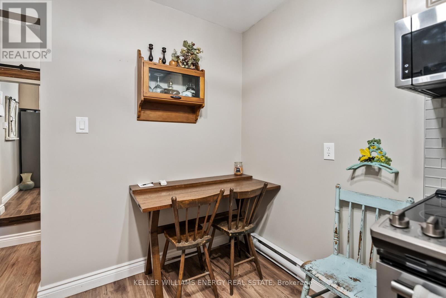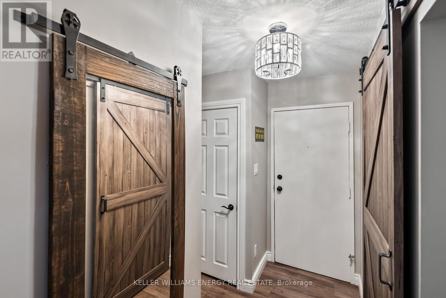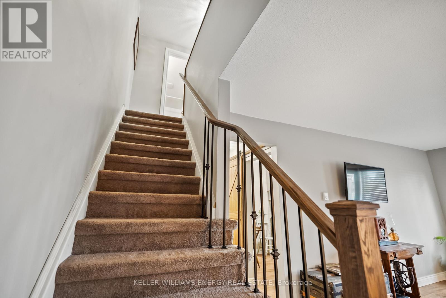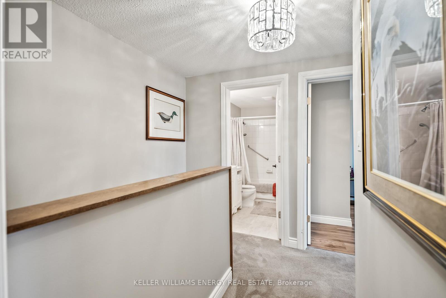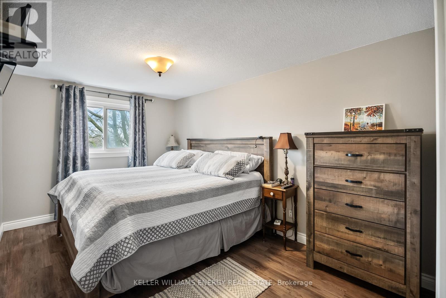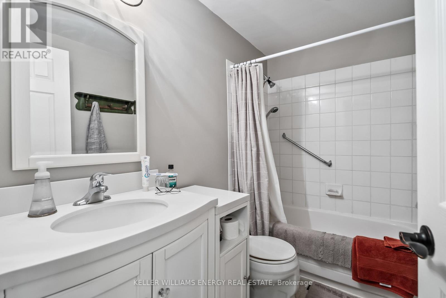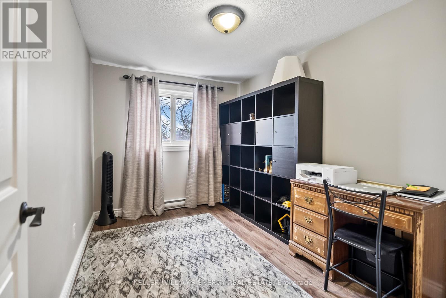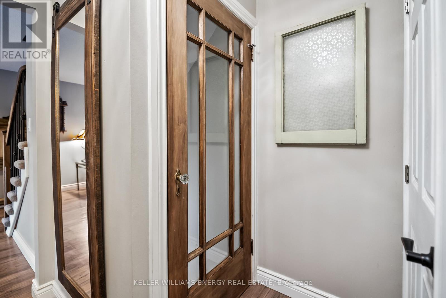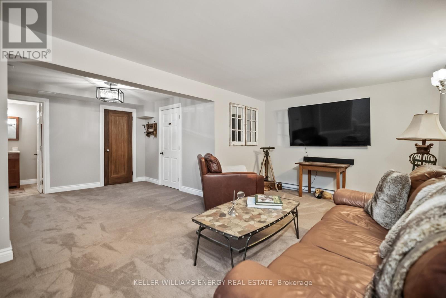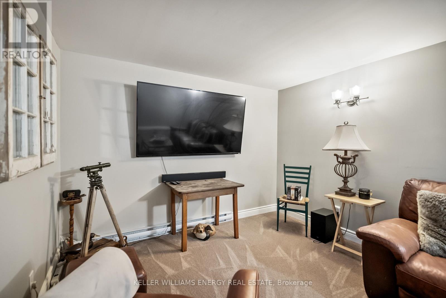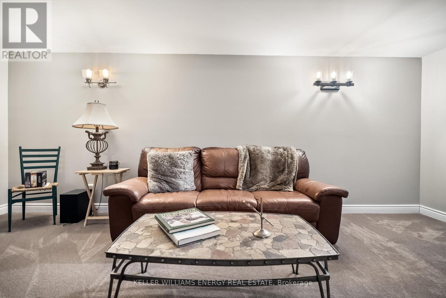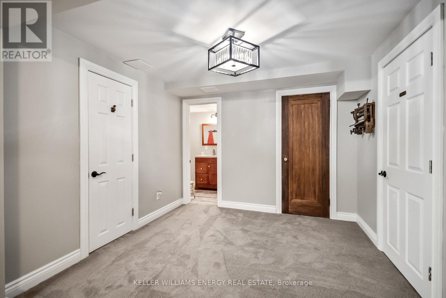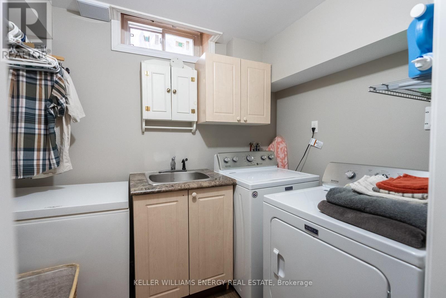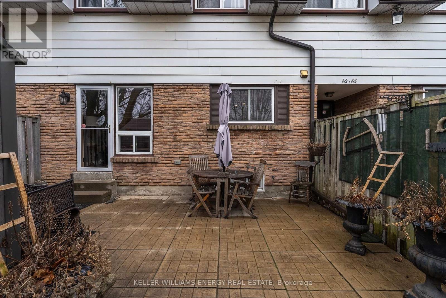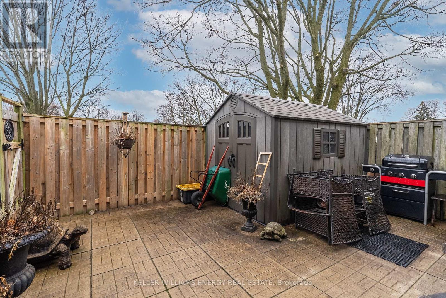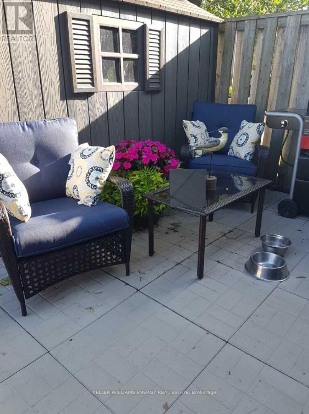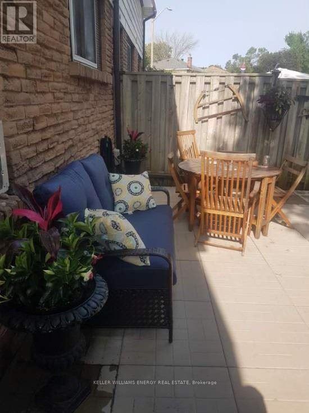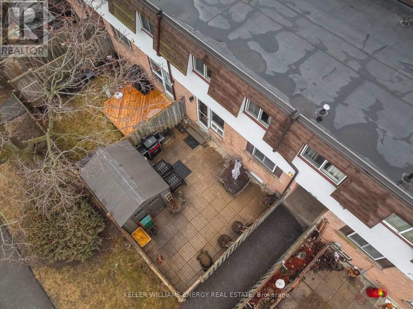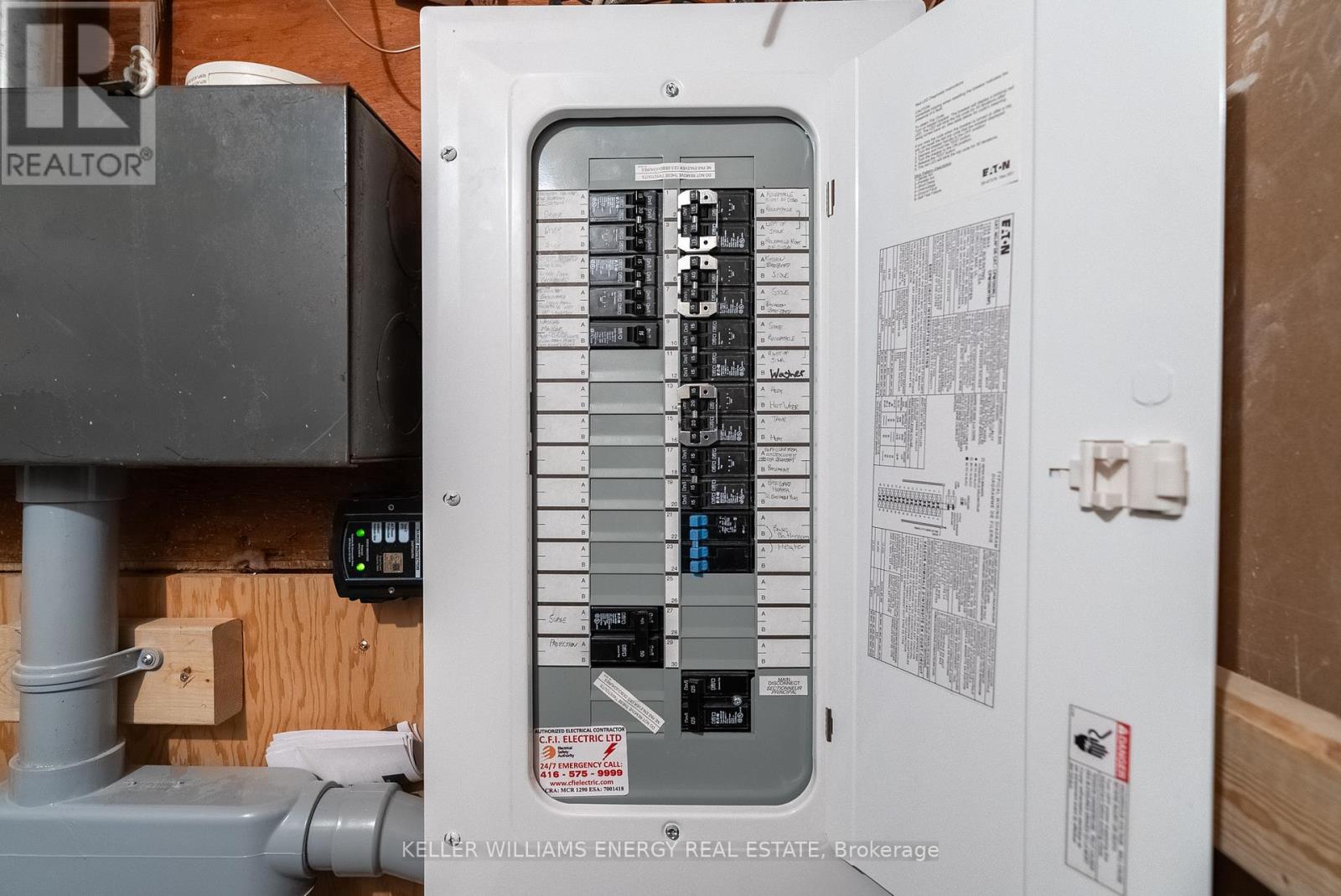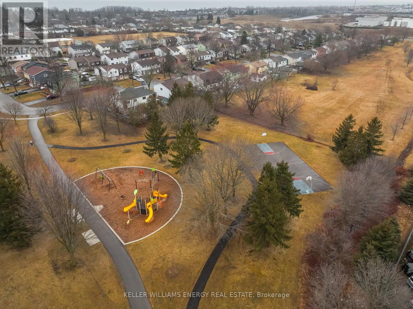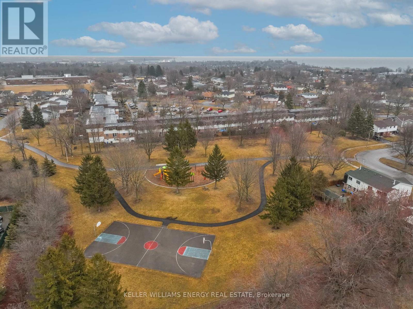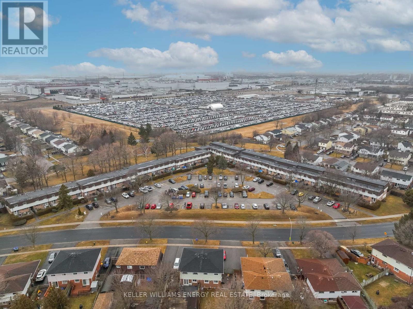#62 -1300 Oxford St Oshawa, Ontario L1J 6C5
$559,900Maintenance,
$607.77 Monthly
Maintenance,
$607.77 MonthlyBeautifully Maintained Home In Central Location, Close To Transit, 401, GO Station, Shopping & Schools! Over 1400 Sq Ft Of Finished Living Space! The Main Floor Ft. Durable, Pet-Friendly Vinyl Flooring, Custom Wooden Doors, A Spacious Living Room W/ Walkout To Patio & Fully-Fenced Backyard, & The Updated Kitchen W/ Eat-In Area, S/S Appliances & Subway Tile Backsplash! Upstairs Ft. Beautiful Vinyl Flooring, The Primary Bedroom W/ Walk-In Closet, 2 Additional Bedrooms & 4 Pc Bathroom! Head To The Fully Sound-Proofed Basement Ft. A Spacious Rec Room, Perfect For Watching Movies & Entertaining, W/ Broadloom & Upgraded Under Pad, A Renovated 4 Pc Bathroom W/ Beautiful Glass Tiled Shower, & Large Storage Closet Under The Stairs! Many Tasteful Upgrades Throughout, Including All New Electrical Wiring & Panel W/ Surge Protector & GFI Plugs (ESA Approved), In-Line Turbo Venting In Basement Bathroom, 6 Panel Doors, Oak Stair Railing W/ Iron Spindles & All Light Fixtures. Offers Welcome Any Time!**** EXTRAS **** Updated 2018: Electrical/Panel, Basement Windows, 6 Panel Doors, Back Entry & Storm Door, All Light Fixtures, Fridge, Stove, Washer & Dryer. Most Furniture Is Negotiable. Maint. Fees Incl: Water, Heat & Hydro (id:53047)
Property Details
| MLS® Number | E8114990 |
| Property Type | Single Family |
| Community Name | Lakeview |
| Amenities Near By | Park, Public Transit, Schools |
| Parking Space Total | 1 |
Building
| Bathroom Total | 2 |
| Bedrooms Above Ground | 3 |
| Bedrooms Total | 3 |
| Basement Development | Finished |
| Basement Type | N/a (finished) |
| Exterior Finish | Aluminum Siding, Brick |
| Heating Fuel | Electric |
| Heating Type | Baseboard Heaters |
| Stories Total | 2 |
| Type | Row / Townhouse |
Parking
| Visitor Parking |
Land
| Acreage | No |
| Land Amenities | Park, Public Transit, Schools |
| Surface Water | Lake/pond |
Rooms
| Level | Type | Length | Width | Dimensions |
|---|---|---|---|---|
| Basement | Recreational, Games Room | 6.11 m | 5.93 m | 6.11 m x 5.93 m |
| Main Level | Living Room | 6.09 m | 3.37 m | 6.09 m x 3.37 m |
| Main Level | Kitchen | 3.83 m | 2.7 m | 3.83 m x 2.7 m |
| Upper Level | Primary Bedroom | 5.15 m | 2.78 m | 5.15 m x 2.78 m |
| Upper Level | Bedroom 2 | 2.28 m | 2.44 m | 2.28 m x 2.44 m |
| Upper Level | Bedroom 3 | 4.63 m | 2.58 m | 4.63 m x 2.58 m |
https://www.realtor.ca/real-estate/26583636/62-1300-oxford-st-oshawa-lakeview
Interested?
Contact us for more information
