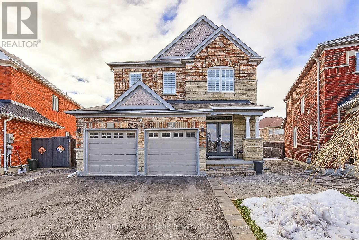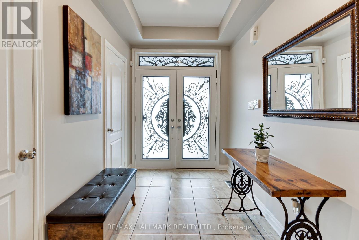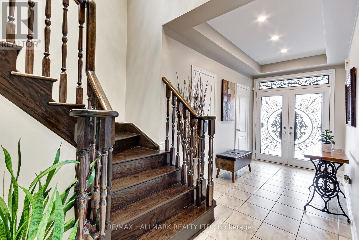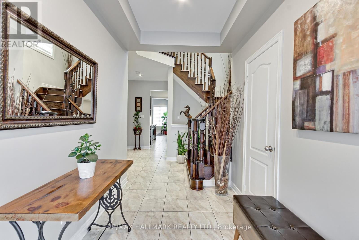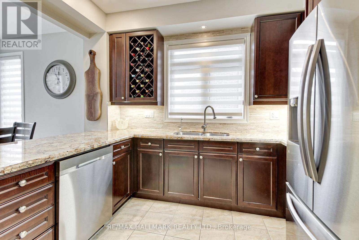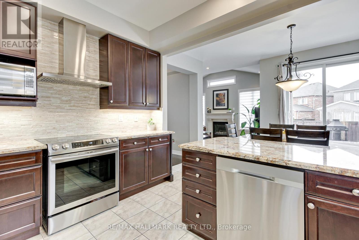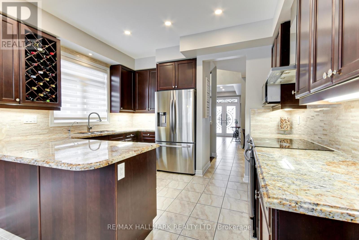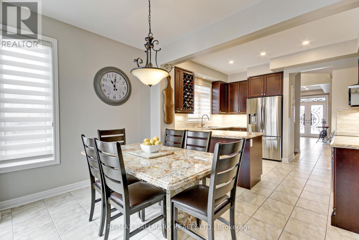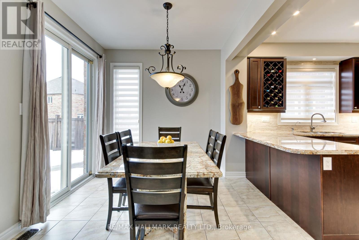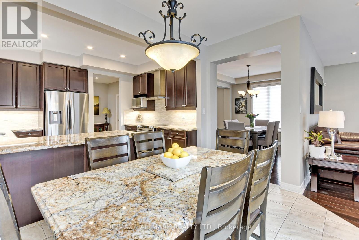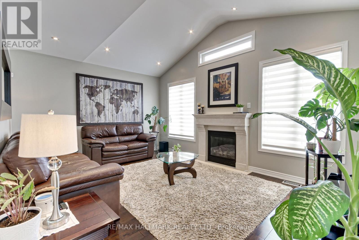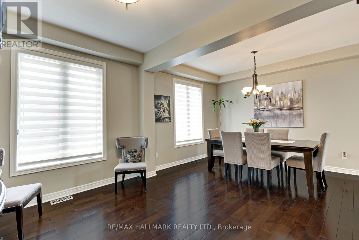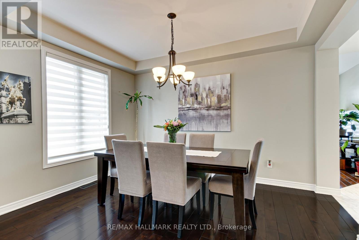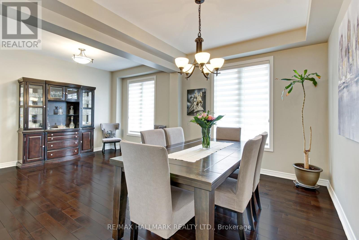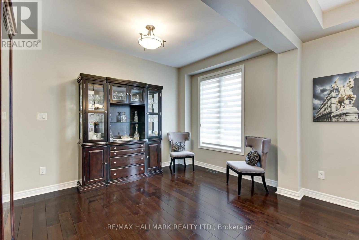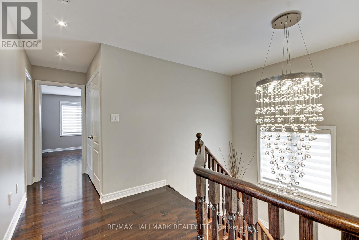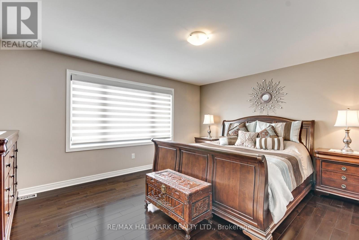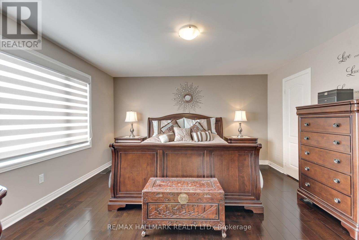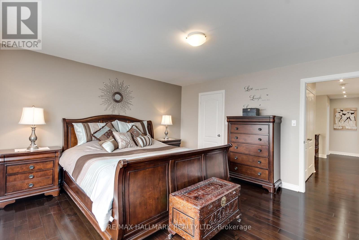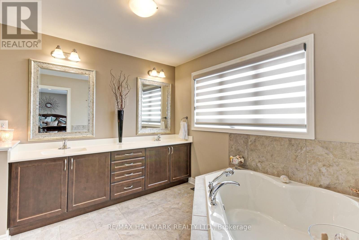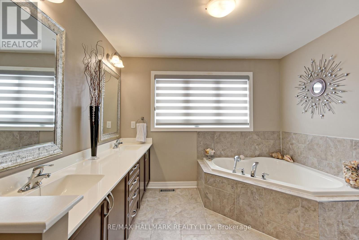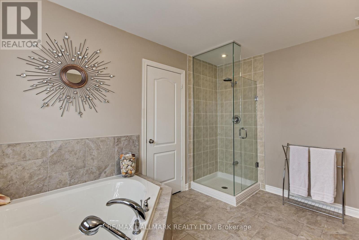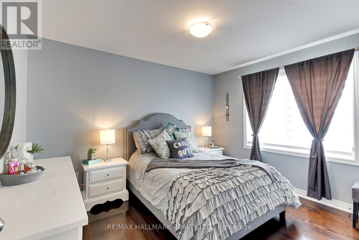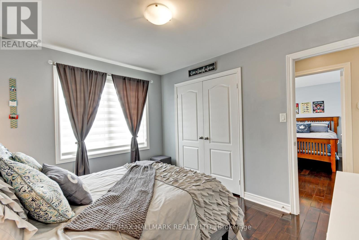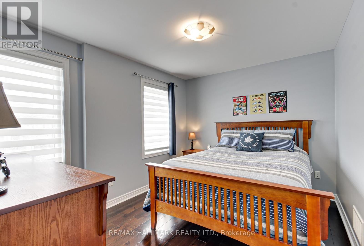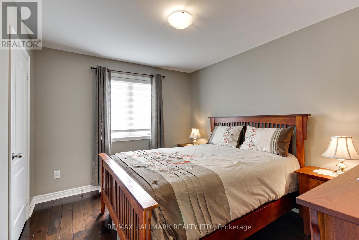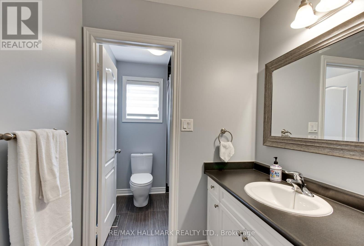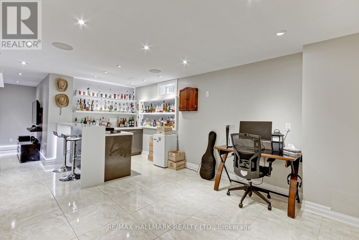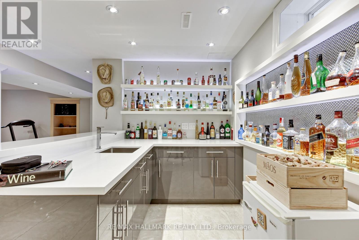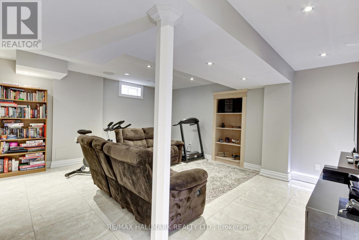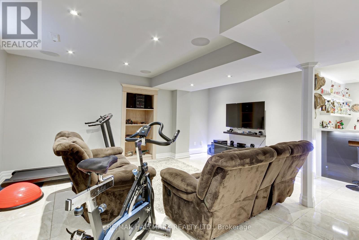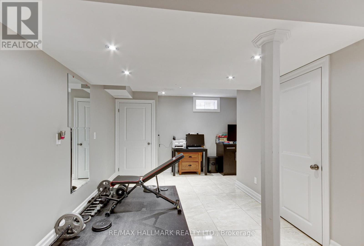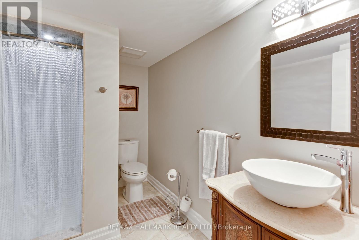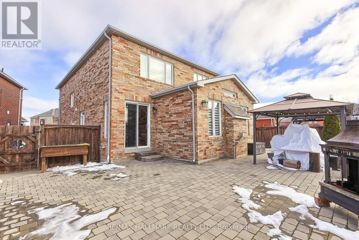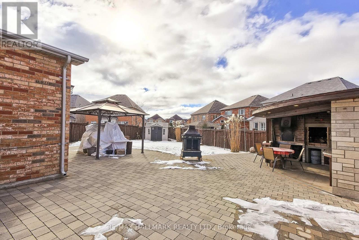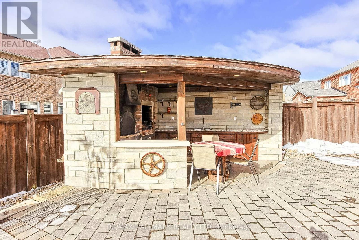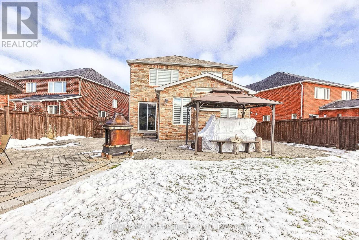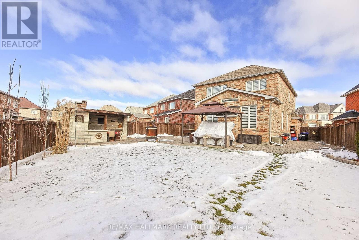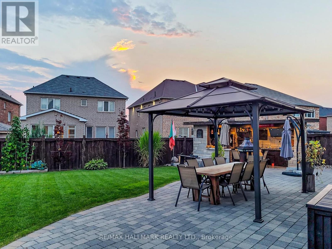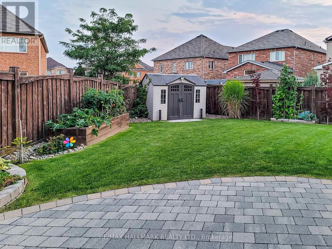4 Bedroom
4 Bathroom
Fireplace
Central Air Conditioning
Forced Air
$1,600,000
*Wow*Look No Further*The Wait Is Over*Absolutely Spectacular Beauty On A Quiet Street & Desireable Location In The Heart Of Bradford*Premium Pie Shaped Lot*Widens To 70 Feet At Rear*Great Curb Appeal With Brick & Stone Exterior, Long Driveway, No Sidewalk & Covered Loggia*Fantastic Open Concept Design 2455 Sq FT Above Grade Perfect For Entertaining Family & Friends*Stunning Hardwood Floors*Vaulted Ceiling Family Room*Gorgeous Gourmet Chef Inspired Kitchen With Granite Counters & Matching Granite Table, Custom Backsplash, Stainless Steel Appliances, Breakfast Bar, Built-In Wine Rack, Valance Lighting, Pot Lights & Walk-Out To Patio*Huge Private Fenced Backyard Oasis With Outdoor Kitchen, Wood Burning Pizza Oven, Charcoal BBQ & Gazebo*Professionally Finished Entertainer's Basement With Recreational Room, Wetbar, Bult-In Speaker System & 3 Piece Bath*Amazing Master Retreat With Walk-In Closet & 5 Piece Ensuite, Double Sinks & Seamless Glass Shower*4 Large Bedrooms*Worth Every Penny!***** EXTRAS **** *Gas Fireplace, Pot Lights, Main Floor Laundry, Camera System, Reverse Osmosis Water Filtration System, Water Softener, Central Vac, Outdoor Gazebo, Exterior Pot Lights, Insulated Garage Doors 2019*Don't Let This Beauty Get Away!* (id:53047)
Property Details
|
MLS® Number
|
N8036922 |
|
Property Type
|
Single Family |
|
Community Name
|
Bradford |
|
Amenities Near By
|
Park, Place Of Worship, Schools |
|
Community Features
|
Community Centre |
|
Parking Space Total
|
6 |
Building
|
Bathroom Total
|
4 |
|
Bedrooms Above Ground
|
4 |
|
Bedrooms Total
|
4 |
|
Basement Development
|
Finished |
|
Basement Type
|
N/a (finished) |
|
Construction Style Attachment
|
Detached |
|
Cooling Type
|
Central Air Conditioning |
|
Exterior Finish
|
Brick, Stone |
|
Fireplace Present
|
Yes |
|
Heating Fuel
|
Natural Gas |
|
Heating Type
|
Forced Air |
|
Stories Total
|
2 |
|
Type
|
House |
Parking
Land
|
Acreage
|
No |
|
Land Amenities
|
Park, Place Of Worship, Schools |
|
Size Irregular
|
31.65 X 138.34 Ft ; *irregular Pie Shaped Lot* |
|
Size Total Text
|
31.65 X 138.34 Ft ; *irregular Pie Shaped Lot* |
Rooms
| Level |
Type |
Length |
Width |
Dimensions |
|
Second Level |
Primary Bedroom |
4.81 m |
4.26 m |
4.81 m x 4.26 m |
|
Second Level |
Bedroom 2 |
3.65 m |
3.04 m |
3.65 m x 3.04 m |
|
Second Level |
Bedroom 3 |
3.65 m |
2.46 m |
3.65 m x 2.46 m |
|
Second Level |
Bedroom 4 |
3.04 m |
3.65 m |
3.04 m x 3.65 m |
|
Basement |
Recreational, Games Room |
7.01 m |
3.48 m |
7.01 m x 3.48 m |
|
Basement |
Recreational, Games Room |
4.48 m |
5.36 m |
4.48 m x 5.36 m |
|
Basement |
Games Room |
3.96 m |
3.04 m |
3.96 m x 3.04 m |
|
Main Level |
Family Room |
5.48 m |
3.96 m |
5.48 m x 3.96 m |
|
Main Level |
Living Room |
3.96 m |
2.74 m |
3.96 m x 2.74 m |
|
Main Level |
Dining Room |
3.96 m |
2.77 m |
3.96 m x 2.77 m |
|
Main Level |
Kitchen |
3.84 m |
3.35 m |
3.84 m x 3.35 m |
|
Main Level |
Eating Area |
3.65 m |
2.74 m |
3.65 m x 2.74 m |
https://www.realtor.ca/real-estate/26469637/63-cousteau-dr-bradford-west-gwillimbury-bradford
