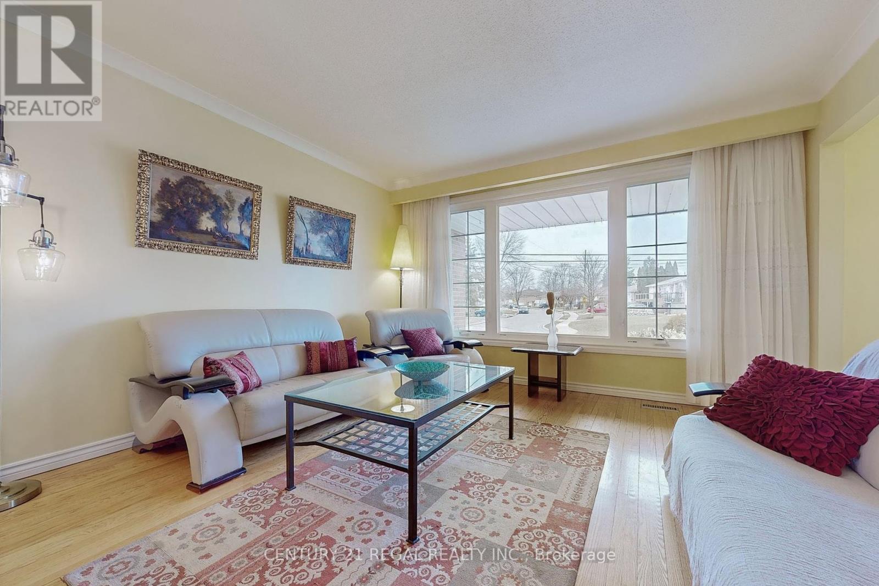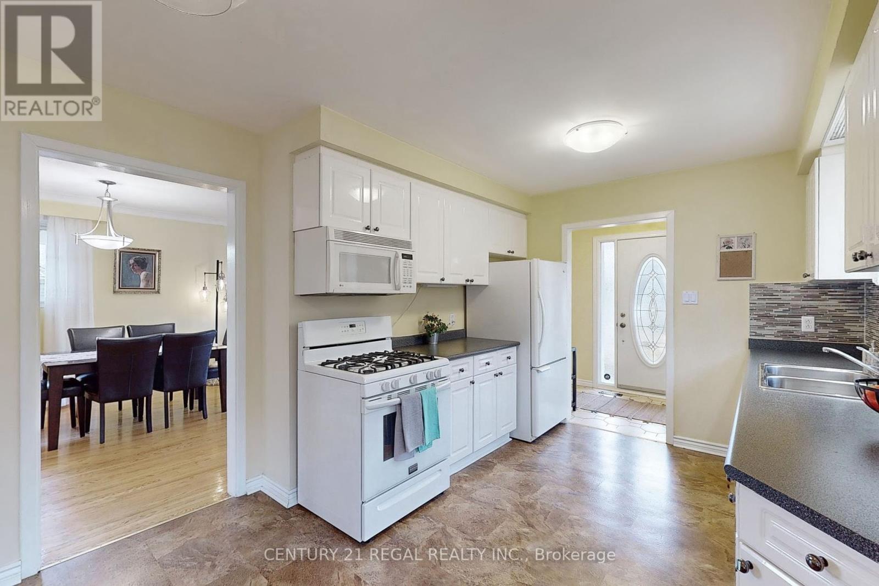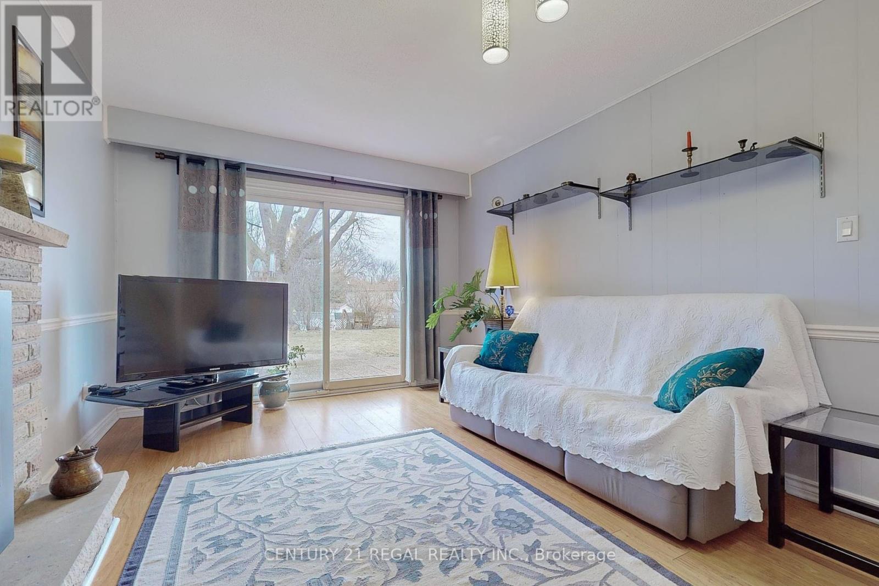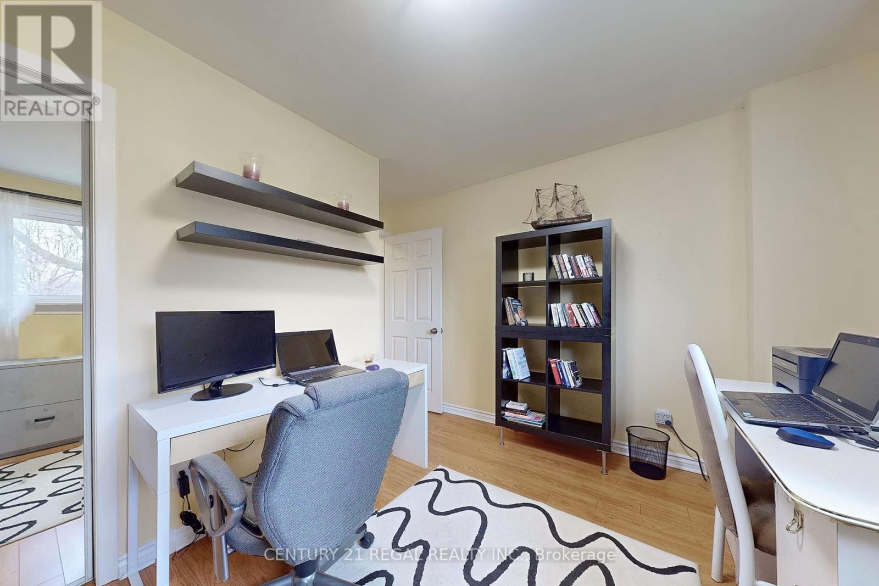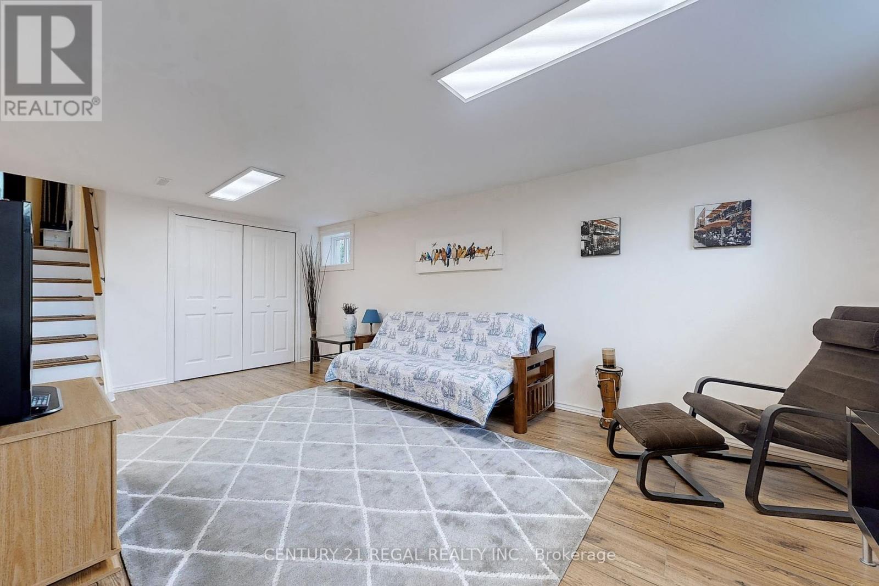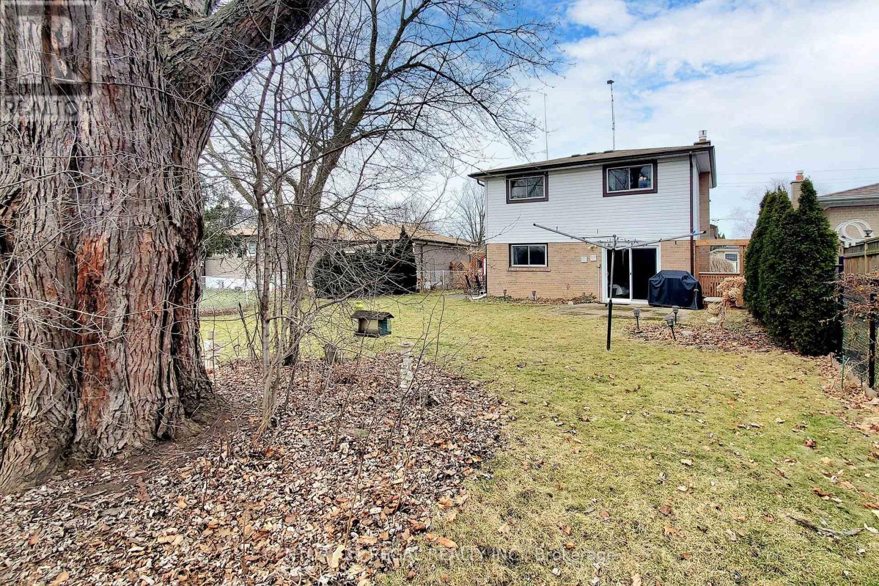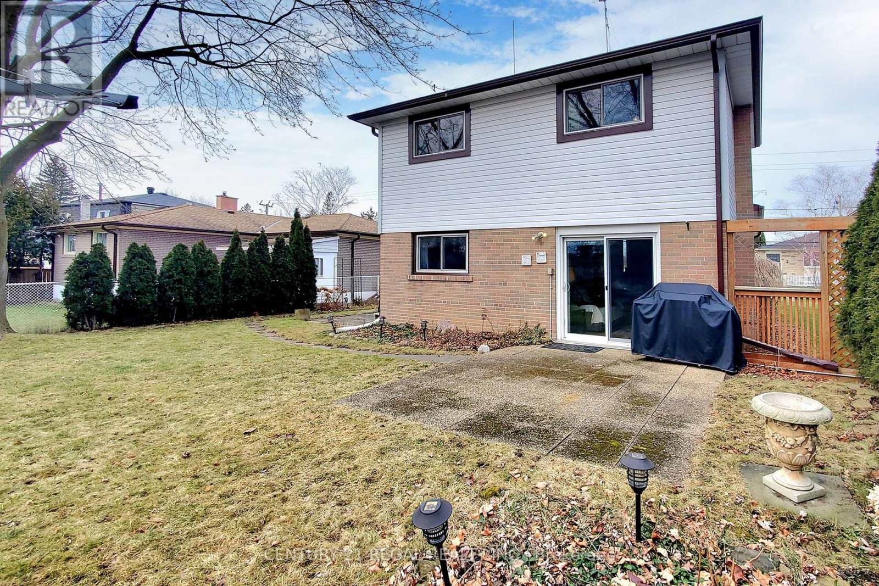646 Red Deer St Newmarket, Ontario L3Y 3A5
$988,800
This Meticulously Maintained 3 Br Backsplit Home is Located On Mature Tree Lined Street & Offers a Spacious Open Concept, and a Unique Layout that Maximizes Space and Privacy. The Cozy Family Room is Ideal for Movie Nights or Quiet Evenings Spent Together by the Fireplace. Large Windows Allow Natural Light to Filter In, Creating a Bright and Airy Atmosphere. Nestled in Charming Heron Heights, it is Conveniently Situated Close To Schools, Parks, Shops, a Hospital, the GO Train, and HWYs 400 & 404. The Highlight of the Property is the Spacious Backyard, Offering a Private Retreat Where You Can Enjoy Outdoor Activities and Gardening. The Backyard is Perfect for Entertaining Friends and Family with Ample Room for a Patio Set, BBQ, and Play Area. Mature Trees and Lush Landscaping Create a Tranquil Oasis Right at Home. Possibility to make bsmt into an in-law suite as it has separate side entrance. (id:53047)
Open House
This property has open houses!
2:00 pm
Ends at:4:00 pm
Property Details
| MLS® Number | N8092532 |
| Property Type | Single Family |
| Community Name | Huron Heights-Leslie Valley |
| Features | Wooded Area |
| Parking Space Total | 4 |
Building
| Bathroom Total | 3 |
| Bedrooms Above Ground | 3 |
| Bedrooms Total | 3 |
| Basement Development | Finished |
| Basement Type | N/a (finished) |
| Construction Style Attachment | Detached |
| Construction Style Split Level | Backsplit |
| Cooling Type | Central Air Conditioning |
| Exterior Finish | Brick, Vinyl Siding |
| Fireplace Present | Yes |
| Heating Fuel | Natural Gas |
| Heating Type | Forced Air |
| Type | House |
Parking
| Attached Garage |
Land
| Acreage | No |
| Size Irregular | 50 X 146.12 Ft |
| Size Total Text | 50 X 146.12 Ft |
Rooms
| Level | Type | Length | Width | Dimensions |
|---|---|---|---|---|
| Basement | Recreational, Games Room | 6.9 m | 5.1 m | 6.9 m x 5.1 m |
| Basement | Laundry Room | Measurements not available | ||
| Lower Level | Family Room | 5.6 m | 3.3 m | 5.6 m x 3.3 m |
| Lower Level | Bedroom 3 | 3.6 m | 2.7 m | 3.6 m x 2.7 m |
| Main Level | Kitchen | 5 m | 3.3 m | 5 m x 3.3 m |
| Main Level | Living Room | 6.6 m | 3.6 m | 6.6 m x 3.6 m |
| Upper Level | Primary Bedroom | 5.1 m | 3.4 m | 5.1 m x 3.4 m |
| Upper Level | Bedroom 2 | 3.75 m | 3.4 m | 3.75 m x 3.4 m |
https://www.realtor.ca/real-estate/26550951/646-red-deer-st-newmarket-huron-heights-leslie-valley
Interested?
Contact us for more information


