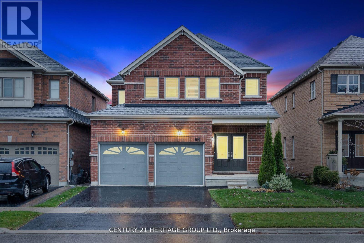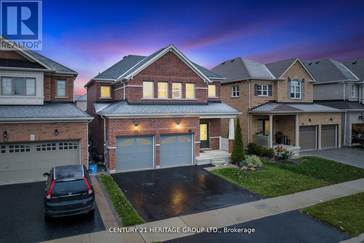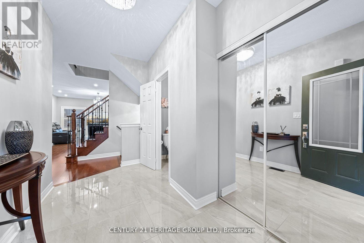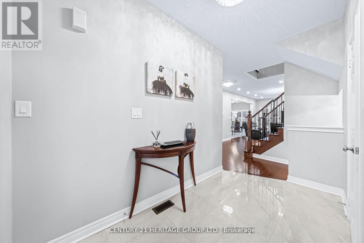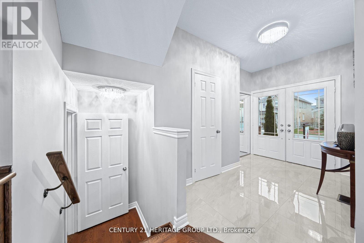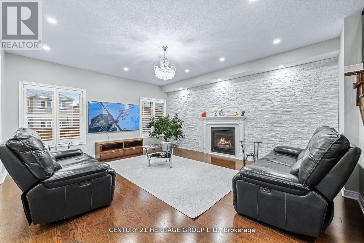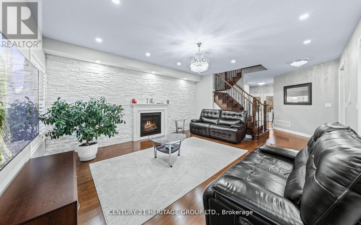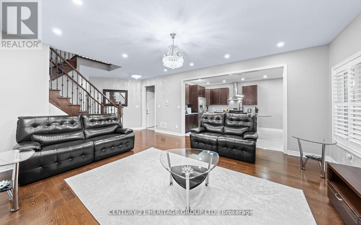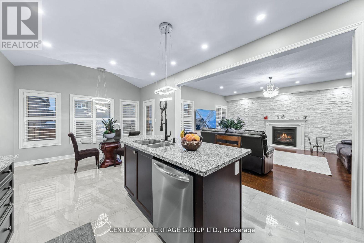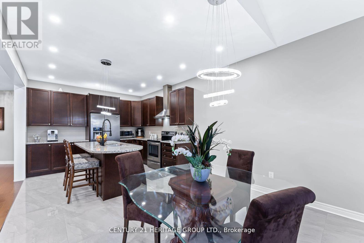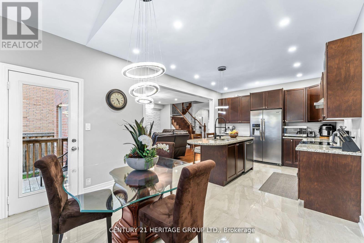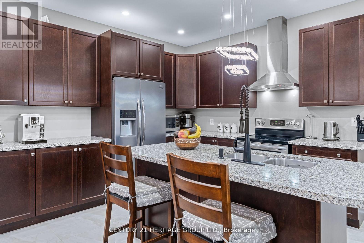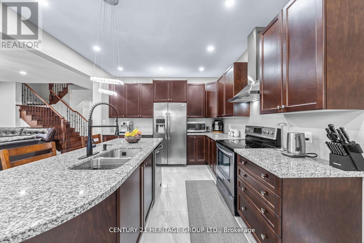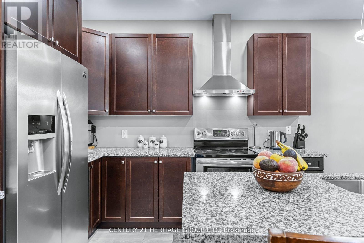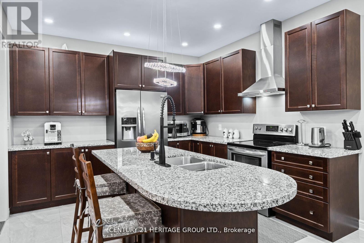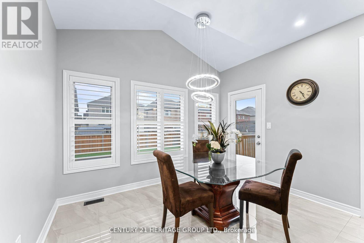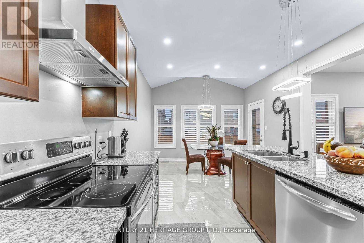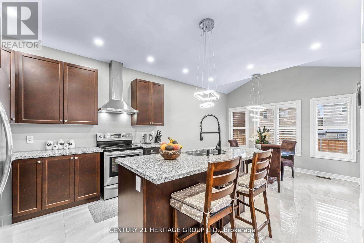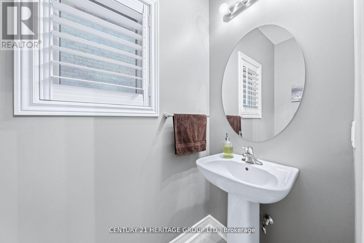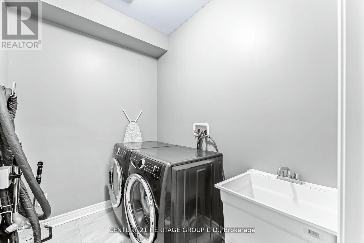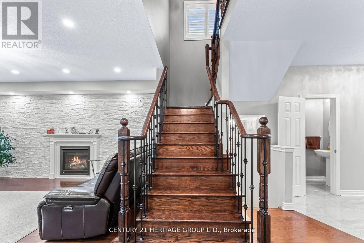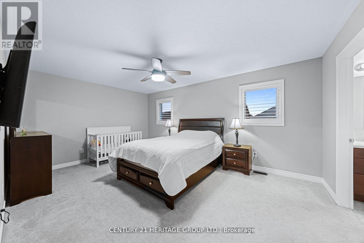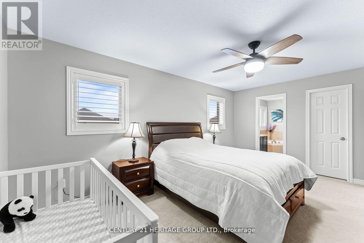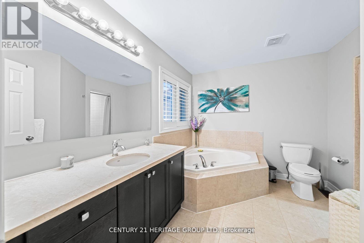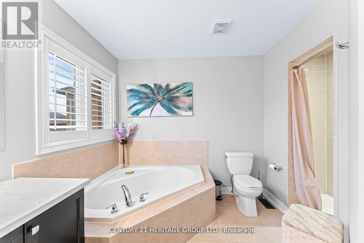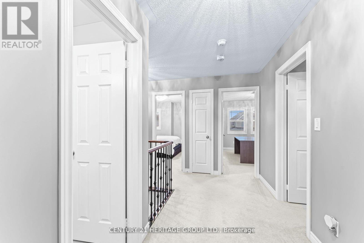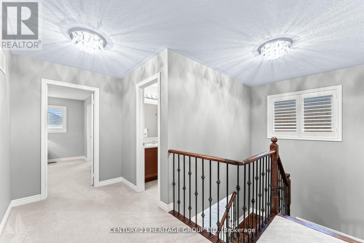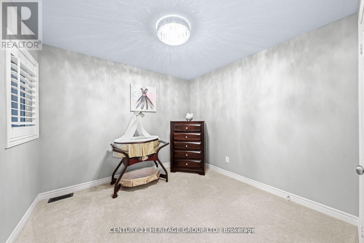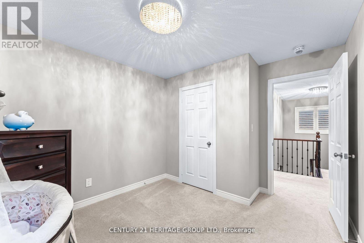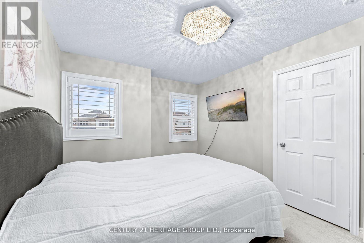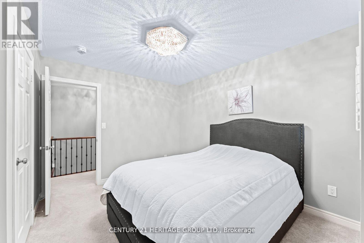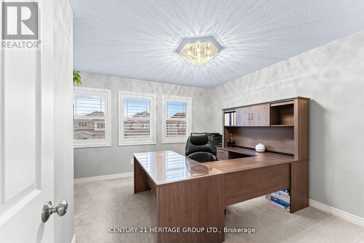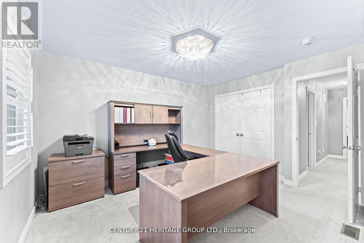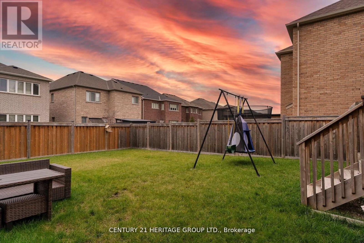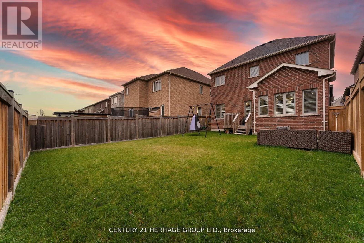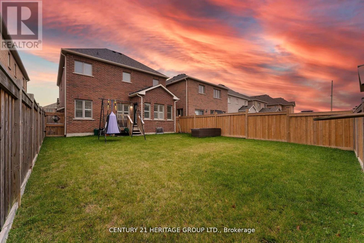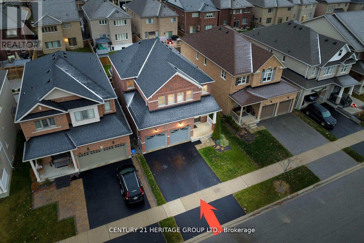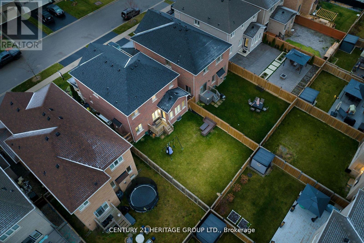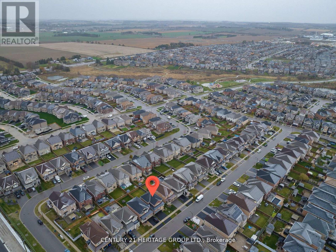4 Bedroom
3 Bathroom
Fireplace
Central Air Conditioning
Forced Air
$1,219,000
Stunning 4-Bedroom Detached Home with Amazing Open Concept Layout in Prime Location of Bradford* Bright & Spacious Family Room w/ Potlights & Cozy Gas Fireplace * Enjoy the Generous Open Concept Kitchen with large Dining Space & walkout to Patio w/ Fully Enclosed Backyard * The Kitchen Has Been Thoughtfully Upgraded with Extended Dark Cabinets and Stunning Granite Countertops, Luxury Light Fixtures, Over-sized Centre Island & Stainless Steel Appliances * High 9-Foot Ceilings w/ Potlights and Gleaming Hardwood Floors Add Elegance to this Home* Master Bedroom Is Spacious With Plush Carpeting & 4 pc En-suite Bathroom & Walk-in Closet * Additional Bedrooms Are Well-appointed With Generous Space * Minutes to Shopping, Transportation, Schools, Amenities, and Much More!! (id:53047)
Property Details
|
MLS® Number
|
N8105666 |
|
Property Type
|
Single Family |
|
Community Name
|
Bradford |
|
Parking Space Total
|
4 |
Building
|
Bathroom Total
|
3 |
|
Bedrooms Above Ground
|
4 |
|
Bedrooms Total
|
4 |
|
Basement Development
|
Unfinished |
|
Basement Type
|
N/a (unfinished) |
|
Construction Style Attachment
|
Detached |
|
Cooling Type
|
Central Air Conditioning |
|
Exterior Finish
|
Brick |
|
Fireplace Present
|
Yes |
|
Heating Fuel
|
Natural Gas |
|
Heating Type
|
Forced Air |
|
Stories Total
|
2 |
|
Type
|
House |
Parking
Land
|
Acreage
|
No |
|
Size Irregular
|
36.09 X 111.55 Ft |
|
Size Total Text
|
36.09 X 111.55 Ft |
Rooms
| Level |
Type |
Length |
Width |
Dimensions |
|
Second Level |
Primary Bedroom |
5.25 m |
3.14 m |
5.25 m x 3.14 m |
|
Second Level |
Bedroom 2 |
4.08 m |
3.87 m |
4.08 m x 3.87 m |
|
Second Level |
Bedroom 3 |
3.64 m |
3.06 m |
3.64 m x 3.06 m |
|
Second Level |
Bedroom 4 |
3.91 m |
3.14 m |
3.91 m x 3.14 m |
|
Main Level |
Kitchen |
3.6 m |
4.14 m |
3.6 m x 4.14 m |
|
Main Level |
Living Room |
5.57 m |
4.82 m |
5.57 m x 4.82 m |
|
Main Level |
Dining Room |
3.6 m |
4.14 m |
3.6 m x 4.14 m |
Utilities
https://www.realtor.ca/real-estate/26570455/66-romanelli-cres-bradford-west-gwillimbury-bradford
