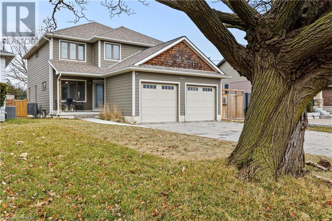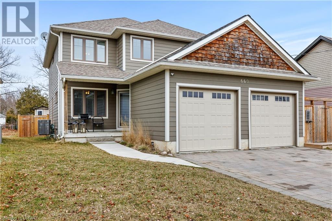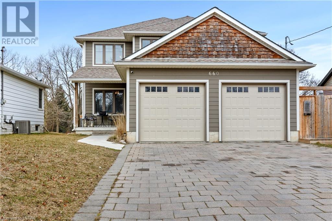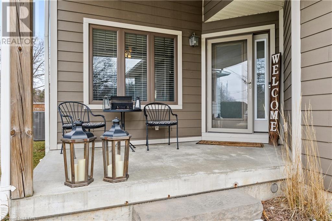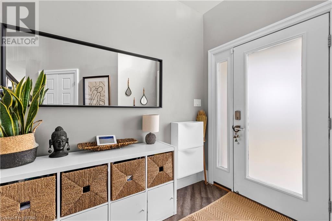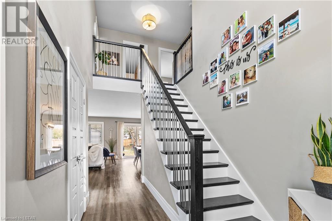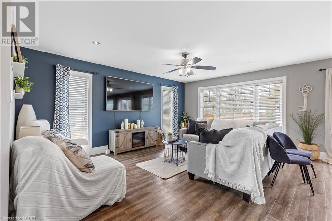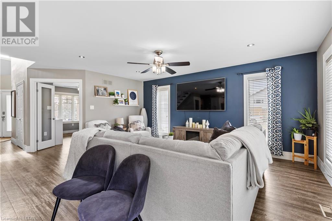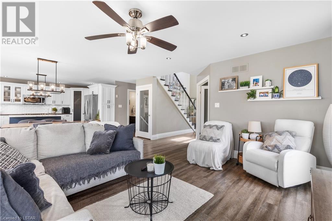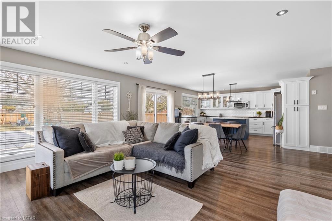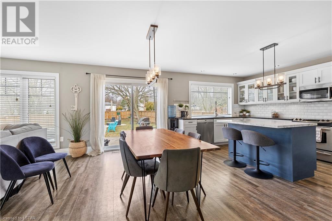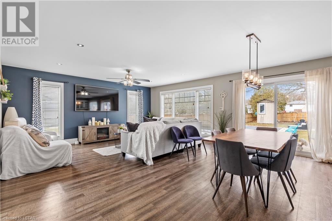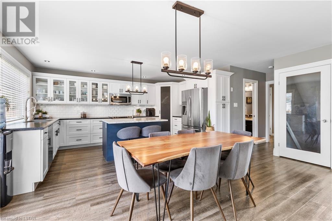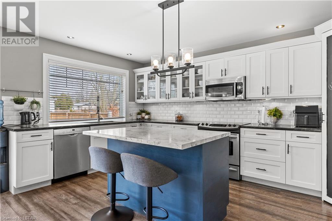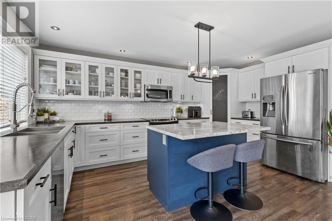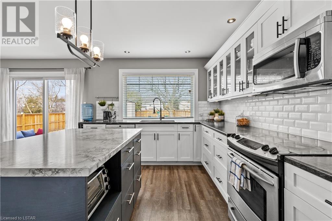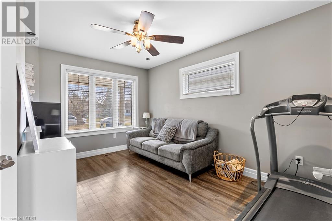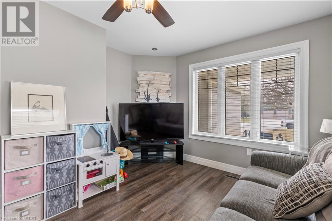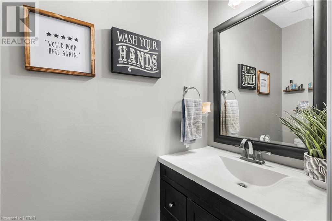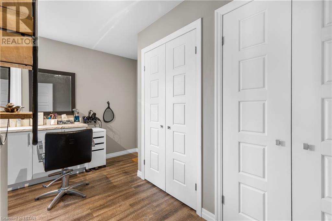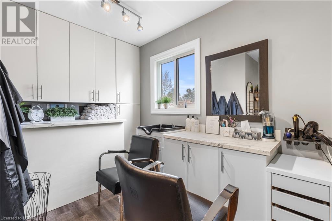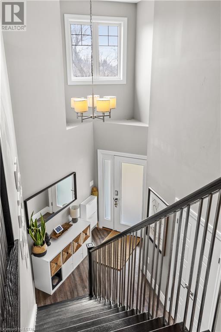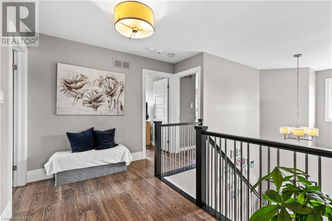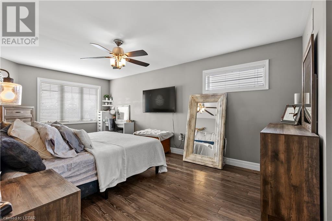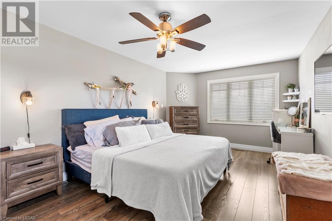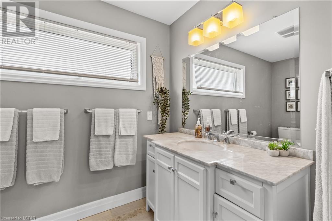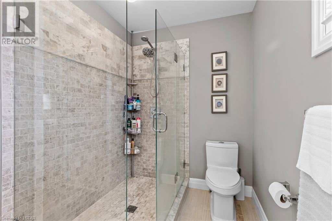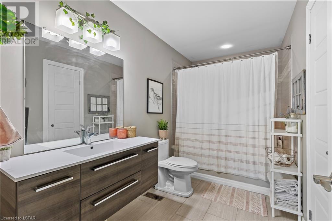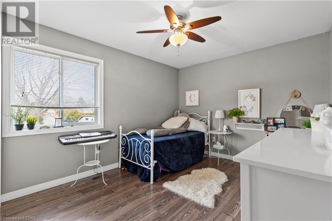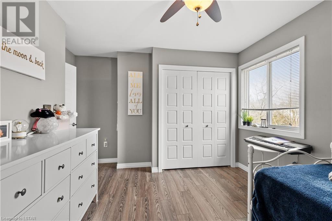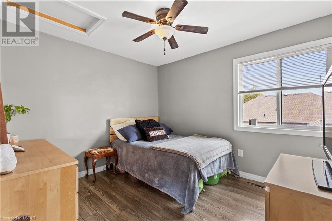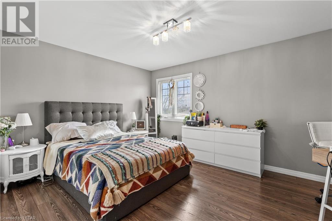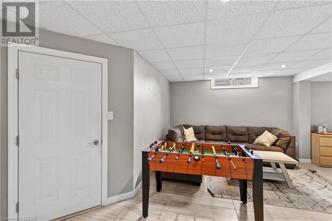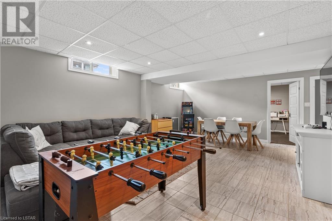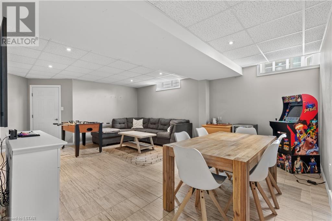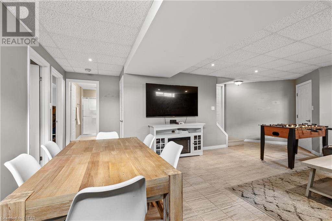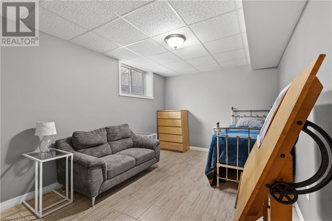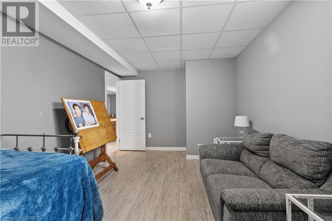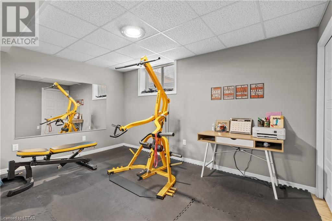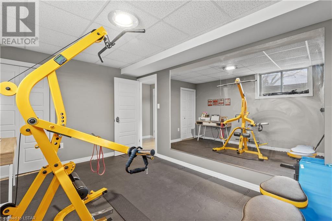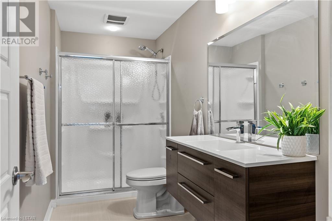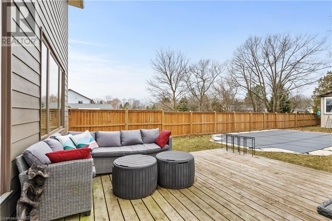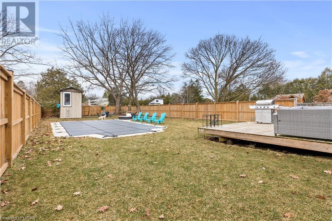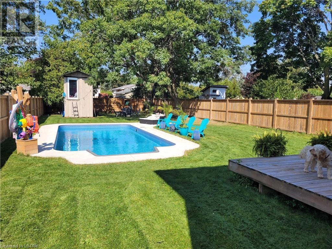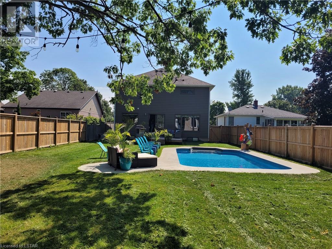6 Bedroom
4 Bathroom
2100
2 Level
Inground Pool
Central Air Conditioning
Forced Air
Landscaped
$948,888
Large family in need of a Move in Ready House, well here it is. This Home features 4 + 2 spacious bedrooms.,a fully finished lower level with high ceilings, bright - spacious and open concept main floor with open living/dining/kitchen +++ large main floor den! This home features contemporary tones and decor throughout and is ideal for a large family!!! Located close to Winblest park, great schools, shopping and all amenities and just minutes to the 401!! This home offers a flexible closing and is move in: ready! The rear yard is fully Fenced with a Brand New Inground Pool with concrete Deck. Pool comes with a Snap on Safety cover. Backyard oasis perfect for entertaining and spending those beautiful summer days by the Pool. (id:53047)
Open House
This property has open houses!
Starts at:
2:00 pm
Ends at:
4:00 pm
Property Details
|
MLS® Number
|
40550780 |
|
Property Type
|
Single Family |
|
Neigbourhood
|
Southdale |
|
Amenities Near By
|
Hospital, Park, Place Of Worship, Playground, Public Transit, Schools, Shopping |
|
Community Features
|
School Bus |
|
Features
|
Southern Exposure, Automatic Garage Door Opener |
|
Parking Space Total
|
6 |
|
Pool Type
|
Inground Pool |
|
Structure
|
Porch |
Building
|
Bathroom Total
|
4 |
|
Bedrooms Above Ground
|
4 |
|
Bedrooms Below Ground
|
2 |
|
Bedrooms Total
|
6 |
|
Appliances
|
Central Vacuum, Dishwasher, Dryer, Refrigerator, Stove, Water Meter, Washer, Microwave Built-in, Window Coverings, Garage Door Opener |
|
Architectural Style
|
2 Level |
|
Basement Development
|
Partially Finished |
|
Basement Type
|
Full (partially Finished) |
|
Constructed Date
|
2014 |
|
Construction Style Attachment
|
Detached |
|
Cooling Type
|
Central Air Conditioning |
|
Exterior Finish
|
Vinyl Siding, Hardboard |
|
Fire Protection
|
None |
|
Foundation Type
|
Poured Concrete |
|
Half Bath Total
|
1 |
|
Heating Fuel
|
Natural Gas |
|
Heating Type
|
Forced Air |
|
Stories Total
|
2 |
|
Size Interior
|
2100 |
|
Type
|
House |
|
Utility Water
|
Municipal Water |
Parking
Land
|
Access Type
|
Road Access, Highway Nearby |
|
Acreage
|
No |
|
Land Amenities
|
Hospital, Park, Place Of Worship, Playground, Public Transit, Schools, Shopping |
|
Landscape Features
|
Landscaped |
|
Sewer
|
Municipal Sewage System |
|
Size Depth
|
208 Ft |
|
Size Frontage
|
50 Ft |
|
Size Total Text
|
Under 1/2 Acre |
|
Zoning Description
|
R1-8 |
Rooms
| Level |
Type |
Length |
Width |
Dimensions |
|
Second Level |
3pc Bathroom |
|
|
Measurements not available |
|
Second Level |
4pc Bathroom |
|
|
Measurements not available |
|
Second Level |
Bedroom |
|
|
13'4'' x 11'10'' |
|
Second Level |
Bedroom |
|
|
13'0'' x 9'9'' |
|
Second Level |
Bedroom |
|
|
13'2'' x 11'4'' |
|
Second Level |
Primary Bedroom |
|
|
19'10'' x 11'4'' |
|
Basement |
3pc Bathroom |
|
|
Measurements not available |
|
Basement |
Bedroom |
|
|
16'8'' x 10'10'' |
|
Basement |
Bedroom |
|
|
14'4'' x 10'10'' |
|
Basement |
Family Room |
|
|
26'0'' x 14'10'' |
|
Main Level |
2pc Bathroom |
|
|
Measurements not available |
|
Main Level |
Laundry Room |
|
|
9'6'' x 6'7'' |
|
Main Level |
Den |
|
|
13'11'' x 11'3'' |
|
Main Level |
Kitchen |
|
|
15'5'' x 10'6'' |
|
Main Level |
Dining Room |
|
|
17'7'' x 10'0'' |
|
Main Level |
Living Room |
|
|
17'7'' x 14'5'' |
Utilities
|
Cable
|
Available |
|
Natural Gas
|
Available |
|
Telephone
|
Available |
https://www.realtor.ca/real-estate/26593591/660-winblest-avenue-london
