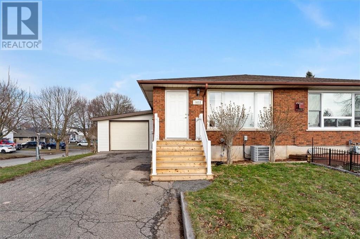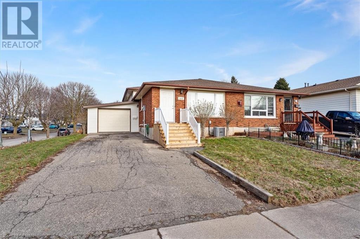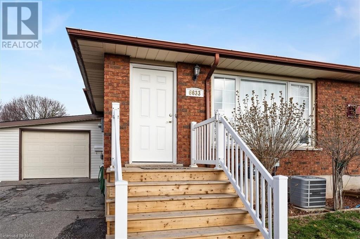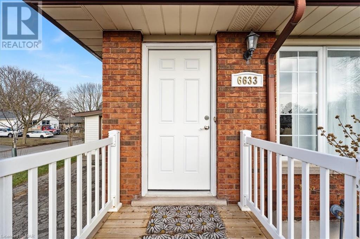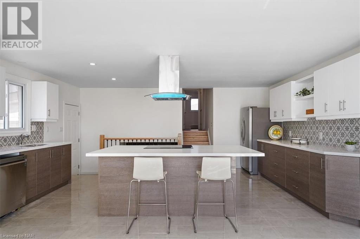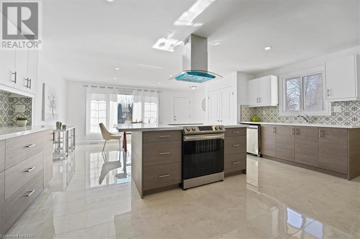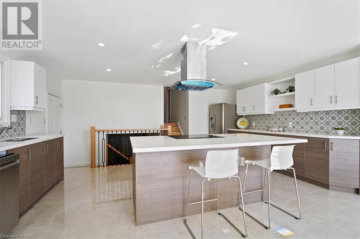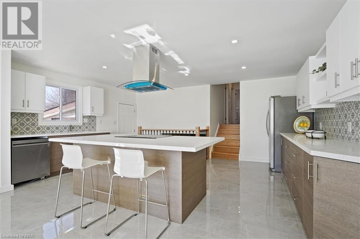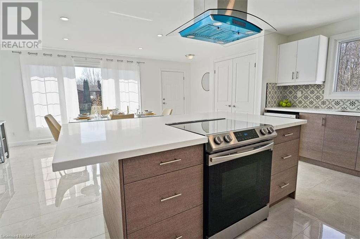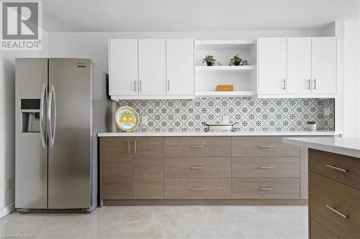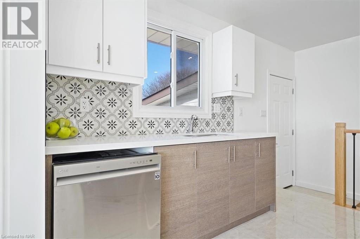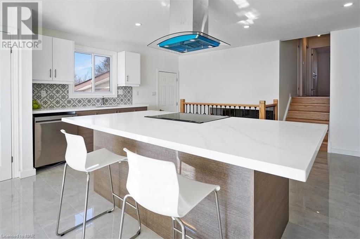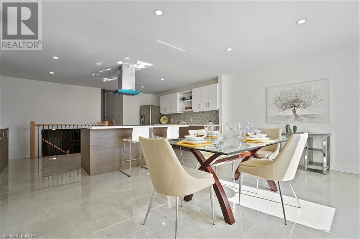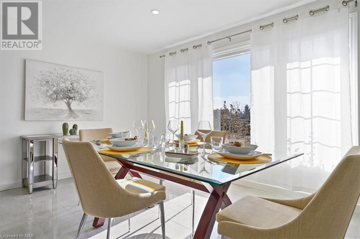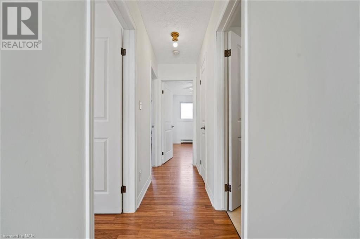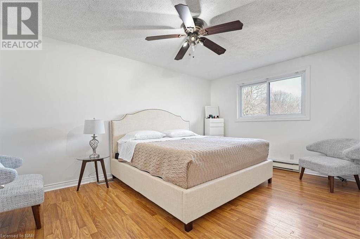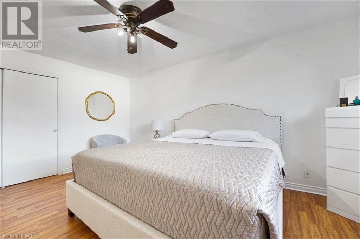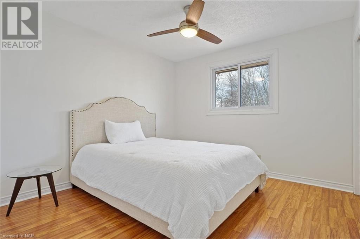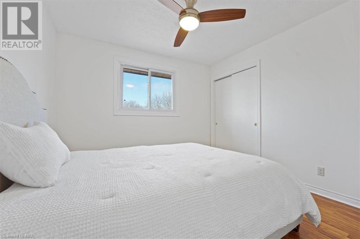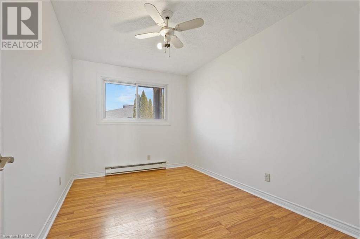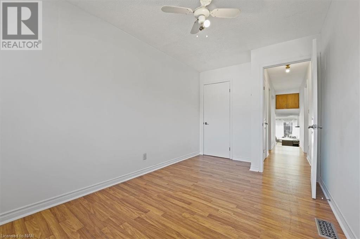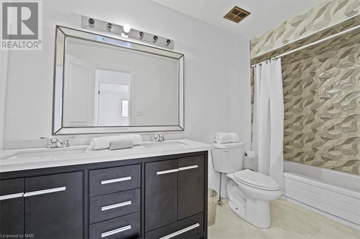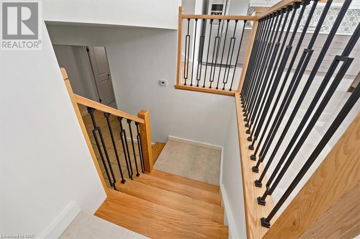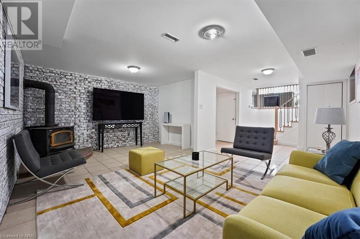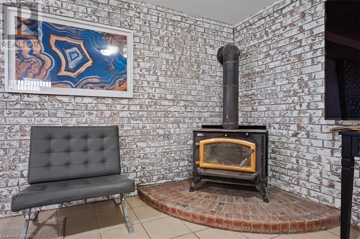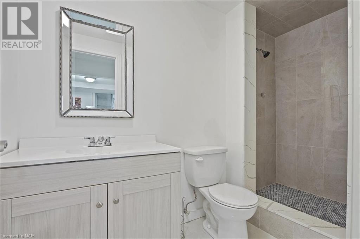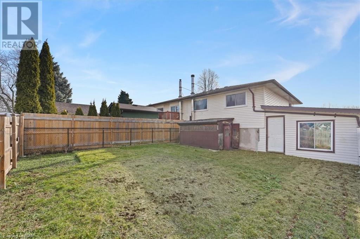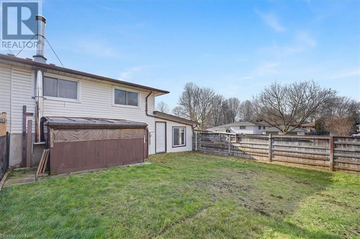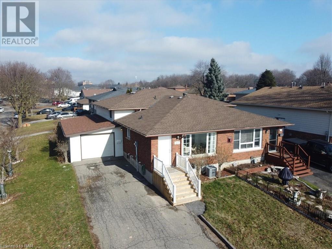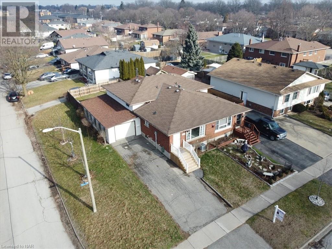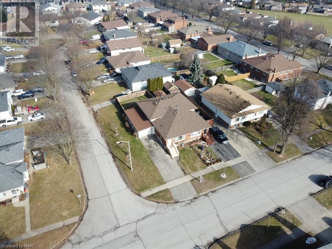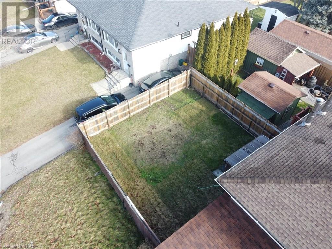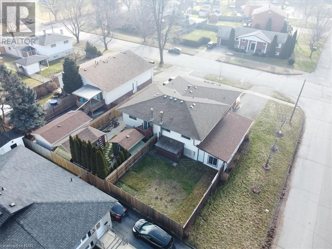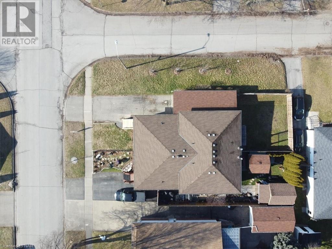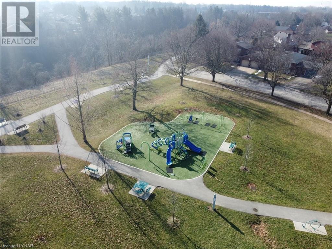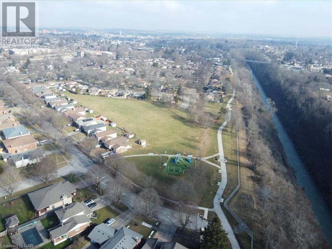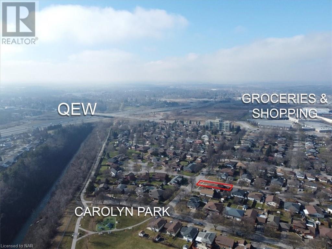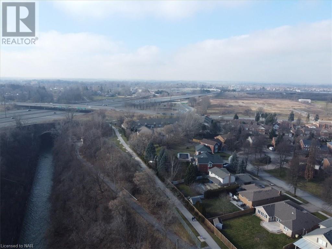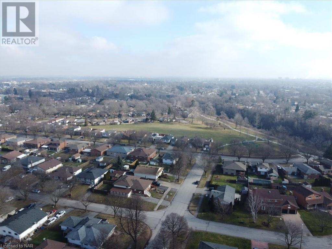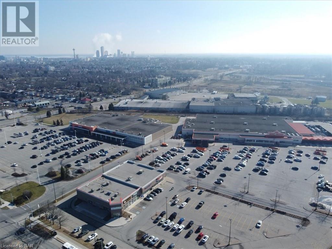3 Bedroom
2 Bathroom
1387
Central Air Conditioning
Forced Air
$634,900
Welcome to your dream home in the north end of Niagara Falls! This charming house offers everything you need for comfortable living with 3 fully finished levels. This home it's perfect for families or those looking for some extra room. As you enter, you'll be greeted by an open concept layout that seamlessly connects the main living areas. The highlight of the main floor is the large new kitchen with quarts countertops, featuring a stunning island that can comfortably seat up to five people measuring an impressive 7.4x4.2 ft. This kitchen is a true centerpiece, offering ample space for cooking & entertaining. Adjacent to the kitchen is a spacious dining room, providing the perfect setting for hosting dinner parties or enjoying everyday meals. With newer flooring throughout the living area and baths, as well as new doors and pot lights, it's a modern and comfortable space to enjoy. Upstairs, you'll find 3 spacious beds & a 4-piece bath completes this level. The lower level is a great living space to relax and unwind. This home also offers plenty of storage space, ensuring you have room for all your belongings. The attached car garage can fit 2 cars. Outside, you'll find a fully fenced backyard, offering privacy and a great space for outdoor activities. Located in a great neighborhood, this home is close to the QEW, feet away to a park, trails and all amenities. You'll enjoy the tranquility of a quiet neighborhood with low traffic, making it an ideal place to call home. (id:53047)
Property Details
|
MLS® Number
|
40549310 |
|
Property Type
|
Single Family |
|
Amenities Near By
|
Hospital, Park, Place Of Worship, Playground, Schools, Shopping |
|
Community Features
|
Quiet Area |
|
Equipment Type
|
Water Heater |
|
Features
|
Sump Pump |
|
Parking Space Total
|
4 |
|
Rental Equipment Type
|
Water Heater |
Building
|
Bathroom Total
|
2 |
|
Bedrooms Above Ground
|
3 |
|
Bedrooms Total
|
3 |
|
Appliances
|
Dishwasher, Dryer, Refrigerator, Stove, Washer, Hood Fan, Window Coverings |
|
Basement Development
|
Unfinished |
|
Basement Type
|
Full (unfinished) |
|
Constructed Date
|
1983 |
|
Construction Style Attachment
|
Semi-detached |
|
Cooling Type
|
Central Air Conditioning |
|
Exterior Finish
|
Brick Veneer, Vinyl Siding |
|
Foundation Type
|
Poured Concrete |
|
Heating Fuel
|
Natural Gas |
|
Heating Type
|
Forced Air |
|
Size Interior
|
1387 |
|
Type
|
House |
|
Utility Water
|
Municipal Water |
Parking
Land
|
Access Type
|
Highway Nearby |
|
Acreage
|
No |
|
Land Amenities
|
Hospital, Park, Place Of Worship, Playground, Schools, Shopping |
|
Sewer
|
Municipal Sewage System |
|
Size Depth
|
117 Ft |
|
Size Frontage
|
45 Ft |
|
Size Total Text
|
Under 1/2 Acre |
|
Zoning Description
|
R2 |
Rooms
| Level |
Type |
Length |
Width |
Dimensions |
|
Second Level |
4pc Bathroom |
|
|
Measurements not available |
|
Second Level |
Bedroom |
|
|
14'6'' x 8'5'' |
|
Second Level |
Bedroom |
|
|
11'1'' x 10'6'' |
|
Second Level |
Primary Bedroom |
|
|
15'11'' x 11'11'' |
|
Basement |
Laundry Room |
|
|
Measurements not available |
|
Lower Level |
3pc Bathroom |
|
|
Measurements not available |
|
Lower Level |
Family Room |
|
|
29'3'' x 17'8'' |
|
Main Level |
Kitchen/dining Room |
|
|
25'10'' x 18'5'' |
https://www.realtor.ca/real-estate/26582105/6633-dawson-street-niagara-falls
