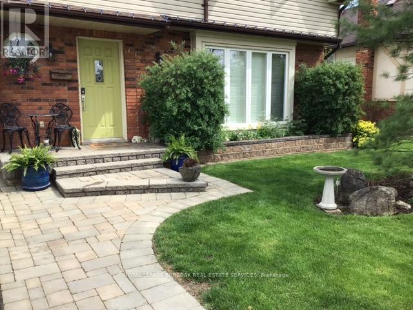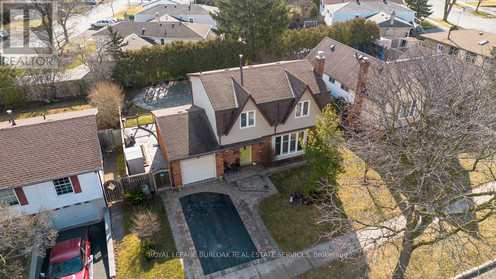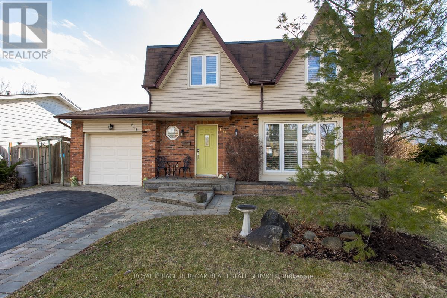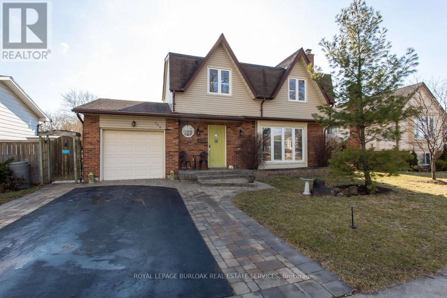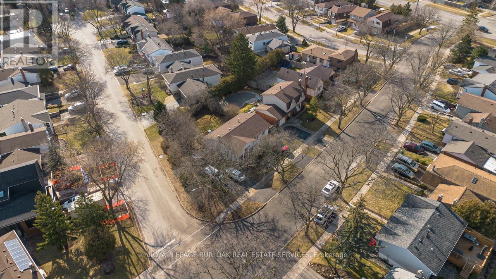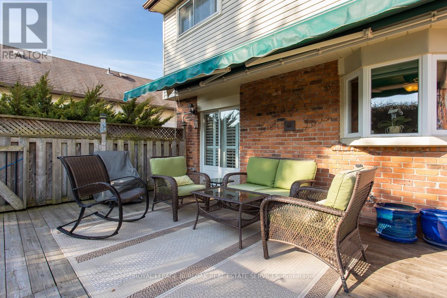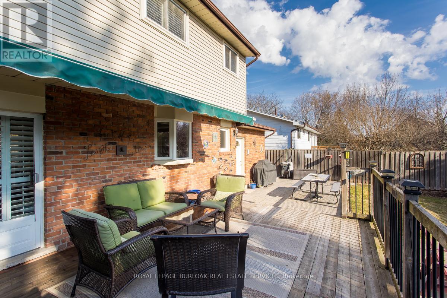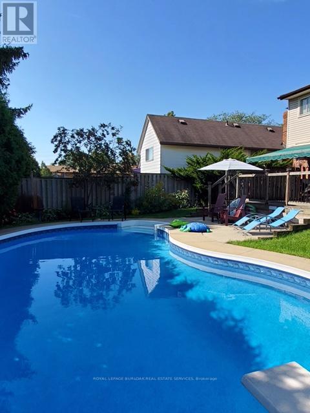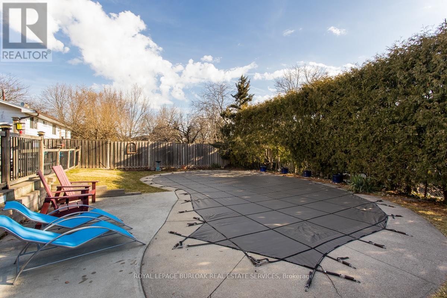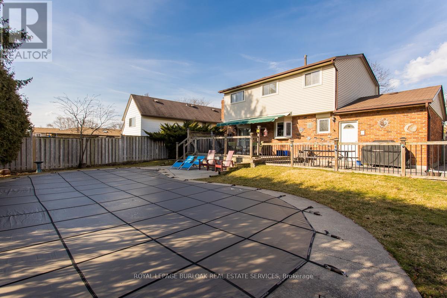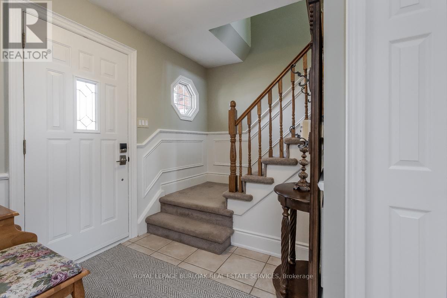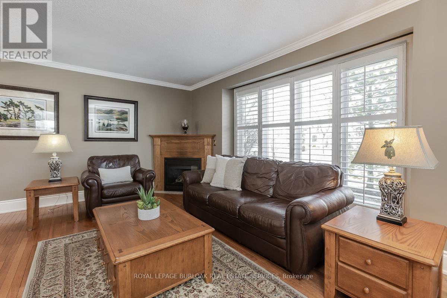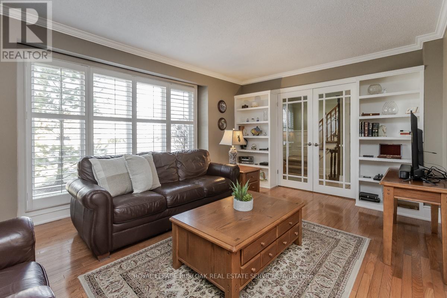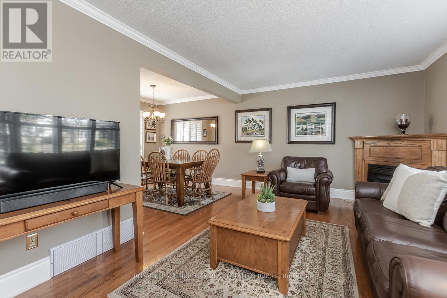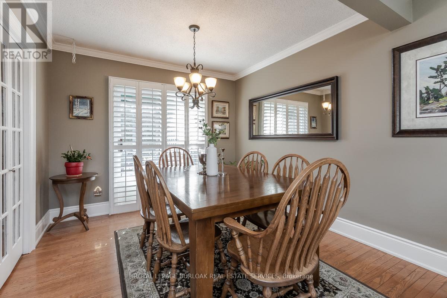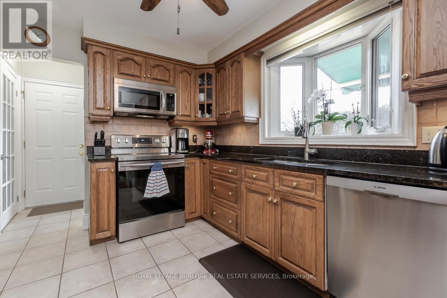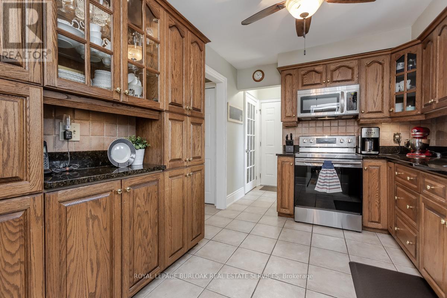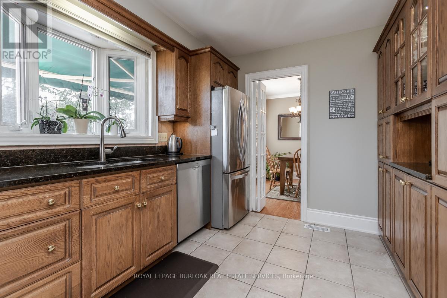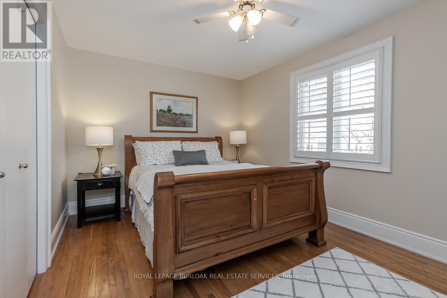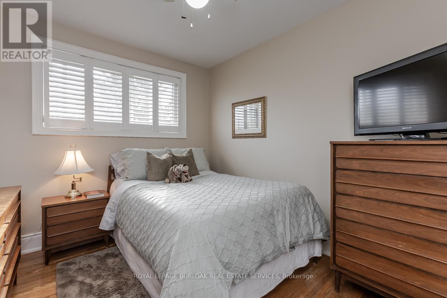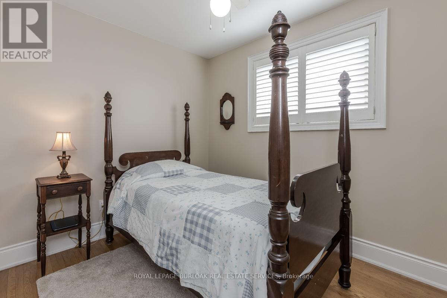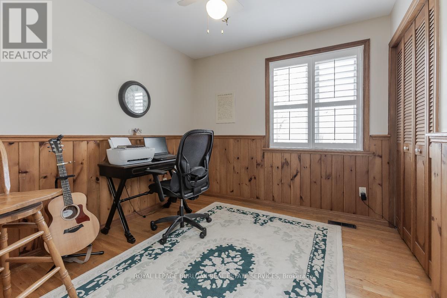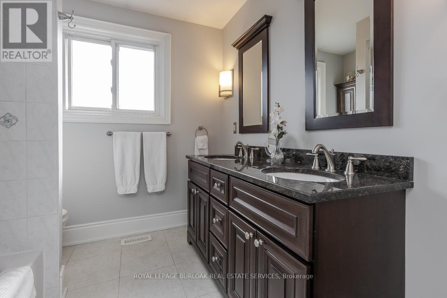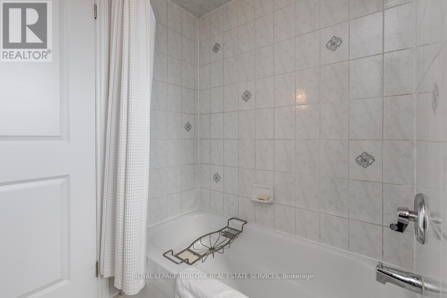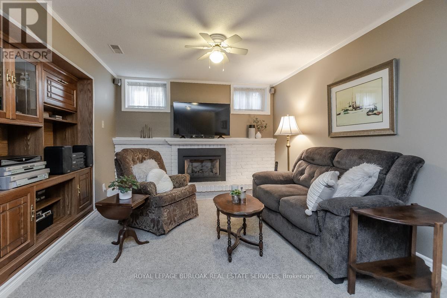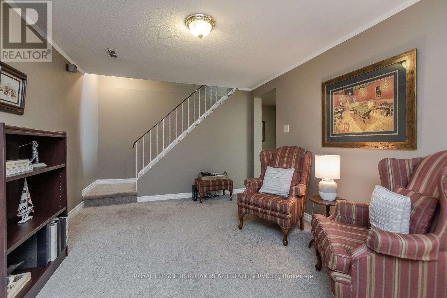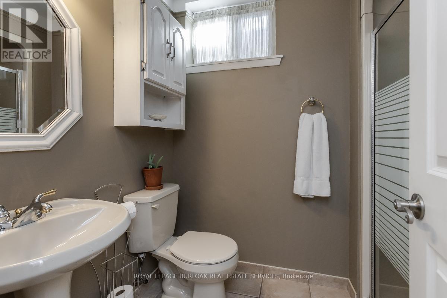4 Bedroom
3 Bathroom
Fireplace
Indoor Pool
Central Air Conditioning
Forced Air
$1,250,000
Well-maintained gem in vibrant Pinedale community, mins to shopping, hwy, GO train, schools & parks. Inviting curb appeal w interlock front walkway, perennial gardens & mature trees. Step inside to find a beautifully appointed eat-in kitchen w under-cabinet lighting, backsplash, granite countertops, SS appliances, pantry & ample storage. The open living/dining room are highlighted by elegant crown moulding, California shutters, rich hardwood floors, built-in shelving & gas fireplace in living room. Patio doors in the dining area open to a large deck, perfect for outdoor enjoyment. The rear yard is a private oasis, fully fenced w cedar hedge, deck, interlock patio & inground pool w diving board. Upstairs, bedrooms feature hardwood floors and California shutters. The main bathroom delights with granite counters and a double vanity. The fully finished lower level adds a spacious recreation/family room with a gas fireplace and built-in cabinetry, plus a laundry room and a 3PC bathroom. (id:53047)
Property Details
|
MLS® Number
|
W8119540 |
|
Property Type
|
Single Family |
|
Neigbourhood
|
Appleby |
|
Community Name
|
Appleby |
|
Amenities Near By
|
Place Of Worship, Public Transit, Schools |
|
Features
|
Level Lot |
|
Parking Space Total
|
3 |
|
Pool Type
|
Indoor Pool |
Building
|
Bathroom Total
|
3 |
|
Bedrooms Above Ground
|
4 |
|
Bedrooms Total
|
4 |
|
Basement Development
|
Finished |
|
Basement Type
|
N/a (finished) |
|
Construction Style Attachment
|
Detached |
|
Cooling Type
|
Central Air Conditioning |
|
Exterior Finish
|
Brick, Vinyl Siding |
|
Fireplace Present
|
Yes |
|
Heating Fuel
|
Natural Gas |
|
Heating Type
|
Forced Air |
|
Stories Total
|
2 |
|
Type
|
House |
Parking
Land
|
Acreage
|
No |
|
Land Amenities
|
Place Of Worship, Public Transit, Schools |
|
Size Irregular
|
58 X 96.99 Ft |
|
Size Total Text
|
58 X 96.99 Ft |
Rooms
| Level |
Type |
Length |
Width |
Dimensions |
|
Lower Level |
Family Room |
7.31 m |
3.83 m |
7.31 m x 3.83 m |
|
Lower Level |
Bathroom |
2.36 m |
1.67 m |
2.36 m x 1.67 m |
|
Main Level |
Living Room |
5.23 m |
3.78 m |
5.23 m x 3.78 m |
|
Main Level |
Dining Room |
3.07 m |
2.84 m |
3.07 m x 2.84 m |
|
Main Level |
Kitchen |
5.13 m |
2.71 m |
5.13 m x 2.71 m |
|
Main Level |
Bathroom |
1.27 m |
1.72 m |
1.27 m x 1.72 m |
|
Upper Level |
Primary Bedroom |
4.29 m |
2.99 m |
4.29 m x 2.99 m |
|
Upper Level |
Bedroom 2 |
2.84 m |
3.42 m |
2.84 m x 3.42 m |
|
Upper Level |
Bedroom 3 |
3.04 m |
2.43 m |
3.04 m x 2.43 m |
|
Upper Level |
Bathroom |
2.2 m |
2.43 m |
2.2 m x 2.43 m |
|
Upper Level |
Bedroom 4 |
2.79 m |
3.02 m |
2.79 m x 3.02 m |
Utilities
|
Sewer
|
Installed |
|
Natural Gas
|
Installed |
|
Electricity
|
Installed |
|
Cable
|
Available |
https://www.realtor.ca/real-estate/26589875/668-sheraton-rd-burlington-appleby

