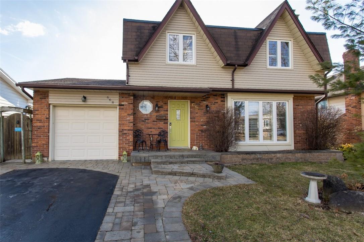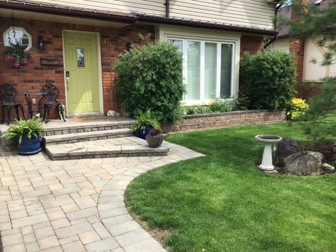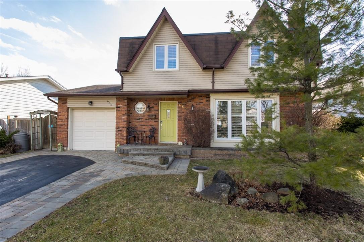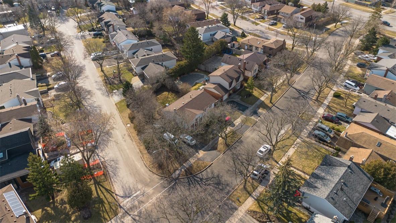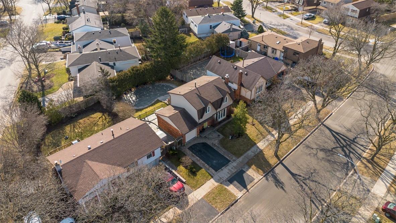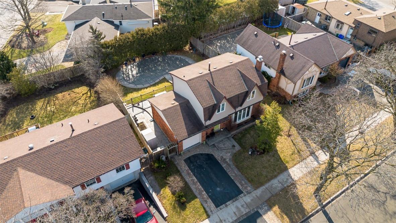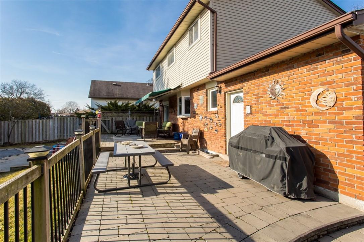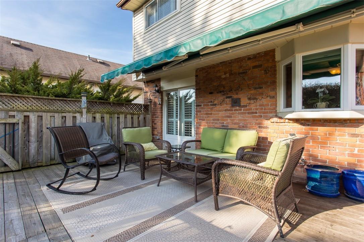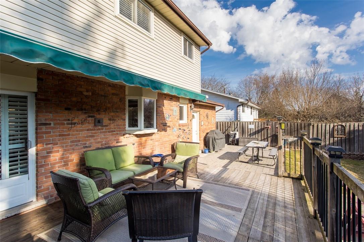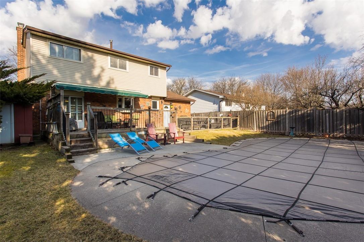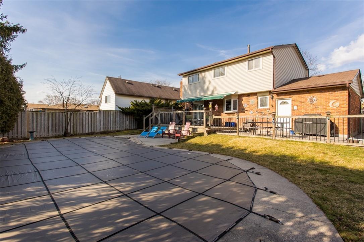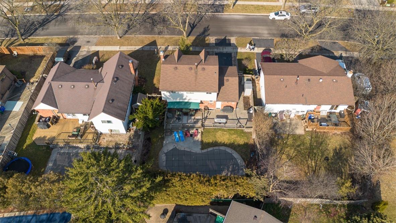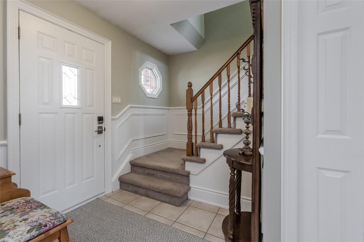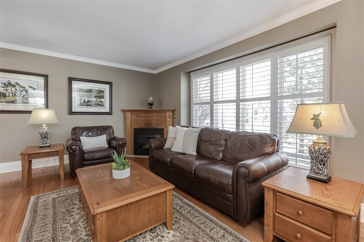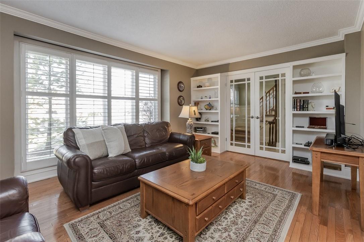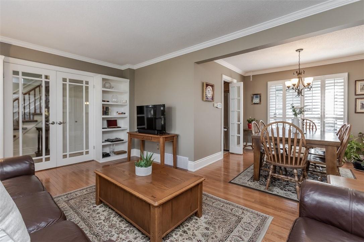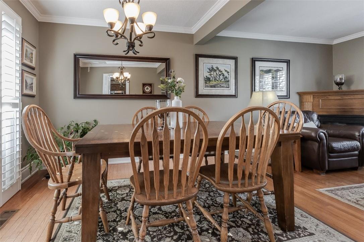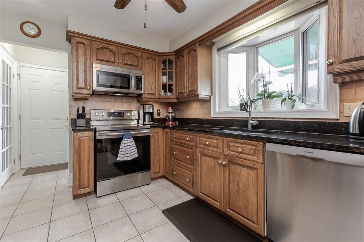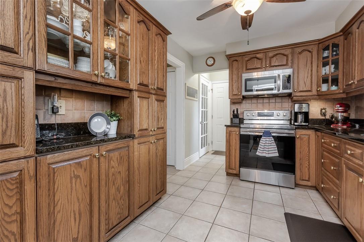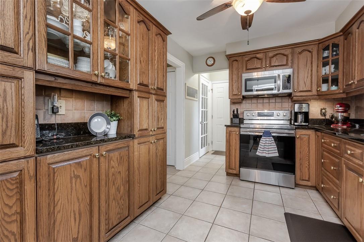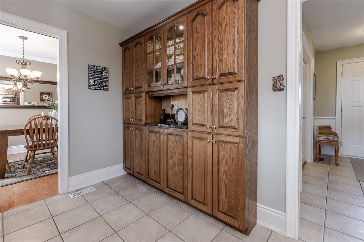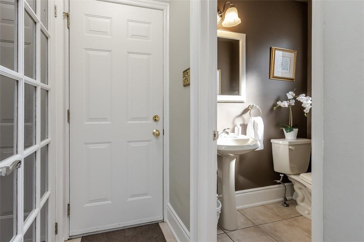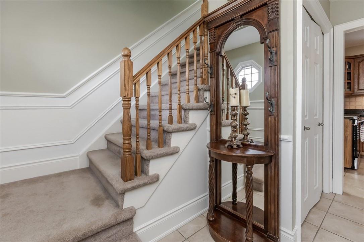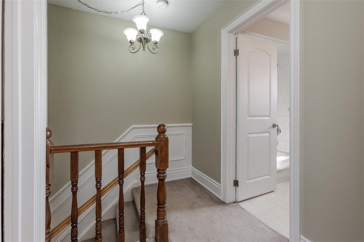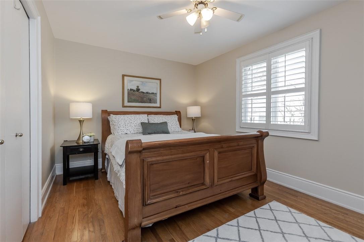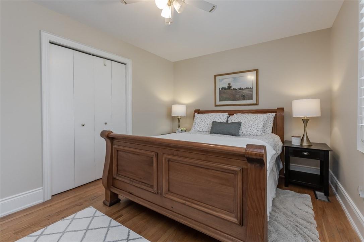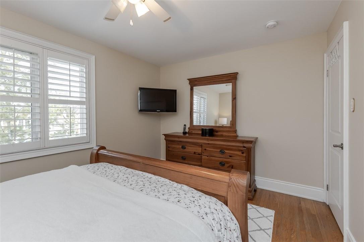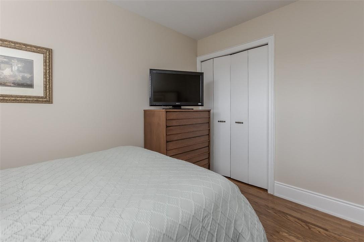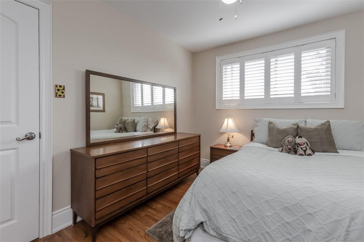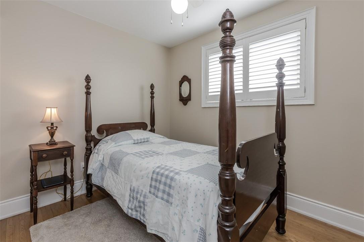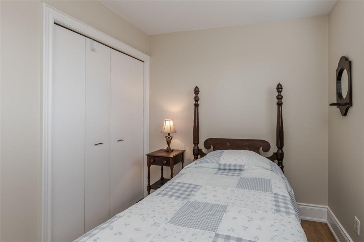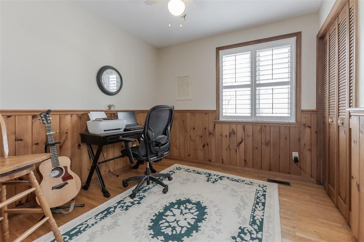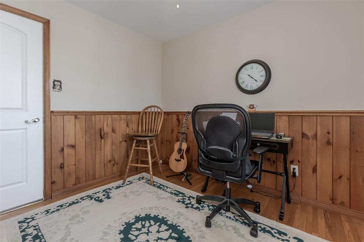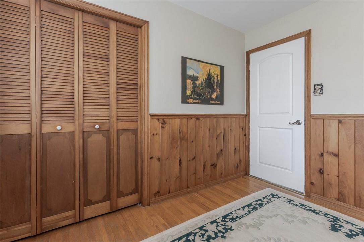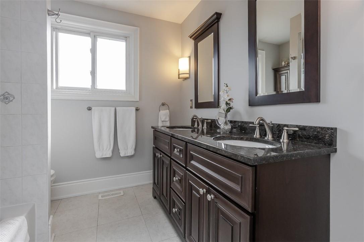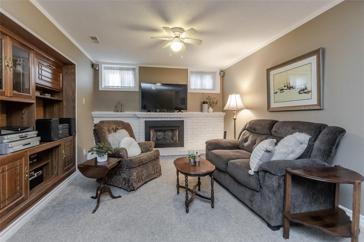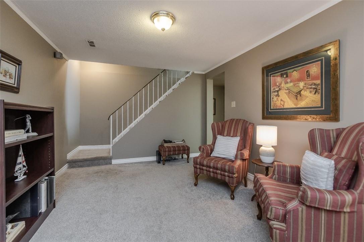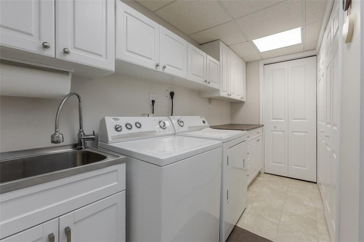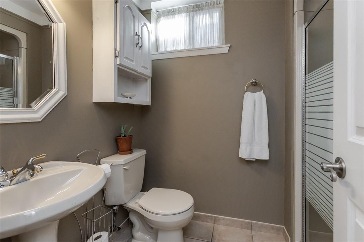4 Bedroom
3 Bathroom
1394 sqft
2 Level
Fireplace
Inground Pool
Central Air Conditioning
Forced Air
$1,250,000
Well-maintained detached gem, nestled in a vibrant Pinedale community, moments from shopping centers, major highways, the GO train station, schools and picturesque parks. It boasts an inviting curb appeal with an interlock front walkway, flourishing perennial gardens, and majestic mature trees, creating a welcoming ambiance. Step inside to find a beautifully appointed eat-in kitchen featuring under-cabinet lighting, backsplash, granite countertops, stainless steel appliances, a handy pantry, and ample storage space. The open living/dining room are highlighted by elegant crown moulding, California shutters, rich hardwood floors, built-in shelving, and a cozy gas fireplace in the living room. Patio doors in the dining area open to a large deck, perfect for outdoor enjoyment. The rear yard is a private oasis, fully fenced with a cedar hedge, deck, interlock patio, and an inground pool with a diving board, offering endless summer fun. Upstairs, bedrooms feature hardwood floors and California shutters. The main bathroom delights with granite counters and a double vanity. The fully finished lower level adds a spacious recreation/family room with a gas fireplace and built-in cabinetry, plus a laundry room and a 3-piece bathroom, ensuring ample living space for family and guests alike. Book your showing today! (id:53047)
Property Details
|
MLS® Number
|
H4187101 |
|
Property Type
|
Single Family |
|
Neigbourhood
|
Appleby |
|
Amenities Near By
|
Public Transit, Schools |
|
Equipment Type
|
None |
|
Features
|
Double Width Or More Driveway, Paved Driveway, Level, Automatic Garage Door Opener |
|
Parking Space Total
|
3 |
|
Pool Type
|
Inground Pool |
|
Rental Equipment Type
|
None |
|
Structure
|
Shed |
Building
|
Bathroom Total
|
3 |
|
Bedrooms Above Ground
|
4 |
|
Bedrooms Total
|
4 |
|
Appliances
|
Dishwasher, Dryer, Microwave, Refrigerator, Stove, Washer, Window Coverings, Garage Door Opener |
|
Architectural Style
|
2 Level |
|
Basement Development
|
Finished |
|
Basement Type
|
Full (finished) |
|
Constructed Date
|
1972 |
|
Construction Style Attachment
|
Detached |
|
Cooling Type
|
Central Air Conditioning |
|
Exterior Finish
|
Brick, Vinyl Siding |
|
Fireplace Fuel
|
Gas |
|
Fireplace Present
|
Yes |
|
Fireplace Type
|
Other - See Remarks |
|
Foundation Type
|
Poured Concrete |
|
Half Bath Total
|
1 |
|
Heating Fuel
|
Natural Gas |
|
Heating Type
|
Forced Air |
|
Stories Total
|
2 |
|
Size Exterior
|
1394 Sqft |
|
Size Interior
|
1394 Sqft |
|
Type
|
House |
|
Utility Water
|
Municipal Water |
Parking
|
Attached Garage
|
|
|
Interlocked
|
|
Land
|
Acreage
|
No |
|
Land Amenities
|
Public Transit, Schools |
|
Sewer
|
Municipal Sewage System |
|
Size Depth
|
96 Ft |
|
Size Frontage
|
58 Ft |
|
Size Irregular
|
58 X 96.99 |
|
Size Total Text
|
58 X 96.99|under 1/2 Acre |
|
Soil Type
|
Clay |
Rooms
| Level |
Type |
Length |
Width |
Dimensions |
|
Second Level |
Bedroom |
|
|
9' 2'' x 9' 11'' |
|
Second Level |
5pc Bathroom |
|
|
7' 3'' x 8' 0'' |
|
Second Level |
Bedroom |
|
|
10' 0'' x 8' 0'' |
|
Second Level |
Bedroom |
|
|
9' 4'' x 11' 3'' |
|
Second Level |
Primary Bedroom |
|
|
14' 1'' x 9' 10'' |
|
Sub-basement |
3pc Bathroom |
|
|
7' 9'' x 5' 6'' |
|
Sub-basement |
Family Room |
|
|
24' 0'' x 12' 7'' |
|
Ground Level |
2pc Bathroom |
|
|
4' 2'' x 5' 8'' |
|
Ground Level |
Kitchen |
|
|
16' 10'' x 8' 11'' |
|
Ground Level |
Dining Room |
|
|
10' 1'' x 9' 4'' |
|
Ground Level |
Living Room |
|
|
17' 2'' x 12' 5'' |
https://www.realtor.ca/real-estate/26589491/668-sheraton-road-burlington
