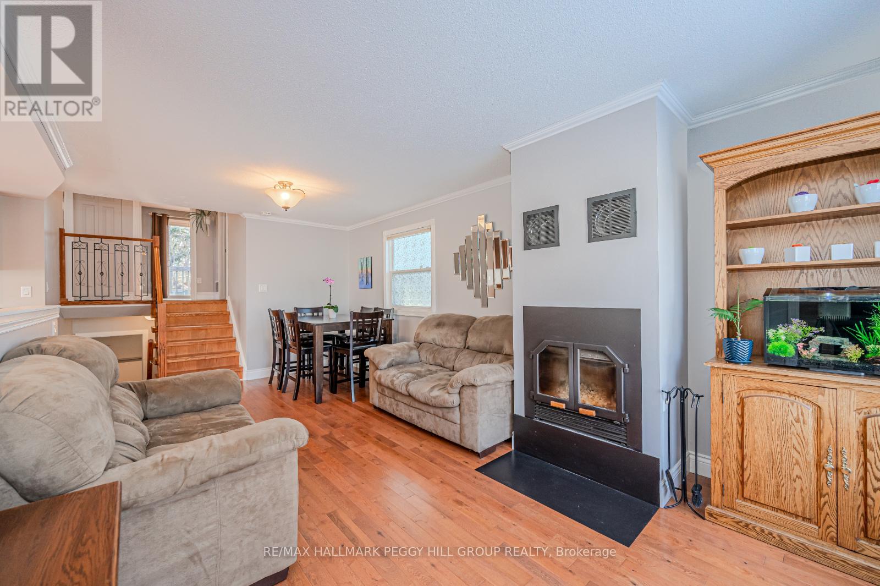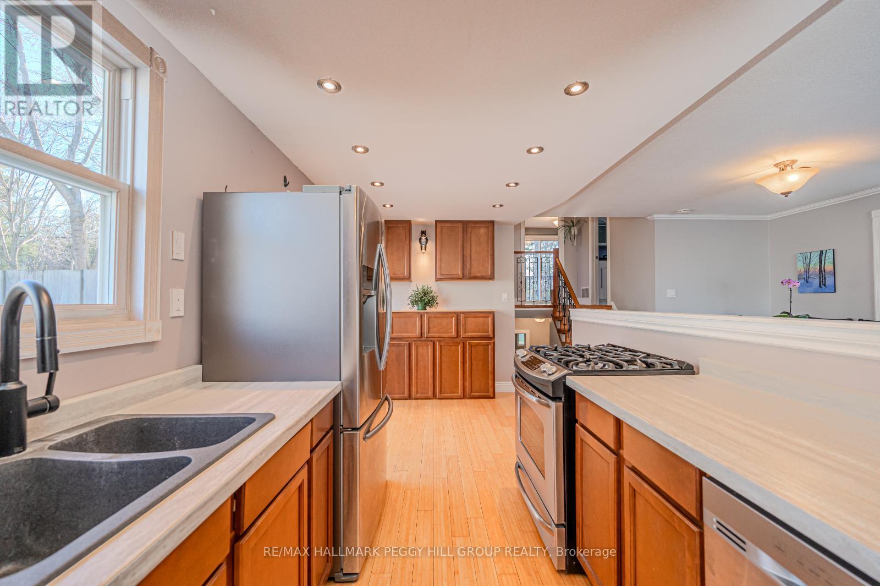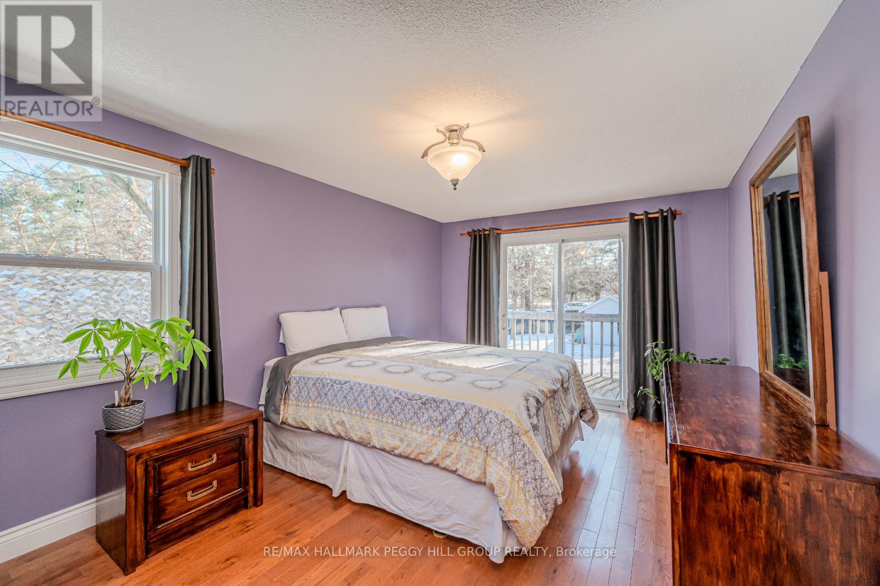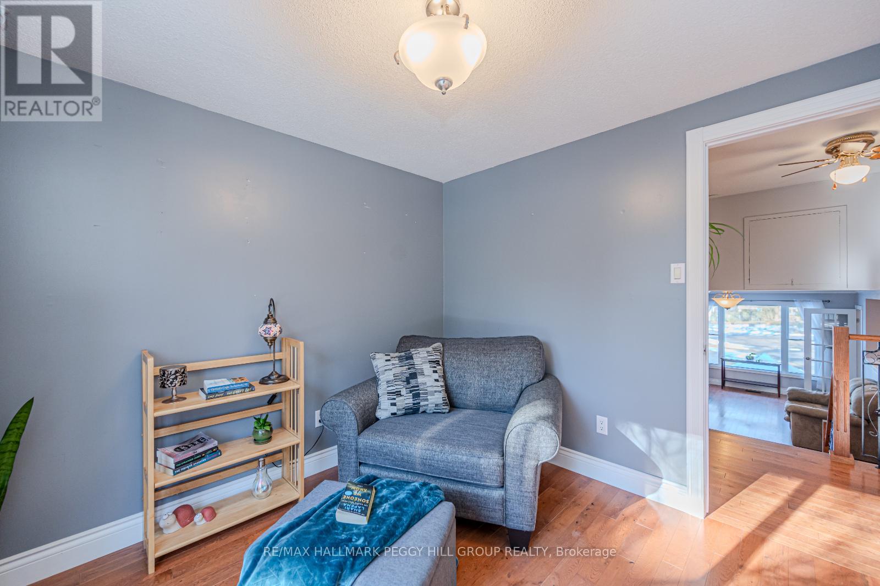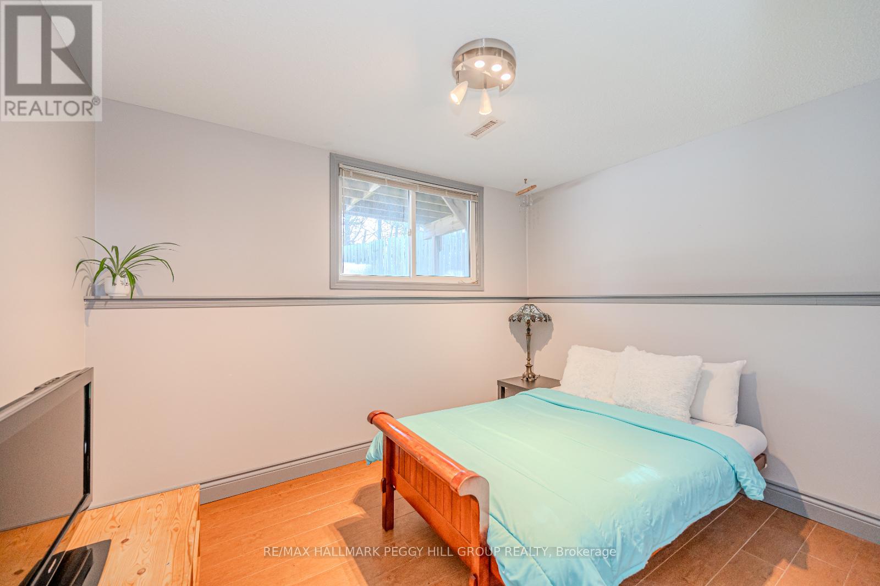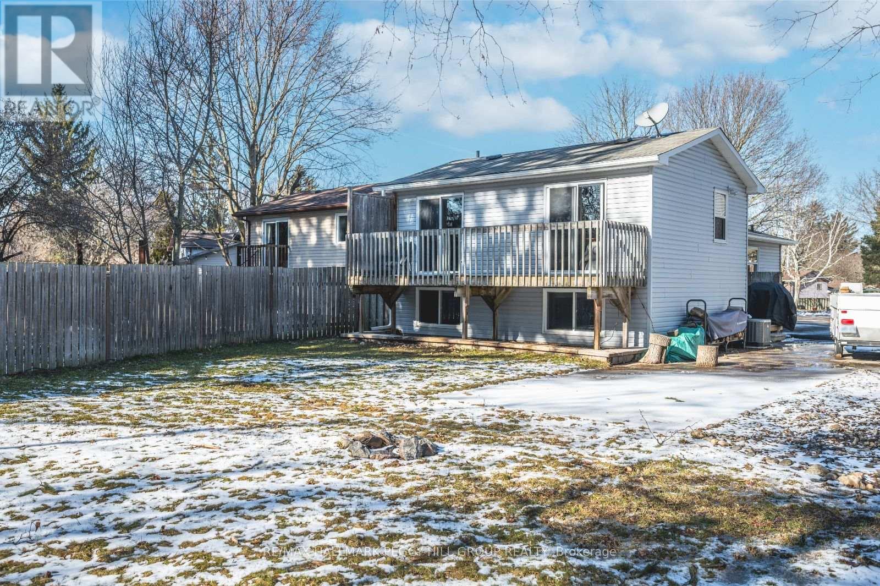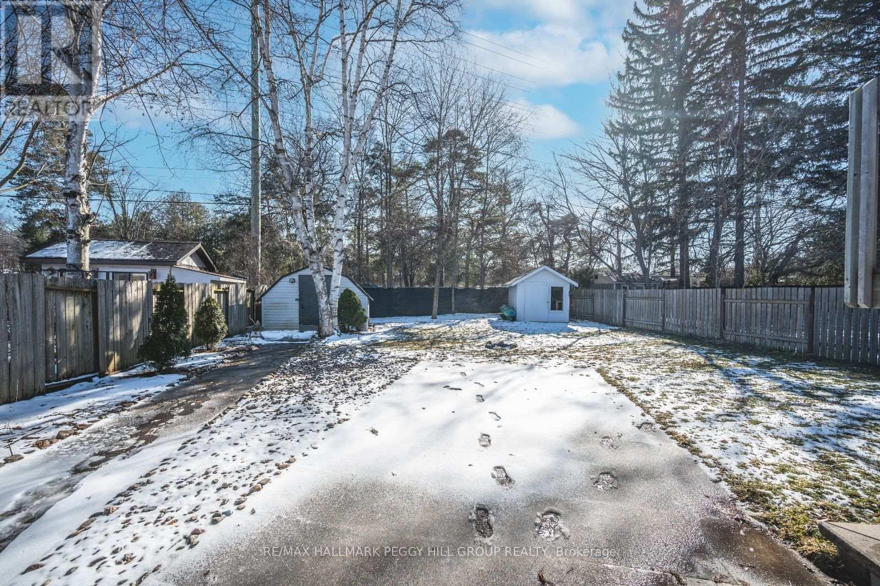4 Bedroom
2 Bathroom
Fireplace
Central Air Conditioning
Forced Air
$675,000
WELL-MAINTAINED FAMILY HOME ON A LARGE LOT IN SUNNIDALE! This property is a charming backsplit in a mature family-friendly neighbourhood in Sunnidale. It's conveniently situated near parks, schools, community centers, shopping and highway access. The house sits on a large 137 deep lot with RV or trailer parking and lush greenery. The home features hardwood flooring, an open-concept kitchen and living room with a wood fireplace, and a fair-sized deck accessible from two bedrooms overlooking a private backyard shaded by mature trees. The lower level, finished in 2021, offers extra living space. Updates include new eavestroughs, blown attic insulation, electrical panel upgrade, and new A/C and furnace, providing added peace of mind and efficiency. Additionally, there's an owned tankless hot water heater for year-round comfort. Your #HomeToStay awaits. (id:53047)
Property Details
|
MLS® Number
|
S8120144 |
|
Property Type
|
Single Family |
|
Community Name
|
Sunnidale |
|
Amenities Near By
|
Place Of Worship, Schools |
|
Community Features
|
Community Centre |
|
Parking Space Total
|
2 |
Building
|
Bathroom Total
|
2 |
|
Bedrooms Above Ground
|
2 |
|
Bedrooms Below Ground
|
2 |
|
Bedrooms Total
|
4 |
|
Basement Development
|
Finished |
|
Basement Type
|
Full (finished) |
|
Construction Style Attachment
|
Detached |
|
Construction Style Split Level
|
Backsplit |
|
Cooling Type
|
Central Air Conditioning |
|
Exterior Finish
|
Brick, Vinyl Siding |
|
Fireplace Present
|
Yes |
|
Heating Fuel
|
Natural Gas |
|
Heating Type
|
Forced Air |
|
Type
|
House |
Land
|
Acreage
|
No |
|
Land Amenities
|
Place Of Worship, Schools |
|
Size Irregular
|
26.29 X 137.29 Ft ; 26.2 X 31.8 X 57.8 X 75.2 X 57.0 X 137.2 |
|
Size Total Text
|
26.29 X 137.29 Ft ; 26.2 X 31.8 X 57.8 X 75.2 X 57.0 X 137.2 |
Rooms
| Level |
Type |
Length |
Width |
Dimensions |
|
Second Level |
Primary Bedroom |
5.44 m |
3.15 m |
5.44 m x 3.15 m |
|
Second Level |
Bedroom 2 |
2.87 m |
2.97 m |
2.87 m x 2.97 m |
|
Basement |
Family Room |
6.35 m |
3 m |
6.35 m x 3 m |
|
Basement |
Laundry Room |
6.43 m |
2.31 m |
6.43 m x 2.31 m |
|
Lower Level |
Bedroom 3 |
3.61 m |
2.79 m |
3.61 m x 2.79 m |
|
Lower Level |
Bedroom 4 |
4.72 m |
3.15 m |
4.72 m x 3.15 m |
|
Main Level |
Foyer |
2.31 m |
1.19 m |
2.31 m x 1.19 m |
|
Main Level |
Kitchen |
2.41 m |
5.13 m |
2.41 m x 5.13 m |
|
Main Level |
Living Room |
6.5 m |
3.33 m |
6.5 m x 3.33 m |
Utilities
|
Sewer
|
Installed |
|
Natural Gas
|
Installed |
|
Electricity
|
Installed |
|
Cable
|
Available |
https://www.realtor.ca/real-estate/26590598/67-janice-dr-barrie-sunnidale


