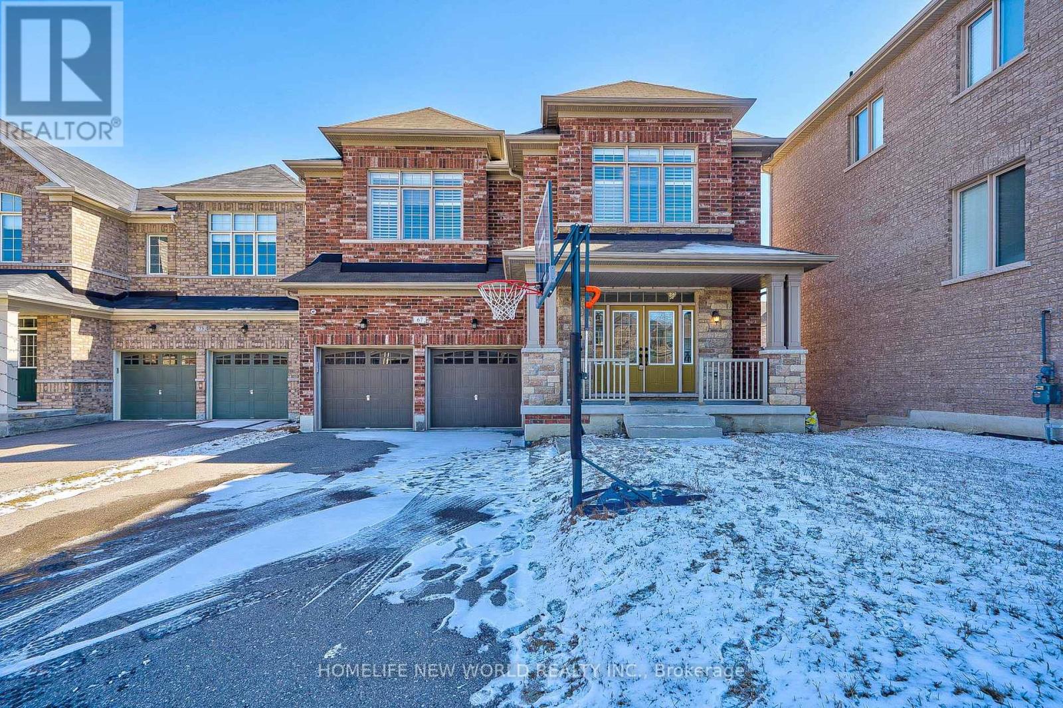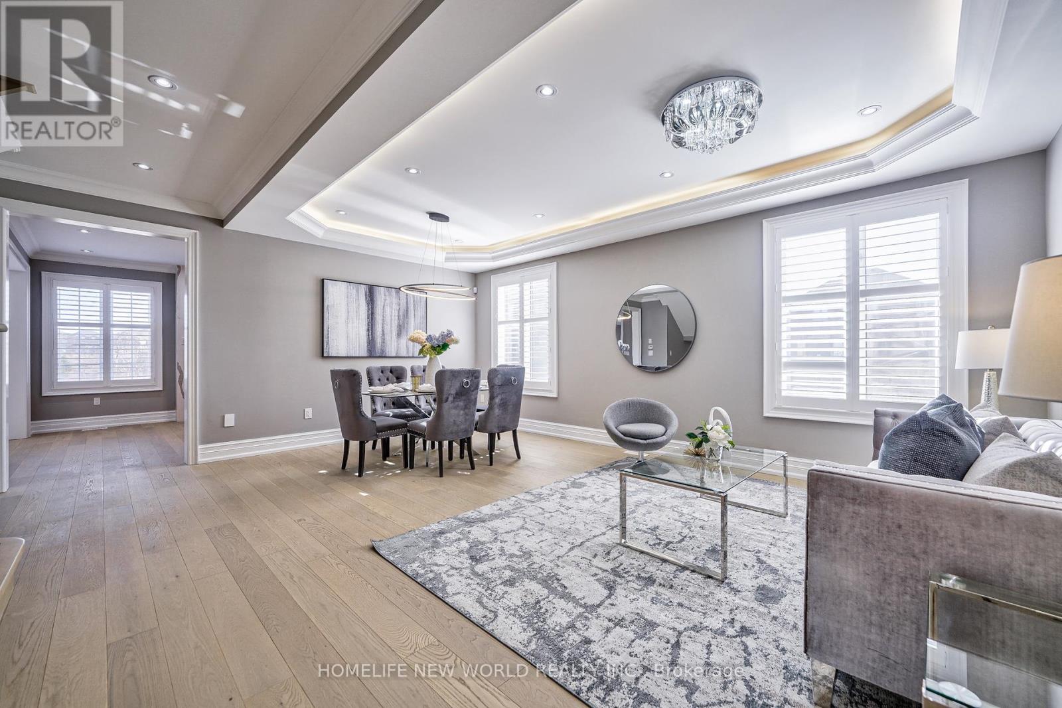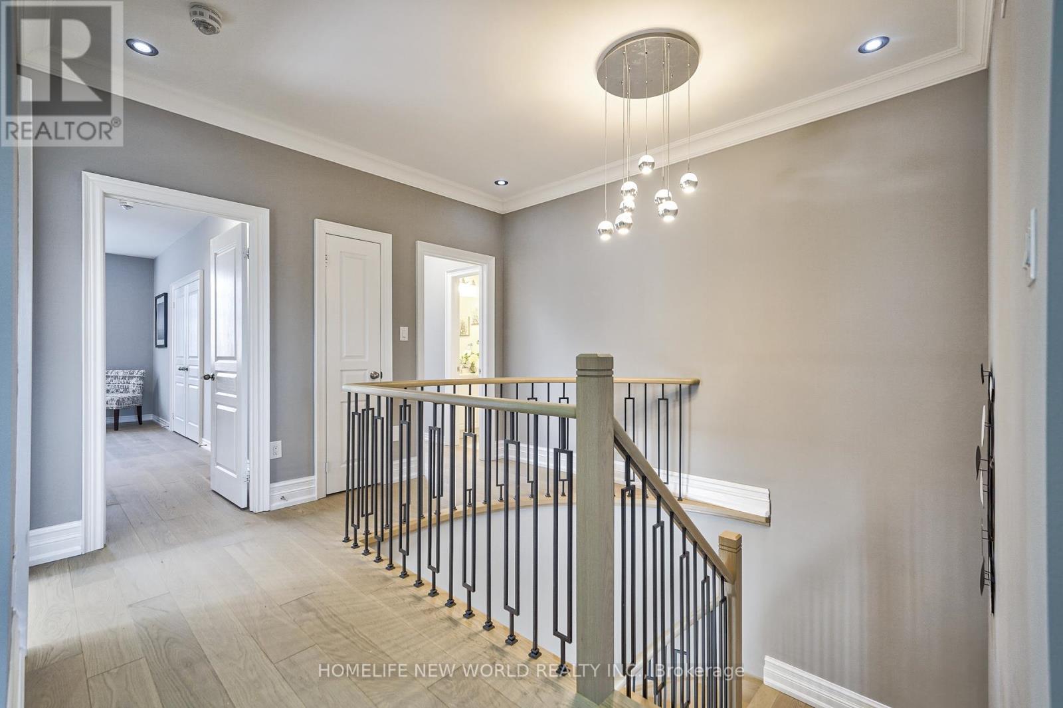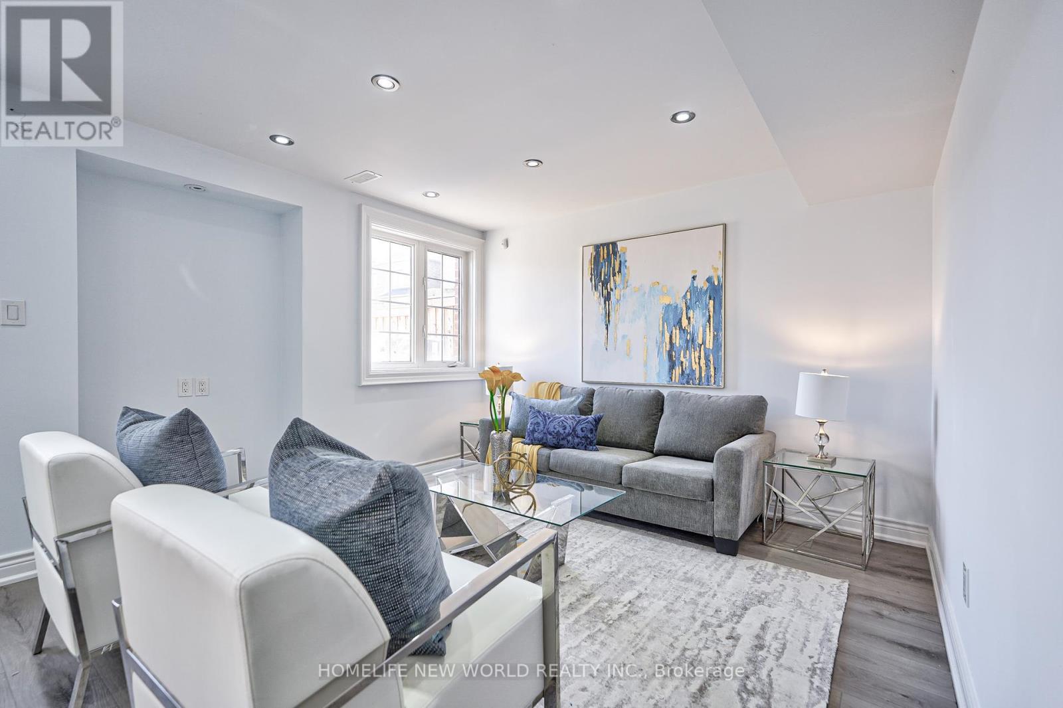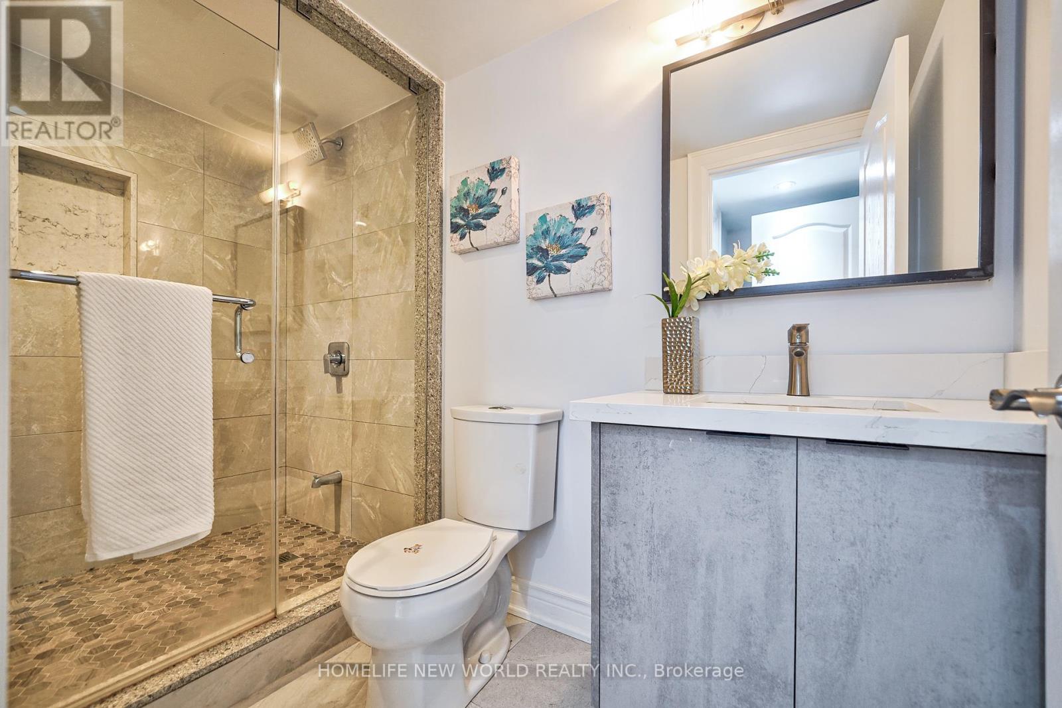6 Bedroom
6 Bathroom
Fireplace
Central Air Conditioning
Forced Air
$1,788,000
Gorgeous home w/Move-in-Condition located In Aurora nicely quiet Rural Aurora neighborhood! 160 feet Ravine Lot Detached home w/5 Bed, Office, & 6 Baths & Double Garage w/Double Driveway w/o sidewalk fits 5 cars ~3,200 sqft! 9 feet Ceiling on main & 2nd floor! Modern kitchen W/Double Sink, backsplash, granite counter-top, Granite Centre Island w/Breakfast Bar, & Pantry! Finished basement w/4 pcs ensuite bathroom, living room, full-size kitchen, & laundry room! East facing to the backyard! Close To Aurora Grove PS, Dr. G.W. Williams SS, 4 minutes to SmartCentres Aurora North (Walmart Superstore, LCBO, & Best Buy), 5 minutes to Aurora Centre (Sobey's, PetSmart, Cineplex), Canadian Tire, The Home Depot, Longo's, Public Transit, Aurora GO Station, Park, Supermarket, Restaurants, & 5 minutes to Hwy 404.**** EXTRAS **** All Existing: Electrical Light Fixtures, S/S Fridge, S/S Electric Stove, S/S Kitchen Exhaust Fan, S/S B/I Dishwasher, S/S Front-load Washer, S/S Front-load Dryer, Water softener, CVAC, Two Garage Door Opener & Remote, Gas Furnace, & CAC. (id:53047)
Property Details
|
MLS® Number
|
N8108970 |
|
Property Type
|
Single Family |
|
Community Name
|
Rural Aurora |
|
Amenities Near By
|
Park, Public Transit, Schools |
|
Features
|
Cul-de-sac, Ravine |
|
Parking Space Total
|
7 |
Building
|
Bathroom Total
|
6 |
|
Bedrooms Above Ground
|
5 |
|
Bedrooms Below Ground
|
1 |
|
Bedrooms Total
|
6 |
|
Basement Development
|
Finished |
|
Basement Features
|
Walk Out |
|
Basement Type
|
N/a (finished) |
|
Construction Style Attachment
|
Detached |
|
Cooling Type
|
Central Air Conditioning |
|
Exterior Finish
|
Brick, Stone |
|
Fireplace Present
|
Yes |
|
Heating Fuel
|
Natural Gas |
|
Heating Type
|
Forced Air |
|
Stories Total
|
2 |
|
Type
|
House |
Parking
Land
|
Acreage
|
No |
|
Land Amenities
|
Park, Public Transit, Schools |
|
Size Irregular
|
56.76 X 160.44 Ft ; 18.4ftx160.44ftx56.79ftx164.65ftx35.35ft |
|
Size Total Text
|
56.76 X 160.44 Ft ; 18.4ftx160.44ftx56.79ftx164.65ftx35.35ft |
Rooms
| Level |
Type |
Length |
Width |
Dimensions |
|
Second Level |
Primary Bedroom |
|
|
Measurements not available |
|
Second Level |
Bedroom 2 |
|
|
Measurements not available |
|
Second Level |
Bedroom 3 |
|
|
Measurements not available |
|
Second Level |
Bedroom 4 |
|
|
Measurements not available |
|
Basement |
Bedroom 5 |
|
|
Measurements not available |
|
Basement |
Great Room |
|
|
Measurements not available |
|
Ground Level |
Living Room |
|
|
Measurements not available |
|
Ground Level |
Dining Room |
|
|
Measurements not available |
|
Ground Level |
Kitchen |
|
|
Measurements not available |
|
Ground Level |
Eating Area |
|
|
Measurements not available |
|
Ground Level |
Family Room |
|
|
Measurements not available |
|
Ground Level |
Office |
|
|
Measurements not available |
https://www.realtor.ca/real-estate/26574972/67-kashani-crt-aurora-rural-aurora
