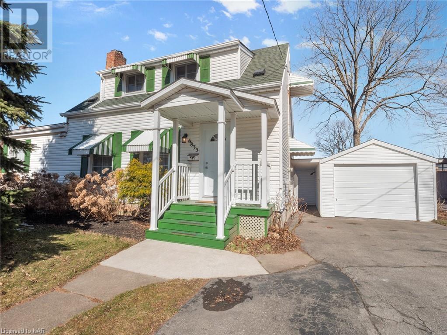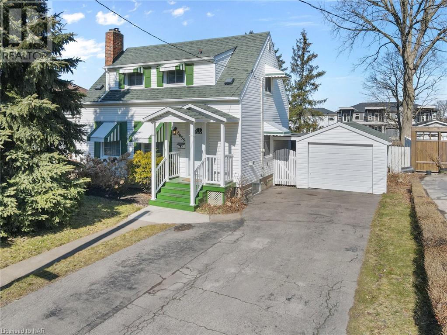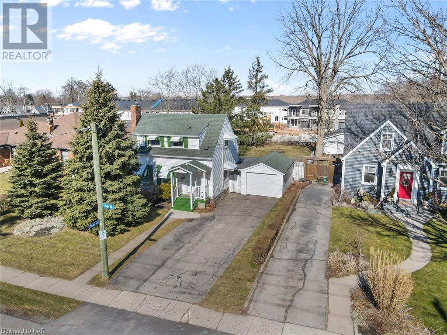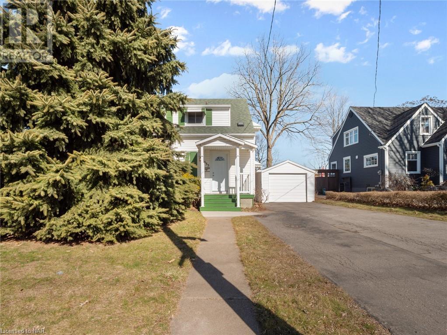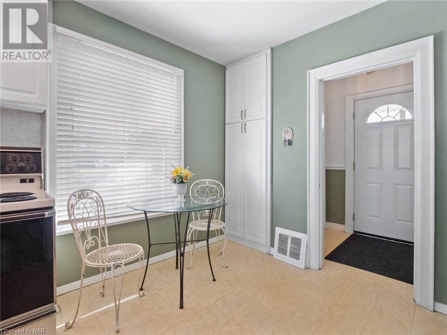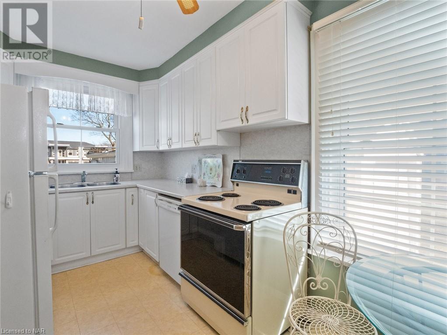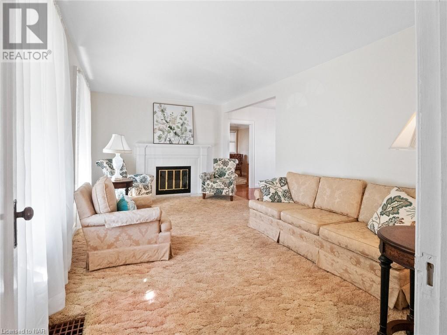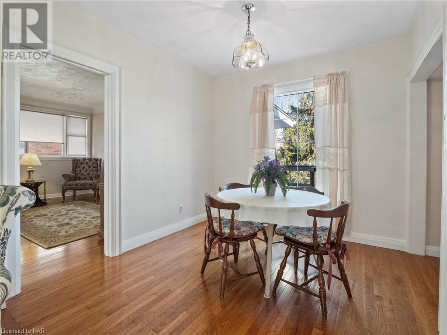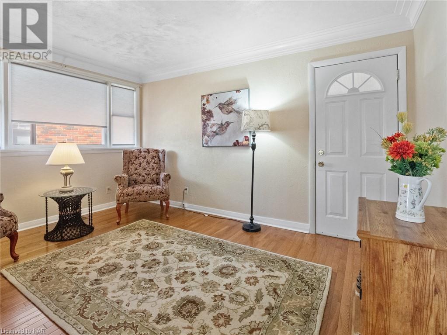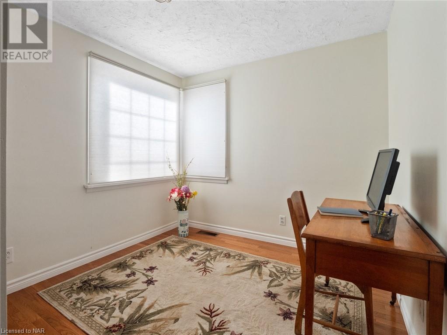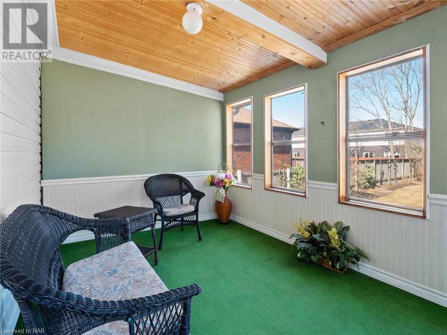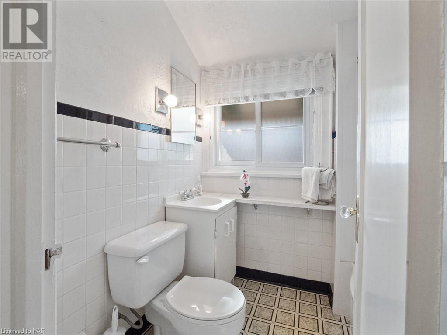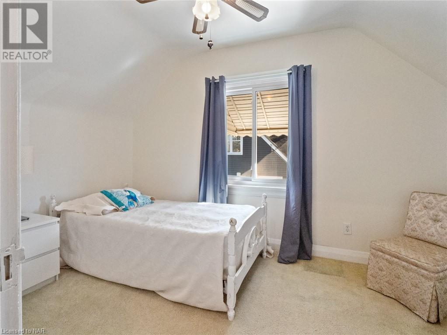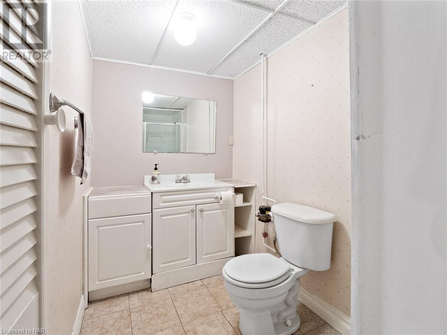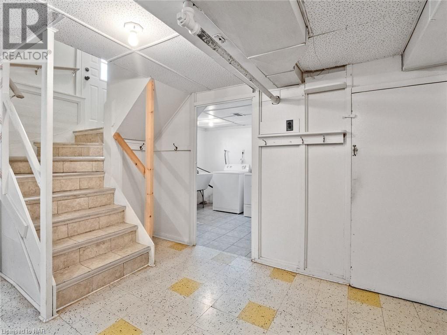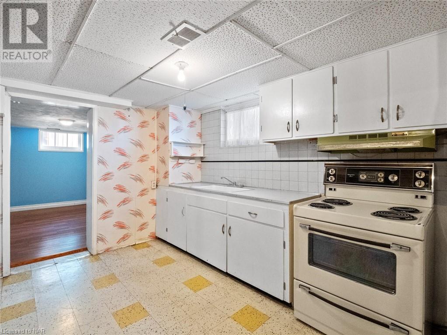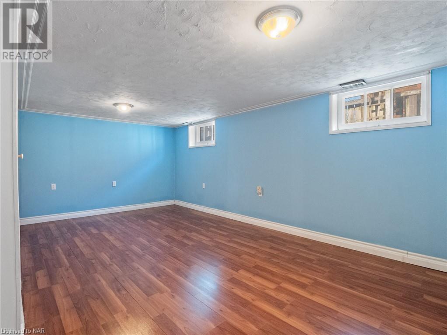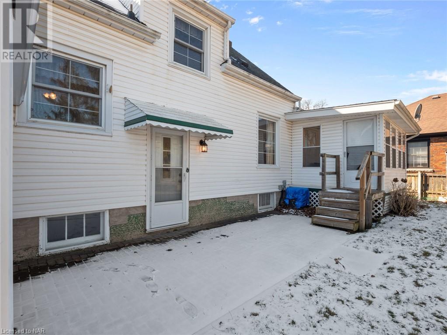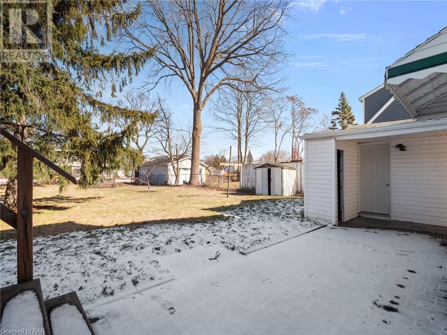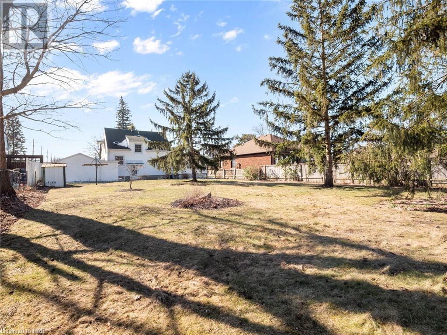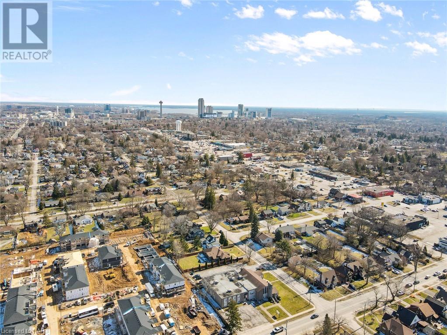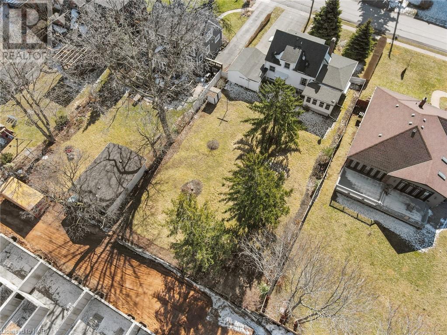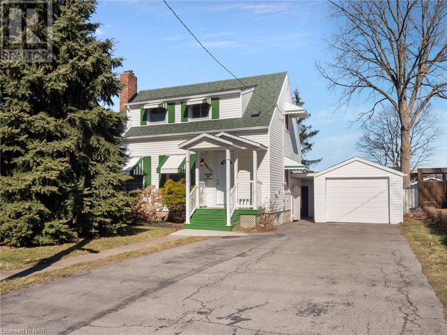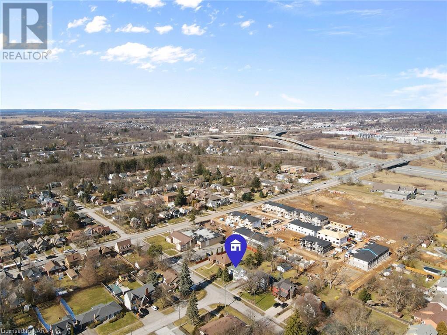3 Bedroom
1297
2 Level
Central Air Conditioning
Forced Air
Lawn Sprinkler
$549,888
Welcome to your next investment opportunity or perfect starter home in the heart of Niagara Falls! This charming detached 1.5 story house, spanning 1297 sq ft, is move-in ready and offers the ideal blend of convenience and comfort. Upon entering, you'll be greeted by a cozy living space that seamlessly flows into a functional kitchen, ideal for whipping up delicious meals. With three bedrooms and three bathrooms, including an ensuite in the primary bedroom, there's ample space for a growing family or accommodating guests. The property boasts a lovely backyard, perfect for outdoor gatherings or simply enjoying some fresh air. Plus, the detached garage with an opener provides convenient parking and additional storage space. But the perks don't stop there – the finished basement adds even more value, featuring an additional kitchenette area, cold storage, and a convenient laundry room. Whether you're looking for extra living space or a potential rental opportunity, this basement has endless possibilities. Conveniently located close to amenities and the highway, this home offers easy access to everything Niagara Falls has to offer. Whether you're commuting to work or exploring the local attractions, you'll love the central location of this property. Don't miss out on this fantastic opportunity to invest in your future or take the first step into homeownership. Schedule a viewing today and make this house your new home sweet home! (id:53047)
Live Streams
This property has online live streams scheduled!
Property Details
|
MLS® Number
|
40546484 |
|
Property Type
|
Single Family |
|
Amenities Near By
|
Hospital, Place Of Worship, Playground, Public Transit, Shopping |
|
Community Features
|
School Bus |
|
Equipment Type
|
Water Heater |
|
Features
|
Paved Driveway, Automatic Garage Door Opener |
|
Parking Space Total
|
3 |
|
Rental Equipment Type
|
Water Heater |
Building
|
Bedrooms Above Ground
|
3 |
|
Bedrooms Total
|
3 |
|
Appliances
|
Dryer, Refrigerator, Stove, Water Meter, Washer, Garage Door Opener |
|
Architectural Style
|
2 Level |
|
Basement Development
|
Partially Finished |
|
Basement Type
|
Full (partially Finished) |
|
Constructed Date
|
1946 |
|
Construction Style Attachment
|
Detached |
|
Cooling Type
|
Central Air Conditioning |
|
Exterior Finish
|
Vinyl Siding |
|
Fixture
|
Ceiling Fans |
|
Heating Type
|
Forced Air |
|
Stories Total
|
2 |
|
Size Interior
|
1297 |
|
Type
|
House |
|
Utility Water
|
Municipal Water |
Parking
Land
|
Access Type
|
Highway Nearby |
|
Acreage
|
No |
|
Fence Type
|
Partially Fenced |
|
Land Amenities
|
Hospital, Place Of Worship, Playground, Public Transit, Shopping |
|
Landscape Features
|
Lawn Sprinkler |
|
Sewer
|
Municipal Sewage System |
|
Size Depth
|
160 Ft |
|
Size Frontage
|
70 Ft |
|
Size Irregular
|
0.26 |
|
Size Total
|
0.26 Ac|1/2 - 1.99 Acres |
|
Size Total Text
|
0.26 Ac|1/2 - 1.99 Acres |
|
Zoning Description
|
R1e |
Rooms
| Level |
Type |
Length |
Width |
Dimensions |
|
Second Level |
Bedroom |
|
|
11'0'' x 8'0'' |
|
Second Level |
Primary Bedroom |
|
|
11'3'' x 11'0'' |
|
Main Level |
Family Room |
|
|
15'4'' x 11'1'' |
|
Main Level |
Dining Room |
|
|
9'7'' x 9'7'' |
|
Main Level |
Bedroom |
|
|
9'0'' x 8'0'' |
https://www.realtor.ca/real-estate/26586982/6835-high-street-niagara-falls
