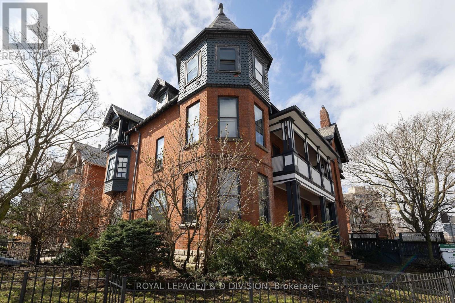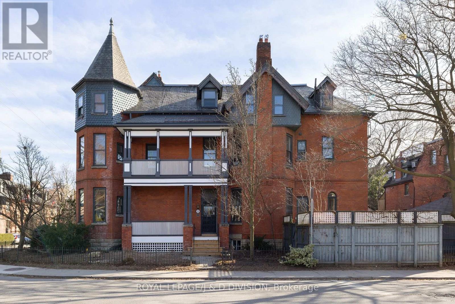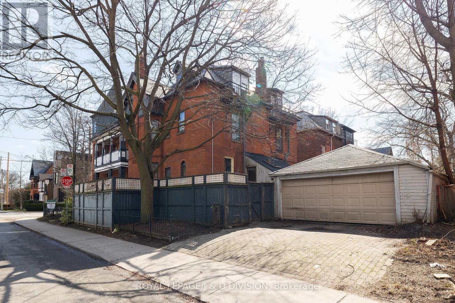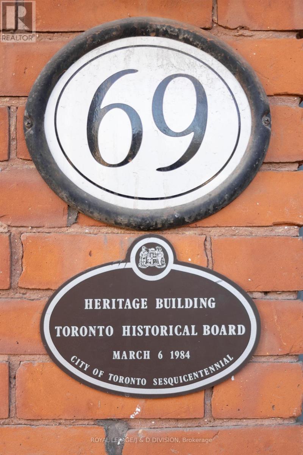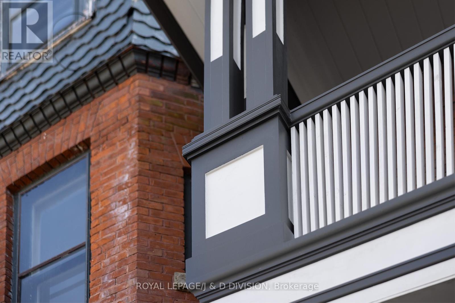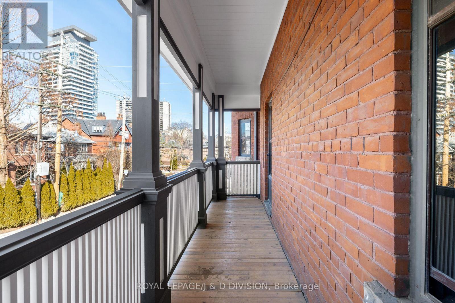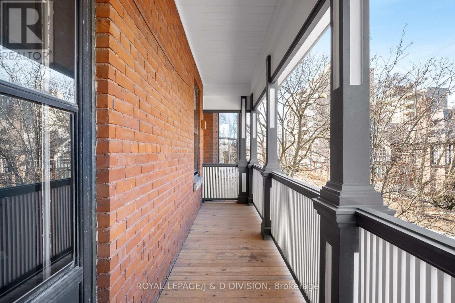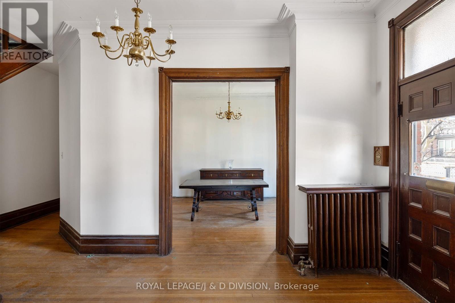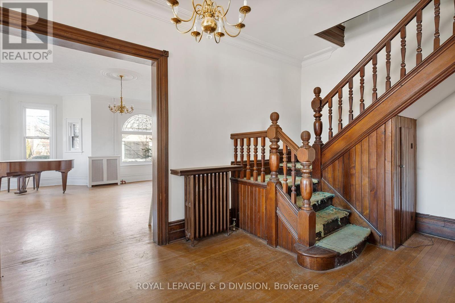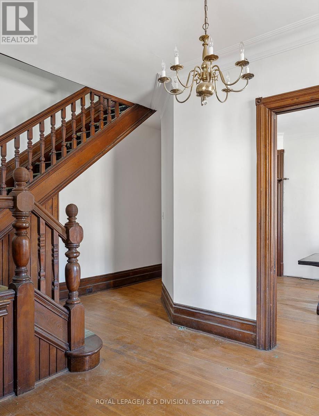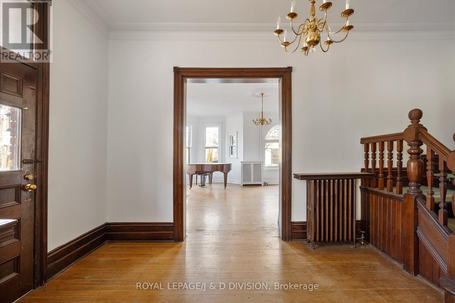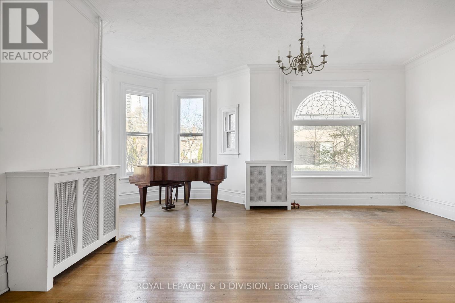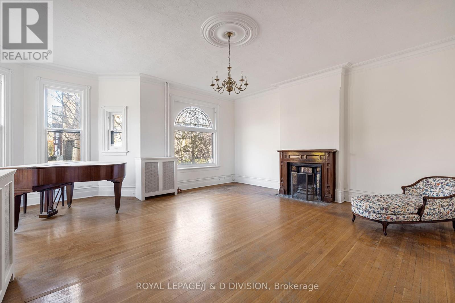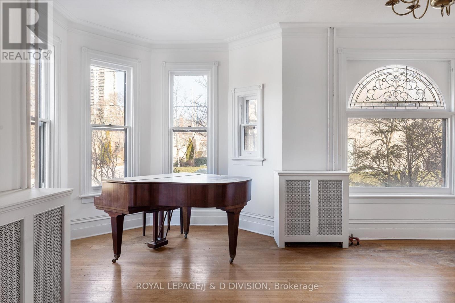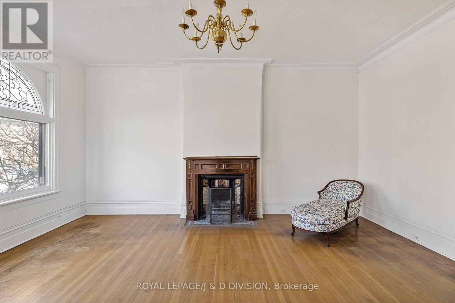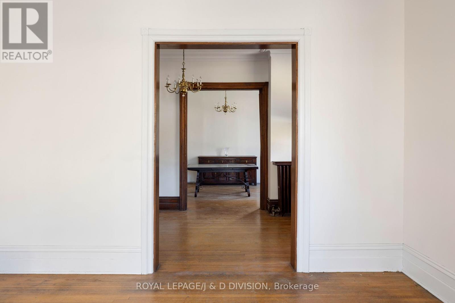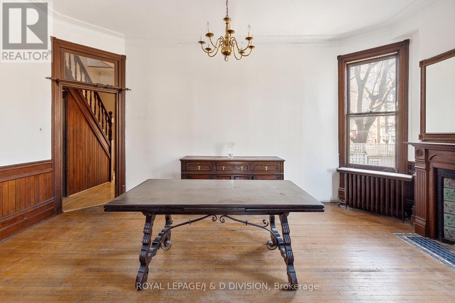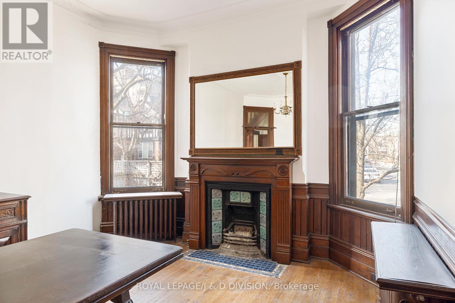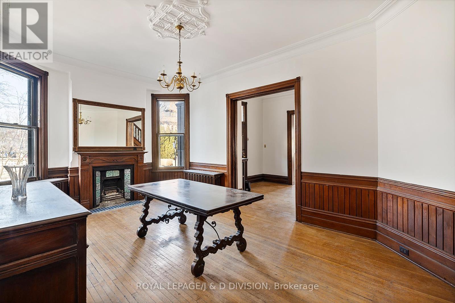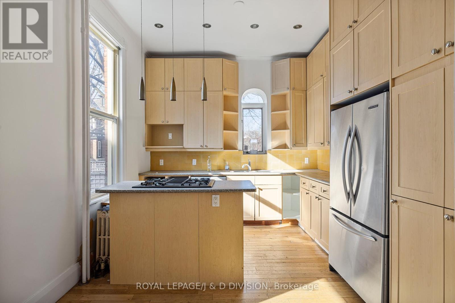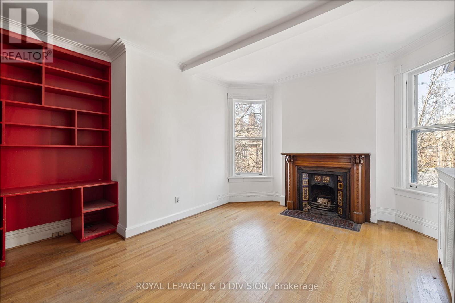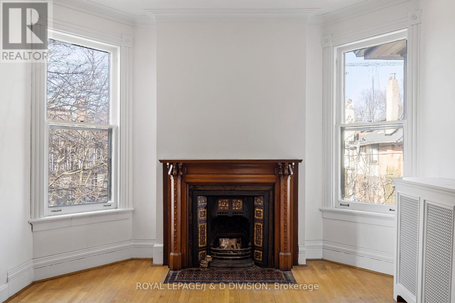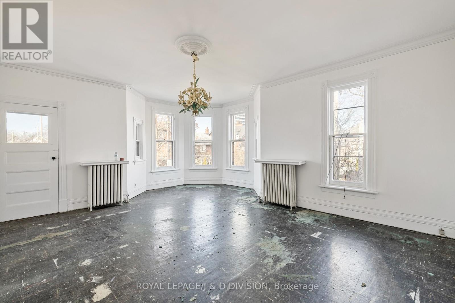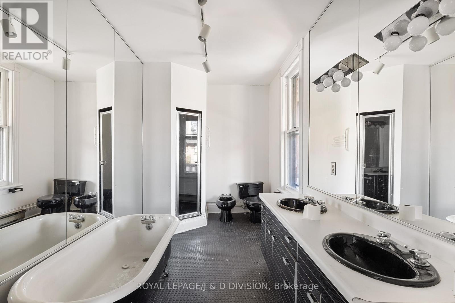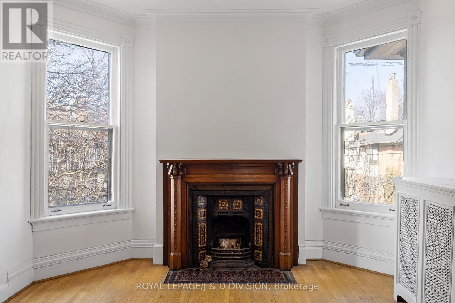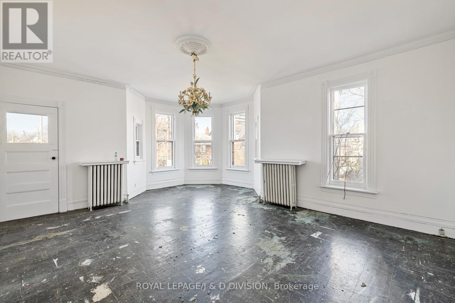7 Bedroom
5 Bathroom
Fireplace
Hot Water Radiator Heat
$3,299,000
The architectural grandeur of this cherished landmark Annex home is highlighted by a magnificent turret with slate shingles and a decorative pinnacle. The rebuilt porch and second storey verandah harken back to the Victorian age. Sunlight infuses this home that boasts magnificent architectural details everywhere you look. The rear garden is an urban oasis and is flanked by an ultra rare double width driveway and garage. The current owners have maintained the essence of this home since 1983. With over 4000 square feet of living space the possibilities are endless. This is the opportunity of a lifetime.**** EXTRAS **** Fridge, Stove, Dishwasher, Washer, Dryer. (id:53047)
Property Details
|
MLS® Number
|
C8112994 |
|
Property Type
|
Single Family |
|
Neigbourhood
|
The Annex |
|
Community Name
|
Annex |
|
Parking Space Total
|
4 |
Building
|
Bathroom Total
|
5 |
|
Bedrooms Above Ground
|
7 |
|
Bedrooms Total
|
7 |
|
Basement Development
|
Unfinished |
|
Basement Type
|
N/a (unfinished) |
|
Construction Style Attachment
|
Semi-detached |
|
Exterior Finish
|
Brick |
|
Fireplace Present
|
Yes |
|
Heating Fuel
|
Natural Gas |
|
Heating Type
|
Hot Water Radiator Heat |
|
Stories Total
|
3 |
|
Type
|
House |
Parking
Land
|
Acreage
|
No |
|
Size Irregular
|
25 X 112 Ft |
|
Size Total Text
|
25 X 112 Ft |
Rooms
| Level |
Type |
Length |
Width |
Dimensions |
|
Second Level |
Primary Bedroom |
5.82 m |
4.3 m |
5.82 m x 4.3 m |
|
Second Level |
Bedroom 2 |
5.02 m |
3.78 m |
5.02 m x 3.78 m |
|
Second Level |
Bedroom 3 |
3.68 m |
2.92 m |
3.68 m x 2.92 m |
|
Third Level |
Bedroom 4 |
5.83 m |
4.57 m |
5.83 m x 4.57 m |
|
Third Level |
Bedroom 5 |
4.17 m |
3.68 m |
4.17 m x 3.68 m |
|
Third Level |
Bedroom |
5.12 m |
4.05 m |
5.12 m x 4.05 m |
|
Third Level |
Bedroom |
5.83 m |
2.07 m |
5.83 m x 2.07 m |
|
Main Level |
Living Room |
5.82 m |
5.82 m |
5.82 m x 5.82 m |
|
Main Level |
Dining Room |
5.82 m |
3.75 m |
5.82 m x 3.75 m |
|
Main Level |
Kitchen |
3.65 m |
3.32 m |
3.65 m x 3.32 m |
https://www.realtor.ca/real-estate/26580577/69-bernard-ave-toronto-annex
