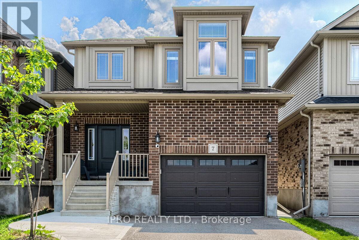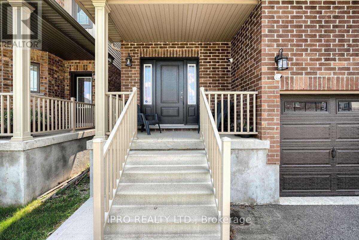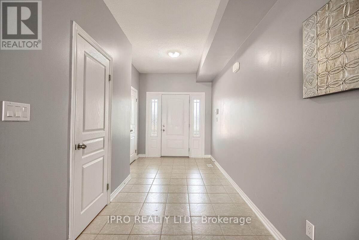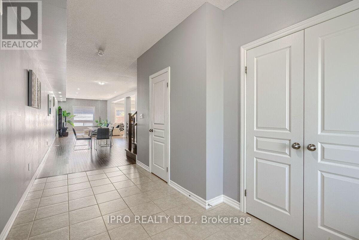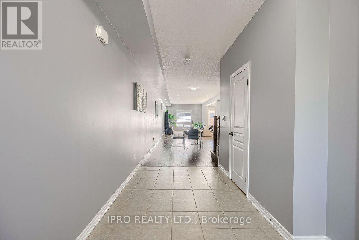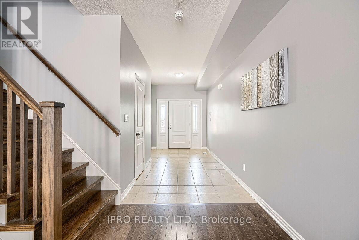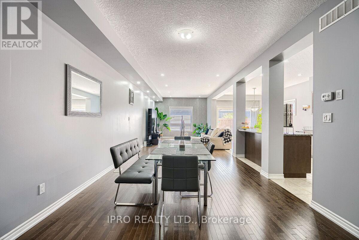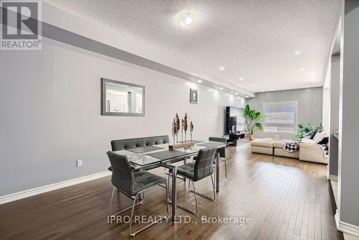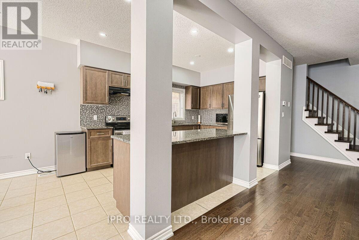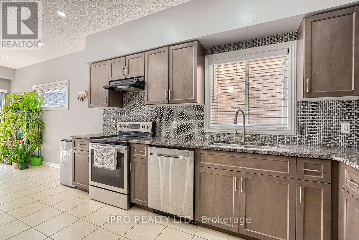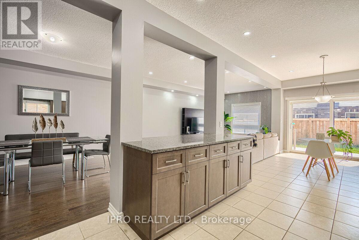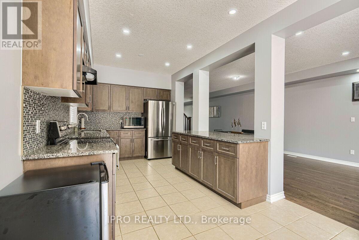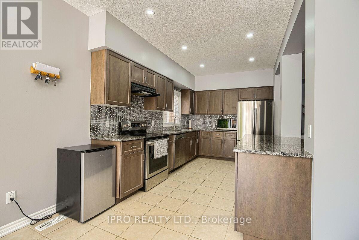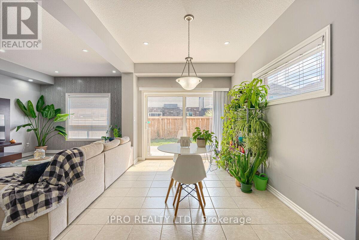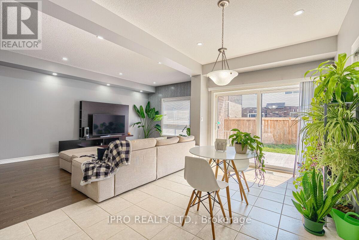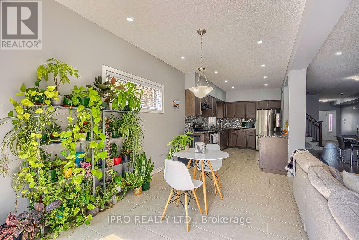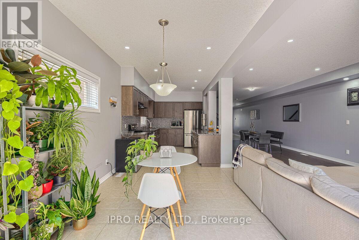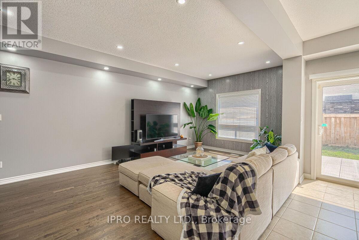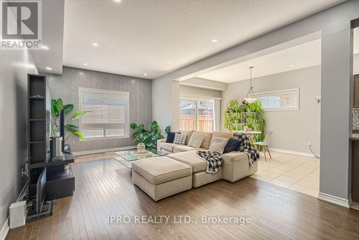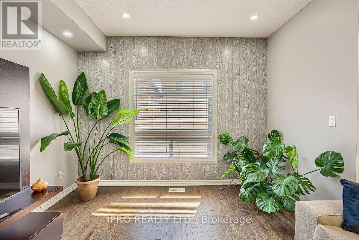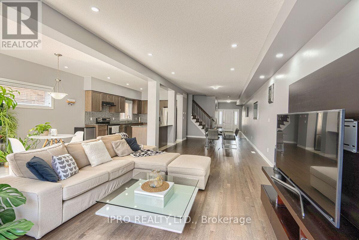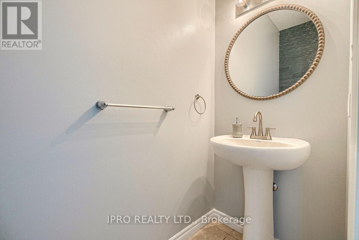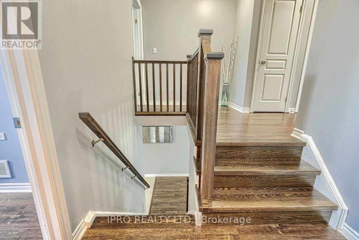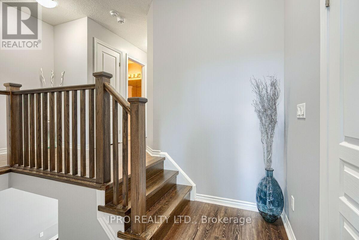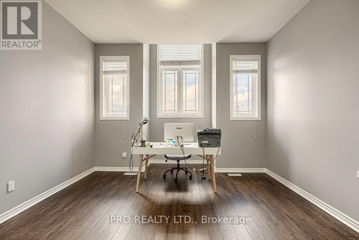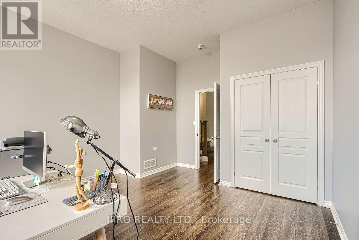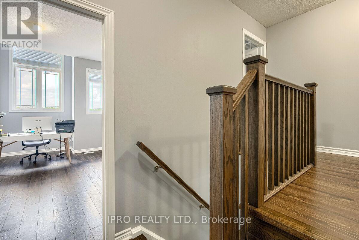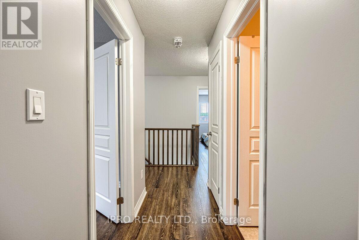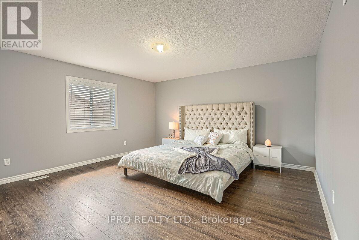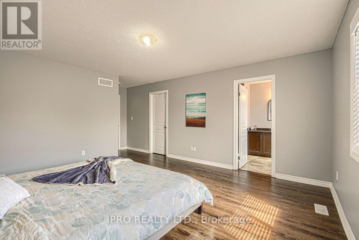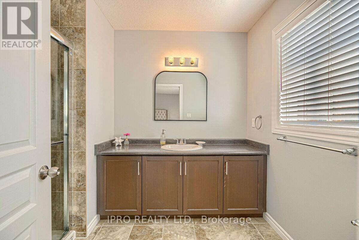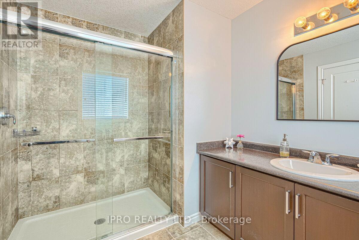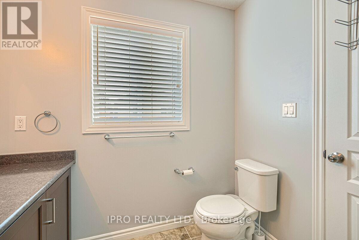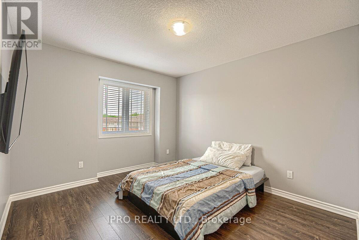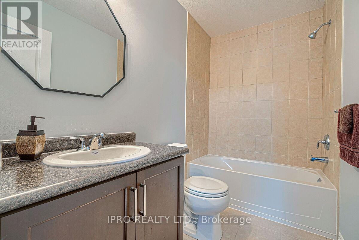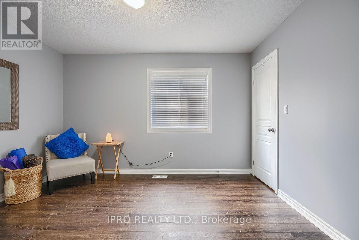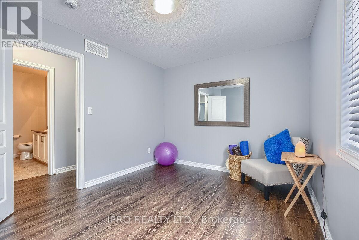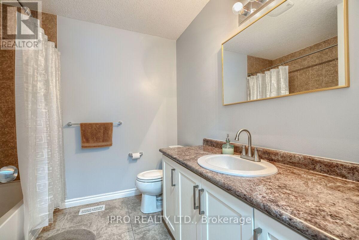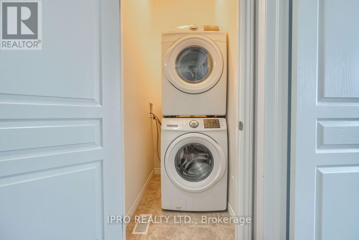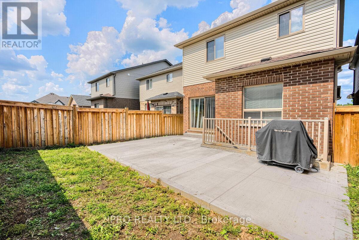4 Bedroom
4 Bathroom
Central Air Conditioning
Forced Air
$1,199,900
Welcome to this beautiful 4 Bed Detached house in the prestigious community of Pine Ridge. This spacious home features 4 Bed, 4 Baths and 1.5 Garage with 4 parking spaces on Driveway. On Main, We have a stunning Great Rm with Hardwood Floor and a combined Dining. There is an open concept kitchen with beautiful natural light filled Breakfast nook. Laminate Flooring in all rooms, Pot lights and Hardwood Flooring on Main Floor, Backsplash in Kitchen and Powder Rm. Laundry on the Second Floor. Freshly Painted. Minutes away from 401and Hwy 6. Short distance to all the amenities including banks, park, school, theatre, gym etc. Seller is the RREA (id:53047)
Property Details
|
MLS® Number
|
X8117250 |
|
Property Type
|
Single Family |
|
Community Name
|
Guelph South |
|
Amenities Near By
|
Park, Public Transit, Schools |
|
Parking Space Total
|
5 |
Building
|
Bathroom Total
|
4 |
|
Bedrooms Above Ground
|
4 |
|
Bedrooms Total
|
4 |
|
Basement Development
|
Unfinished |
|
Basement Features
|
Walk-up |
|
Basement Type
|
N/a (unfinished) |
|
Construction Style Attachment
|
Detached |
|
Cooling Type
|
Central Air Conditioning |
|
Exterior Finish
|
Aluminum Siding, Brick |
|
Heating Fuel
|
Natural Gas |
|
Heating Type
|
Forced Air |
|
Stories Total
|
2 |
|
Type
|
House |
Parking
Land
|
Acreage
|
No |
|
Land Amenities
|
Park, Public Transit, Schools |
|
Size Irregular
|
30 X 105 Ft |
|
Size Total Text
|
30 X 105 Ft |
Rooms
| Level |
Type |
Length |
Width |
Dimensions |
|
Second Level |
Primary Bedroom |
4.57 m |
4.42 m |
4.57 m x 4.42 m |
|
Second Level |
Bedroom 2 |
3.8 m |
3 m |
3.8 m x 3 m |
|
Second Level |
Bedroom 3 |
3.9 m |
3.2 m |
3.9 m x 3.2 m |
|
Second Level |
Bedroom 4 |
5.1 m |
4 m |
5.1 m x 4 m |
|
Second Level |
Laundry Room |
1.66 m |
1 m |
1.66 m x 1 m |
|
Main Level |
Kitchen |
4.01 m |
3.05 m |
4.01 m x 3.05 m |
|
Main Level |
Eating Area |
4.37 m |
3 m |
4.37 m x 3 m |
|
Main Level |
Great Room |
10.74 m |
3.51 m |
10.74 m x 3.51 m |
Utilities
|
Sewer
|
Installed |
|
Natural Gas
|
Installed |
|
Electricity
|
Installed |
|
Cable
|
Installed |
https://www.realtor.ca/real-estate/26586788/7-burcombe-cross-guelph-guelph-south
