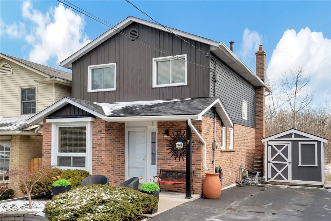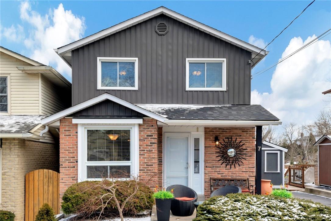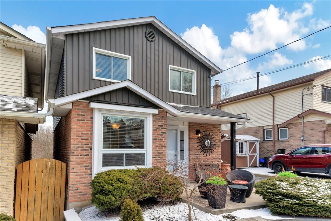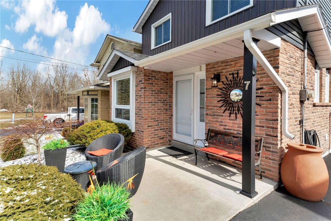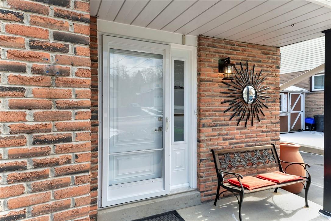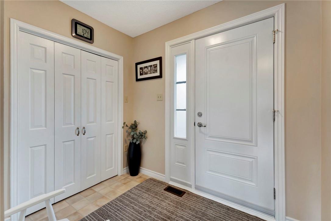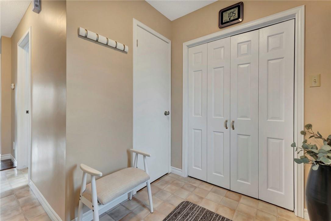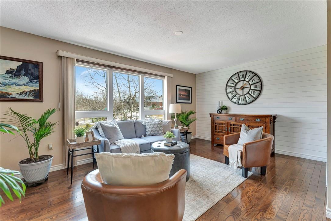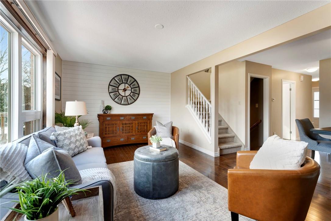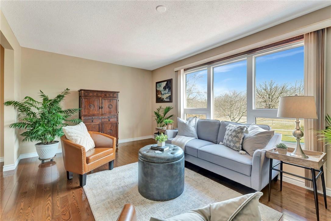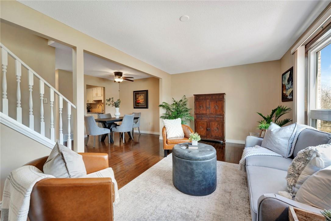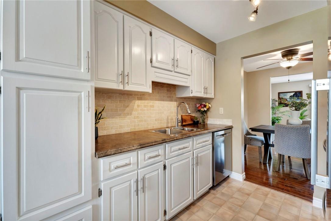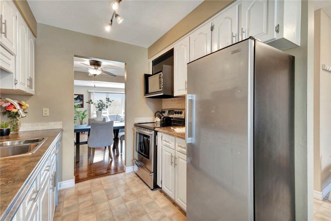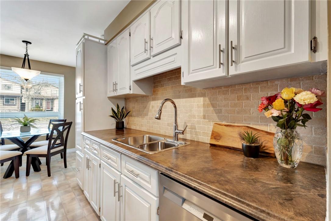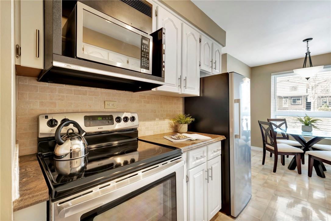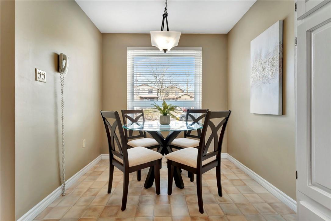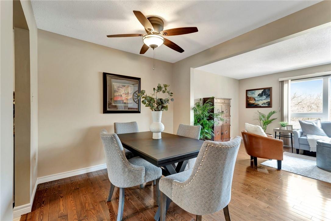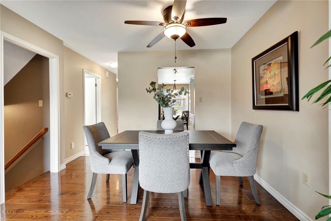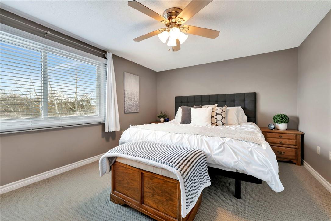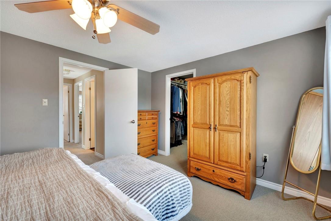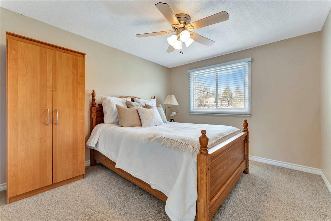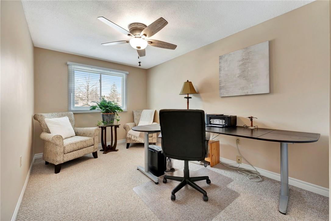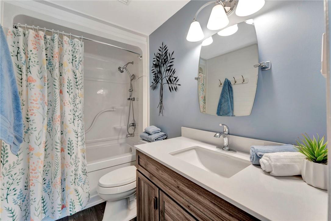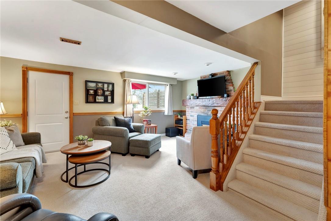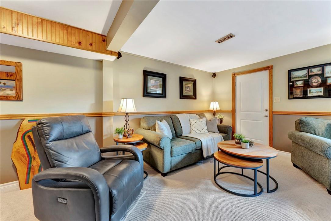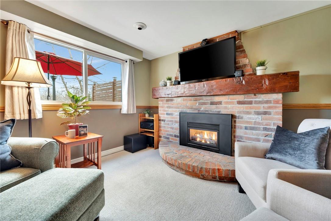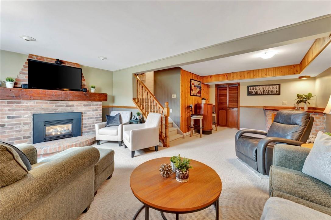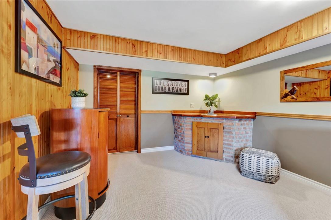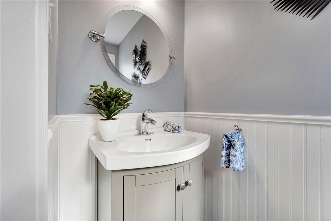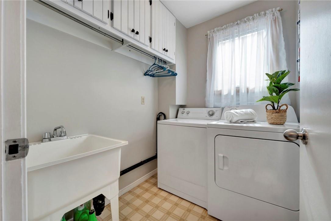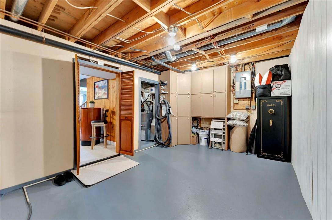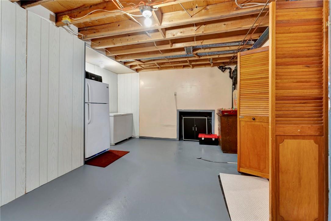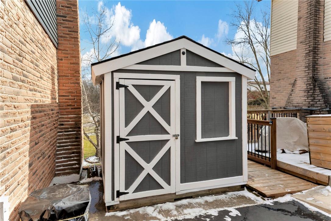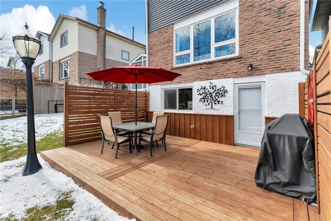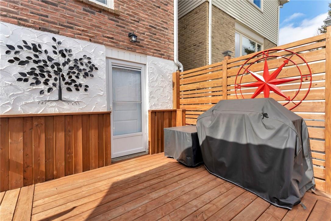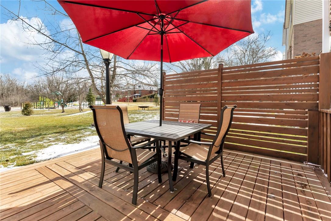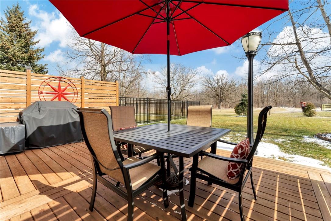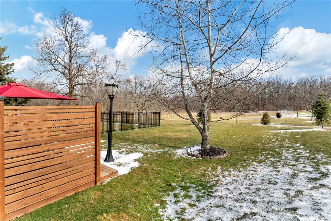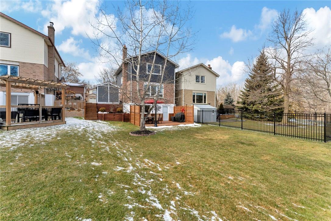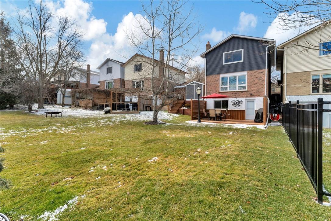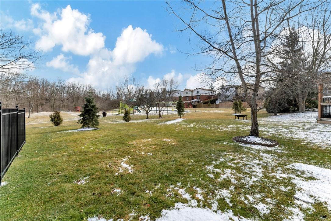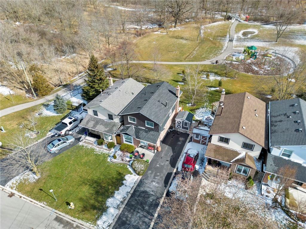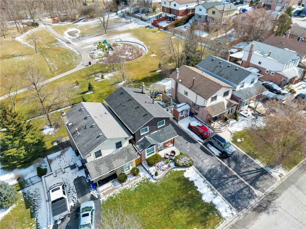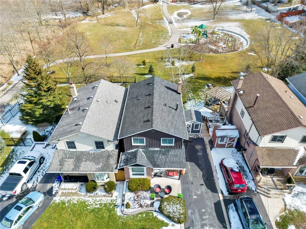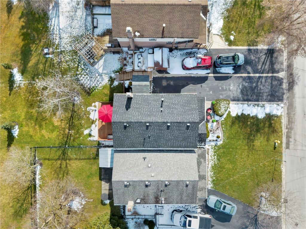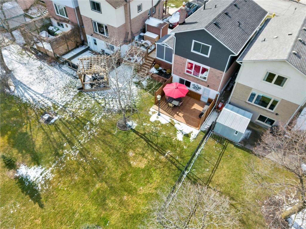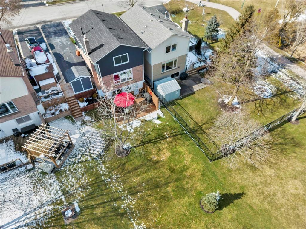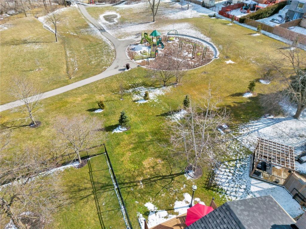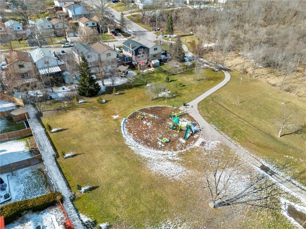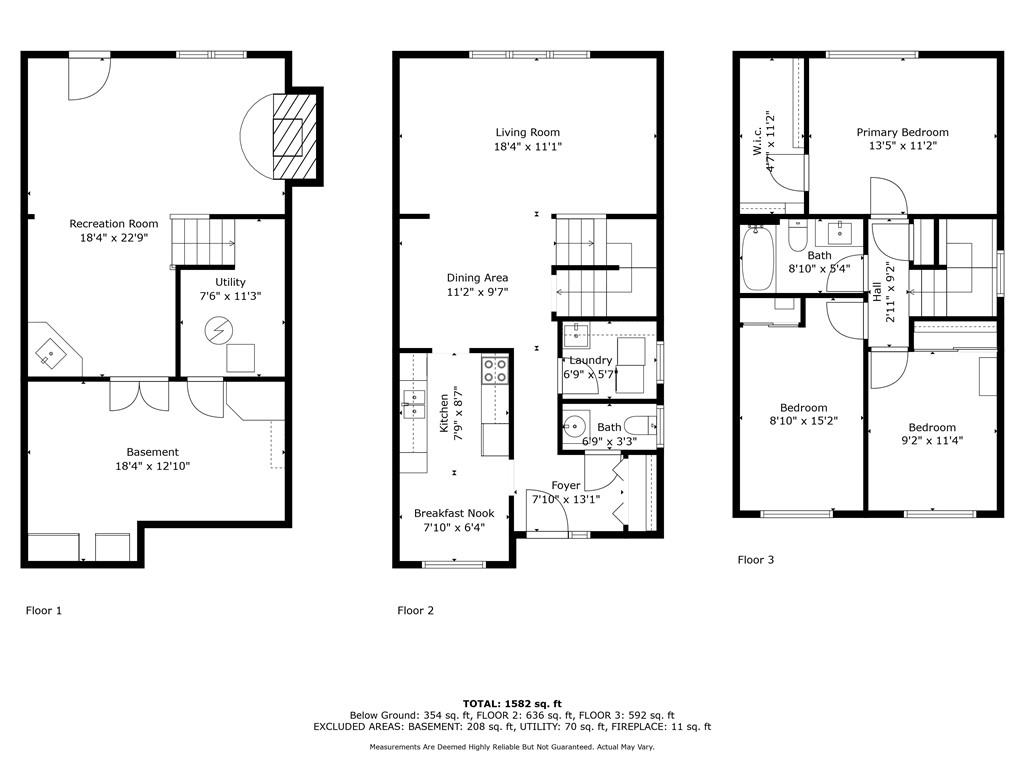3 Bedroom
2 Bathroom
1582 sqft
2 Level
Fireplace
Central Air Conditioning
Forced Air
$649,900
Nestled in the serene surroundings of 7 Burke Dr. Caledonia. This family home epitomizes comfort. Situated in the coveted North East area of Caledonia. (Easy access to Hwy 6 and Hwy 403.) This home boasts picturesque backdrop with playgrounds and parks and scenic walking trails accessible from the family room walkout, featuring natural gas fireplace and wet bar. Short distance from the Grand River. Offering 3 spacious bedrooms and 1.5 baths. The bright main level offers natural light plus the convenience of main floor laundry. Main floor bathroom is fresh and modern - renovated in 2019. High end hardwood floors throughout most of the main level. Notable updates include The Driveway (2020), Concrete porch (2020), Roof replacement (2023). Meticulous care throughout this home. (id:53047)
Property Details
|
MLS® Number
|
H4186977 |
|
Property Type
|
Single Family |
|
Amenities Near By
|
Golf Course, Recreation, Schools |
|
Community Features
|
Community Centre |
|
Equipment Type
|
Water Heater |
|
Features
|
Park Setting, Park/reserve, Conservation/green Belt, Golf Course/parkland, Double Width Or More Driveway, Paved Driveway |
|
Parking Space Total
|
6 |
|
Rental Equipment Type
|
Water Heater |
|
Structure
|
Shed |
Building
|
Bathroom Total
|
2 |
|
Bedrooms Above Ground
|
3 |
|
Bedrooms Total
|
3 |
|
Appliances
|
Central Vacuum, Dishwasher, Dryer, Freezer, Refrigerator, Stove, Washer |
|
Architectural Style
|
2 Level |
|
Basement Development
|
Partially Finished |
|
Basement Type
|
Full (partially Finished) |
|
Constructed Date
|
1978 |
|
Construction Style Attachment
|
Link |
|
Cooling Type
|
Central Air Conditioning |
|
Exterior Finish
|
Brick, Vinyl Siding |
|
Fireplace Fuel
|
Gas |
|
Fireplace Present
|
Yes |
|
Fireplace Type
|
Other - See Remarks |
|
Foundation Type
|
Poured Concrete |
|
Half Bath Total
|
1 |
|
Heating Fuel
|
Natural Gas |
|
Heating Type
|
Forced Air |
|
Stories Total
|
2 |
|
Size Exterior
|
1582 Sqft |
|
Size Interior
|
1582 Sqft |
|
Type
|
House |
|
Utility Water
|
Municipal Water |
Parking
Land
|
Access Type
|
River Access |
|
Acreage
|
No |
|
Land Amenities
|
Golf Course, Recreation, Schools |
|
Sewer
|
Municipal Sewage System |
|
Size Frontage
|
36 Ft |
|
Size Irregular
|
99.16 Ft X 36.33 Ft X 98.93 Ft X 36.33 Ft |
|
Size Total Text
|
99.16 Ft X 36.33 Ft X 98.93 Ft X 36.33 Ft|under 1/2 Acre |
|
Surface Water
|
Creek Or Stream |
Rooms
| Level |
Type |
Length |
Width |
Dimensions |
|
Second Level |
4pc Bathroom |
|
|
8' 10'' x 5' 4'' |
|
Second Level |
Bedroom |
|
|
15' 2'' x 8' 10'' |
|
Second Level |
Bedroom |
|
|
11' 4'' x 9' 2'' |
|
Second Level |
Bedroom |
|
|
13' 5'' x 11' 2'' |
|
Basement |
Hobby Room |
|
|
18' 4'' x 12' 10'' |
|
Basement |
Utility Room |
|
|
11' 3'' x 7' 6'' |
|
Basement |
Family Room |
|
|
22' 9'' x 18' 4'' |
|
Ground Level |
Living Room |
|
|
18' 4'' x 11' 1'' |
|
Ground Level |
Dining Room |
|
|
11' 2'' x 9' 7'' |
|
Ground Level |
Kitchen |
|
|
7' 9'' x 8' 7'' |
|
Ground Level |
Breakfast |
|
|
7' 10'' x 6' 4'' |
|
Ground Level |
Laundry Room |
|
|
6' 9'' x 5' 7'' |
|
Ground Level |
2pc Bathroom |
|
|
6' 9'' x 3' 3'' |
|
Ground Level |
Foyer |
|
|
7' 10'' x 13' 1'' |
https://www.realtor.ca/real-estate/26582168/7-burke-drive-caledonia
