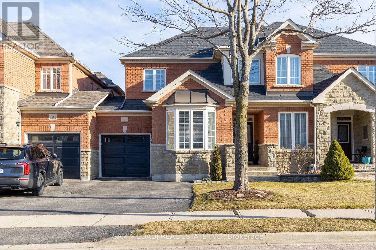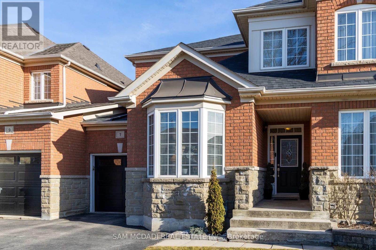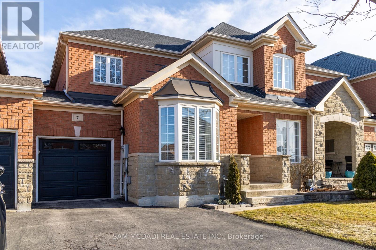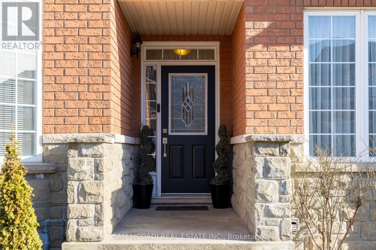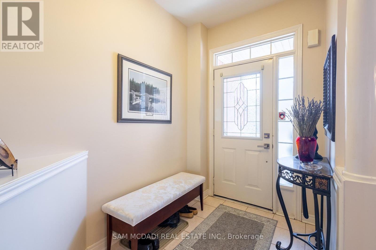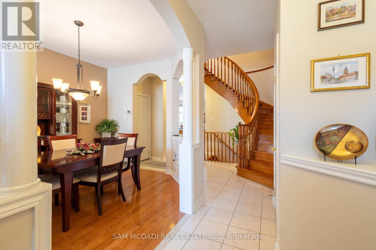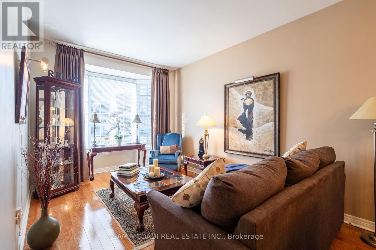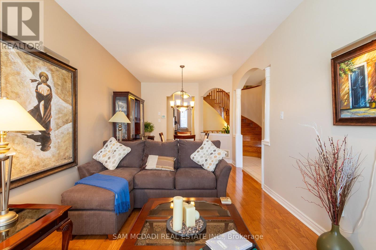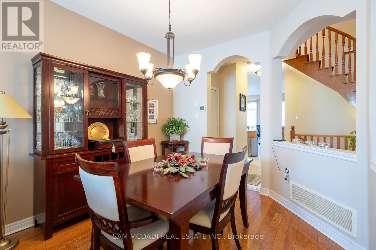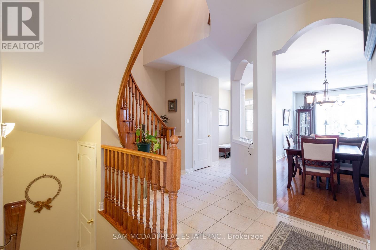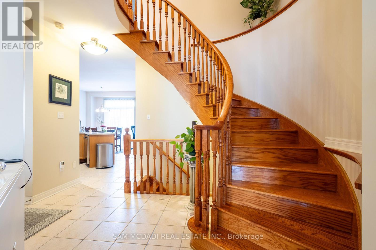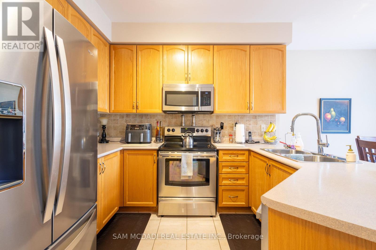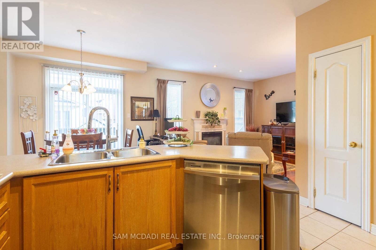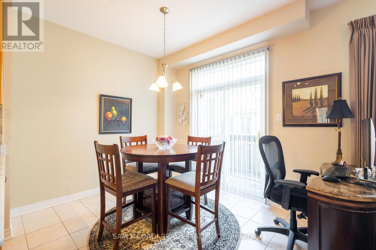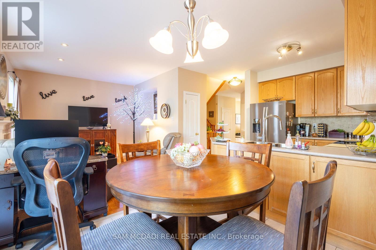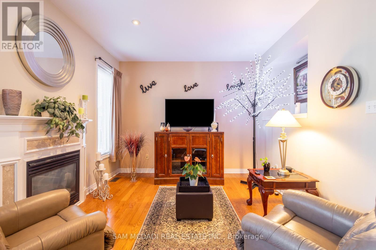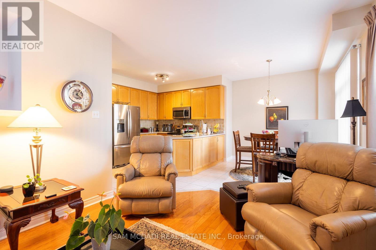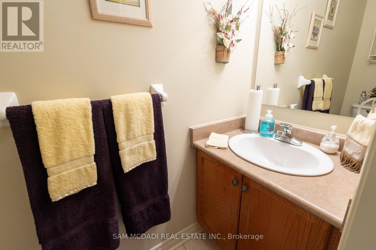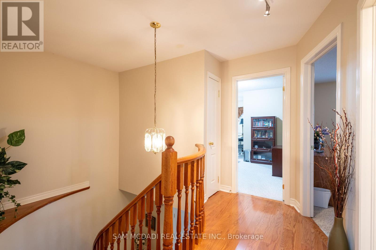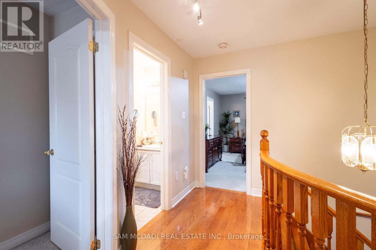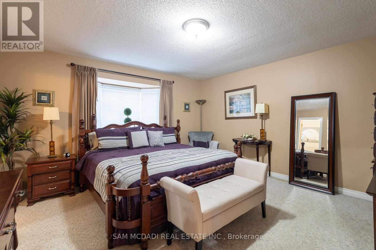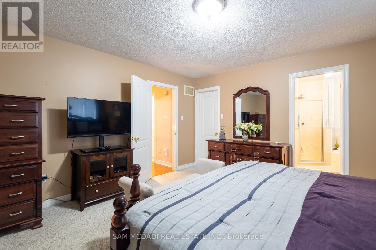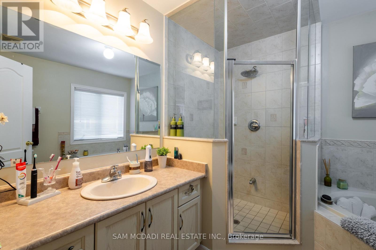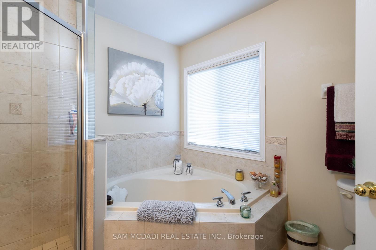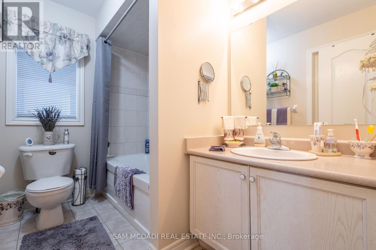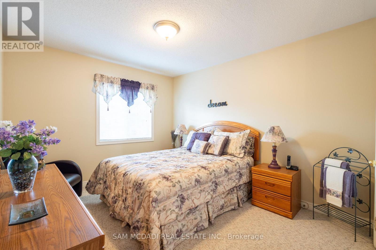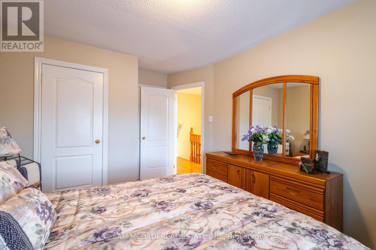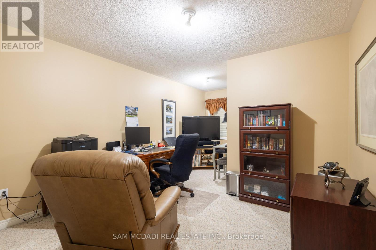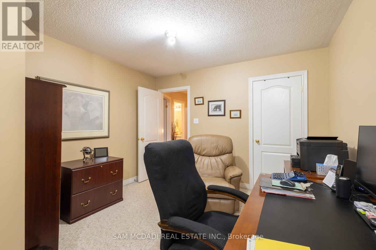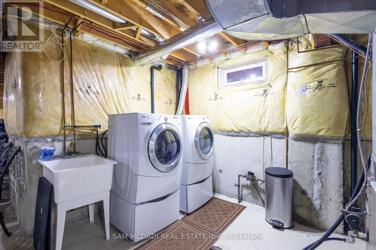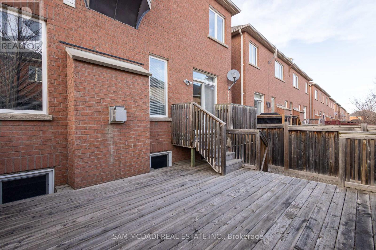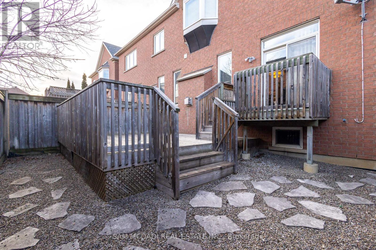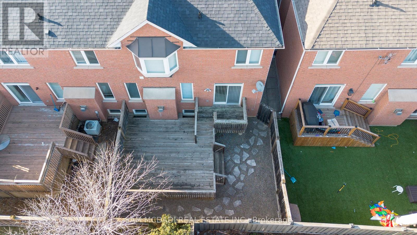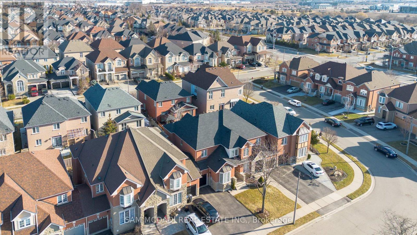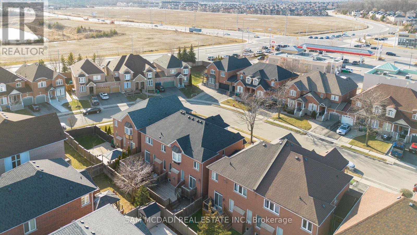3 Bedroom
3 Bathroom
Fireplace
Central Air Conditioning
Forced Air
$1,098,800
Executive freehold townhouse located in prime Brampton location with close proximity to all amenities including public schools, parks, grocery stores, Streetsville Glen golf club, hwy 407/401 & more. The immaculate interior boasts over 2,000 sf above grade & features smooth 9' ceilings on the main level, elegant hardwood floors, large windows & a desirable open concept layout that allows for seamless entertainment with family & friends. Charming kitchen with eat-in area creates the perfect culinary experience with newer stainless steel appliances, backsplash & ample upper and lower cabinetry space. The lovely family room designed with a gas fireplace sets the perfect ambiance for movie or game night. Direct access to the oversize backyard deck via the kitchen. Accompanying this level is the combined living & dining rooms as well as the powder room. The 2nd level above hosts the large primary bedroom with 4pc ensuite and walk-in closet + 2 more spacious bedrooms with their own design**** EXTRAS **** details that share a 4pc bath. The unspoiled, full size basement provides the perfect canvas to create your dream space - whether you're looking to add a nanny/in-law suite, kitchenette, gym, etc., the possibilities are endless! (id:53047)
Property Details
|
MLS® Number
|
W8121002 |
|
Property Type
|
Single Family |
|
Neigbourhood
|
Churchville |
|
Community Name
|
Bram West |
|
Amenities Near By
|
Park, Schools |
|
Parking Space Total
|
3 |
Building
|
Bathroom Total
|
3 |
|
Bedrooms Above Ground
|
3 |
|
Bedrooms Total
|
3 |
|
Basement Development
|
Unfinished |
|
Basement Type
|
Full (unfinished) |
|
Construction Style Attachment
|
Attached |
|
Cooling Type
|
Central Air Conditioning |
|
Exterior Finish
|
Brick, Stone |
|
Fireplace Present
|
Yes |
|
Heating Fuel
|
Natural Gas |
|
Heating Type
|
Forced Air |
|
Stories Total
|
2 |
|
Type
|
Row / Townhouse |
Parking
Land
|
Acreage
|
No |
|
Land Amenities
|
Park, Schools |
|
Size Irregular
|
27.56 X 86.94 Ft |
|
Size Total Text
|
27.56 X 86.94 Ft |
Rooms
| Level |
Type |
Length |
Width |
Dimensions |
|
Second Level |
Primary Bedroom |
4.43 m |
4.31 m |
4.43 m x 4.31 m |
|
Second Level |
Bedroom 2 |
3.42 m |
5.45 m |
3.42 m x 5.45 m |
|
Second Level |
Bedroom 3 |
3.11 m |
4.41 m |
3.11 m x 4.41 m |
|
Main Level |
Kitchen |
2.78 m |
3.04 m |
2.78 m x 3.04 m |
|
Main Level |
Eating Area |
3.12 m |
2.78 m |
3.12 m x 2.78 m |
|
Main Level |
Family Room |
4.13 m |
3.33 m |
4.13 m x 3.33 m |
|
Main Level |
Dining Room |
3.04 m |
3.4 m |
3.04 m x 3.4 m |
|
Main Level |
Living Room |
3.04 m |
4.01 m |
3.04 m x 4.01 m |
https://www.realtor.ca/real-estate/26592083/7-millhouse-mews-brampton-bram-west
