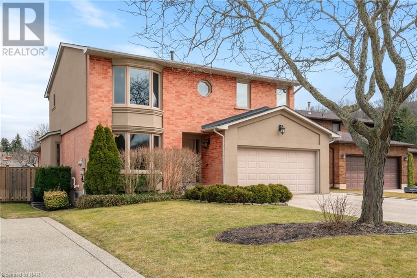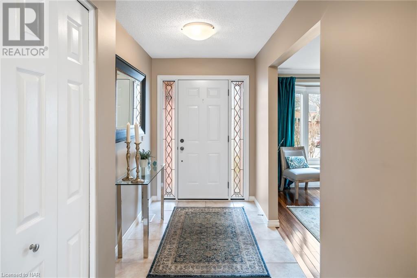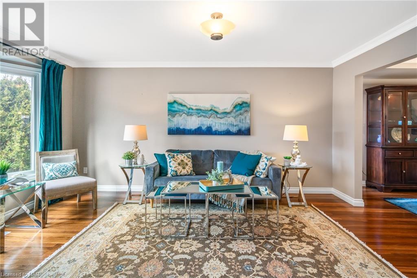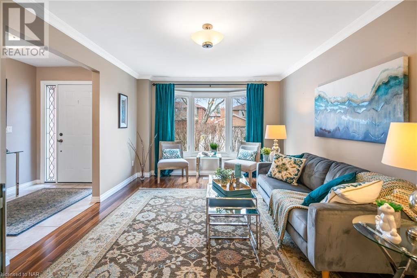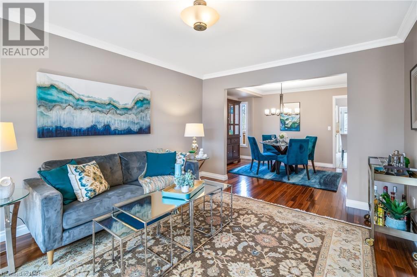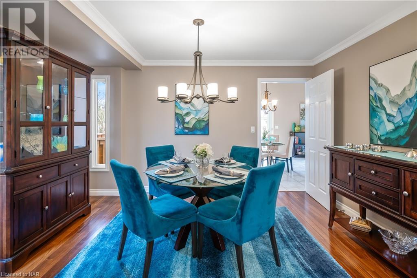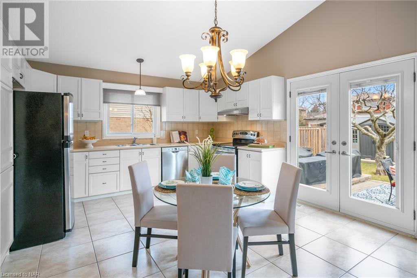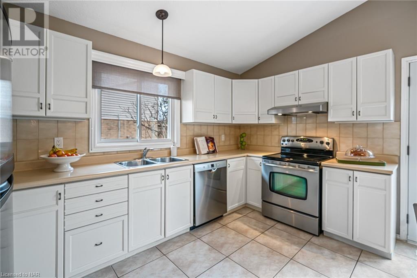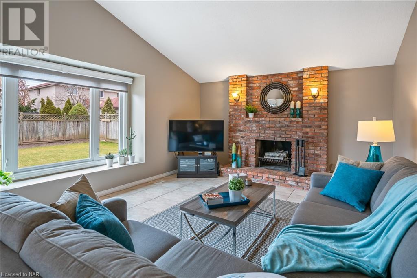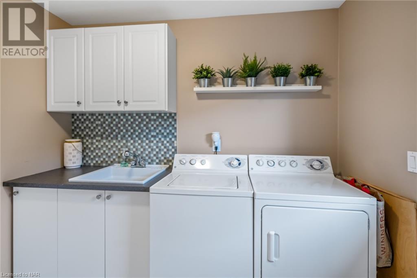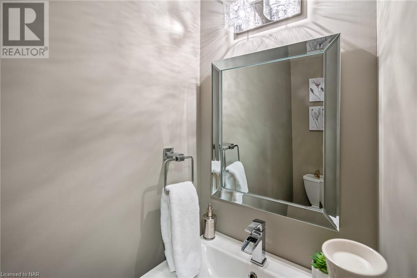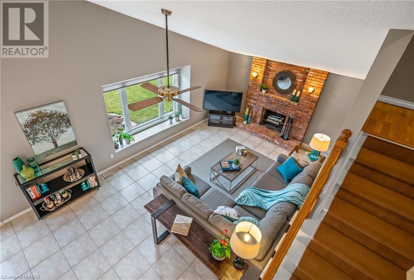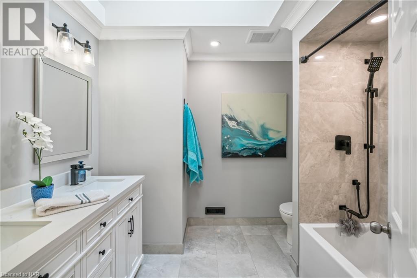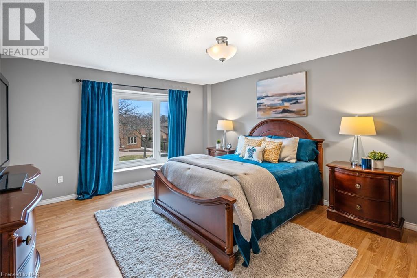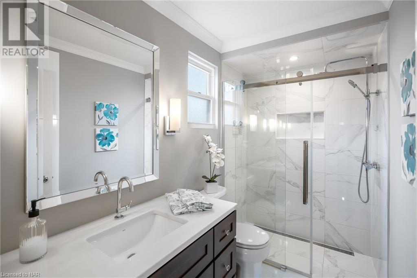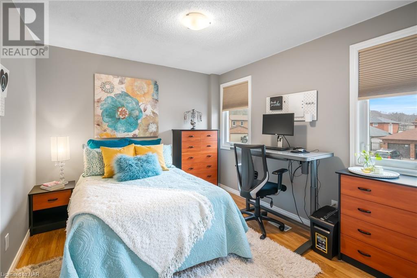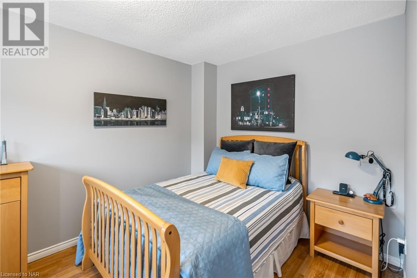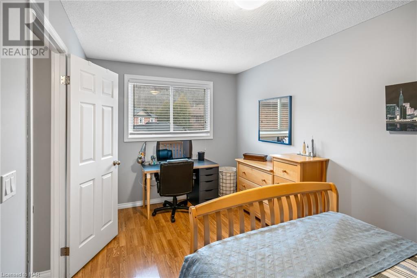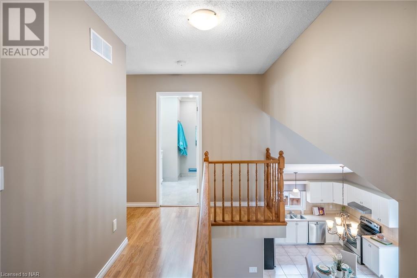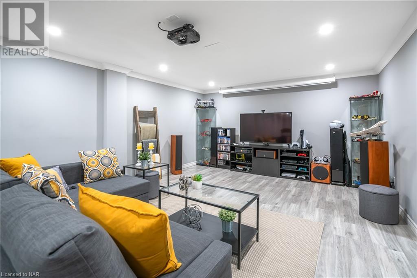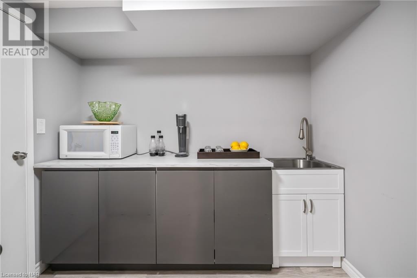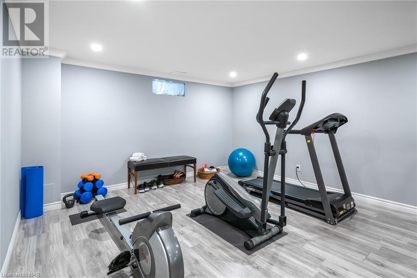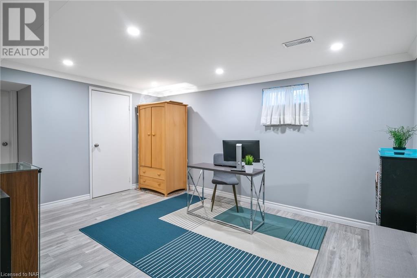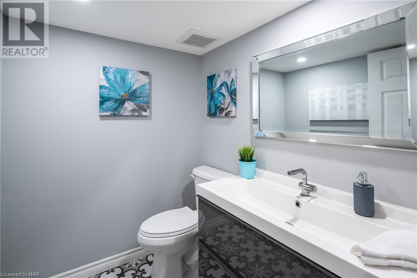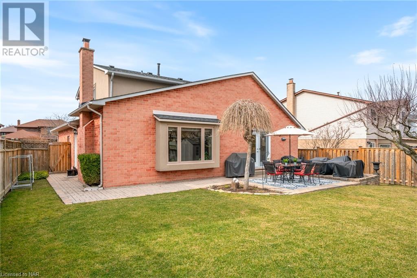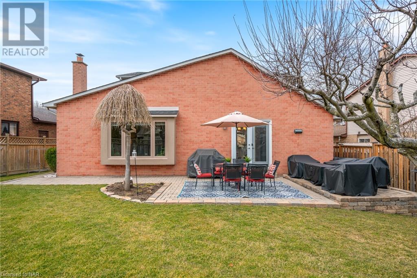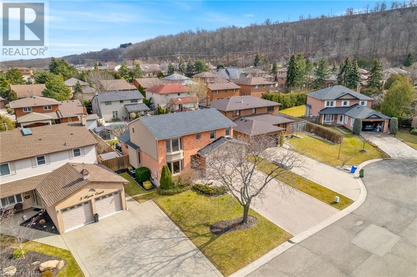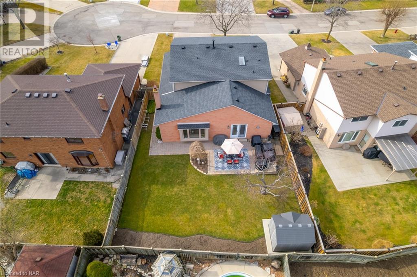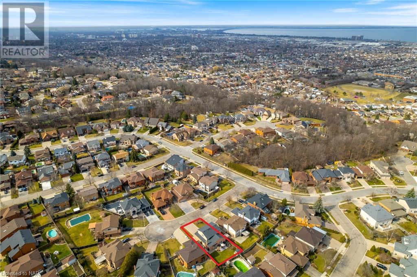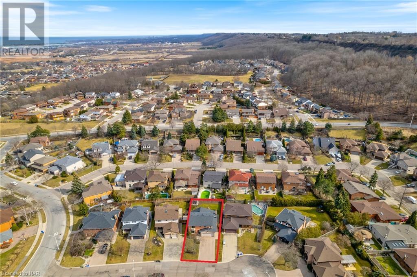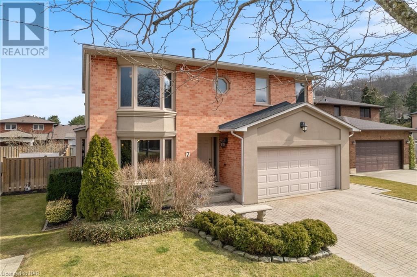4 Bedroom
4 Bathroom
2045
2 Level
Fireplace
Central Air Conditioning
Forced Air, Hot Water Radiator Heat
Landscaped
$1,175,000
Welcome to 7 Wyvis court on the Stoney Creek Plateau. Sought after 3+1 bedroom updated family home on a quiet cul-de-sac in a family friendly neighbourhood near schools, shopping and close to transit and major hiways. Discover all that the area has to offer, from parks and trails, to stunning views of the escarpment and Lake Ontario. Over 3000 sq ft. finished living space. Updated bathrooms, carpet-free rooms, soaring cathedral ceilings, and fully finished lower level with generous multi purpose recreation room, and handy separate wet bar. This home even incudes a main floor laundry/mudroom with entrance from outside and garage. Fully landscaped with interlocking drive and walkway to rear yard. Start your day with a morning coffee on the rear patio and enjoy your garden, or invite friends to an evening BBQ dinner as the home is set up for natural gas both in the kichen and on the patio. Bonus storage shed for all your bikes and gardening tools, and sports equipment. Double car garage and large driveway. Truly a great find never before on the market. Move in ready. Book your showing today! (id:53047)
Property Details
|
MLS® Number
|
40550280 |
|
Property Type
|
Single Family |
|
Neigbourhood
|
Fruitland |
|
Amenities Near By
|
Schools, Shopping |
|
Features
|
Cul-de-sac, Wet Bar, Skylight, Automatic Garage Door Opener |
|
Parking Space Total
|
6 |
Building
|
Bathroom Total
|
4 |
|
Bedrooms Above Ground
|
3 |
|
Bedrooms Below Ground
|
1 |
|
Bedrooms Total
|
4 |
|
Appliances
|
Central Vacuum, Dishwasher, Dryer, Refrigerator, Stove, Wet Bar, Washer, Hood Fan, Garage Door Opener |
|
Architectural Style
|
2 Level |
|
Basement Development
|
Finished |
|
Basement Type
|
Full (finished) |
|
Constructed Date
|
1986 |
|
Construction Style Attachment
|
Detached |
|
Cooling Type
|
Central Air Conditioning |
|
Exterior Finish
|
Brick, Stucco |
|
Fire Protection
|
Smoke Detectors |
|
Fireplace Fuel
|
Wood |
|
Fireplace Present
|
Yes |
|
Fireplace Total
|
1 |
|
Fireplace Type
|
Other - See Remarks |
|
Fixture
|
Ceiling Fans |
|
Foundation Type
|
Poured Concrete |
|
Half Bath Total
|
2 |
|
Heating Fuel
|
Natural Gas |
|
Heating Type
|
Forced Air, Hot Water Radiator Heat |
|
Stories Total
|
2 |
|
Size Interior
|
2045 |
|
Type
|
House |
|
Utility Water
|
Municipal Water |
Parking
Land
|
Access Type
|
Road Access, Highway Access |
|
Acreage
|
No |
|
Land Amenities
|
Schools, Shopping |
|
Landscape Features
|
Landscaped |
|
Sewer
|
Municipal Sewage System |
|
Size Depth
|
111 Ft |
|
Size Frontage
|
48 Ft |
|
Size Total Text
|
Under 1/2 Acre |
|
Zoning Description
|
R2-9 |
Rooms
| Level |
Type |
Length |
Width |
Dimensions |
|
Second Level |
5pc Bathroom |
|
|
Measurements not available |
|
Second Level |
Bedroom |
|
|
11'0'' x 10'0'' |
|
Second Level |
Bedroom |
|
|
14'4'' x 9'0'' |
|
Second Level |
Full Bathroom |
|
|
Measurements not available |
|
Second Level |
Primary Bedroom |
|
|
17'0'' x 13'0'' |
|
Basement |
Cold Room |
|
|
Measurements not available |
|
Basement |
Storage |
|
|
11'1'' x 8'1'' |
|
Basement |
2pc Bathroom |
|
|
Measurements not available |
|
Basement |
Bedroom |
|
|
12'8'' x 11'1'' |
|
Basement |
Bonus Room |
|
|
8'10'' x 8'3'' |
|
Basement |
Recreation Room |
|
|
36'6'' x 13'1'' |
|
Main Level |
2pc Bathroom |
|
|
Measurements not available |
|
Main Level |
Laundry Room |
|
|
9'2'' x 9'4'' |
|
Main Level |
Great Room |
|
|
13'5'' x 24'6'' |
|
Main Level |
Eat In Kitchen |
|
|
13'5'' x 11'6'' |
|
Main Level |
Dining Room |
|
|
9'9'' x 13'6'' |
|
Main Level |
Living Room |
|
|
16'1'' x 11'6'' |
https://www.realtor.ca/real-estate/26592347/7-wyvis-court-hamilton
