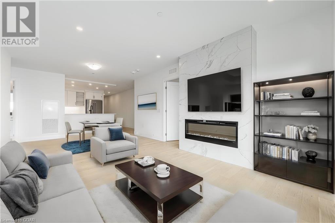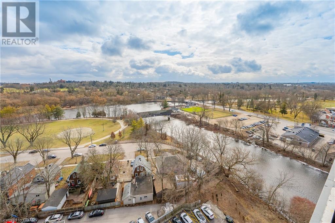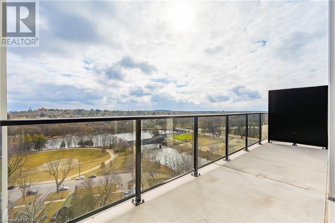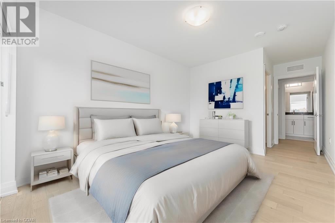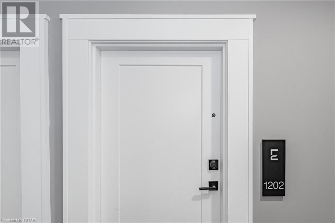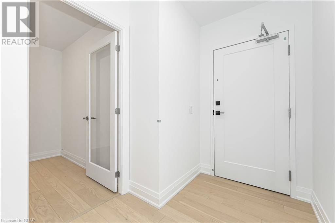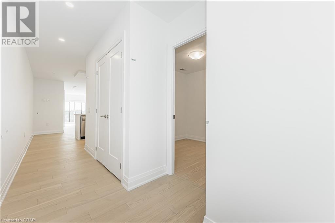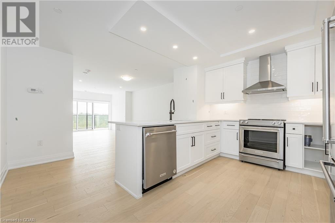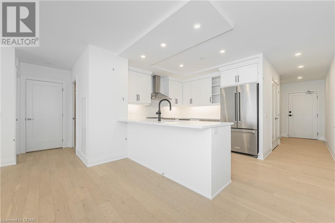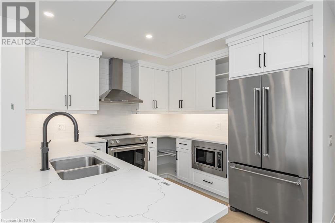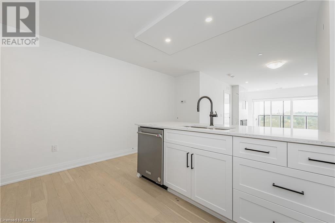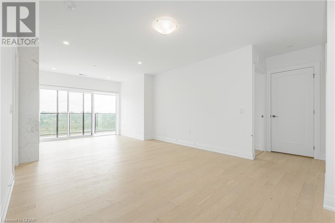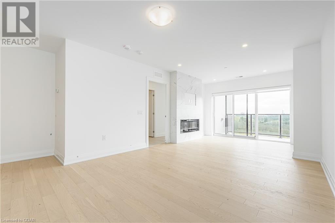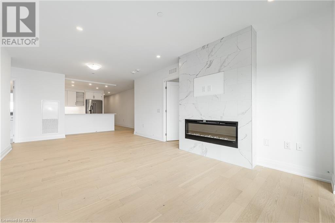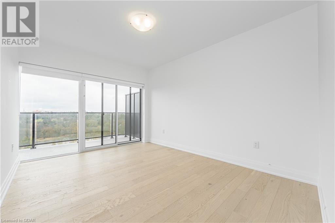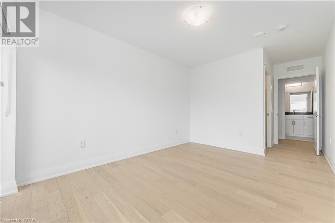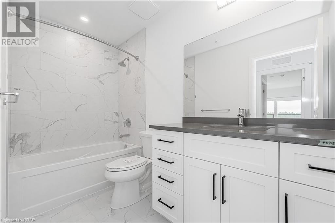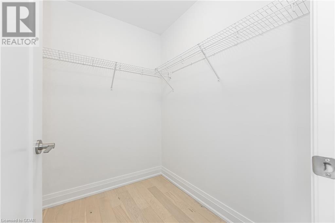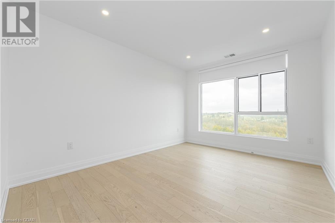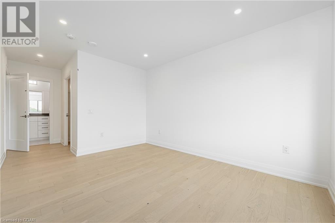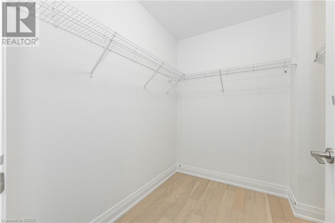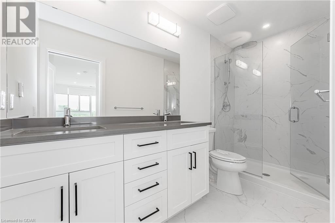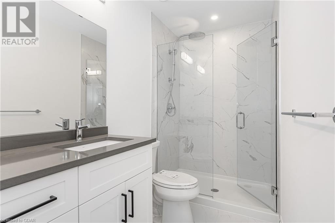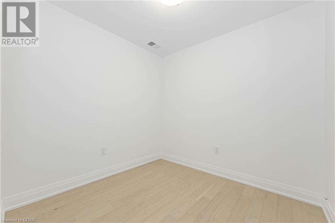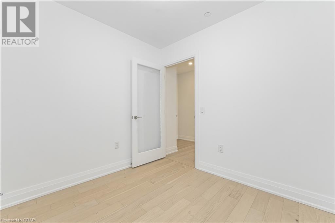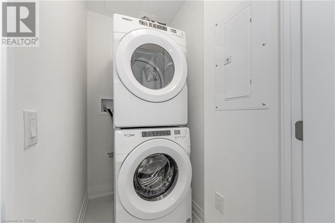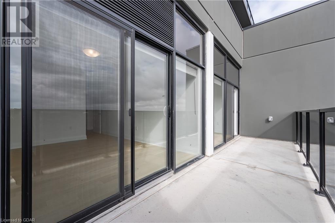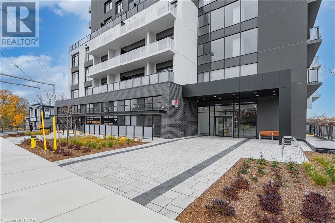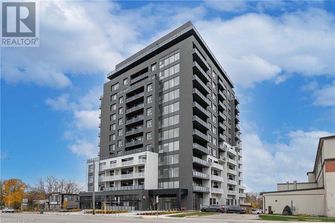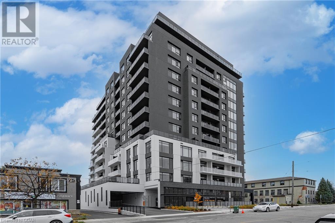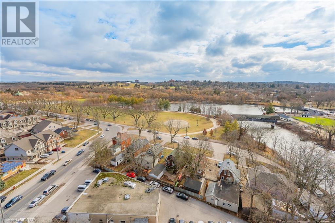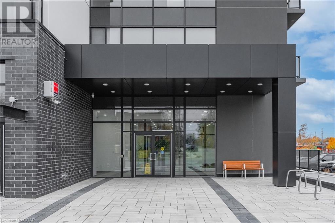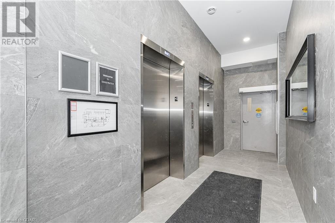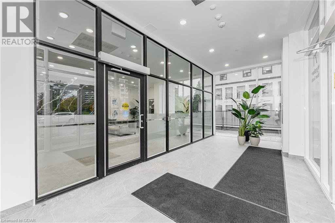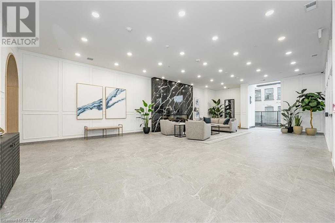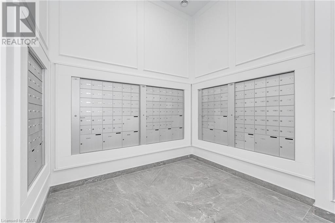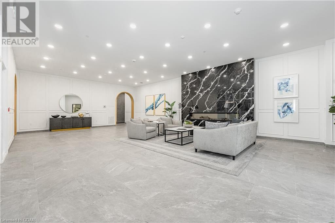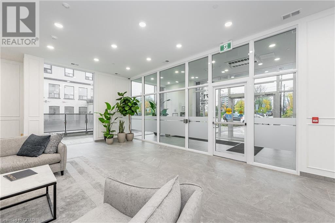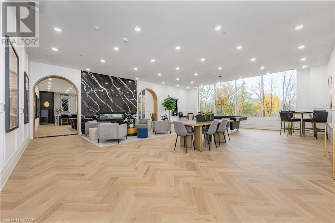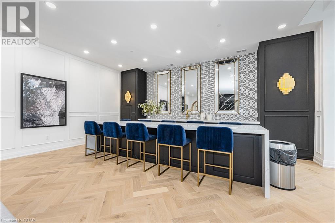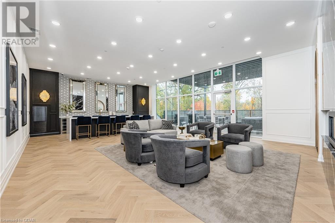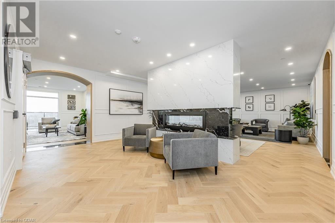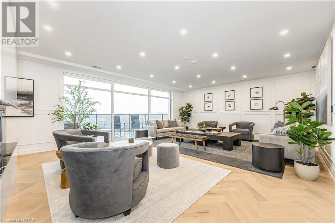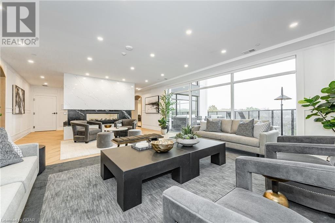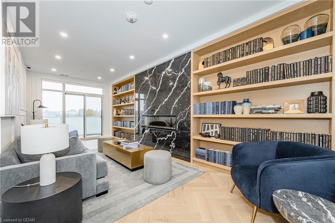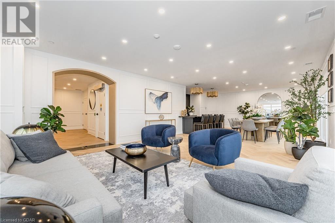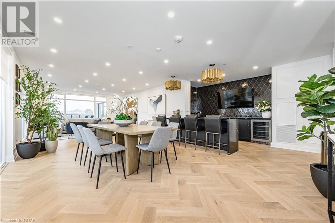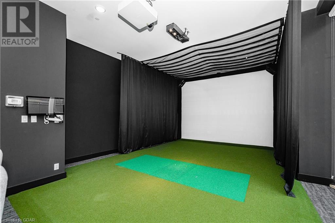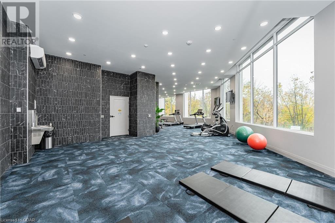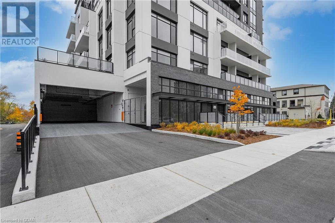71 Wyndham Street Unit# 1202 Guelph, Ontario N1E 5R3
$875,000Maintenance, Insurance, Common Area Maintenance, Heat, Landscaping, Water
$562.90 Monthly
Maintenance, Insurance, Common Area Maintenance, Heat, Landscaping, Water
$562.90 MonthlyThis 12th floor, south facing condo is the one you have been waiting for at the new Edgewater Building Downtown Guelph. Take advantage of these amazing views of the Speed River, York Road Park and watch the golfers at Cutten Fields all from your private balcony. This two bedroom plus den unit has a terrific layout that allows tons of natural light into the living room and kitchen. The primary suite has a massive walk in closet and beautiful 4 piece ensuite. The second bedroom also has a walk in closet as well as direct access to the private balcony. With the den tucked away for a private office or bonus room, this unit has it all. Not to mention the best amenities in the city with the Golf simulator, Gym, two separate common rooms (one with a 4th floor terrace), underground parking and storage locker. Come be the first to live in this beautiful, high end condo. (id:53047)
Open House
This property has open houses!
11:00 am
Ends at:1:00 pm
Property Details
| MLS® Number | 40549641 |
| Property Type | Single Family |
| Neigbourhood | The Ward |
| Amenities Near By | Golf Nearby, Park, Public Transit |
| Features | Southern Exposure, Conservation/green Belt, Balcony |
| Parking Space Total | 1 |
| Storage Type | Locker |
Building
| Bathroom Total | 2 |
| Bedrooms Above Ground | 2 |
| Bedrooms Total | 2 |
| Amenities | Exercise Centre, Guest Suite, Party Room |
| Appliances | Dishwasher, Dryer, Microwave, Refrigerator, Stove, Washer, Window Coverings |
| Basement Type | None |
| Construction Style Attachment | Attached |
| Cooling Type | Central Air Conditioning |
| Exterior Finish | Concrete, Stucco, Steel |
| Foundation Type | Poured Concrete |
| Heating Type | Forced Air |
| Stories Total | 1 |
| Size Interior | 1295 |
| Type | Apartment |
| Utility Water | Municipal Water |
Parking
| Underground | |
| None |
Land
| Access Type | Road Access |
| Acreage | No |
| Land Amenities | Golf Nearby, Park, Public Transit |
| Landscape Features | Landscaped |
| Sewer | Municipal Sewage System |
| Zoning Description | Cr- 7 |
Rooms
| Level | Type | Length | Width | Dimensions |
|---|---|---|---|---|
| Main Level | Full Bathroom | Measurements not available | ||
| Main Level | 4pc Bathroom | Measurements not available | ||
| Main Level | Primary Bedroom | 10'6'' x 12'6'' | ||
| Main Level | Bedroom | 13'0'' x 10'2'' | ||
| Main Level | Living Room/dining Room | 24'3'' x 11'9'' | ||
| Main Level | Kitchen | 10'0'' x 10'6'' | ||
| Main Level | Den | 8'9'' x 8'0'' |
https://www.realtor.ca/real-estate/26587148/71-wyndham-street-unit-1202-guelph
Interested?
Contact us for more information
