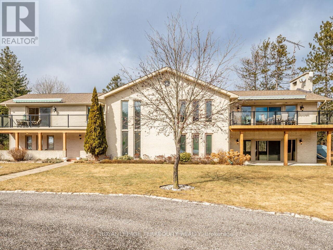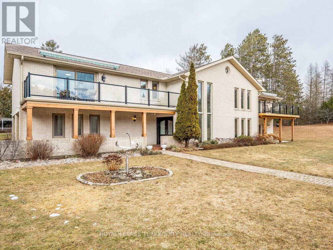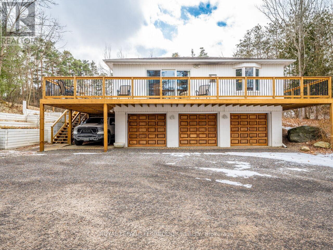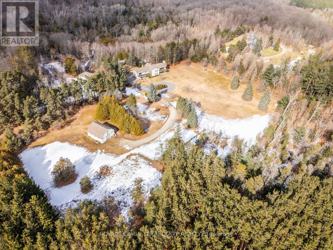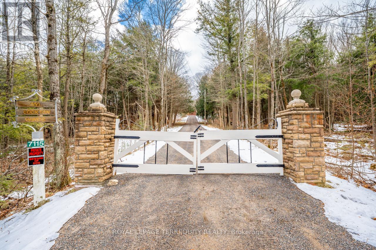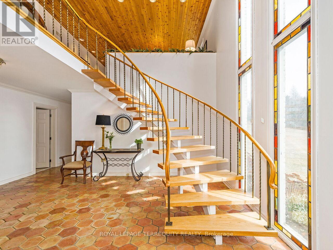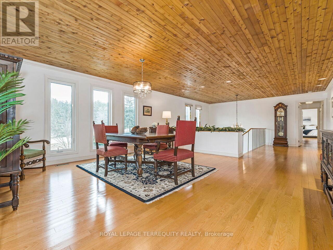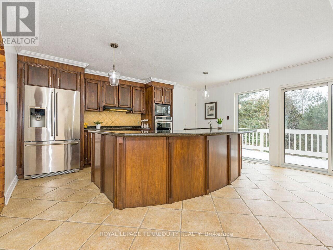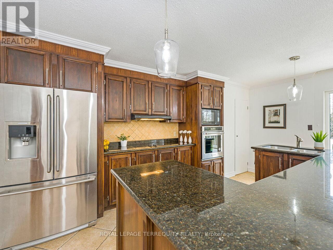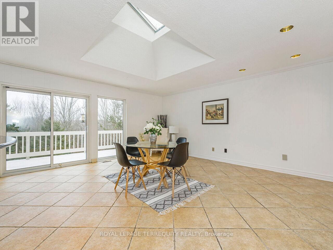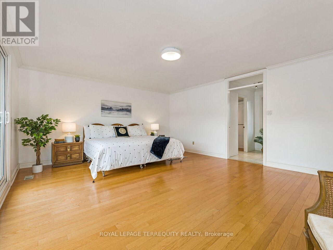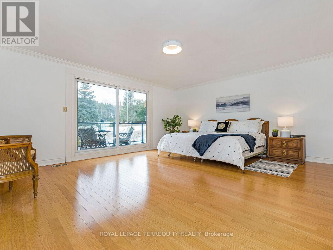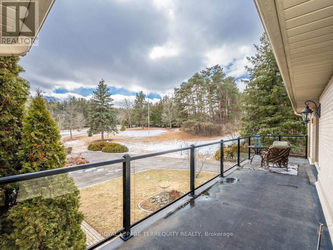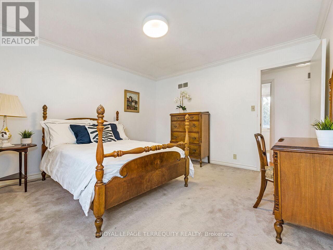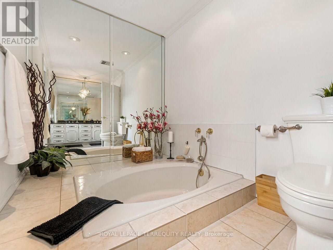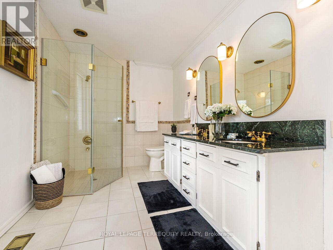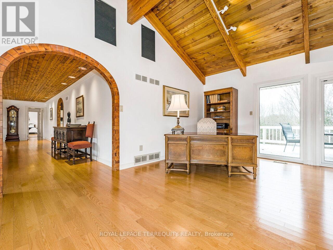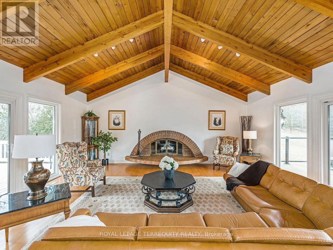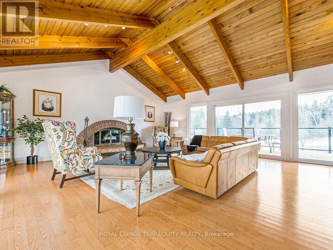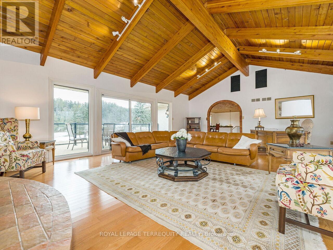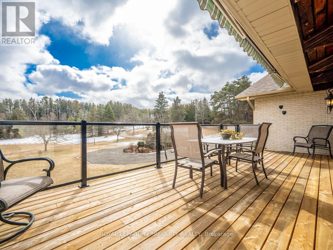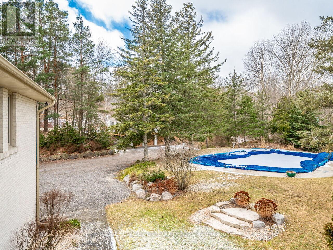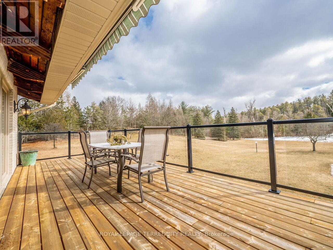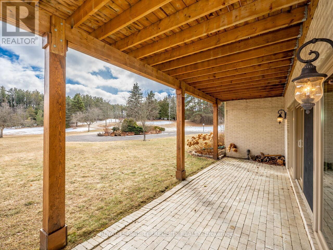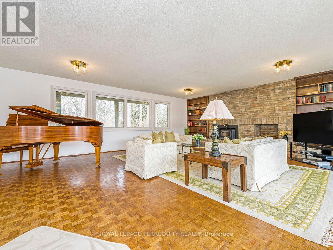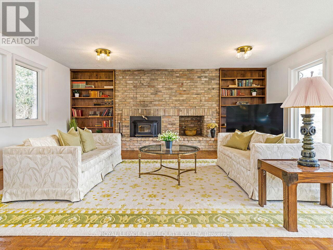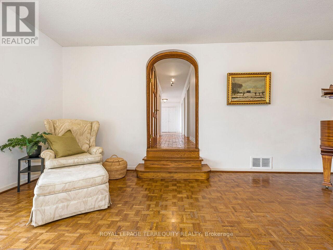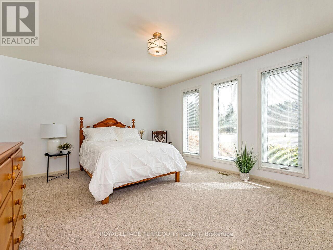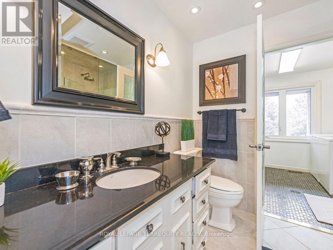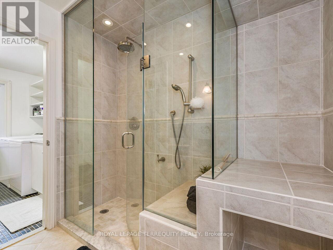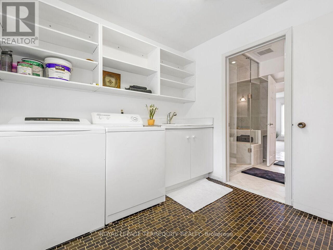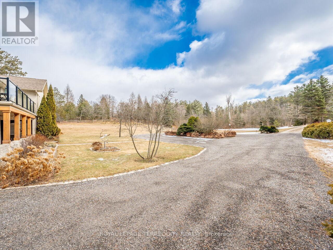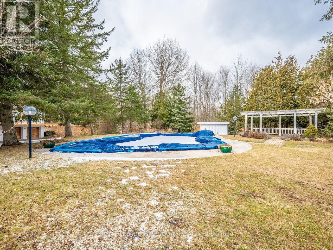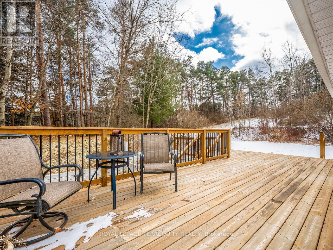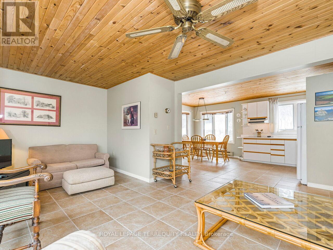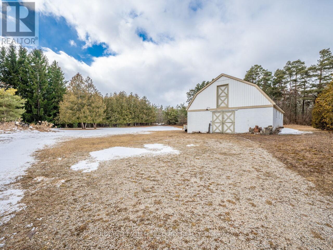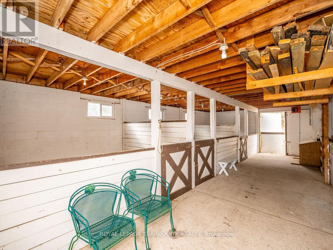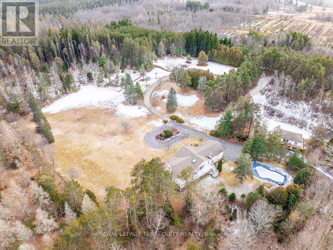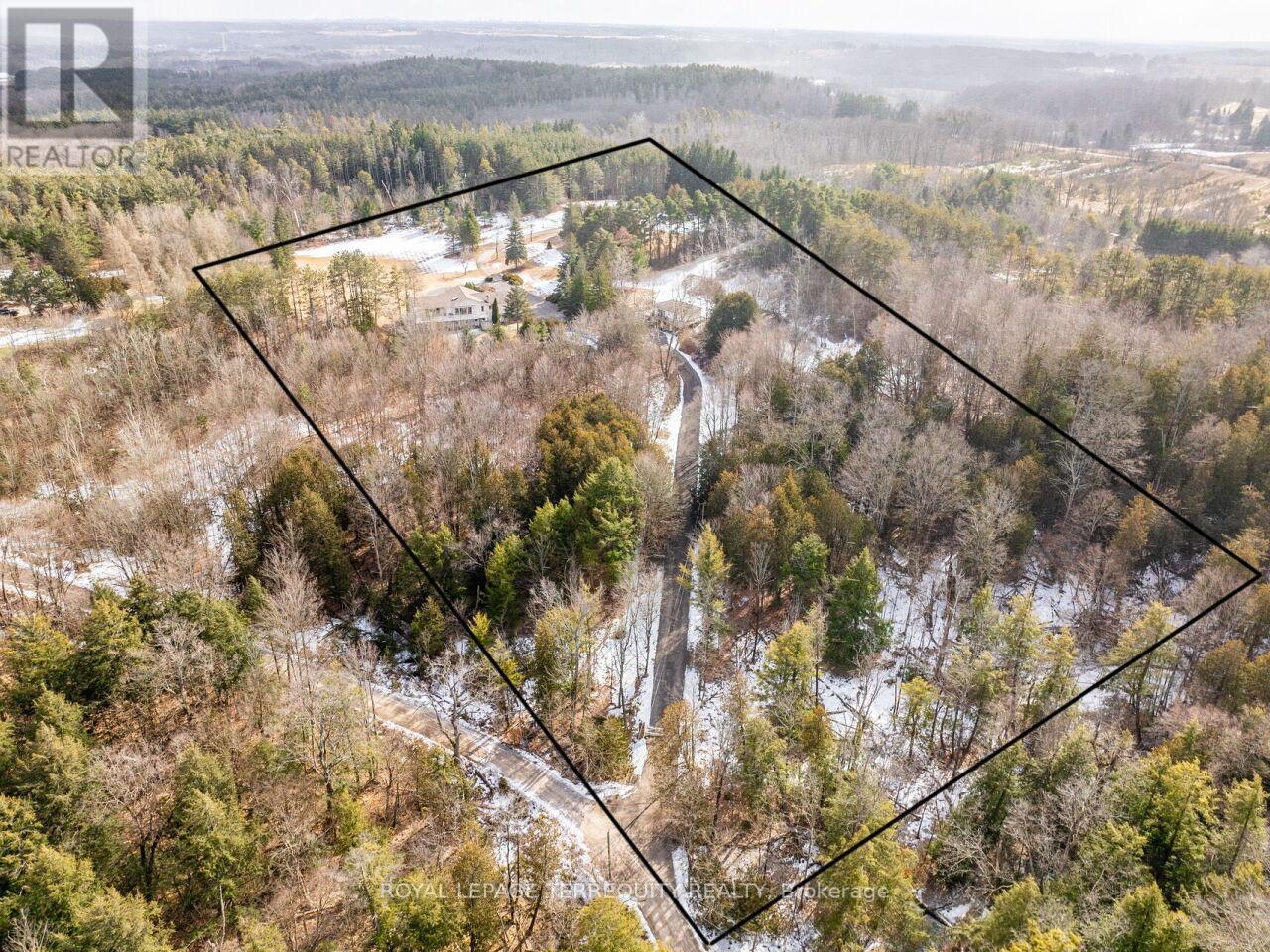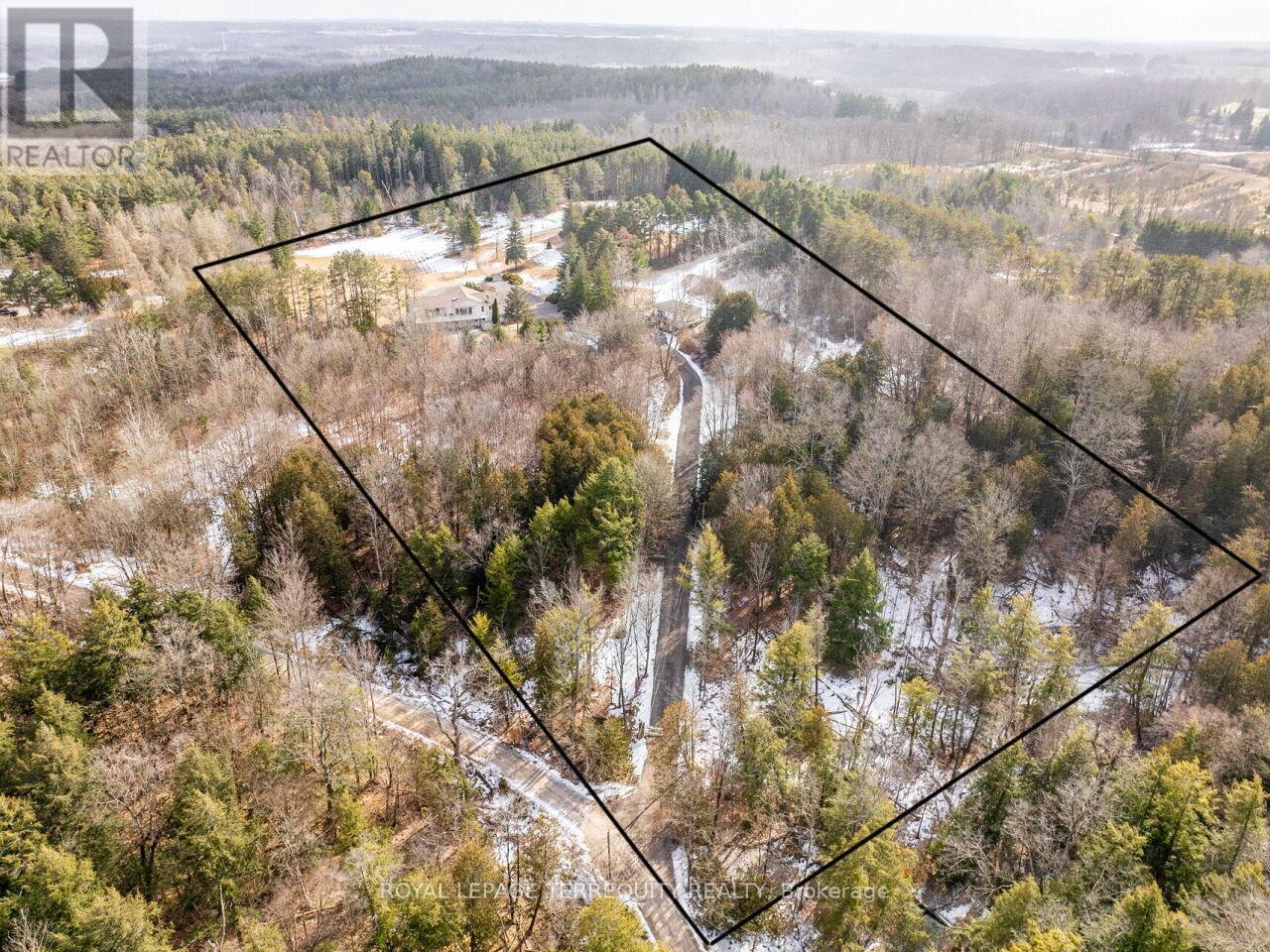6 Bedroom
4 Bathroom
Fireplace
Inground Pool
Central Air Conditioning
Forced Air
Acreage
$2,495,000
LOCKTON WINDS ESTATE Beautiful 12 Acre Private Oasis with a 5,000 Sq. Ft. Manor Home, 2 Bedroom Coach House, Pool and 4 Stall Dutch Barn, abutting 100 Acres of Conservation Land Filled with Trails, all Less Than 60 Mins from Toronto. Huge Principal Rooms, Beamed Cathedral Ceilings, 4 Large Bedrooms, 3 Full Baths, Stunning Great Room, Huge Family Size, Gourmet Eat-In Kitchen with Large Breakfast Bar. Primary Bedroom with Walk-In Closet and Full Ensuite with Heated Floors, Walk-Out to a Huge New Deck Overlooking the Estate. Suit Nature Lovers and Sports Enthusiasts, 100 Acres of Trails for Horseback Riding, XC Skiing, Running, Biking, Snowmobiling, Hiking, Dirt Biking, Dog Walking etc, right From Your Doorstep. 5 Garages, Parking For 15+. Suit Large Extended Family, with 2 Bedroom Coach House for In-Laws, Nanny, Caregivers or Rental Income.**** EXTRAS **** Additional Coach House with Living, Dining, 2 Bedrooms, Walk -out to large New Deck Overlooking Inground Pool, and Triple Car Garage. Same Owners for 50 Years! 4 Stall Dutch Barn with Sand Ring & Paddock Area (id:53047)
Property Details
|
MLS® Number
|
W8112184 |
|
Property Type
|
Single Family |
|
Community Name
|
Rural Caledon |
|
Amenities Near By
|
Park, Schools |
|
Features
|
Wooded Area, Rolling, Conservation/green Belt |
|
Parking Space Total
|
15 |
|
Pool Type
|
Inground Pool |
Building
|
Bathroom Total
|
4 |
|
Bedrooms Above Ground
|
4 |
|
Bedrooms Below Ground
|
2 |
|
Bedrooms Total
|
6 |
|
Construction Style Attachment
|
Detached |
|
Cooling Type
|
Central Air Conditioning |
|
Exterior Finish
|
Brick |
|
Fireplace Present
|
Yes |
|
Heating Fuel
|
Oil |
|
Heating Type
|
Forced Air |
|
Stories Total
|
2 |
|
Type
|
House |
Parking
Land
|
Acreage
|
Yes |
|
Land Amenities
|
Park, Schools |
|
Sewer
|
Septic System |
|
Size Irregular
|
538.82 X 1006.62 Ft |
|
Size Total Text
|
538.82 X 1006.62 Ft|10 - 24.99 Acres |
Rooms
| Level |
Type |
Length |
Width |
Dimensions |
|
Upper Level |
Kitchen |
8 m |
6.2 m |
8 m x 6.2 m |
|
Upper Level |
Great Room |
7.07 m |
5.14 m |
7.07 m x 5.14 m |
|
Upper Level |
Dining Room |
5.4 m |
5 m |
5.4 m x 5 m |
|
Upper Level |
Primary Bedroom |
6 m |
4.9 m |
6 m x 4.9 m |
|
Upper Level |
Bedroom 4 |
4 m |
4 m |
4 m x 4 m |
|
Ground Level |
Living Room |
7.85 m |
6.16 m |
7.85 m x 6.16 m |
|
Ground Level |
Bedroom 2 |
5.36 m |
4 m |
5.36 m x 4 m |
|
Ground Level |
Bedroom 3 |
5 m |
3.47 m |
5 m x 3.47 m |
|
Ground Level |
Laundry Room |
5.12 m |
4.12 m |
5.12 m x 4.12 m |
Utilities
https://www.realtor.ca/real-estate/26579396/7115-patterson-sdrd-caledon-rural-caledon
