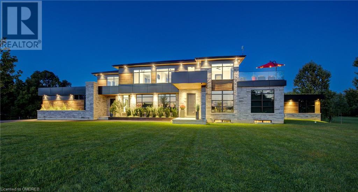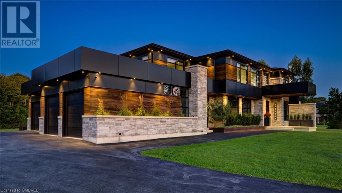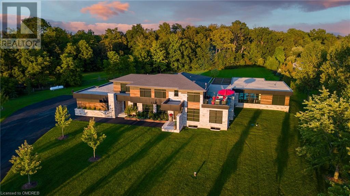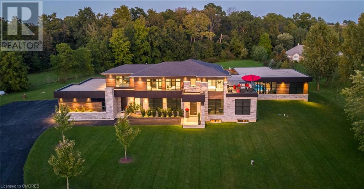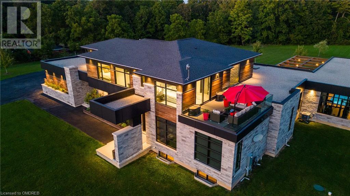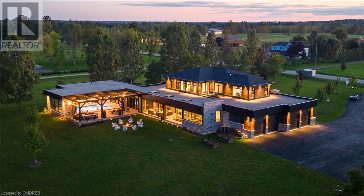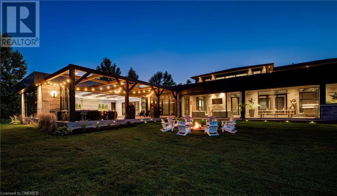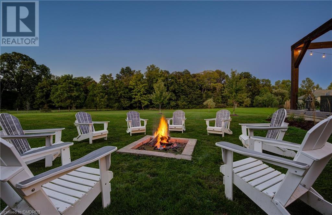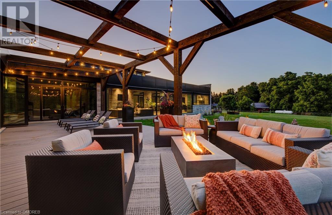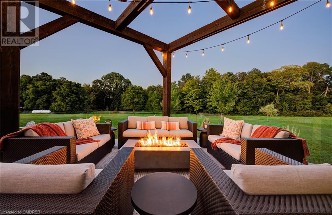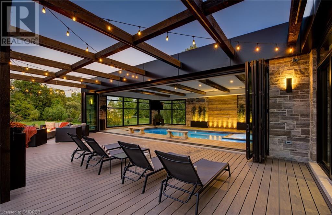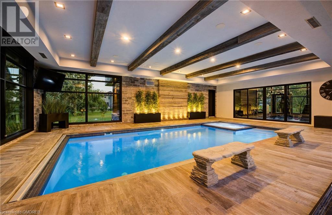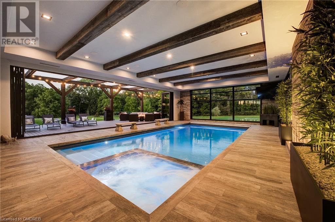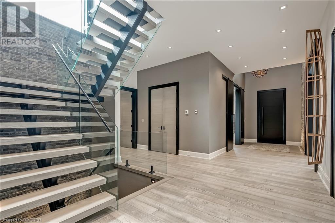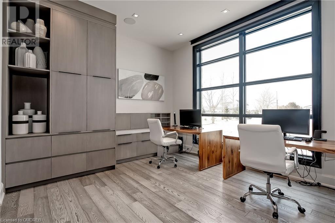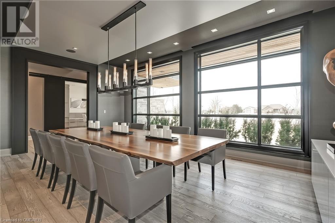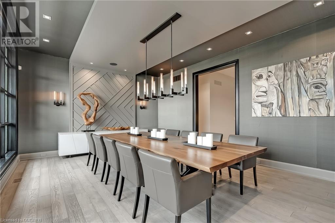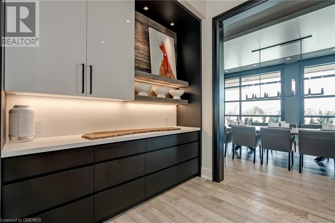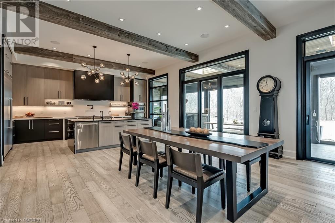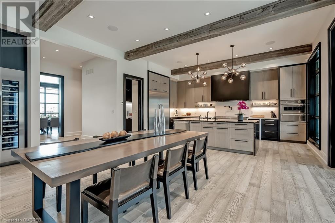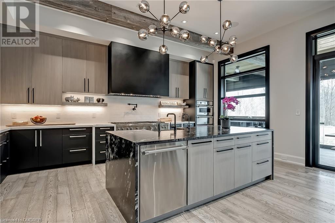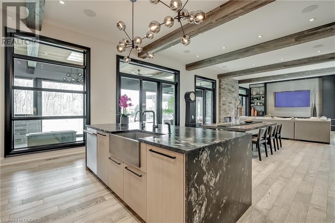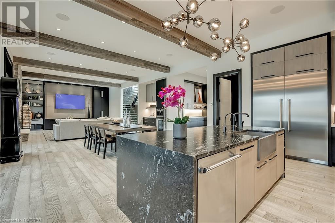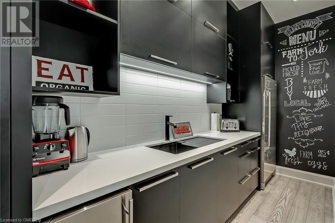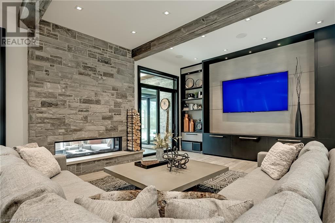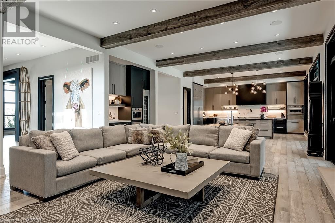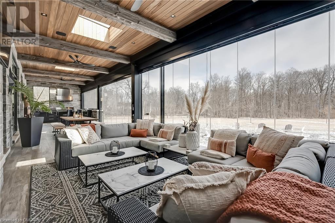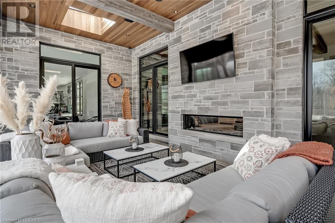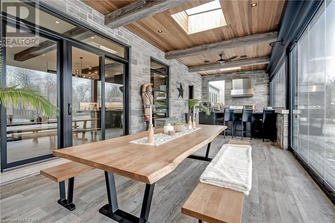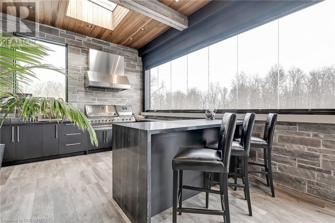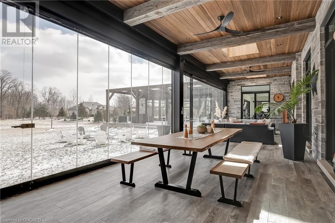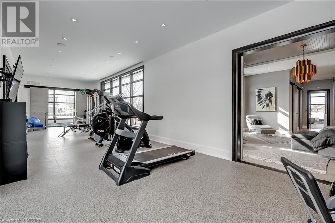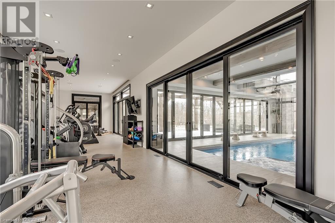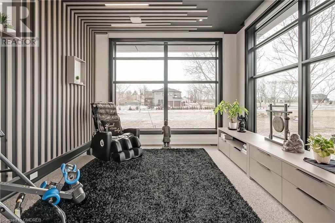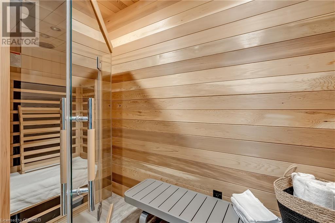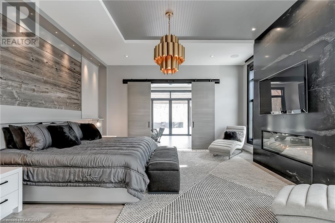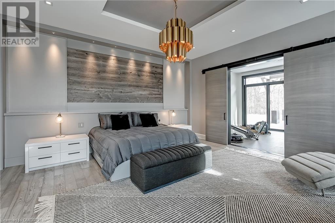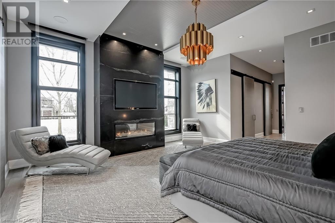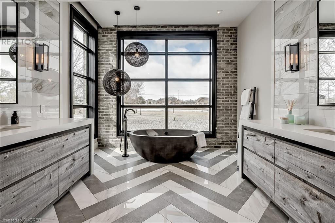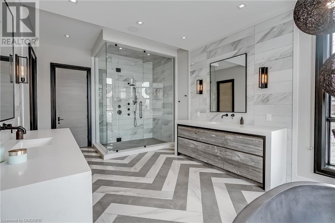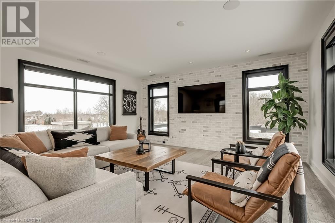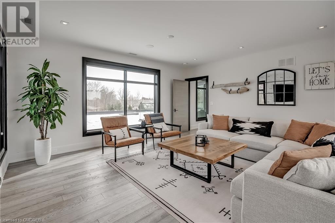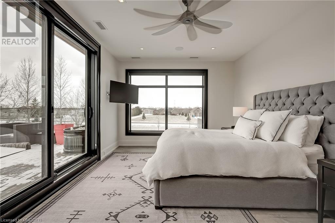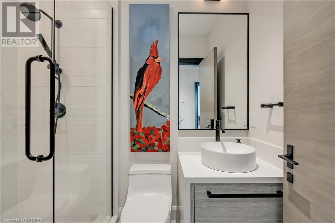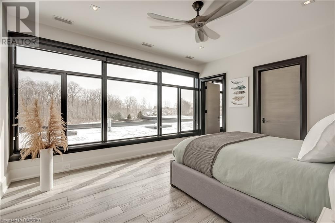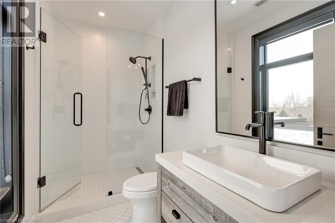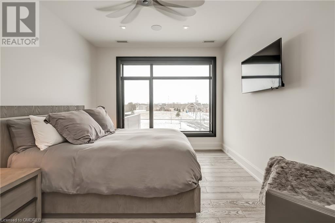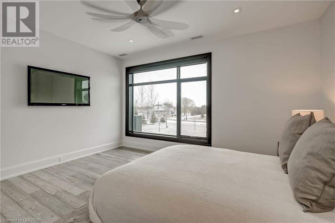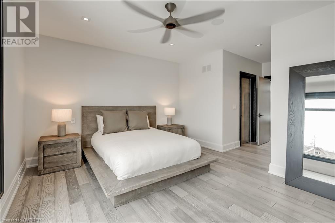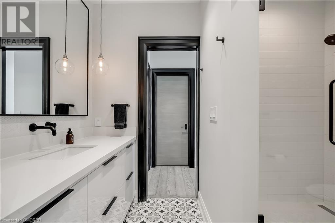5 Bedroom
7 Bathroom
9652
2 Level
Fireplace
Indoor Pool
Central Air Conditioning
In Floor Heating, Forced Air
Acreage
$5,998,000
Warm, elegant, fresh and modern best describe this gorgeous custom built stone home in quiet pocket of similar homes, nestled into 3.685 acres, backing onto wooded area that provides privacy. A stunning masterpiece and design collaboration between Angelica Homes & Tara Lee Designs. Custom built with meticulous detail, clean lines and a Scandinavian sensibility. Short drive to shopping, dining, schools, entertainment & golf. Over 9,652 sq ft of luxury living over 2 levels plus further 5,380 sq ft in lower level. Main level primary wing. Enjoy seamless transition throughout the principal rooms and appreciate its warmth as a family home and its ability to entertain in style with an indoor/outdoor pool, Lanai with glass retractable doors and gym/yoga room. (id:53047)
Property Details
|
MLS® Number
|
40548847 |
|
Property Type
|
Single Family |
|
Amenities Near By
|
Hospital, Shopping |
|
Community Features
|
Quiet Area |
|
Features
|
Paved Driveway, Skylight, Country Residential, Automatic Garage Door Opener |
|
Parking Space Total
|
44 |
|
Pool Type
|
Indoor Pool |
Building
|
Bathroom Total
|
7 |
|
Bedrooms Above Ground
|
5 |
|
Bedrooms Total
|
5 |
|
Appliances
|
Central Vacuum, Oven - Built-in, Sauna, Water Softener, Hot Tub |
|
Architectural Style
|
2 Level |
|
Basement Development
|
Unfinished |
|
Basement Type
|
Full (unfinished) |
|
Construction Material
|
Wood Frame |
|
Construction Style Attachment
|
Detached |
|
Cooling Type
|
Central Air Conditioning |
|
Exterior Finish
|
Other, Stone, Wood |
|
Fire Protection
|
Smoke Detectors, Alarm System, Security System |
|
Fireplace Fuel
|
Propane |
|
Fireplace Present
|
Yes |
|
Fireplace Total
|
2 |
|
Fireplace Type
|
Other - See Remarks |
|
Fixture
|
Ceiling Fans |
|
Foundation Type
|
Block |
|
Half Bath Total
|
2 |
|
Heating Fuel
|
Propane |
|
Heating Type
|
In Floor Heating, Forced Air |
|
Stories Total
|
2 |
|
Size Interior
|
9652 |
|
Type
|
House |
|
Utility Water
|
Drilled Well |
Parking
Land
|
Access Type
|
Highway Access, Highway Nearby |
|
Acreage
|
Yes |
|
Land Amenities
|
Hospital, Shopping |
|
Sewer
|
Septic System |
|
Size Depth
|
608 Ft |
|
Size Frontage
|
229 Ft |
|
Size Irregular
|
3.685 |
|
Size Total
|
3.685 Ac|2 - 4.99 Acres |
|
Size Total Text
|
3.685 Ac|2 - 4.99 Acres |
|
Zoning Description
|
Pa |
Rooms
| Level |
Type |
Length |
Width |
Dimensions |
|
Second Level |
3pc Bathroom |
|
|
Measurements not available |
|
Second Level |
Bedroom |
|
|
15'0'' x 13'1'' |
|
Second Level |
Bedroom |
|
|
14'4'' x 10'11'' |
|
Second Level |
3pc Bathroom |
|
|
Measurements not available |
|
Second Level |
Bedroom |
|
|
15'1'' x 13'0'' |
|
Second Level |
3pc Bathroom |
|
|
Measurements not available |
|
Second Level |
Bedroom |
|
|
17'9'' x 12'2'' |
|
Second Level |
Media |
|
|
18'0'' x 17'10'' |
|
Basement |
Other |
|
|
12'2'' x 5'11'' |
|
Basement |
Other |
|
|
59'10'' x 12'3'' |
|
Basement |
Other |
|
|
74'8'' x 52'8'' |
|
Main Level |
3pc Bathroom |
|
|
Measurements not available |
|
Main Level |
Other |
|
|
13'0'' x 7'1'' |
|
Main Level |
Sauna |
|
|
8'11'' x 5'10'' |
|
Main Level |
Other |
|
|
42'1'' x 27'1'' |
|
Main Level |
Other |
|
|
13'6'' x 13'3'' |
|
Main Level |
Gym |
|
|
46'7'' x 13'3'' |
|
Main Level |
Other |
|
|
61'1'' x 12'11'' |
|
Main Level |
Full Bathroom |
|
|
Measurements not available |
|
Main Level |
Primary Bedroom |
|
|
18'0'' x 17'4'' |
|
Main Level |
2pc Bathroom |
|
|
Measurements not available |
|
Main Level |
Mud Room |
|
|
39'8'' x 7'5'' |
|
Main Level |
Pantry |
|
|
15'1'' x 4'10'' |
|
Main Level |
Laundry Room |
|
|
12'8'' x 8'5'' |
|
Main Level |
2pc Bathroom |
|
|
Measurements not available |
|
Main Level |
Office |
|
|
14'6'' x 13'6'' |
|
Main Level |
Dining Room |
|
|
22'4'' x 16'1'' |
|
Main Level |
Living Room |
|
|
19'0'' x 17'11'' |
|
Main Level |
Breakfast |
|
|
19'0'' x 17'11'' |
|
Main Level |
Kitchen |
|
|
19'11'' x 11'1'' |
|
Main Level |
Foyer |
|
|
17'0'' x 8'1'' |
https://www.realtor.ca/real-estate/26583830/72-hammond-road-brantford
